1325 Trisail Terrace, Wilmington, NC 28412
Local realty services provided by:Better Homes and Gardens Real Estate Elliott Coastal Living
1325 Trisail Terrace,Wilmington, NC 28412
$618,500
- 3 Beds
- 3 Baths
- 2,129 sq. ft.
- Single family
- Pending
Listed by: lee bryant, elise coburn
Office: coldwell banker sea coast advantage-leland
MLS#:100523241
Source:NC_CCAR
Price summary
- Price:$618,500
- Price per sq. ft.:$290.51
About this home
Kindle II by Trusst Builder Group.
Step inside through the covered front porch into a welcoming foyer accented with an illuminated tray ceiling. The open-concept family room features a coffered ceiling and flows seamlessly into the dining area and gourmet kitchen, complete with a large island, pantry, and plenty of counter space—perfect for entertaining.
The owner's suite is privately situated at the rear of the home and includes an illuminated tray ceiling, spacious walk-in closet, and a luxurious en suite bath with dual sinks and walk-in shower. Two additional bedrooms provide flexibility—Bedroom #2 is near a full bath, while Bedroom #3 can serve as a guest room or home office.
Enjoy outdoor living on the large screened porch overlooking the backyard, or relax on the covered front porch. Additional features include a finished 2-car garage , laundry/utility room, two coat closets, linen storage and attic storage
This home combines elegant architectural details, including illuminated tray ceilings and arched openings, with practical spaces for modern living.
Trusst Builder Group is proud to offer beautifully appointed single family homes ranging from 2200-3000sf in popular Riverlights.
Riverlights is an extraordinary new-home community along a three-mile stretch of the scenic Cape Fear River. Residents enjoy an abundance of amenities, including parks, trails, water access, and gathering spaces that celebrate outdoor living.
The community also offers a growing mix of on-site restaurants, shops, and services—with more on the way. Conveniently located between Wilmington's beautiful beaches and historic downtown, Riverlights is just minutes from shopping, dining, and major medical facilities.
Contact an agent
Home facts
- Year built:2025
- Listing ID #:100523241
- Added:101 day(s) ago
- Updated:November 14, 2025 at 08:56 AM
Rooms and interior
- Bedrooms:3
- Total bathrooms:3
- Full bathrooms:3
- Living area:2,129 sq. ft.
Heating and cooling
- Cooling:Central Air, Heat Pump
- Heating:Electric, Heat Pump, Heating
Structure and exterior
- Roof:Architectural Shingle
- Year built:2025
- Building area:2,129 sq. ft.
- Lot area:0.15 Acres
Schools
- High school:New Hanover
- Middle school:Myrtle Grove
- Elementary school:Williams
Finances and disclosures
- Price:$618,500
- Price per sq. ft.:$290.51
New listings near 1325 Trisail Terrace
- New
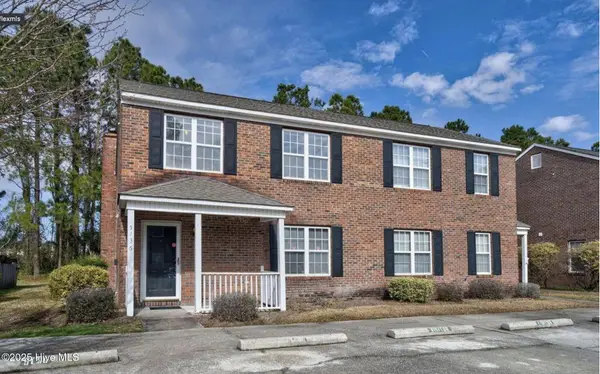 $280,000Active3 beds 2 baths1,411 sq. ft.
$280,000Active3 beds 2 baths1,411 sq. ft.5136 Lamppost Circle, Wilmington, NC 28403
MLS# 100541339Listed by: COLDWELL BANKER SEA COAST ADVANTAGE-CB - New
 $349,000Active2 beds 2 baths1,320 sq. ft.
$349,000Active2 beds 2 baths1,320 sq. ft.909 Shelton Court, Wilmington, NC 28412
MLS# 4321464Listed by: LANTERN REALTY & DEVELOPMENT - New
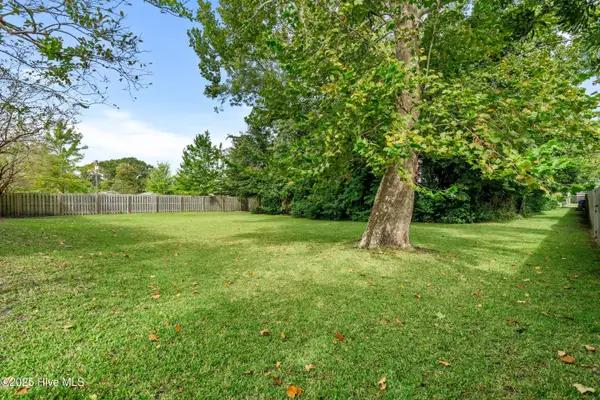 $55,000Active0.12 Acres
$55,000Active0.12 Acres1710-A Church Street, Wilmington, NC 28403
MLS# 100540949Listed by: COLDWELL BANKER SEA COAST ADVANTAGE - New
 $765,000Active3 beds 2 baths1,587 sq. ft.
$765,000Active3 beds 2 baths1,587 sq. ft.1411 Hawthorne Road, Wilmington, NC 28403
MLS# 100540787Listed by: COLDWELL BANKER SEA COAST ADVANTAGE - New
 $249,000Active2 beds 2 baths1,100 sq. ft.
$249,000Active2 beds 2 baths1,100 sq. ft.2304 Wrightsville Avenue #Apt 206, Wilmington, NC 28403
MLS# 100540779Listed by: NAVIGATE REALTY - New
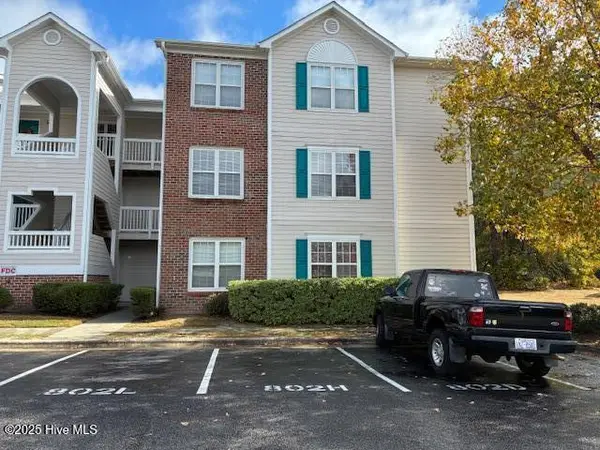 $215,900Active3 beds 2 baths1,352 sq. ft.
$215,900Active3 beds 2 baths1,352 sq. ft.802 Bryce Court #H, Wilmington, NC 28405
MLS# 100540739Listed by: CAPE COTTAGES REALTY LLC - New
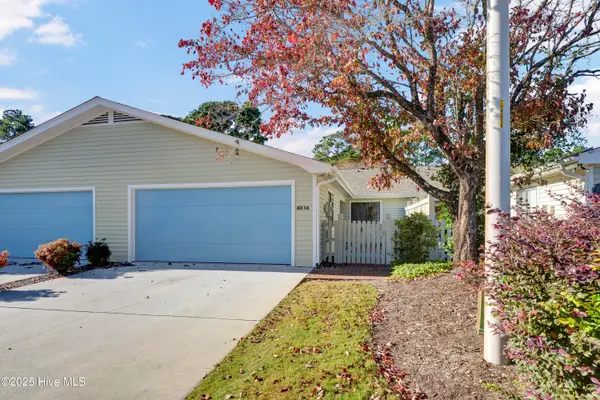 $402,900Active3 beds 2 baths1,528 sq. ft.
$402,900Active3 beds 2 baths1,528 sq. ft.6036 Inland Greens Drive, Wilmington, NC 28405
MLS# 100540761Listed by: INTRACOASTAL REALTY CORP - New
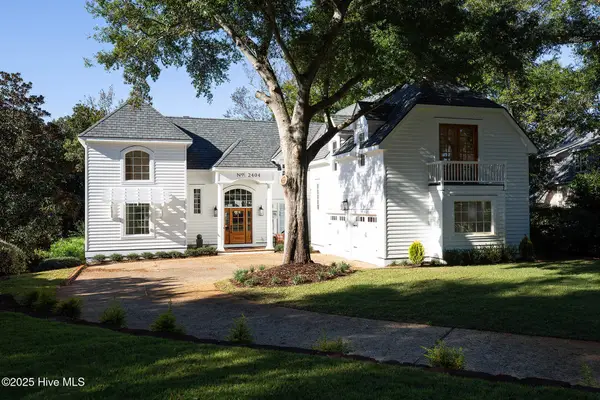 $2,249,000Active4 beds 4 baths4,006 sq. ft.
$2,249,000Active4 beds 4 baths4,006 sq. ft.2404 Ocean Point Place, Wilmington, NC 28405
MLS# 100540721Listed by: LANDFALL REALTY, LLC - New
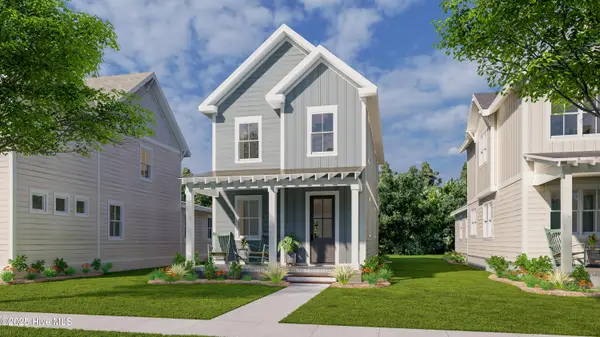 $448,600Active3 beds 3 baths1,573 sq. ft.
$448,600Active3 beds 3 baths1,573 sq. ft.409 Starship Run, Wilmington, NC 28412
MLS# 100540723Listed by: O'SHAUGHNESSY NEW HOMES LLC - New
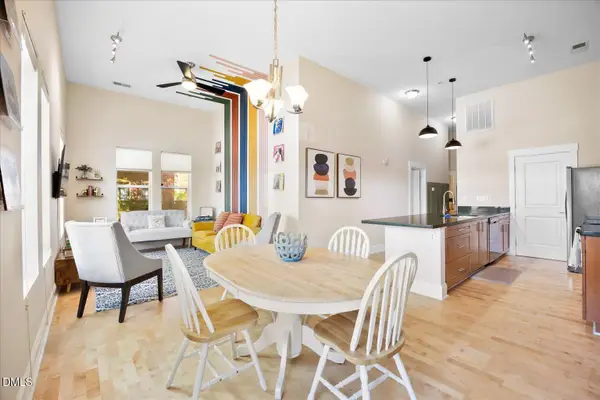 $405,000Active2 beds 2 baths1,139 sq. ft.
$405,000Active2 beds 2 baths1,139 sq. ft.709 N 4th Street #Ste 106, Wilmington, NC 28401
MLS# 10132476Listed by: PAVE REALTY
