133 Foundry Drive #Lot 70, Wilmington, NC 28411
Local realty services provided by:Better Homes and Gardens Real Estate Lifestyle Property Partners
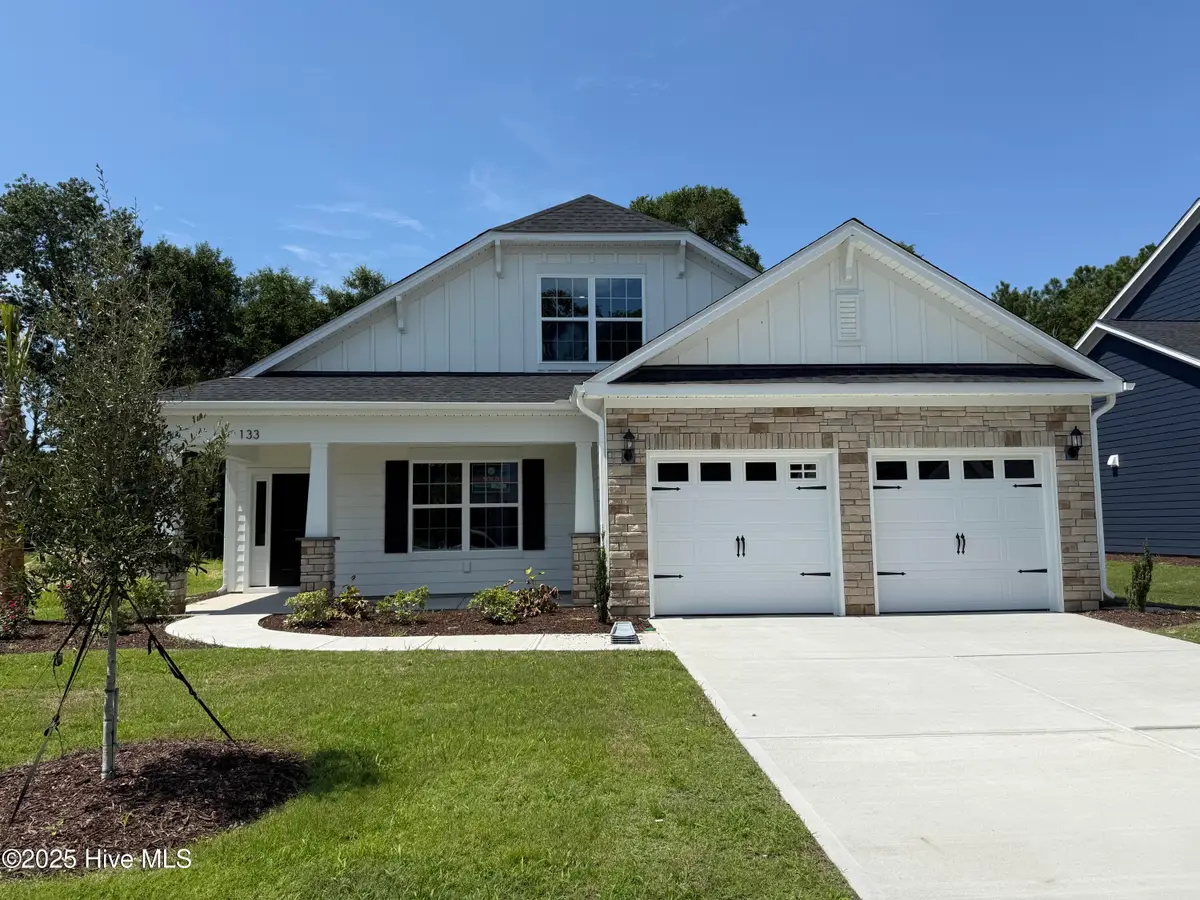

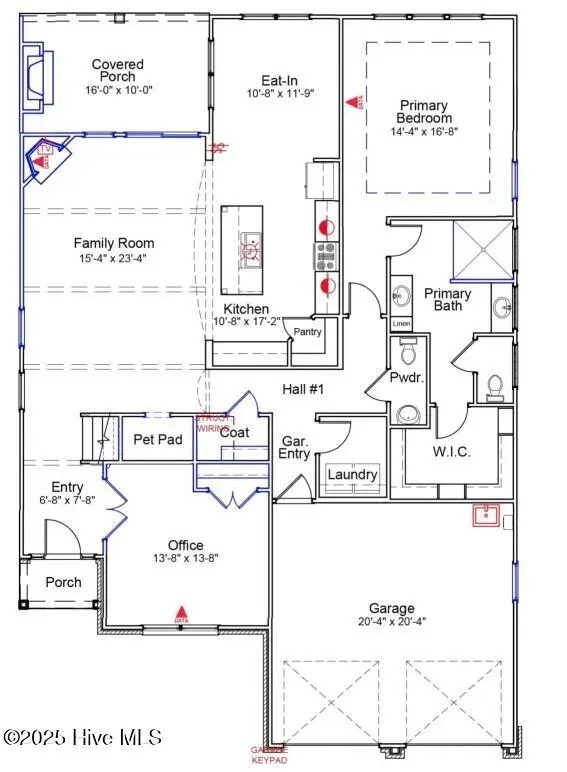
133 Foundry Drive #Lot 70,Wilmington, NC 28411
$668,860
- 3 Beds
- 3 Baths
- 2,483 sq. ft.
- Single family
- Pending
Listed by:renee s britt
Office:mungo homes
MLS#:100496960
Source:NC_CCAR
Price summary
- Price:$668,860
- Price per sq. ft.:$269.38
About this home
This two-story, Craftsman-style Jensen plan features three bedrooms and two and a half baths with an office. The kitchen includes a spacious corner pantry and a large island which is open to the dining area and family room. The primary suite overlooks the backyard and features a large walk-in closet, water and linen closet and a large walk-in tile shower. The secondary bedrooms have walk-in closets along with an open loft and are located upstairs. There is fireplace in family room as well as an outdoor fireplace on the covered porch. Outside enjoy fully sodded front & back yards with irrigation. Located 5 minutes from Porters Neck Area and convenient to downtown Wilmington, the Wilmington Airport and area beaches. Welcome to Indigo at Abbey Preserve. This Master planned gated community offers amenities such as a walking trail with fitness stations, private access to Abbey Preserve Nature along with an adjacent park with playground, picnic area and dog park.
Contact an agent
Home facts
- Year built:2025
- Listing Id #:100496960
- Added:140 day(s) ago
- Updated:July 31, 2025 at 12:43 PM
Rooms and interior
- Bedrooms:3
- Total bathrooms:3
- Full bathrooms:2
- Half bathrooms:1
- Living area:2,483 sq. ft.
Heating and cooling
- Heating:Electric, Fireplace(s), Heat Pump, Heating, Natural Gas
Structure and exterior
- Roof:Architectural Shingle
- Year built:2025
- Building area:2,483 sq. ft.
- Lot area:0.3 Acres
Schools
- High school:Topsail
- Middle school:Topsail
- Elementary school:South Topsail
Utilities
- Water:Municipal Water Available
Finances and disclosures
- Price:$668,860
- Price per sq. ft.:$269.38
New listings near 133 Foundry Drive #Lot 70
- New
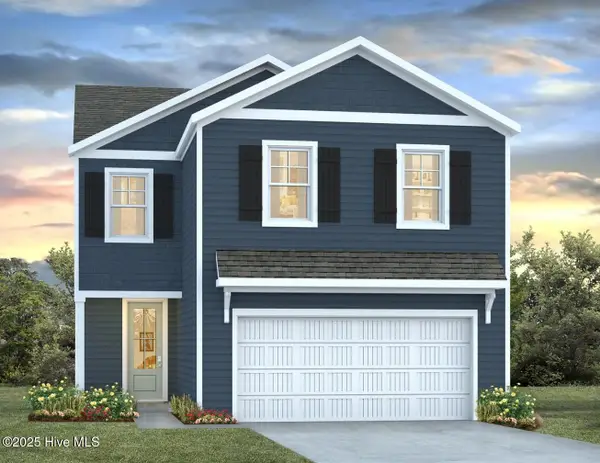 $397,490Active4 beds 3 baths1,927 sq. ft.
$397,490Active4 beds 3 baths1,927 sq. ft.49 Brogdon Street #Lot 3, Wilmington, NC 28411
MLS# 100525021Listed by: D.R. HORTON, INC - New
 $577,297Active3 beds 3 baths2,244 sq. ft.
$577,297Active3 beds 3 baths2,244 sq. ft.116 Flat Clam Drive, Wilmington, NC 28401
MLS# 100525026Listed by: CLARK FAMILY REALTY - New
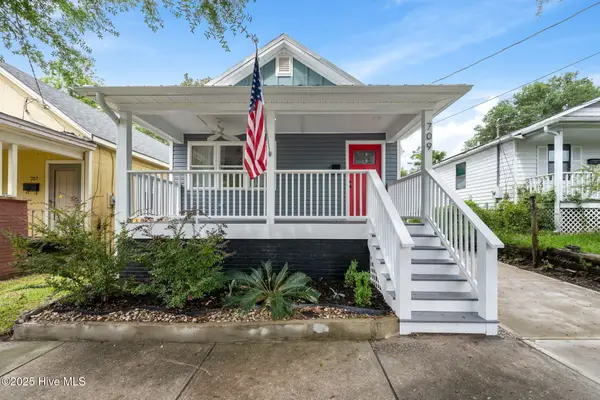 $305,000Active3 beds 2 baths1,060 sq. ft.
$305,000Active3 beds 2 baths1,060 sq. ft.709 Anderson Street, Wilmington, NC 28401
MLS# 100525035Listed by: COASTAL KNOT REALTY GROUP & BUSINESS BROKERAGE - New
 $410,190Active4 beds 3 baths2,203 sq. ft.
$410,190Active4 beds 3 baths2,203 sq. ft.27 Brogdon Street #Lot 1, Wilmington, NC 28411
MLS# 100525040Listed by: D.R. HORTON, INC - New
 $453,000Active4 beds 2 baths1,800 sq. ft.
$453,000Active4 beds 2 baths1,800 sq. ft.9070 Saint George Road, Wilmington, NC 28411
MLS# 100525000Listed by: INTRACOASTAL REALTY CORP - New
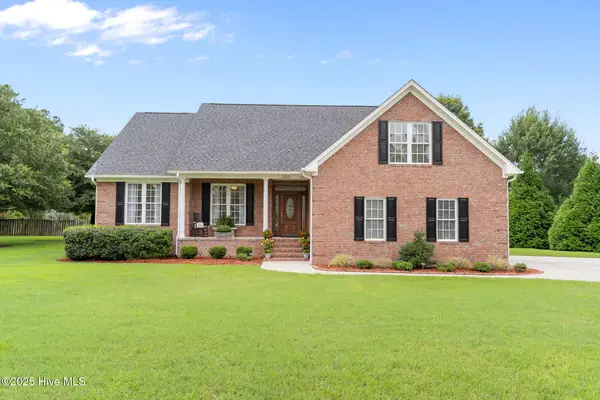 $579,000Active3 beds 2 baths2,375 sq. ft.
$579,000Active3 beds 2 baths2,375 sq. ft.350 Lafayette Street, Wilmington, NC 28411
MLS# 100525004Listed by: INTRACOASTAL REALTY CORP. - New
 $1,200,000Active4 beds 5 baths3,325 sq. ft.
$1,200,000Active4 beds 5 baths3,325 sq. ft.3217 Sunset Bend Court #144, Wilmington, NC 28409
MLS# 100525007Listed by: FONVILLE MORISEY & BAREFOOT - New
 $299,900Active3 beds 3 baths1,449 sq. ft.
$299,900Active3 beds 3 baths1,449 sq. ft.4540 Exuma Lane, Wilmington, NC 28412
MLS# 100525009Listed by: COLDWELL BANKER SEA COAST ADVANTAGE - New
 $300,000Active3 beds 2 baths1,124 sq. ft.
$300,000Active3 beds 2 baths1,124 sq. ft.2805 Valor Drive, Wilmington, NC 28411
MLS# 100525015Listed by: INTRACOASTAL REALTY CORP - New
 $300,000Active3 beds 1 baths1,308 sq. ft.
$300,000Active3 beds 1 baths1,308 sq. ft.2040 Jefferson Street, Wilmington, NC 28401
MLS# 100524976Listed by: EXP REALTY
