134 Dunn Place Drive, Wilmington, NC 28411
Local realty services provided by:Better Homes and Gardens Real Estate Elliott Coastal Living
134 Dunn Place Drive,Wilmington, NC 28411
$465,000
- 3 Beds
- 2 Baths
- 1,637 sq. ft.
- Single family
- Active
Upcoming open houses
- Sat, Oct 1111:00 am - 01:00 pm
Listed by:heather n archer
Office:intracoastal realty corp
MLS#:100534308
Source:NC_CCAR
Price summary
- Price:$465,000
- Price per sq. ft.:$284.06
About this home
Nestled on a generous half-acre lot, this inviting North Hills home combines modern updates with timeless charm. Featuring a split floor plan, the primary suite offers a luxuriously updated bathroom with modern finishes. The fully renovated kitchen showcases quartz countertops, custom cabinetry, tile backsplash, and under-cabinet lighting. The inviting living area is centered around a cozy wood-burning fireplace, perfect for relaxing evenings. Enjoy the freedom of no HOA and ample outdoor space for entertaining, gardening, or simply enjoying the coastal breeze. Conveniently located off Middle Sound Loop Road, just minutes from Pages Creek Reserve, Ogden Park, Porters Neck, Mayfaire, and Wrightsville Beach—you'll love the combination of tranquility and accessibility this home provides!
Contact an agent
Home facts
- Year built:1998
- Listing ID #:100534308
- Added:7 day(s) ago
- Updated:October 11, 2025 at 10:22 AM
Rooms and interior
- Bedrooms:3
- Total bathrooms:2
- Full bathrooms:2
- Living area:1,637 sq. ft.
Heating and cooling
- Heating:Electric, Heat Pump, Heating
Structure and exterior
- Roof:Shingle
- Year built:1998
- Building area:1,637 sq. ft.
- Lot area:0.48 Acres
Schools
- High school:Laney
- Middle school:Noble
- Elementary school:Ogden
Utilities
- Water:Water Connected
- Sewer:Sewer Connected
Finances and disclosures
- Price:$465,000
- Price per sq. ft.:$284.06
New listings near 134 Dunn Place Drive
- New
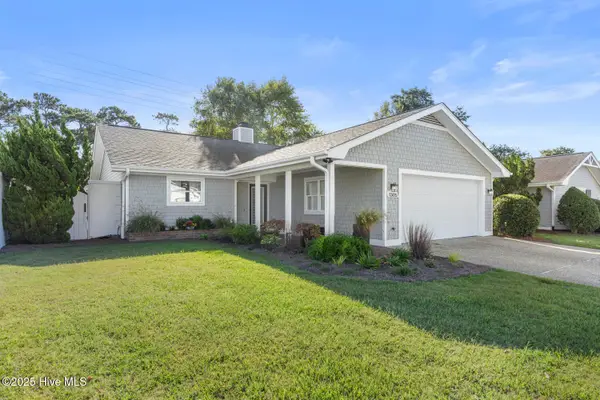 $625,000Active3 beds 3 baths1,771 sq. ft.
$625,000Active3 beds 3 baths1,771 sq. ft.1305 Portside Drive, Wilmington, NC 28405
MLS# 100535668Listed by: BROWN PROPERTIES OF NC, INC - New
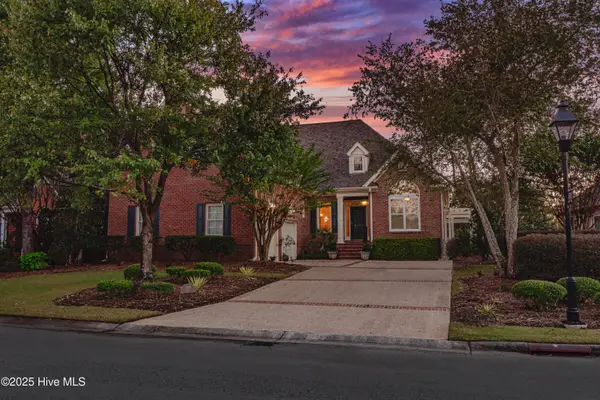 $979,000Active4 beds 4 baths3,794 sq. ft.
$979,000Active4 beds 4 baths3,794 sq. ft.2016 Kenilworth Lane, Wilmington, NC 28405
MLS# 100535642Listed by: INTRACOASTAL REALTY CORP - New
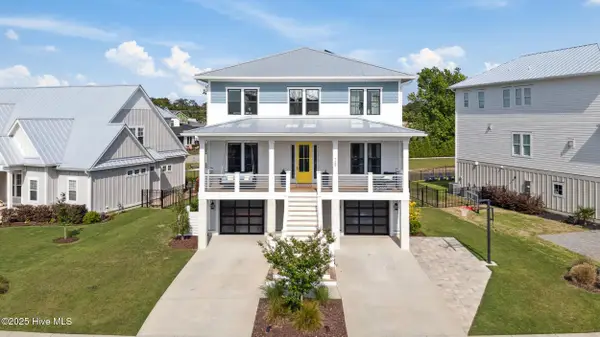 $1,367,000Active5 beds 4 baths3,743 sq. ft.
$1,367,000Active5 beds 4 baths3,743 sq. ft.729 Waterstone Drive, Wilmington, NC 28411
MLS# 100535644Listed by: NEST REALTY - New
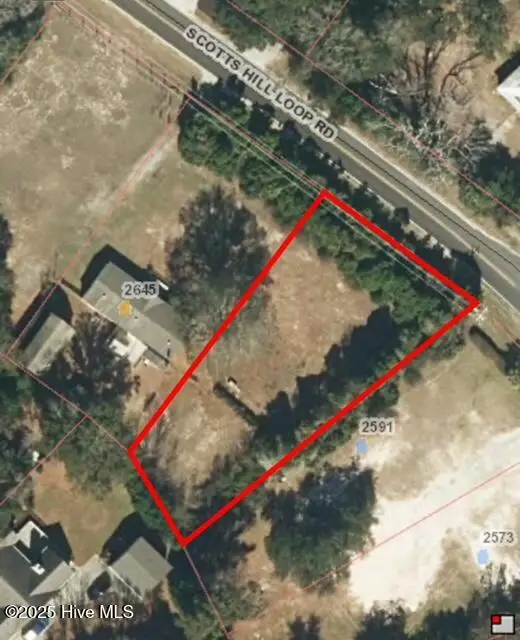 $650,000Active0.45 Acres
$650,000Active0.45 Acres6 Scotts Hill Loop Road, Wilmington, NC 28411
MLS# 100535587Listed by: COLDWELL BANKER SEA COAST ADVANTAGE-HAMPSTEAD - New
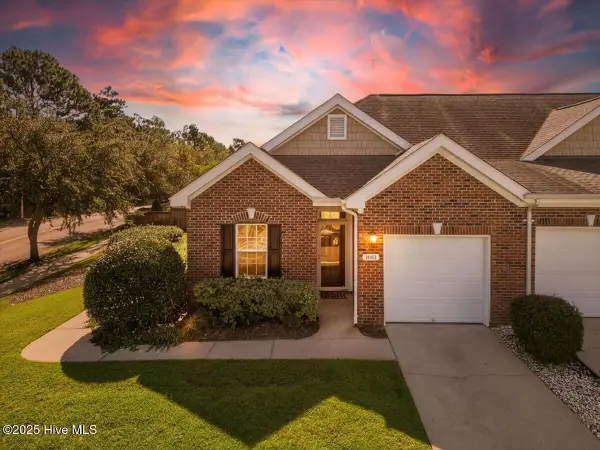 $334,000Active2 beds 3 baths1,252 sq. ft.
$334,000Active2 beds 3 baths1,252 sq. ft.1001 Avenshire Circle, Wilmington, NC 28412
MLS# 100535571Listed by: BERKSHIRE HATHAWAY HOMESERVICES CAROLINA PREMIER PROPERTIES - New
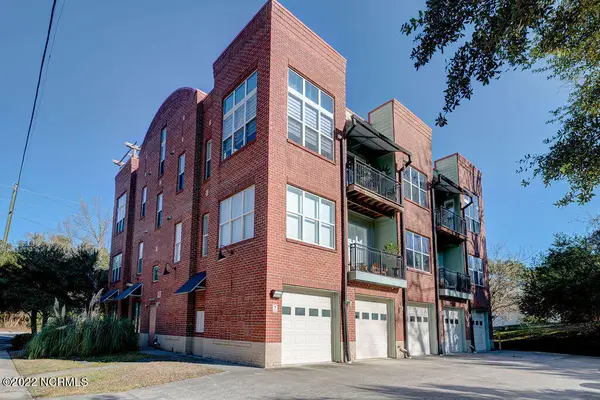 $199,000Active1 beds 1 baths316 sq. ft.
$199,000Active1 beds 1 baths316 sq. ft.2906 Market Street #Unit 202, Wilmington, NC 28403
MLS# 100535575Listed by: BLUECOAST REALTY CORPORATION - Open Sat, 10am to 12pmNew
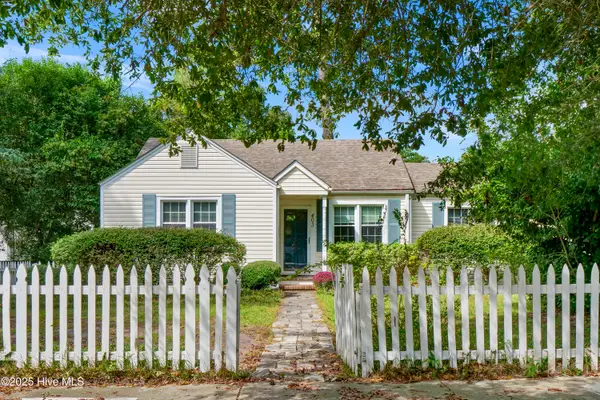 $389,900Active3 beds 2 baths1,174 sq. ft.
$389,900Active3 beds 2 baths1,174 sq. ft.403 Noble Street, Wilmington, NC 28405
MLS# 100535580Listed by: INTRACOASTAL REALTY CORP - New
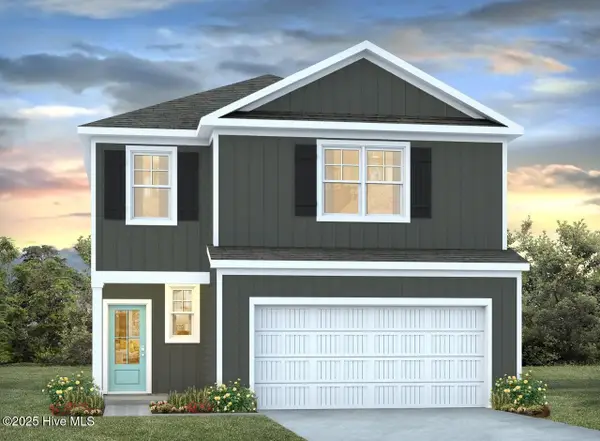 $413,190Active4 beds 3 baths2,203 sq. ft.
$413,190Active4 beds 3 baths2,203 sq. ft.48 Brogdon Street #Lot 28, Wilmington, NC 28411
MLS# 100535555Listed by: D.R. HORTON, INC - New
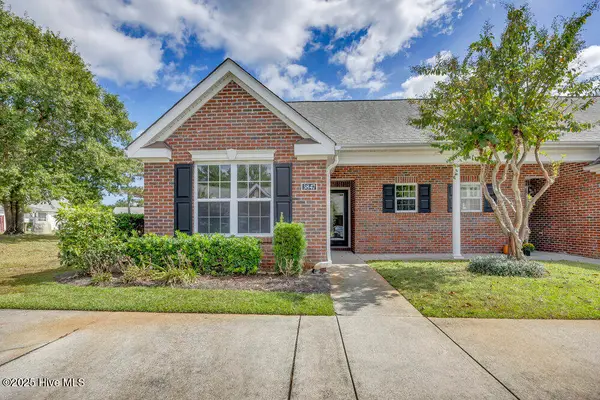 $230,000Active2 beds 2 baths893 sq. ft.
$230,000Active2 beds 2 baths893 sq. ft.3847 Merestone Drive, Wilmington, NC 28412
MLS# 100535514Listed by: INTRACOASTAL REALTY CORP - New
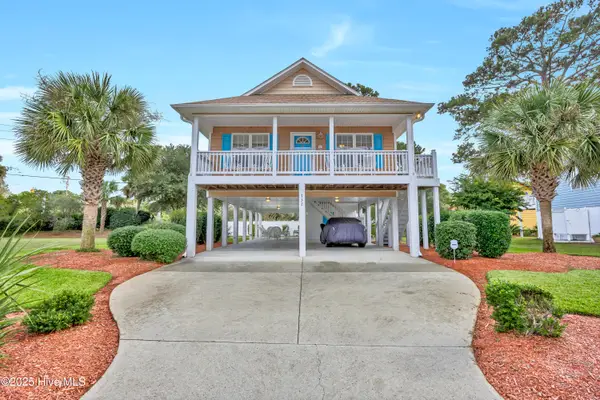 $439,500Active3 beds 2 baths1,144 sq. ft.
$439,500Active3 beds 2 baths1,144 sq. ft.732 Ocracoke Drive, Wilmington, NC 28412
MLS# 100535524Listed by: NEST REALTY
