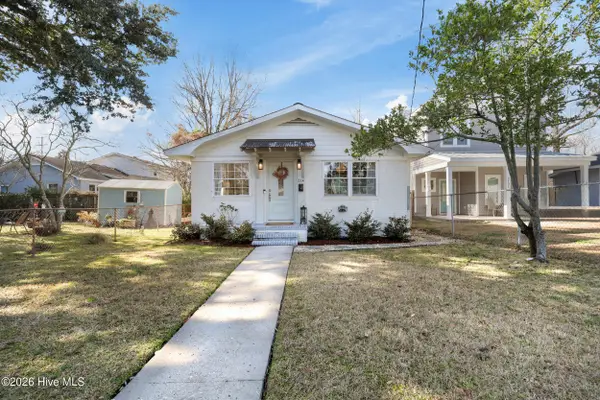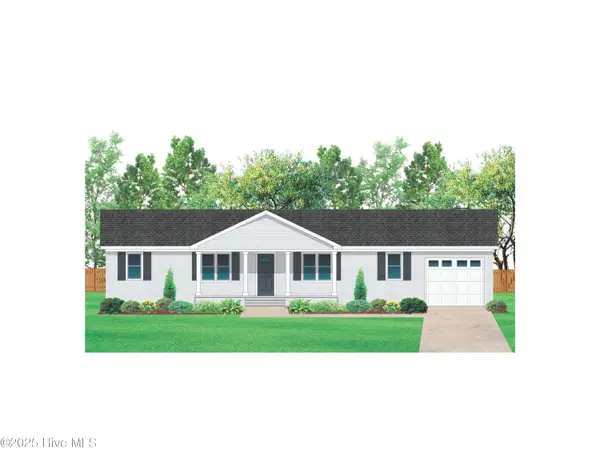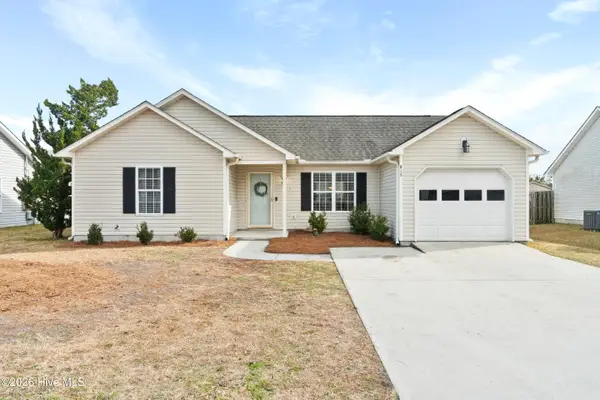136 Blount Drive, Wilmington, NC 28411
Local realty services provided by:Better Homes and Gardens Real Estate Lifestyle Property Partners
136 Blount Drive,Wilmington, NC 28411
$385,000
- 3 Beds
- 2 Baths
- 2,032 sq. ft.
- Single family
- Pending
Listed by: cassie l iventosch
Office: the saltwater agency llc.
MLS#:100535296
Source:NC_CCAR
Price summary
- Price:$385,000
- Price per sq. ft.:$189.47
About this home
Discover a rare opportunity to own a spacious single-level retreat combining comfort, flexibility, and incredible potential! This over 2,000 sqft ranch home offers 3 bedrooms, 2 full baths, and an ideal bonus space that functions perfectly as a home office or nursery within the owner's suite. The suite itself impresses with dual walk-in closets and a private screened porch...a peaceful place to start or end your day. Thoughtfully situated on nearly half an acre with a fenced backyard, the property is shaded by mature trees and includes raised garden beds for those who love to garden. Inside, you'll find a large living room that flows into multiple gathering areas, including a cozy fireplace room or dining area and offering endless options for entertaining or relaxing. The massive covered carport extends the living space even further, providing room for boat storage, hobbies, or conversion into an impressive outdoor entertaining zone. Eco-conscious buyers will appreciate the solar panels and exceptionally low energy bills, while design-minded buyers will love that the home has been freshly primed and is ready for the paint color of their choice. This combination of size, efficiency, and versatility is truly hard to find. All of this in a prime location just minutes from the interstate, central Wilmington, and the beach offering easy access to coastal living, shopping, and dining. Whether you're envisioning a personalized forever home or an investment with major upside, this property delivers both value and possibility in one remarkable package.
Contact an agent
Home facts
- Year built:1979
- Listing ID #:100535296
- Added:90 day(s) ago
- Updated:January 08, 2026 at 08:46 AM
Rooms and interior
- Bedrooms:3
- Total bathrooms:2
- Full bathrooms:2
- Living area:2,032 sq. ft.
Heating and cooling
- Cooling:Central Air
- Heating:Active Solar, Electric, Heat Pump, Heating
Structure and exterior
- Roof:Shingle
- Year built:1979
- Building area:2,032 sq. ft.
- Lot area:0.45 Acres
Schools
- High school:Laney
- Middle school:Trask
- Elementary school:Murrayville
Utilities
- Water:Well
Finances and disclosures
- Price:$385,000
- Price per sq. ft.:$189.47
New listings near 136 Blount Drive
- New
 $155,000Active1 beds 1 baths720 sq. ft.
$155,000Active1 beds 1 baths720 sq. ft.4220 Wilshire Boulevard #103, Wilmington, NC 28403
MLS# 100547845Listed by: NEST REALTY - New
 $240,000Active2 beds 1 baths1,319 sq. ft.
$240,000Active2 beds 1 baths1,319 sq. ft.539 Cathay Road, Wilmington, NC 28412
MLS# 100547847Listed by: NEST REALTY - New
 $65,000Active0.2 Acres
$65,000Active0.2 Acres547 Mosley Street, Wilmington, NC 28405
MLS# 100547859Listed by: G. FLOWERS REALTY - New
 $325,000Active2 beds 1 baths867 sq. ft.
$325,000Active2 beds 1 baths867 sq. ft.214 S 15th Street, Wilmington, NC 28401
MLS# 100547874Listed by: INTRACOASTAL REALTY CORPORATION - New
 $819,000Active3 beds 2 baths2,076 sq. ft.
$819,000Active3 beds 2 baths2,076 sq. ft.1504 Jupiter Hills Circle, Wilmington, NC 28411
MLS# 100536027Listed by: INTRACOASTAL REALTY CORP - New
 $825,000Active4 beds 3 baths2,283 sq. ft.
$825,000Active4 beds 3 baths2,283 sq. ft.117 Tanbridge Road, Wilmington, NC 28405
MLS# 100547806Listed by: INTRACOASTAL REALTY CORP - New
 $325,000Active3 beds 2 baths1,254 sq. ft.
$325,000Active3 beds 2 baths1,254 sq. ft.816 Plainfield Court, Wilmington, NC 28411
MLS# 100547828Listed by: COLDWELL BANKER SEA COAST ADVANTAGE - New
 $65,000Active0.18 Acres
$65,000Active0.18 Acres539 Mosley Street, Wilmington, NC 28405
MLS# 100547833Listed by: G. FLOWERS REALTY - New
 $674,359Active4 beds 3 baths2,503 sq. ft.
$674,359Active4 beds 3 baths2,503 sq. ft.591 Heart Pine Avenue, Wilmington, NC 28411
MLS# 100547755Listed by: MUNGO HOMES - New
 $339,000Active3 beds 2 baths1,334 sq. ft.
$339,000Active3 beds 2 baths1,334 sq. ft.2520 Sapling Circle, Wilmington, NC 28411
MLS# 100547758Listed by: COLDWELL BANKER SEA COAST ADVANTAGE
