- BHGRE®
- North Carolina
- Wilmington
- 1431 Eastbourne Drive
1431 Eastbourne Drive, Wilmington, NC 28411
Local realty services provided by:Better Homes and Gardens Real Estate Lifestyle Property Partners
1431 Eastbourne Drive,Wilmington, NC 28411
$529,000
- 4 Beds
- 3 Baths
- 2,381 sq. ft.
- Single family
- Pending
Listed by: ulli r johnson, coleen k johnson
Office: exp realty
MLS#:100537762
Source:NC_CCAR
Price summary
- Price:$529,000
- Price per sq. ft.:$222.18
About this home
Location, Location, Location PLUS the feeling of home all wrapped into one! 1431 Eastbourne Dr is a gorgeous 4-Bedroom, 2.5-Bath Home ideally situated on the inside loop & backing up to the community pond within the well-established Hanover Reserve neighborhood.
While stepping inside you will first pass an inviting front porch. Upon entering the welcoming foyer, you will take in the abundance of natural light along with the striking LVP flooring which boasts throughout the main living quarters downstairs. On your left sits a multipurpose den/home office followed by a formal dining room. Continuing with the open concept the main living area provides a delightful place to host or just a peaceful setting to relax in front of the gas fireplace. The spacious kitchen offers an island which provides ample prep space and extra storage. This fabulous kitchen has just been updated with all new stainless-steel appliances .
The breakfast nook adjacent to the kitchen is a cozy place to enjoy a meal, a cup of coffee while soaking in a sunset. For an even better view, enjoy sitting in the screened-in back porch or even better yet make a real fire in your own outdoor wood burning fireplace while relaxing in your own hot tub. This backyard oasis is so well designed and will allow you to escape all the ''noise of this world''. For more comfort, a privacy fence surrounds the whole back yard enhanced with mature landscaping. Back inside, at the top of the stairs you will find the master suite with a colossal walk-in closet, soaking tub, walk-in shower and double vanity sinks. There are 3 additional ample size bedrooms with generous closet space separated by a full hall bathroom. Extra Bonus: there is a 3rd unfinished floor with 546 sqft full of potential! The location of this home is ideal; a few turns to the new Military Cut Off Bypass getting you anywhere your heart desires in and around Wilmington in minutes to Beaches, shopping, restaurants. downtown ILM, airport, schools...
Contact an agent
Home facts
- Year built:2014
- Listing ID #:100537762
- Added:99 day(s) ago
- Updated:January 31, 2026 at 08:57 AM
Rooms and interior
- Bedrooms:4
- Total bathrooms:3
- Full bathrooms:2
- Half bathrooms:1
- Living area:2,381 sq. ft.
Heating and cooling
- Cooling:Heat Pump
- Heating:Electric, Heat Pump, Heating
Structure and exterior
- Roof:Shingle
- Year built:2014
- Building area:2,381 sq. ft.
- Lot area:0.17 Acres
Schools
- High school:Laney
- Middle school:Trask
- Elementary school:Murrayville
Utilities
- Water:Water Connected
- Sewer:Sewer Connected
Finances and disclosures
- Price:$529,000
- Price per sq. ft.:$222.18
New listings near 1431 Eastbourne Drive
- New
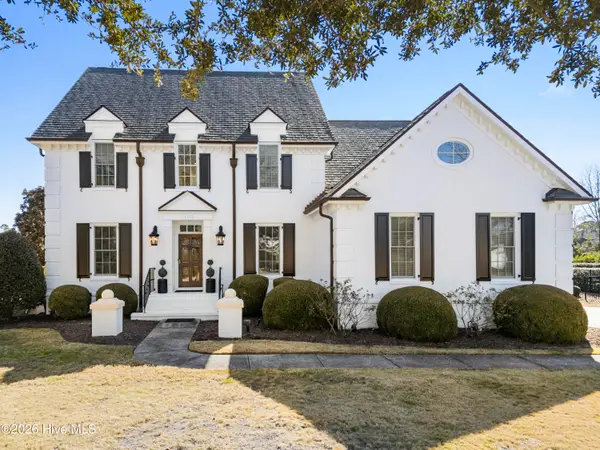 $1,650,000Active4 beds 5 baths4,108 sq. ft.
$1,650,000Active4 beds 5 baths4,108 sq. ft.1105 Turnberry Lane, Wilmington, NC 28405
MLS# 100552221Listed by: COLDWELL BANKER SEA COAST ADVANTAGE - New
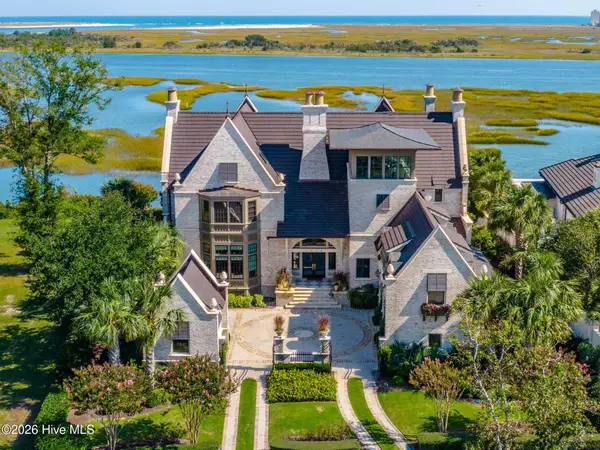 $8,000,000Active5 beds 8 baths7,440 sq. ft.
$8,000,000Active5 beds 8 baths7,440 sq. ft.2340 Ocean Point Drive, Wilmington, NC 28405
MLS# 100552192Listed by: LANDMARK SOTHEBY'S INTERNATIONAL REALTY - New
 $675,000Active3 beds 4 baths2,688 sq. ft.
$675,000Active3 beds 4 baths2,688 sq. ft.126 Mount Vernon Drive, Wilmington, NC 28403
MLS# 100552205Listed by: ACUMEN REAL ESTATE LLC - New
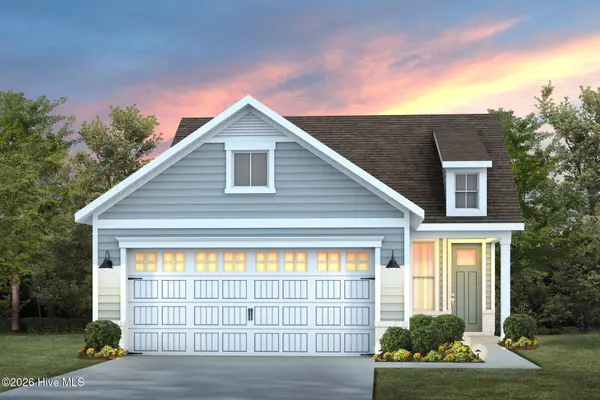 $449,535Active2 beds 2 baths1,403 sq. ft.
$449,535Active2 beds 2 baths1,403 sq. ft.5928 Moonshell Loop, Wilmington, NC 28412
MLS# 100552131Listed by: PULTE HOME COMPANY - New
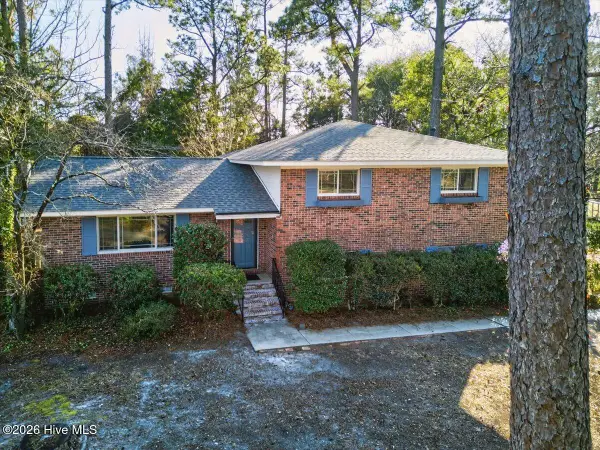 $429,000Active3 beds 3 baths1,851 sq. ft.
$429,000Active3 beds 3 baths1,851 sq. ft.4618 Riplee Drive, Wilmington, NC 28405
MLS# 100552143Listed by: COLDWELL BANKER SLOANE - New
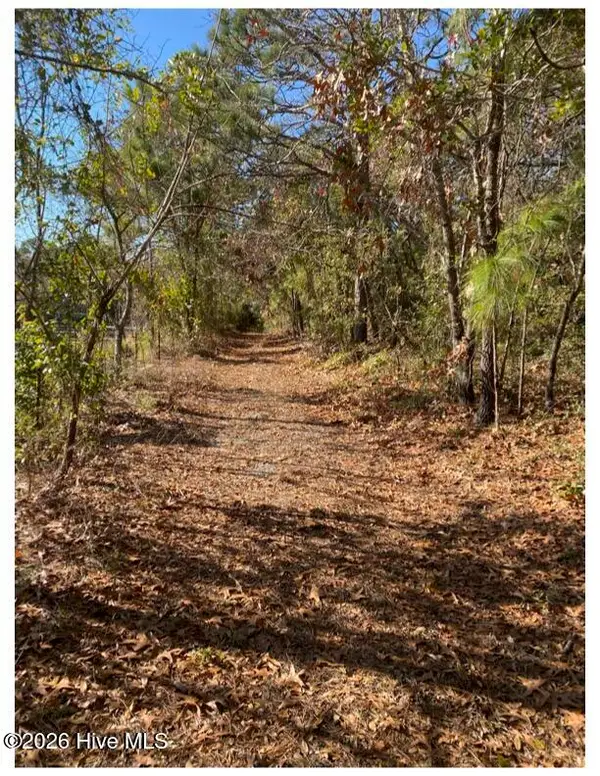 $170,000Active1.02 Acres
$170,000Active1.02 Acres6511 Carolina Beach Road, Wilmington, NC 28412
MLS# 100552145Listed by: WIT REALTY LLC - New
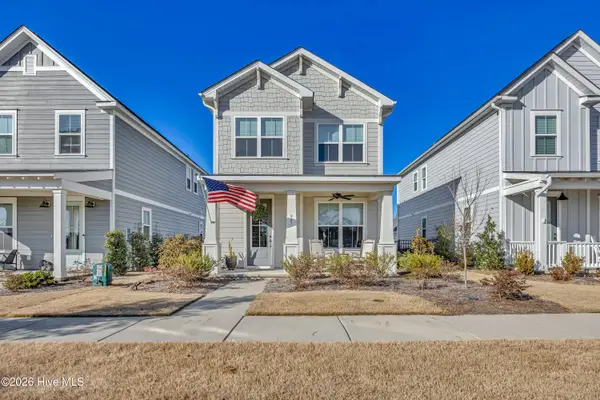 $455,000Active3 beds 3 baths1,645 sq. ft.
$455,000Active3 beds 3 baths1,645 sq. ft.947 Fresnel Run, Wilmington, NC 28412
MLS# 100552147Listed by: INTRACOASTAL REALTY CORP - New
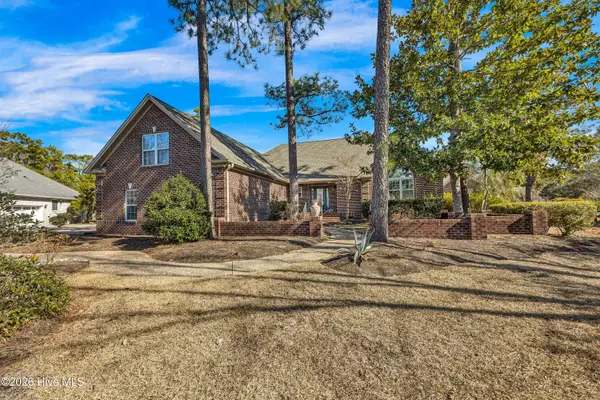 $645,000Active4 beds 4 baths2,345 sq. ft.
$645,000Active4 beds 4 baths2,345 sq. ft.3805 Daphine Drive, Wilmington, NC 28409
MLS# 100552166Listed by: INTRACOASTAL REALTY CORP 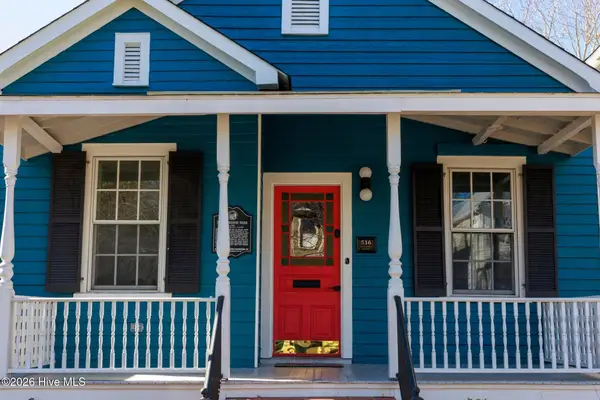 $625,000Pending3 beds 2 baths1,924 sq. ft.
$625,000Pending3 beds 2 baths1,924 sq. ft.516 S 2nd Street, Wilmington, NC 28401
MLS# 100552081Listed by: COLDWELL BANKER SEA COAST ADVANTAGE-MIDTOWN $375,000Pending1 beds 2 baths995 sq. ft.
$375,000Pending1 beds 2 baths995 sq. ft.1480 Midpark Place #201, Wilmington, NC 28403
MLS# 100552094Listed by: INTRACOASTAL REALTY CORP

