1603 Bexley Drive, Wilmington, NC 28412
Local realty services provided by:Better Homes and Gardens Real Estate Lifestyle Property Partners
1603 Bexley Drive,Wilmington, NC 28412
$525,000
- 4 Beds
- 3 Baths
- 2,533 sq. ft.
- Single family
- Pending
Listed by: mariel gniewoz-weiss
Office: keller williams innovate-wilmington
MLS#:100536270
Source:NC_CCAR
Price summary
- Price:$525,000
- Price per sq. ft.:$207.26
About this home
The Best of Both Worlds! Fantastic Opportunity To Live On A Cul-de-sac In The Conveniently Located Neighborhood of Bexley w/No HOA! Experience sidewalks and street lights without the fuss of rules and regulations. Situated in a premier location within Wilmington, this 4 bedroom, 3 bathroom home with a huge yard and 2 car garage is a great place to call your next home. At the end of a cul-de-sac you will find an enlarged driveway suitable for parking 4+ cars in addition to the 2 car garage. Walk up to the front of the home where a front porch and foyer with high ceilings greet you. Hardwood floors through much of the interior and neutral paint make it easy to move right into this flexible floorplan. The front room is currently used as an office and can serve as dinette space if you so choose. The kitchen is large with plenty of counter space and overlooks the rear of the home. The family room with its vaulted ceiling and fireplace is an excellent space to entertain or cozy up on the weekends. The formal dining room is currently being used as a homework/play area and can serve a multitude of purposes. The main bedroom suite is large with a humongous walk-in closet and attached ensuite bathroom with separate shower, soaking tub and double vanity. 2 additional bedrooms and a hall bathroom are also on this level. A full laundry area provides access to the garage and the finished room upstairs with its own bathroom. Heading outside to the fully fenced yard is a newly built deck (2024) where you can soak in the large magnolia tree and take in your large lot. A new 16x10 shed was installed recently and can be hooked up to electricity by the new owner. The roof and HVAC are both 7 years young. This is an excellent opportunity to live near shopping, restaurants, parks and of course- the beach! Carolina and Wrightsville Beaches less than 20 minutes away! Do not wait- schedule your showing today!
Contact an agent
Home facts
- Year built:1995
- Listing ID #:100536270
- Added:64 day(s) ago
- Updated:December 18, 2025 at 08:48 AM
Rooms and interior
- Bedrooms:4
- Total bathrooms:3
- Full bathrooms:3
- Living area:2,533 sq. ft.
Heating and cooling
- Cooling:Central Air
- Heating:Electric, Fireplace(s), Heat Pump, Heating
Structure and exterior
- Roof:Shingle
- Year built:1995
- Building area:2,533 sq. ft.
- Lot area:0.39 Acres
Schools
- High school:Hoggard
- Middle school:Myrtle Grove
- Elementary school:Pine Valley
Utilities
- Water:Water Connected
- Sewer:Sewer Connected
Finances and disclosures
- Price:$525,000
- Price per sq. ft.:$207.26
New listings near 1603 Bexley Drive
- New
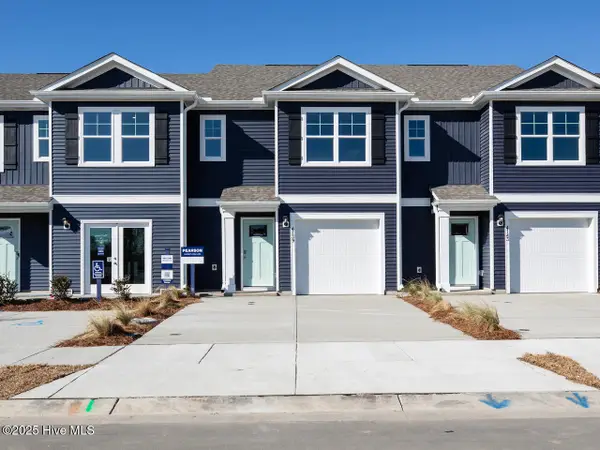 $330,140Active3 beds 3 baths1,418 sq. ft.
$330,140Active3 beds 3 baths1,418 sq. ft.74 Cashmere Court #Lot 13, Wilmington, NC 28411
MLS# 100545986Listed by: D.R. HORTON, INC - New
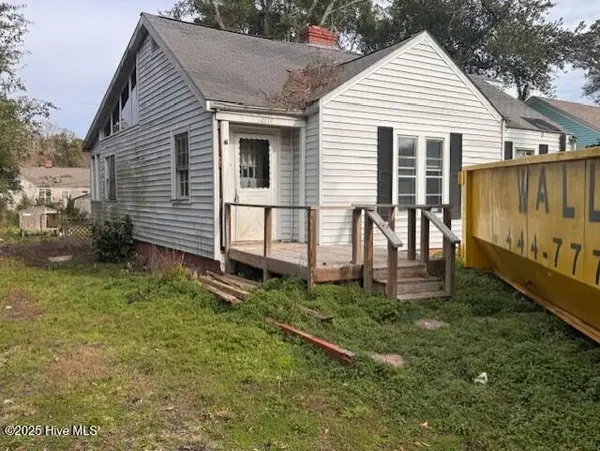 $250,000Active2 beds 1 baths1,955 sq. ft.
$250,000Active2 beds 1 baths1,955 sq. ft.2117 Plaza Drive, Wilmington, NC 28405
MLS# 100546007Listed by: INTRACOASTAL REALTY CORP - New
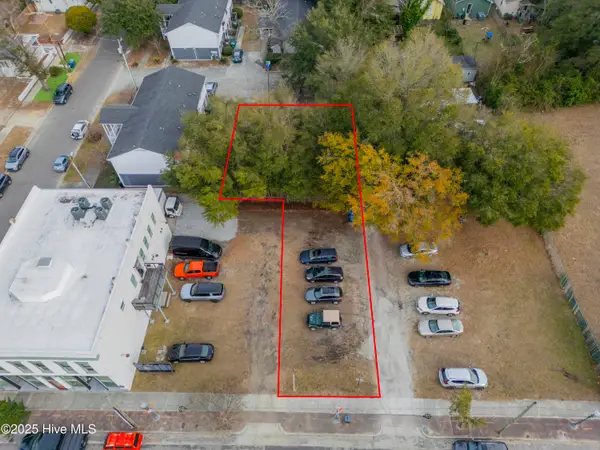 $347,500Active0.18 Acres
$347,500Active0.18 Acres922 N 4th Street, Wilmington, NC 28401
MLS# 100546011Listed by: INTRACOASTAL REALTY CORP - New
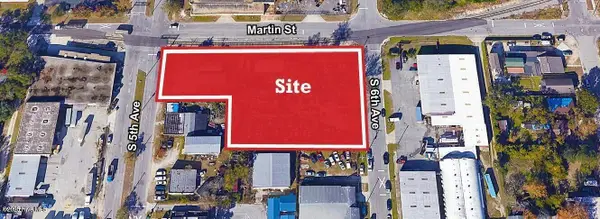 $815,000Active0.98 Acres
$815,000Active0.98 Acres1403 S 5th Avenue, Wilmington, NC 28401
MLS# 100546015Listed by: INTRACOASTAL REALTY CORP - New
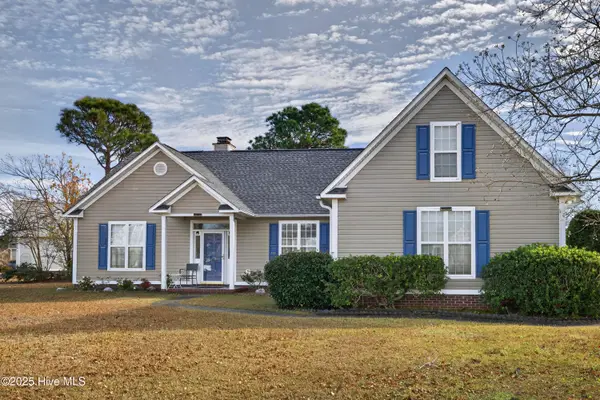 $415,777Active3 beds 2 baths1,584 sq. ft.
$415,777Active3 beds 2 baths1,584 sq. ft.1400 Elgin Street, Wilmington, NC 28409
MLS# 100546017Listed by: COASTAL PROPERTIES - New
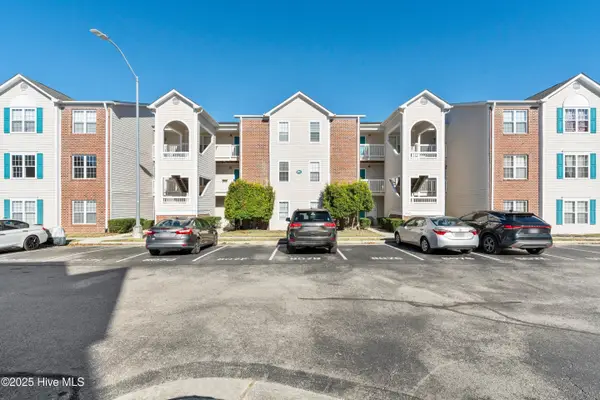 $209,900Active3 beds 2 baths1,300 sq. ft.
$209,900Active3 beds 2 baths1,300 sq. ft.807 March Court #E, Wilmington, NC 28405
MLS# 100545961Listed by: COLDWELL BANKER SEA COAST ADVANTAGE - New
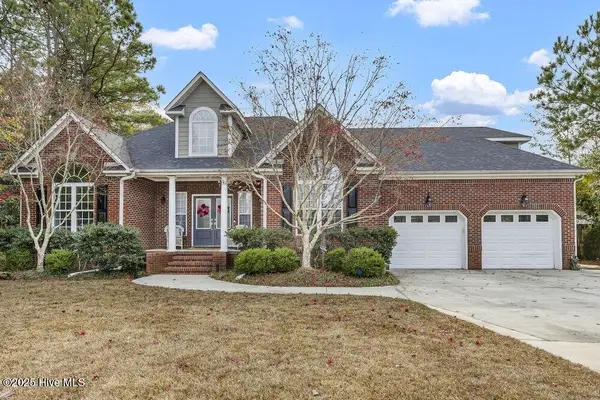 $675,000Active3 beds 3 baths2,395 sq. ft.
$675,000Active3 beds 3 baths2,395 sq. ft.5104 Celline Court, Wilmington, NC 28409
MLS# 100545962Listed by: COLDWELL BANKER SEA COAST ADVANTAGE - New
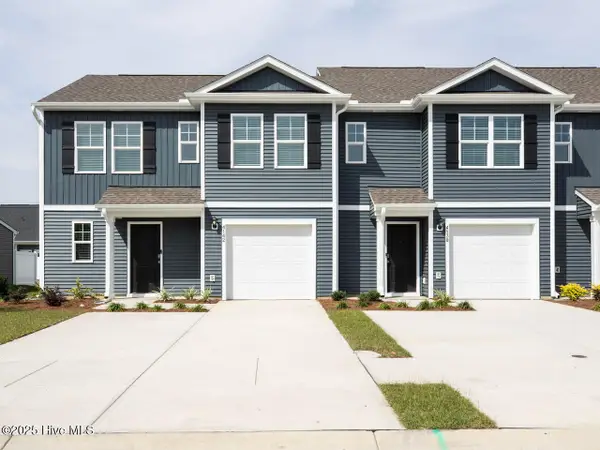 $358,640Active4 beds 3 baths1,763 sq. ft.
$358,640Active4 beds 3 baths1,763 sq. ft.48 Cashmere Court #Lot 10, Wilmington, NC 28411
MLS# 100545967Listed by: D.R. HORTON, INC - New
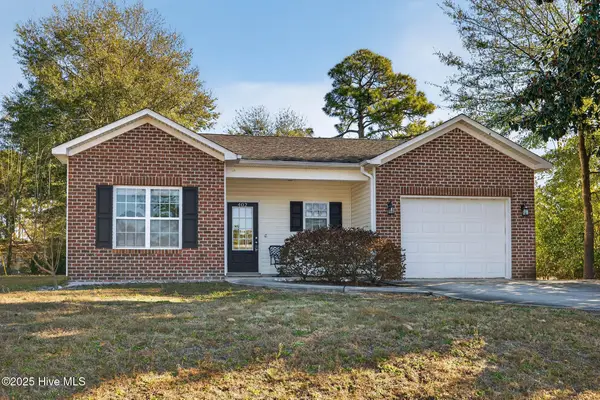 $328,000Active3 beds 2 baths1,392 sq. ft.
$328,000Active3 beds 2 baths1,392 sq. ft.402 Governors Road, Wilmington, NC 28411
MLS# 100545937Listed by: RE/MAX EXECUTIVE - New
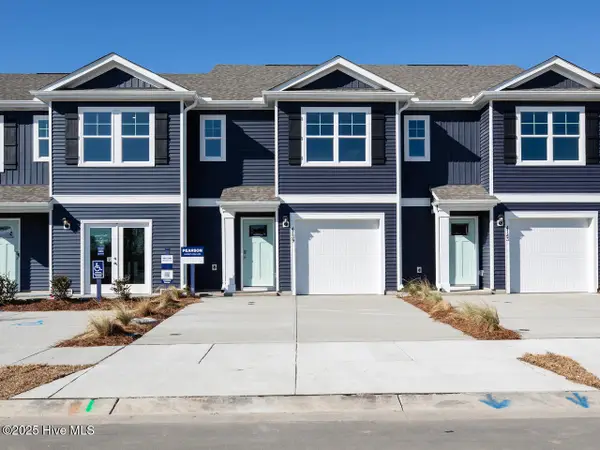 $328,990Active3 beds 3 baths1,418 sq. ft.
$328,990Active3 beds 3 baths1,418 sq. ft.72 Cashmere Court #Lot 12, Wilmington, NC 28411
MLS# 100545951Listed by: D.R. HORTON, INC
