163 Horne Place Drive, Wilmington, NC 28401
Local realty services provided by:Better Homes and Gardens Real Estate Elliott Coastal Living
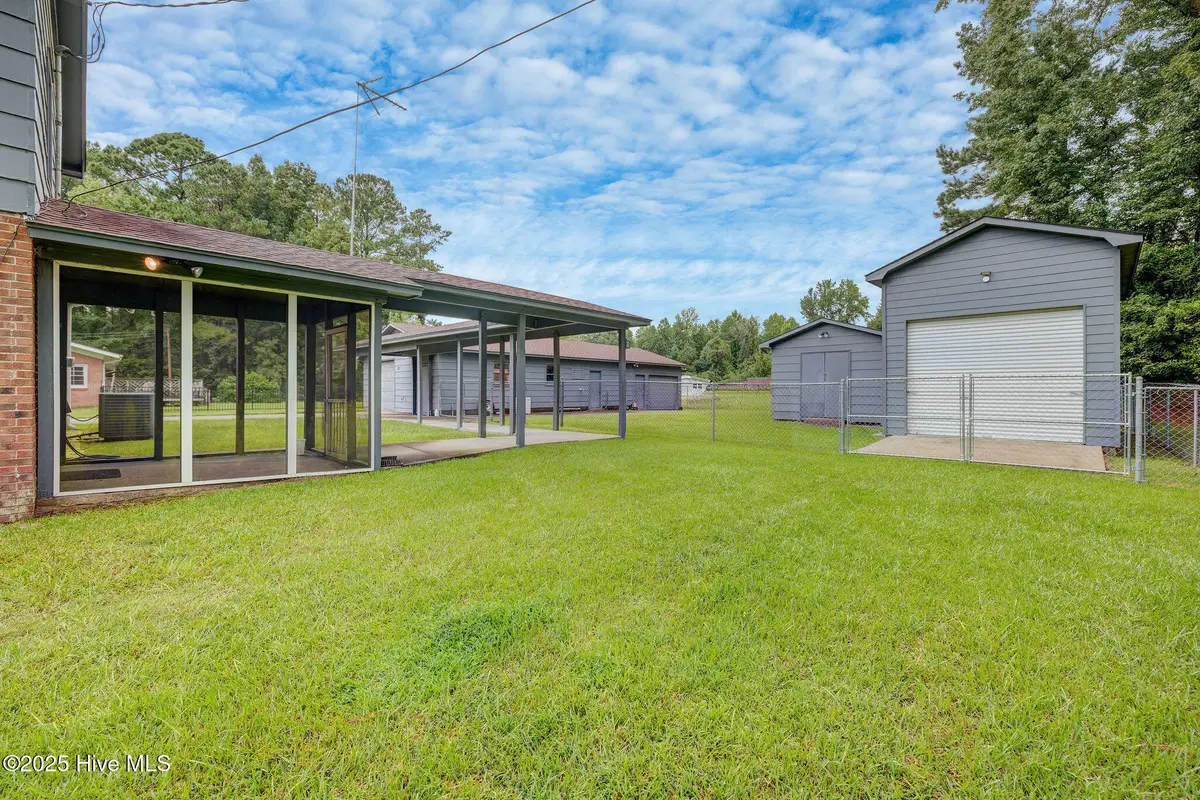
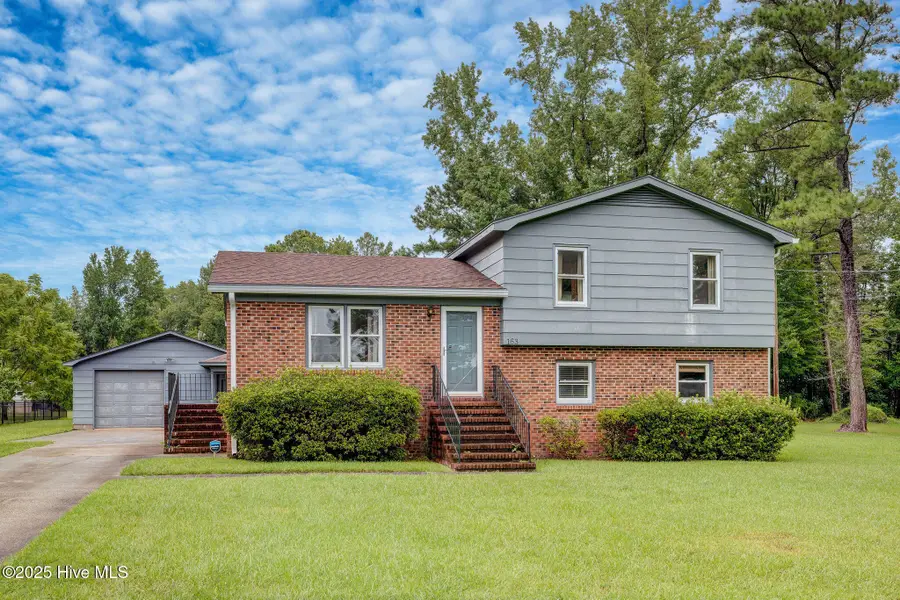
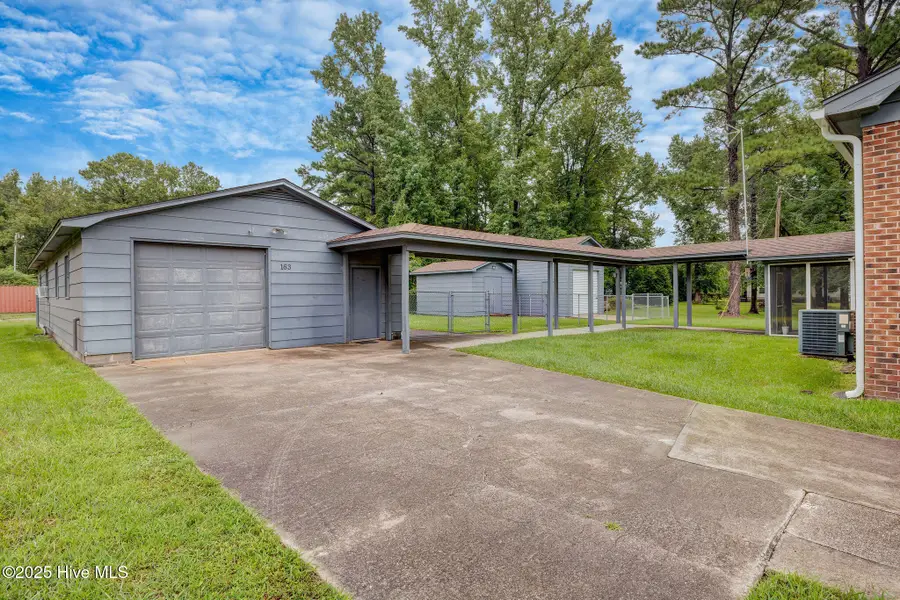
163 Horne Place Drive,Wilmington, NC 28401
$450,000
- 3 Beds
- 2 Baths
- 1,672 sq. ft.
- Single family
- Active
Listed by:chris s luther
Office:coldwell banker sea coast advantage
MLS#:100525094
Source:NC_CCAR
Price summary
- Price:$450,000
- Price per sq. ft.:$269.14
About this home
Charming Home with Expansive Workshop Space in Wilmington. this is a versatile 3-bedroom, 1.5-bath single-family home offering 1,672 sq. ft. of comfortable living space and an abundance of room for hobbies, storage, or business needs. Situated in a convenient Wilmington location on a lot just over half an acre, this property is a rare find. Outside, you'll discover the true gem of this property—three oversized workshops, ideal for woodworking, automotive projects, storage, or transforming into creative studios. Whether you're an entrepreneur, craftsman, or simply need extra space, the possibilities are endless. The largest workshop including garage bay door is 56ft x 25ft. This workshop also has a covered walkway directly to the house. Additional workshops are 26ft x 13ft and 16ft x 12ft respectively. All 3 Buildings are wired and enclosed by a fenced-in area behind the home. This setup is ideal for a variety of work or recreational uses. Inside the home, you'll find a functional floor plan with spacious living areas, a cozy kitchen, and a dining area perfect for gathering. The bedrooms provide ample comfort, while the additional half bath adds convenience for guests and busy households. Located just minutes from shopping, dining, and area beaches, this home combines practicality, comfort, and unmatched workshop space—making it an exceptional opportunity in today's market. Don't miss this one!
Contact an agent
Home facts
- Year built:1971
- Listing Id #:100525094
- Added:1 day(s) ago
- Updated:August 15, 2025 at 01:45 AM
Rooms and interior
- Bedrooms:3
- Total bathrooms:2
- Full bathrooms:1
- Half bathrooms:1
- Living area:1,672 sq. ft.
Heating and cooling
- Cooling:Central Air
- Heating:Electric, Heat Pump, Heating
Structure and exterior
- Roof:Architectural Shingle
- Year built:1971
- Building area:1,672 sq. ft.
- Lot area:0.52 Acres
Schools
- High school:New Hanover
- Middle school:Holly Shelter
- Elementary school:Wrightsboro
Utilities
- Water:Municipal Water Available, Water Connected
Finances and disclosures
- Price:$450,000
- Price per sq. ft.:$269.14
- Tax amount:$1,074 (2025)
New listings near 163 Horne Place Drive
- Open Sat, 10am to 12pmNew
 $775,000Active4 beds 4 baths2,885 sq. ft.
$775,000Active4 beds 4 baths2,885 sq. ft.4451 Old Towne Street, Wilmington, NC 28412
MLS# 100525113Listed by: REAL BROKER LLC - New
 $525,000Active2 beds 3 baths1,540 sq. ft.
$525,000Active2 beds 3 baths1,540 sq. ft.6831 Main Street #312, Wilmington, NC 28405
MLS# 100525076Listed by: NEST REALTY - New
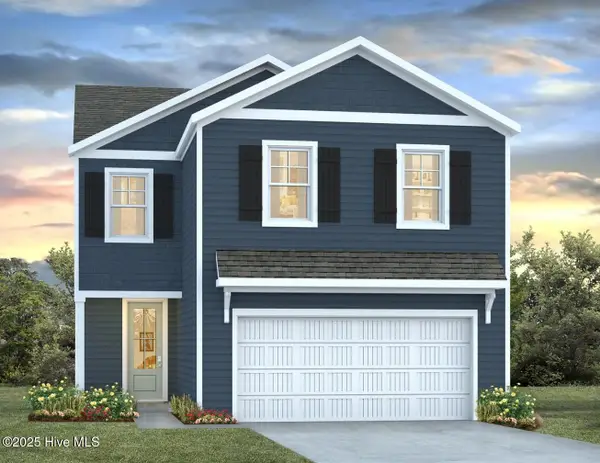 $397,490Active4 beds 3 baths1,927 sq. ft.
$397,490Active4 beds 3 baths1,927 sq. ft.49 Brogdon Street #Lot 3, Wilmington, NC 28411
MLS# 100525021Listed by: D.R. HORTON, INC - Open Sat, 10am to 12pmNew
 $577,297Active3 beds 3 baths2,244 sq. ft.
$577,297Active3 beds 3 baths2,244 sq. ft.116 Flat Clam Drive, Wilmington, NC 28401
MLS# 100525026Listed by: CLARK FAMILY REALTY - New
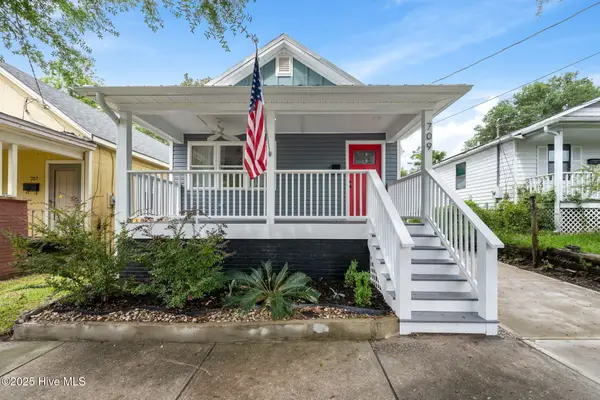 $305,000Active3 beds 2 baths1,060 sq. ft.
$305,000Active3 beds 2 baths1,060 sq. ft.709 Anderson Street, Wilmington, NC 28401
MLS# 100525035Listed by: COASTAL KNOT REALTY GROUP & BUSINESS BROKERAGE - New
 $410,190Active4 beds 3 baths2,203 sq. ft.
$410,190Active4 beds 3 baths2,203 sq. ft.27 Brogdon Street #Lot 1, Wilmington, NC 28411
MLS# 100525040Listed by: D.R. HORTON, INC - New
 $453,000Active4 beds 2 baths1,800 sq. ft.
$453,000Active4 beds 2 baths1,800 sq. ft.9070 Saint George Road, Wilmington, NC 28411
MLS# 100525000Listed by: INTRACOASTAL REALTY CORP - New
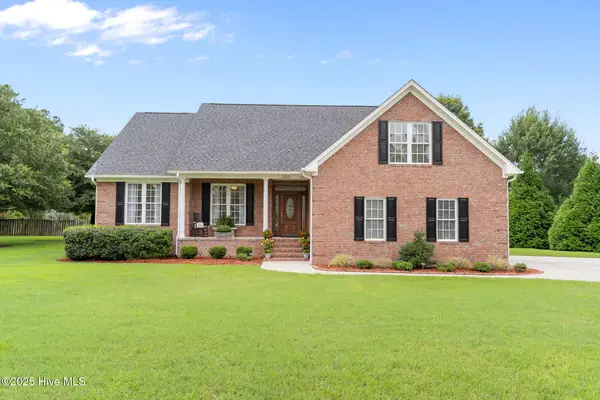 $579,000Active3 beds 2 baths2,375 sq. ft.
$579,000Active3 beds 2 baths2,375 sq. ft.350 Lafayette Street, Wilmington, NC 28411
MLS# 100525004Listed by: INTRACOASTAL REALTY CORP. - New
 $1,200,000Active4 beds 5 baths3,325 sq. ft.
$1,200,000Active4 beds 5 baths3,325 sq. ft.3217 Sunset Bend Court #144, Wilmington, NC 28409
MLS# 100525007Listed by: FONVILLE MORISEY & BAREFOOT

