1712 Herons View Drive, Wilmington, NC 28401
Local realty services provided by:Better Homes and Gardens Real Estate Elliott Coastal Living
1712 Herons View Drive,Wilmington, NC 28401
$875,000
- 4 Beds
- 4 Baths
- 2,646 sq. ft.
- Single family
- Pending
Listed by: the rising tide team, sherri c ingle
Office: intracoastal realty corp
MLS#:100537930
Source:NC_CCAR
Price summary
- Price:$875,000
- Price per sq. ft.:$330.69
About this home
Welcome to the private community of Preservation Point, where timeless craftsmanship meets coastal serenity.
This elegant home offers 10-foot ceilings, 8-foot interior doors, and beautiful light engineered hardwood flooring throughout the main level. The gourmet kitchen features quartz counters with a seamless backsplash, double-stacked custom cabinetry, and professional-grade appliances, perfect for entertaining.
The primary suite impresses with a cedar ceiling detail and dual closets for ample storage. A finished room over the garage with a full bath provides an ideal space for guests or a home office.
Enjoy peaceful views from the screened-in porch with Bahama privacy louvers or gather around the backyard fire pit surrounded by nature.
The community offers numerous amenities to enhance your lifestyle, including walking trails, a clubhouse, a pool, and a beautiful dock that goes out to the Cape Fear River. The sunset views are spectacular. This home also features a new backyard fence (homesite extends well beyond the fence), a secluded area for trash cans, a reverse osmosis water system in the kitchen, and a whole-house air purifier. Those with allergies will be right at home.
Contact an agent
Home facts
- Year built:2022
- Listing ID #:100537930
- Added:118 day(s) ago
- Updated:February 20, 2026 at 08:49 AM
Rooms and interior
- Bedrooms:4
- Total bathrooms:4
- Full bathrooms:4
- Living area:2,646 sq. ft.
Heating and cooling
- Cooling:Central Air
- Heating:Electric, Fireplace(s), Heat Pump, Heating, Natural Gas
Structure and exterior
- Roof:Architectural Shingle, Shingle
- Year built:2022
- Building area:2,646 sq. ft.
- Lot area:0.51 Acres
Schools
- High school:New Hanover
- Middle school:Holly Shelter
- Elementary school:Wrightsboro
Utilities
- Water:Water Connected
- Sewer:Sewer Connected
Finances and disclosures
- Price:$875,000
- Price per sq. ft.:$330.69
New listings near 1712 Herons View Drive
- New
 $250,000Active2 beds 2 baths1,840 sq. ft.
$250,000Active2 beds 2 baths1,840 sq. ft.220 Patalanda Road, Wilmington, NC 28409
MLS# 100552522Listed by: BERKSHIRE HATHAWAY HOMESERVICES CAROLINA PREMIER PROPERTIES - New
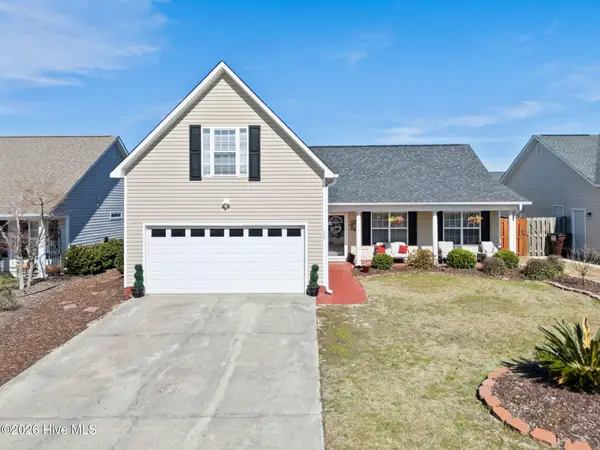 $425,000Active4 beds 3 baths2,025 sq. ft.
$425,000Active4 beds 3 baths2,025 sq. ft.607 Laveen Way, Wilmington, NC 28412
MLS# 100554747Listed by: COLDWELL BANKER SEA COAST ADVANTAGE-CB - New
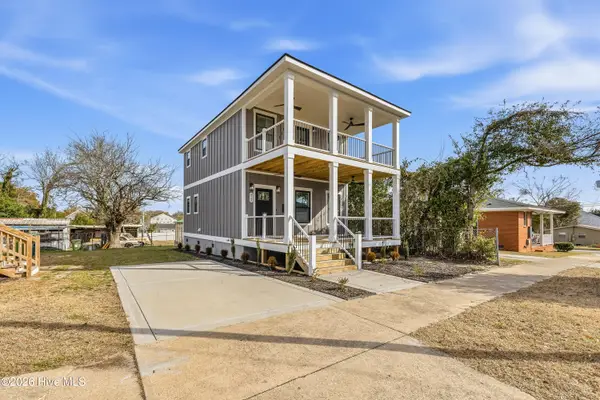 $399,000Active3 beds 3 baths1,236 sq. ft.
$399,000Active3 beds 3 baths1,236 sq. ft.823 Campbell Street, Wilmington, NC 28401
MLS# 100554994Listed by: BERKSHIRE HATHAWAY HOMESERVICES CAROLINA PREMIER PROPERTIES - New
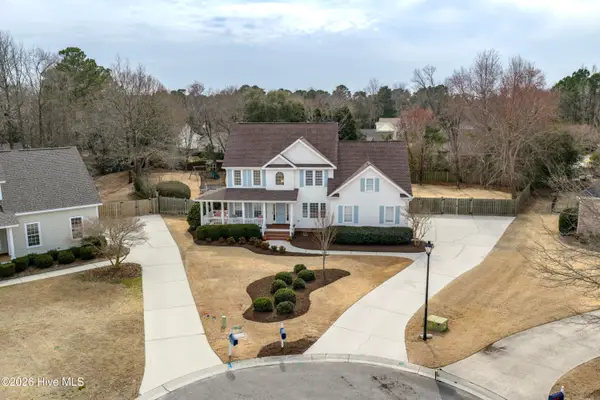 $735,000Active4 beds 3 baths2,954 sq. ft.
$735,000Active4 beds 3 baths2,954 sq. ft.7900 Greythorne Court, Wilmington, NC 28411
MLS# 100555649Listed by: MARITIME REALTY CORPORATION - New
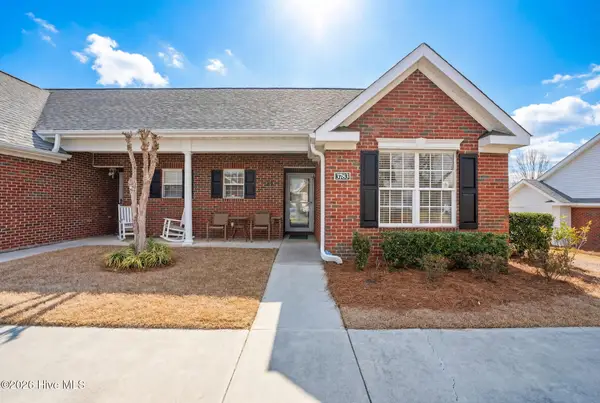 $285,000Active2 beds 2 baths948 sq. ft.
$285,000Active2 beds 2 baths948 sq. ft.3783 Merestone Drive, Wilmington, NC 28412
MLS# 100555625Listed by: COLDWELL BANKER SEA COAST ADVANTAGE-CB - New
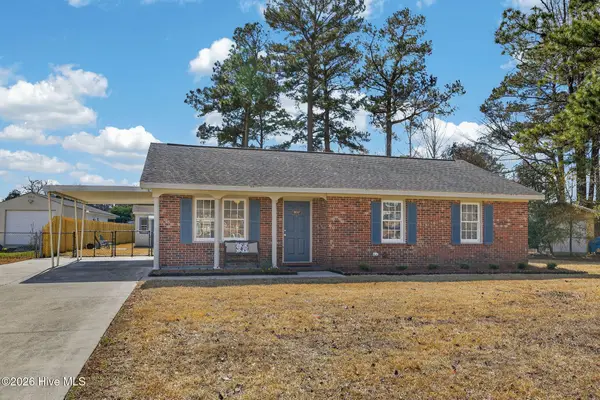 $295,000Active3 beds 2 baths1,093 sq. ft.
$295,000Active3 beds 2 baths1,093 sq. ft.5012 Ferndale Drive, Wilmington, NC 28411
MLS# 100555588Listed by: COLDWELL BANKER SEA COAST ADVANTAGE - New
 $275,000Active1 beds 1 baths604 sq. ft.
$275,000Active1 beds 1 baths604 sq. ft.619 Bladen Street, Wilmington, NC 28401
MLS# 100555560Listed by: KELLER WILLIAMS INNOVATE-WILMINGTON - New
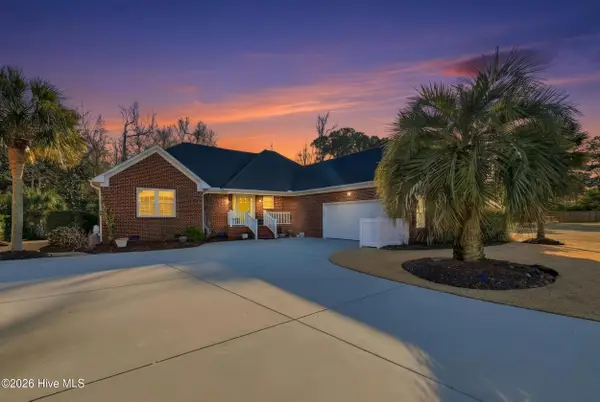 $850,000Active4 beds 3 baths2,657 sq. ft.
$850,000Active4 beds 3 baths2,657 sq. ft.824 Berwyn Road, Wilmington, NC 28409
MLS# 100555561Listed by: TERRA REALTY GROUP INC - Open Sat, 11am to 1pmNew
 $619,000Active3 beds 3 baths2,352 sq. ft.
$619,000Active3 beds 3 baths2,352 sq. ft.741 Scorpion Drive, Wilmington, NC 28411
MLS# 100555563Listed by: INTRACOASTAL REALTY CORP - New
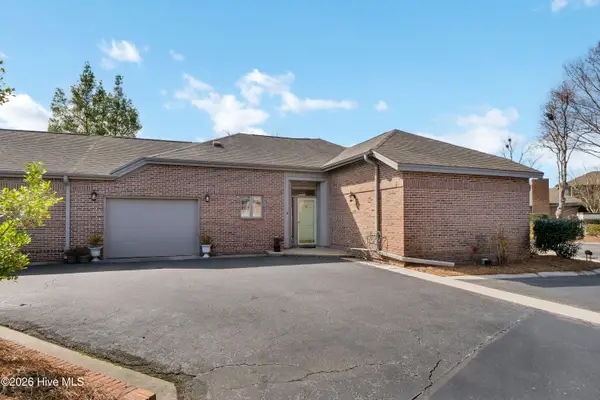 $495,000Active2 beds 2 baths1,457 sq. ft.
$495,000Active2 beds 2 baths1,457 sq. ft.3709 Reston Court #D, Wilmington, NC 28403
MLS# 100555584Listed by: INTRACOASTAL REALTY CORP

