- BHGRE®
- North Carolina
- Wilmington
- 1713 S 41st Street #Apt A
1713 S 41st Street #Apt A, Wilmington, NC 28403
Local realty services provided by:Better Homes and Gardens Real Estate Lifestyle Property Partners
1713 S 41st Street #Apt A,Wilmington, NC 28403
$243,500
- 3 Beds
- 3 Baths
- 1,255 sq. ft.
- Condominium
- Pending
Listed by: michael g rheel
Office: berkshire hathaway homeservices carolina premier properties
MLS#:100537470
Source:NC_CCAR
Price summary
- Price:$243,500
- Price per sq. ft.:$194.02
About this home
Welcome to Tara Court - Convenience and Location Combined!
Tara Court offers the perfect blend of comfort and convenience. This 1,250 sq. ft. townhouse-style condo community is ideally situated between Hoggard High School and Roland Grise Middle School, and just a short bike ride from Long Leaf Acres Park and UNCW.
This spacious two-story condo features three bedrooms, each with its own private bathroom. One bedroom is conveniently located on the main floor, with two additional bedrooms upstairs—perfect for roommates, teenagers needing their own space, or guests enjoying extended stays.
The open-concept kitchen and living area is bright and inviting, filled with natural light throughout the day. Step outside to enjoy a private, fenced-in courtyard.
Additional highlights include assigned parking directly in front of the building for added convenience.
The HOA provides a master insurance policy for the building and covers roof, exterior maintenance, and landscaping.
Experience the ease of townhouse living in a prime Wilmington location—close to schools, parks, shopping, and more!
Contact an agent
Home facts
- Year built:1992
- Listing ID #:100537470
- Added:100 day(s) ago
- Updated:January 31, 2026 at 08:57 AM
Rooms and interior
- Bedrooms:3
- Total bathrooms:3
- Full bathrooms:3
- Living area:1,255 sq. ft.
Heating and cooling
- Cooling:Heat Pump
- Heating:Electric, Heat Pump, Heating
Structure and exterior
- Roof:Shingle
- Year built:1992
- Building area:1,255 sq. ft.
Schools
- High school:Hoggard
- Middle school:Roland Grise
- Elementary school:Winter Park
Utilities
- Water:Water Connected
- Sewer:Sewer Connected
Finances and disclosures
- Price:$243,500
- Price per sq. ft.:$194.02
New listings near 1713 S 41st Street #Apt A
- New
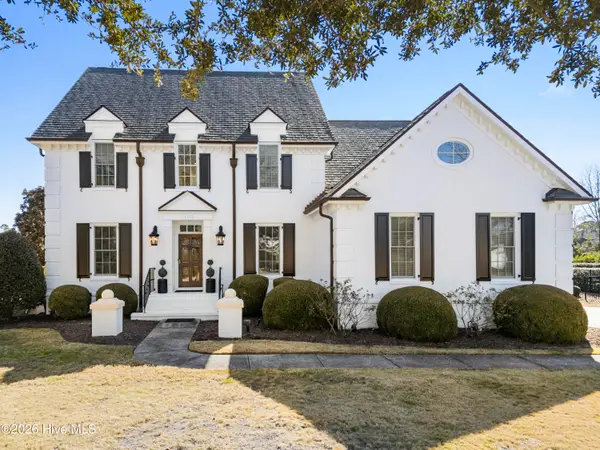 $1,650,000Active4 beds 5 baths4,108 sq. ft.
$1,650,000Active4 beds 5 baths4,108 sq. ft.1105 Turnberry Lane, Wilmington, NC 28405
MLS# 100552221Listed by: COLDWELL BANKER SEA COAST ADVANTAGE - New
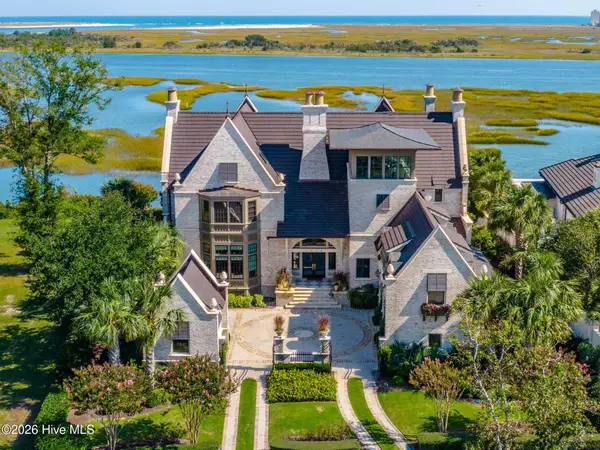 $8,000,000Active5 beds 8 baths7,440 sq. ft.
$8,000,000Active5 beds 8 baths7,440 sq. ft.2340 Ocean Point Drive, Wilmington, NC 28405
MLS# 100552192Listed by: LANDMARK SOTHEBY'S INTERNATIONAL REALTY - New
 $675,000Active3 beds 4 baths2,688 sq. ft.
$675,000Active3 beds 4 baths2,688 sq. ft.126 Mount Vernon Drive, Wilmington, NC 28403
MLS# 100552205Listed by: ACUMEN REAL ESTATE LLC - New
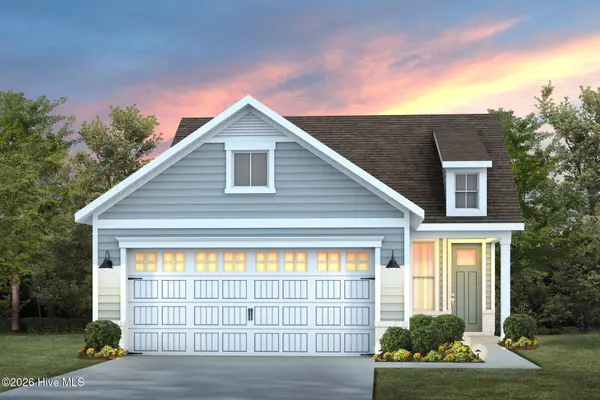 $449,535Active2 beds 2 baths1,403 sq. ft.
$449,535Active2 beds 2 baths1,403 sq. ft.5928 Moonshell Loop, Wilmington, NC 28412
MLS# 100552131Listed by: PULTE HOME COMPANY - New
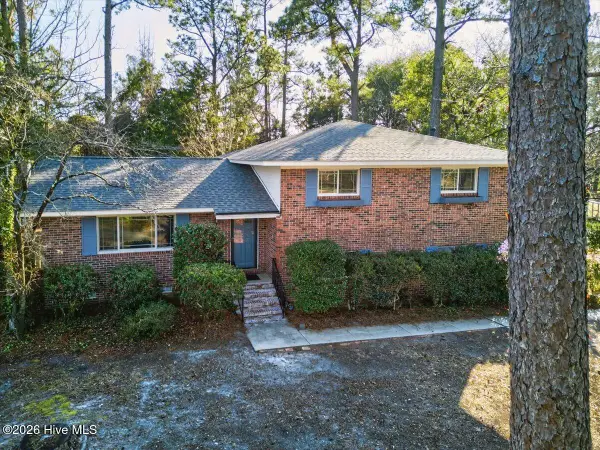 $429,000Active3 beds 3 baths1,851 sq. ft.
$429,000Active3 beds 3 baths1,851 sq. ft.4618 Riplee Drive, Wilmington, NC 28405
MLS# 100552143Listed by: COLDWELL BANKER SLOANE - New
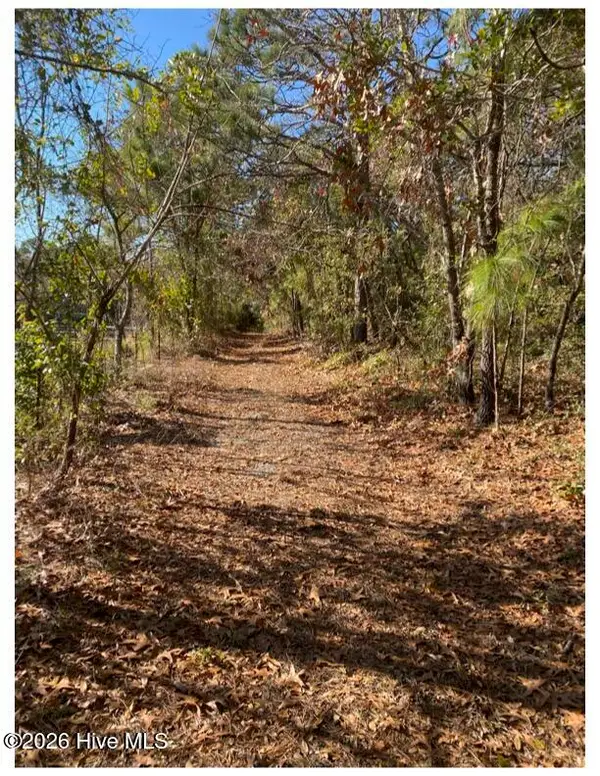 $170,000Active1.02 Acres
$170,000Active1.02 Acres6511 Carolina Beach Road, Wilmington, NC 28412
MLS# 100552145Listed by: WIT REALTY LLC - New
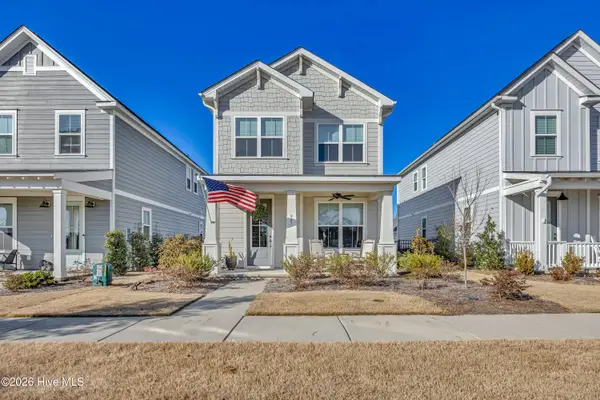 $455,000Active3 beds 3 baths1,645 sq. ft.
$455,000Active3 beds 3 baths1,645 sq. ft.947 Fresnel Run, Wilmington, NC 28412
MLS# 100552147Listed by: INTRACOASTAL REALTY CORP - New
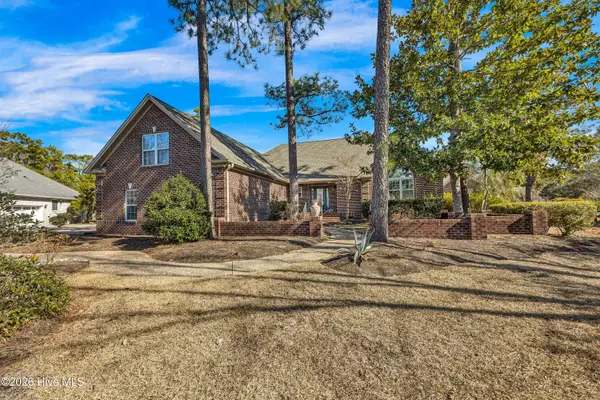 $645,000Active4 beds 4 baths2,345 sq. ft.
$645,000Active4 beds 4 baths2,345 sq. ft.3805 Daphine Drive, Wilmington, NC 28409
MLS# 100552166Listed by: INTRACOASTAL REALTY CORP 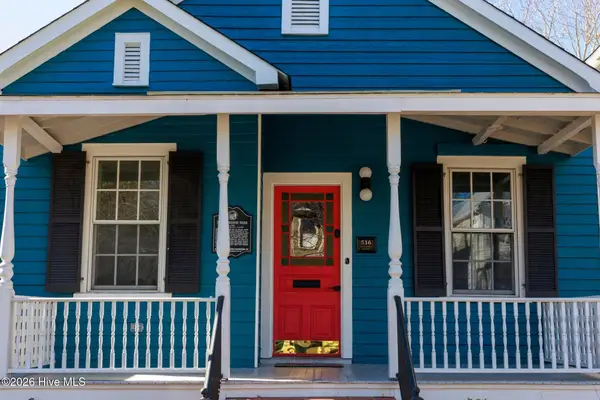 $625,000Pending3 beds 2 baths1,924 sq. ft.
$625,000Pending3 beds 2 baths1,924 sq. ft.516 S 2nd Street, Wilmington, NC 28401
MLS# 100552081Listed by: COLDWELL BANKER SEA COAST ADVANTAGE-MIDTOWN $375,000Pending1 beds 2 baths995 sq. ft.
$375,000Pending1 beds 2 baths995 sq. ft.1480 Midpark Place #201, Wilmington, NC 28403
MLS# 100552094Listed by: INTRACOASTAL REALTY CORP

