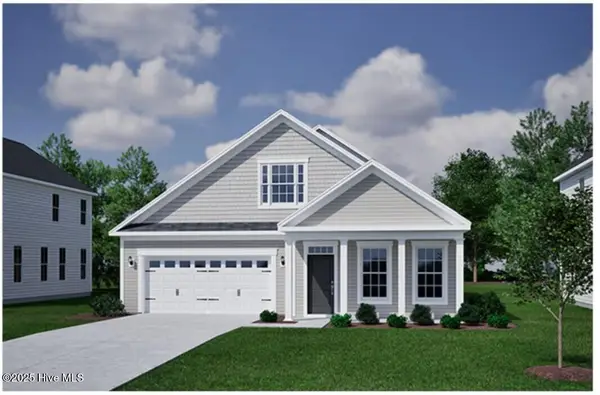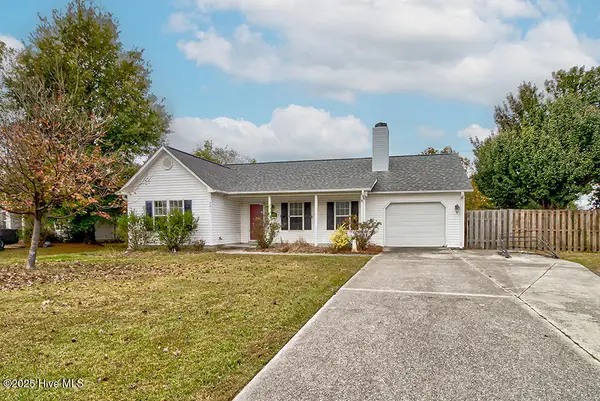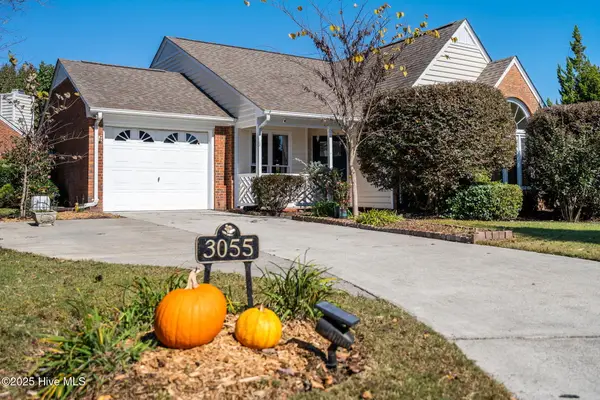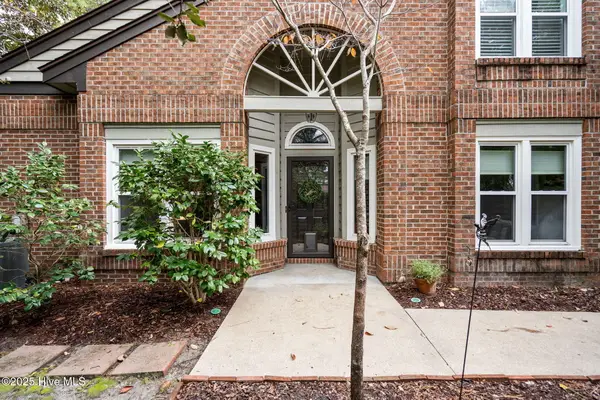18 Partridge Road, Wilmington, NC 28412
Local realty services provided by:Better Homes and Gardens Real Estate Elliott Coastal Living
Listed by:mary kaye hester
Office:nest realty
MLS#:100530862
Source:NC_CCAR
Price summary
- Price:$499,000
- Price per sq. ft.:$260.03
About this home
Dreaming of mid-century modern? Welcome to 18 Partridge Road! This beautifully updated 1965 brick ranch sits on a generous lot in one of Wilmington's most popular neighborhoods. While technically in Long Leaf Hills, it's just 2 blocks from Pine Valley Country Club.
Inside you'll find 4 bedrooms, 3 full baths & a versatile floor plan. The home has been thoroughly modernized with a renovated kitchen, updated baths, new recessed lighting, fresh fixtures & ceiling fans throughout. Original hardwood floors run through the living areas & bedrooms, with durable laminate in the kitchen & tile in the baths.
The living room off the foyer flows into the dining room, which can also serve as a sitting area. The kitchen features an eat-at counter & opens to a cozy den or dining space in front of the fireplace, complete with a new wood-burning stove & energy-efficient encapsulated chimney. The hallway offers plenty of closets, leading to 4 spacious bedrooms. Baths include a stylish Jack & Jill, a tiled walk-in shower with double vanity, & a 3rd full bath in one of the side-by-side garages—perfect after a beach day.
One garage can double as a screened porch with a removable screen curtain. Outside, enjoy a carport, sunny patio, fenced backyard, two 8x10 storage sheds, & gorgeous dogwoods & azaleas for a spectacular spring. The yard has space for a pool, ADU, or both. No HOA!
Walk to Hoggard High & local preschools, with Wrightsville & Carolina Beach just 20 minutes away, and downtown ILM only 15. Schedule your showing today and make your dreams come true!
Contact an agent
Home facts
- Year built:1965
- Listing ID #:100530862
- Added:47 day(s) ago
- Updated:November 03, 2025 at 08:46 AM
Rooms and interior
- Bedrooms:4
- Total bathrooms:3
- Full bathrooms:3
- Living area:1,919 sq. ft.
Heating and cooling
- Cooling:Central Air
- Heating:Electric, Heating
Structure and exterior
- Roof:Shingle
- Year built:1965
- Building area:1,919 sq. ft.
- Lot area:0.62 Acres
Schools
- High school:Hoggard
- Middle school:Roland Grise
- Elementary school:Winter Park
Finances and disclosures
- Price:$499,000
- Price per sq. ft.:$260.03
New listings near 18 Partridge Road
- New
 $371,140Active3 beds 3 baths1,414 sq. ft.
$371,140Active3 beds 3 baths1,414 sq. ft.26 Brogdon Street #Lot 31, Wilmington, NC 28411
MLS# 100539237Listed by: D.R. HORTON, INC - New
 $898,000Active3 beds 2 baths2,422 sq. ft.
$898,000Active3 beds 2 baths2,422 sq. ft.1109 Middle Sound Loop Road, Wilmington, NC 28411
MLS# 100539192Listed by: INTRACOASTAL REALTY - New
 $575,703Active3 beds 3 baths2,168 sq. ft.
$575,703Active3 beds 3 baths2,168 sq. ft.54 Foundry Drive, Wilmington, NC 28411
MLS# 100539165Listed by: MUNGO HOMES - New
 $850,000Active5 beds 4 baths3,345 sq. ft.
$850,000Active5 beds 4 baths3,345 sq. ft.8119 Yellow Daisy Drive, Wilmington, NC 28412
MLS# 100539157Listed by: BLUECOAST REALTY CORPORATION - New
 $449,000Active3 beds 2 baths1,701 sq. ft.
$449,000Active3 beds 2 baths1,701 sq. ft.609 Bayshore Drive, Wilmington, NC 28411
MLS# 100539150Listed by: RE/MAX ESSENTIAL - New
 $359,000Active3 beds 2 baths1,469 sq. ft.
$359,000Active3 beds 2 baths1,469 sq. ft.7311 Wolfhound Court, Wilmington, NC 28411
MLS# 100539152Listed by: KELLER WILLIAMS INNOVATE-WILMINGTON - New
 $399,000Active3 beds 2 baths1,337 sq. ft.
$399,000Active3 beds 2 baths1,337 sq. ft.805 Spring Valley Road, Wilmington, NC 28405
MLS# 100539141Listed by: LIFE PROPERTIES - New
 $550,000Active3 beds 3 baths2,016 sq. ft.
$550,000Active3 beds 3 baths2,016 sq. ft.3711 Grantham Court, Wilmington, NC 28409
MLS# 100539143Listed by: BERKSHIRE HATHAWAY HOMESERVICES CAROLINA PREMIER PROPERTIES - New
 $299,900Active2 beds 2 baths1,437 sq. ft.
$299,900Active2 beds 2 baths1,437 sq. ft.3055 Weatherby Court, Wilmington, NC 28405
MLS# 100539124Listed by: IVESTER JACKSON CHRISTIE'S - New
 $360,000Active3 beds 3 baths1,684 sq. ft.
$360,000Active3 beds 3 baths1,684 sq. ft.1916 Jumpin Run Drive, Wilmington, NC 28403
MLS# 100539052Listed by: RE/MAX ESSENTIAL
