- BHGRE®
- North Carolina
- Wilmington
- 1802 S Churchill Drive
1802 S Churchill Drive, Wilmington, NC 28403
Local realty services provided by:Better Homes and Gardens Real Estate Lifestyle Property Partners
1802 S Churchill Drive,Wilmington, NC 28403
$3,250,000
- 5 Beds
- 5 Baths
- 4,079 sq. ft.
- Single family
- Active
Listed by: ricky m patterson
Office: berkshire hathaway homeservices carolina premier properties
MLS#:100534920
Source:NC_CCAR
Price summary
- Price:$3,250,000
- Price per sq. ft.:$796.76
About this home
--Welcome to an unparalleled living experience! This stunning private estate overlooks the 11th hole of Cape Fear Country Club, offering the ultimate blend of luxury, comfort, and serenity in the sought-after Forest Hills community. Nestled on nearly an acre of beautifully landscaped, fully fenced grounds, this home provides complete privacy and tranquility.
Inside, 5 spacious bedrooms and 4 1/2 elegantly appointed baths features high-end finishes throughout. The home underwent a full renovation just 3 years ago, with fresh interior and exterior paint that enhances its modern appeal.
Step outside to your own entertainer's paradise. The expansive patio, artificial turf play areas, and soothing pond with waterfall create an inviting atmosphere for gatherings or quiet relaxation. Extensive landscape lighting, lush sod, and mature plantings transform the property into a magical retreat, day or night.
Thoughtful extras include a charming chicken coop, three dog kennels, and a large storage building for hobbies and garden tools. Multiple play areas make this property ideal for families, while the generous outdoor living spaces make entertaining effortless.
Experience the rare combination of private living and country club elegance. With sophisticated irrigation, exquisite landscaping, and animal-friendly amenities, this estate is the perfect sanctuary for those who appreciate both style and functionality. Schedule a private tour with Ricky Patterson today and discover the luxury lifestyle that awaits.
Contact an agent
Home facts
- Year built:1987
- Listing ID #:100534920
- Added:115 day(s) ago
- Updated:February 01, 2026 at 11:11 AM
Rooms and interior
- Bedrooms:5
- Total bathrooms:5
- Full bathrooms:4
- Half bathrooms:1
- Living area:4,079 sq. ft.
Heating and cooling
- Cooling:Central Air
- Heating:Electric, Heat Pump, Heating, Natural Gas, Zoned
Structure and exterior
- Roof:Architectural Shingle
- Year built:1987
- Building area:4,079 sq. ft.
- Lot area:0.87 Acres
Schools
- High school:New Hanover
- Middle school:Williston
- Elementary school:Alderman
Utilities
- Water:Water Connected
- Sewer:Sewer Connected
Finances and disclosures
- Price:$3,250,000
- Price per sq. ft.:$796.76
New listings near 1802 S Churchill Drive
- New
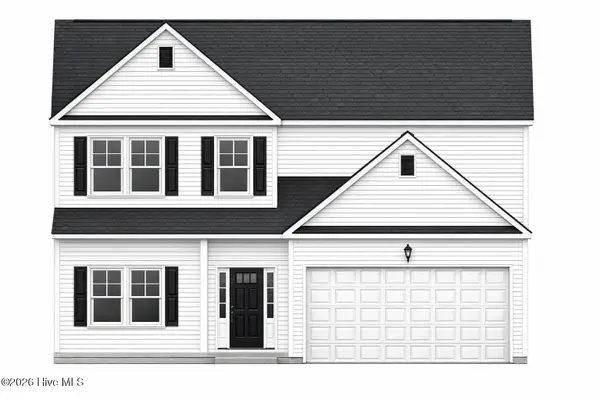 $460,000Active5 beds 3 baths2,104 sq. ft.
$460,000Active5 beds 3 baths2,104 sq. ft.5110 Hunters Trail, Wilmington, NC 28405
MLS# 100552321Listed by: IVESTER JACKSON CHRISTIE'S - New
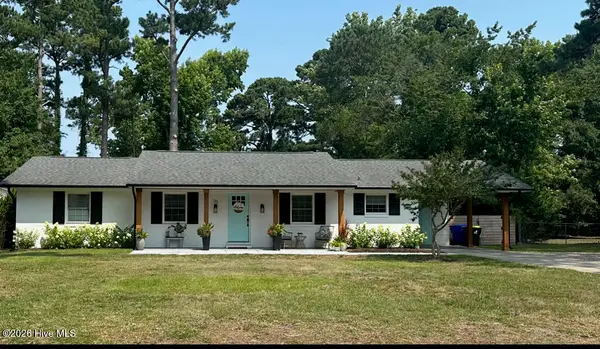 $474,000Active3 beds 2 baths1,458 sq. ft.
$474,000Active3 beds 2 baths1,458 sq. ft.113 Wellington Drive, Wilmington, NC 28411
MLS# 100552311Listed by: HOWARD HANNA ALLEN TATE|HORIZON REALTY GROUP - New
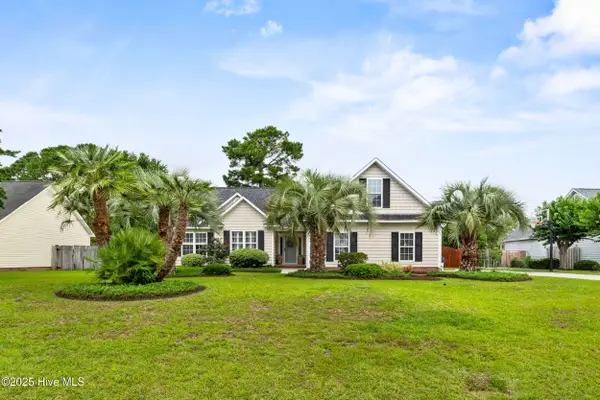 $575,000Active4 beds 2 baths1,958 sq. ft.
$575,000Active4 beds 2 baths1,958 sq. ft.4809 W Grove Drive, Wilmington, NC 28409
MLS# 100552310Listed by: EAST ATLANTIC REALTY LLC - New
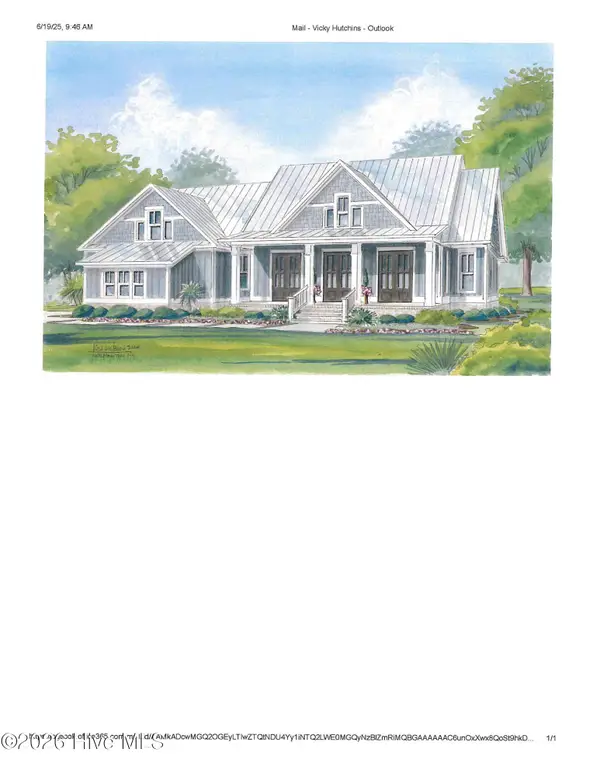 $2,550,000Active4 beds 4 baths3,658 sq. ft.
$2,550,000Active4 beds 4 baths3,658 sq. ft.7116 Abernathy Court, Wilmington, NC 28405
MLS# 100552290Listed by: LANDFALL REALTY, LLC - New
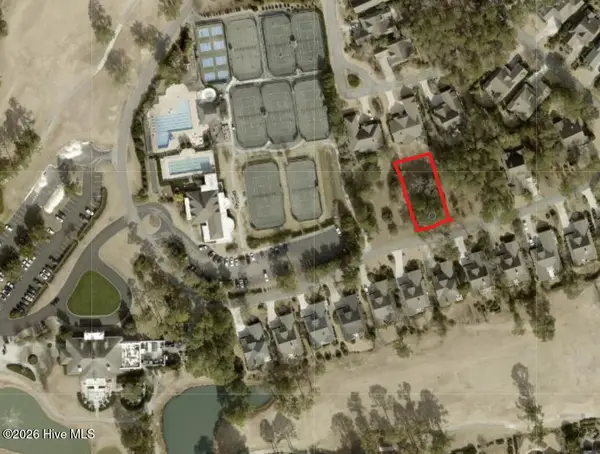 $240,000Active0.29 Acres
$240,000Active0.29 Acres8344 Vintage Club Circle, Wilmington, NC 28411
MLS# 100552274Listed by: COLDWELL BANKER SEA COAST ADVANTAGE - New
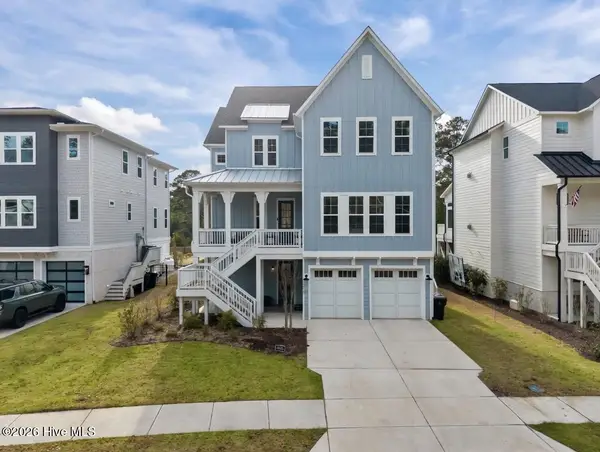 $1,100,000Active4 beds 4 baths3,451 sq. ft.
$1,100,000Active4 beds 4 baths3,451 sq. ft.7217 Winding Marsh Court, Wilmington, NC 28411
MLS# 100552247Listed by: LANDMARK SOTHEBY'S INTERNATIONAL REALTY - New
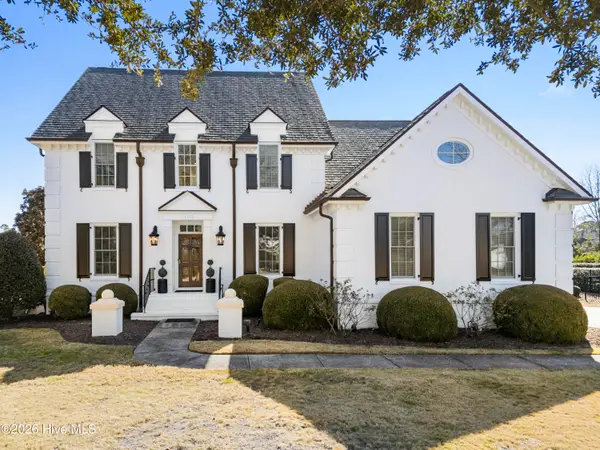 $1,650,000Active4 beds 5 baths4,108 sq. ft.
$1,650,000Active4 beds 5 baths4,108 sq. ft.1105 Turnberry Lane, Wilmington, NC 28405
MLS# 100552221Listed by: COLDWELL BANKER SEA COAST ADVANTAGE - New
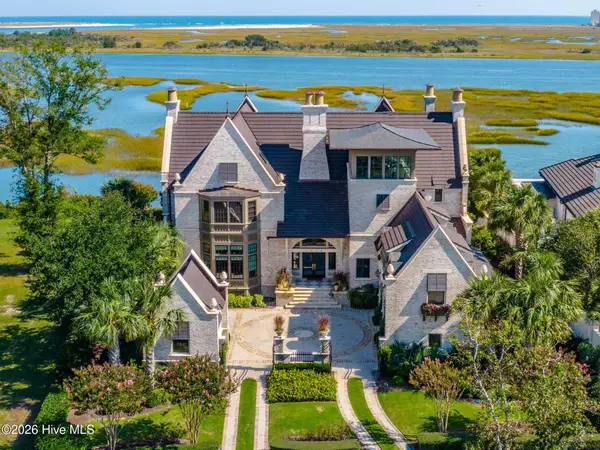 $8,000,000Active5 beds 8 baths7,440 sq. ft.
$8,000,000Active5 beds 8 baths7,440 sq. ft.2340 Ocean Point Drive, Wilmington, NC 28405
MLS# 100552192Listed by: LANDMARK SOTHEBY'S INTERNATIONAL REALTY  $675,000Pending3 beds 4 baths2,688 sq. ft.
$675,000Pending3 beds 4 baths2,688 sq. ft.126 Mount Vernon Drive, Wilmington, NC 28403
MLS# 100552205Listed by: ACUMEN REAL ESTATE LLC- New
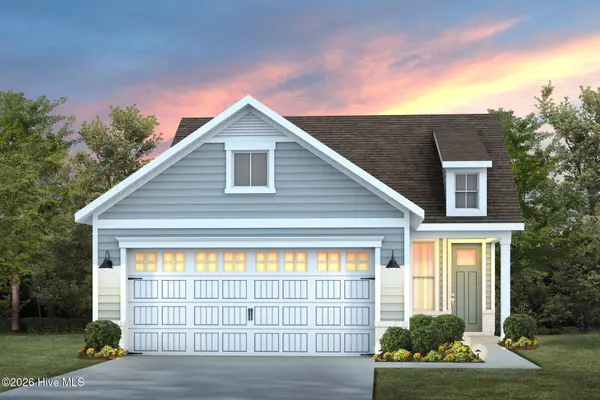 $449,535Active2 beds 2 baths1,403 sq. ft.
$449,535Active2 beds 2 baths1,403 sq. ft.5928 Moonshell Loop, Wilmington, NC 28412
MLS# 100552131Listed by: PULTE HOME COMPANY

