19 Hobie, Wilmington, NC 28412
Local realty services provided by:Better Homes and Gardens Real Estate Lifestyle Property Partners
19 Hobie,Wilmington, NC 28412
$850,000
- 4 Beds
- 5 Baths
- 3,066 sq. ft.
- Townhouse
- Active
Listed by:kim crouch
Office:exp realty
MLS#:100488846
Source:NC_CCAR
Price summary
- Price:$850,000
- Price per sq. ft.:$277.23
About this home
Welcome to this stunning townhome nestled in the heart of Wilmington's vibrant RiverLights community. This expansive 4 story residence offers a harmonious blend of modern luxury and coastal charm. Enter through the lovely front door or the 2 car garage with epoxy floors to a functional office space on the ground floor with freshly re-stained hardwood floors. Head upstairs to the second floor, or take the elevator and you're greeted by an open-concept living area bathed in natural light, with large windows, balcony, and cozy natural gas fireplace. The gourmet kitchen is a chef's dream, featuring natural gas cooking, stainless steel appliances, a pantry, a reverse osmosis system, and ample counter space for culinary creations. The marble countertops and kitchen island offer an easy space for entertaining. The first of three en suite bedrooms is also on this floor. The third floor has two more ensuite bedrooms. The primary suite is a true retreat, offering a serene space to unwind after a day of coastal adventures, with its own private balcony complete with peek-a-boo views of the Cape Fear River, a walk-in shower, and dual vanities. The fourth floor has a bonus room or 4th bedroom and bathroom, along with extra storage. Whether you're entertaining guests or enjoying a quiet evening, the flow of the home allows for privacy and social gatherings, along with the patio and two balconies that enhance the home's outdoor living experience. Located just a short walk from the marina, shops, and dining options, this home offers unparalleled access to the best of Wilmington's coastal lifestyle. The RiverLights community is renowned for its amenities, including a clubhouse, fitness center, scenic walking trails, a gorgeous community pool, parks for humans and dogs, and a boat dock. Close to downtown Wilmington, this home is a perfect fit for anyone looking for urban luxury in our coastal town, offering the best of both worlds—modern convenience with waterfront serenity.
Contact an agent
Home facts
- Year built:2018
- Listing ID #:100488846
- Added:245 day(s) ago
- Updated:October 18, 2025 at 10:21 AM
Rooms and interior
- Bedrooms:4
- Total bathrooms:5
- Full bathrooms:4
- Half bathrooms:1
- Living area:3,066 sq. ft.
Heating and cooling
- Cooling:Central Air, Heat Pump, Zoned
- Heating:Electric, Fireplace(s), Heat Pump, Heating, Zoned
Structure and exterior
- Roof:Architectural Shingle, Metal
- Year built:2018
- Building area:3,066 sq. ft.
- Lot area:0.04 Acres
Schools
- High school:New Hanover
- Middle school:Myrtle Grove
- Elementary school:Williams
Finances and disclosures
- Price:$850,000
- Price per sq. ft.:$277.23
New listings near 19 Hobie
- New
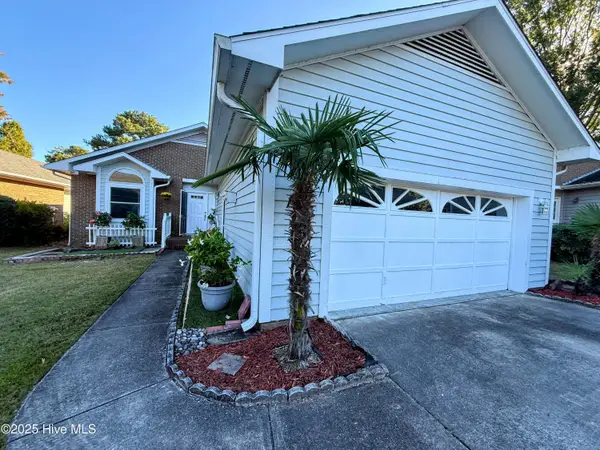 $399,000Active3 beds 3 baths1,721 sq. ft.
$399,000Active3 beds 3 baths1,721 sq. ft.3721 Sand Trap Court, Wilmington, NC 28412
MLS# 100536820Listed by: TREGEMBO & ASSOCIATES REALTY - New
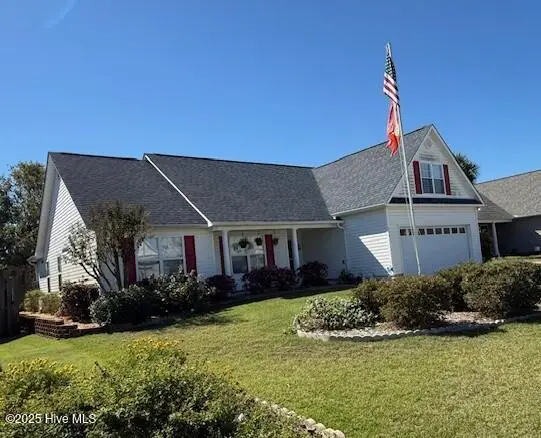 $380,000Active4 beds 2 baths1,784 sq. ft.
$380,000Active4 beds 2 baths1,784 sq. ft.654 Castine Way, Wilmington, NC 28412
MLS# 100536780Listed by: INTRACOASTAL REALTY CORP - Open Sat, 11am to 4pmNew
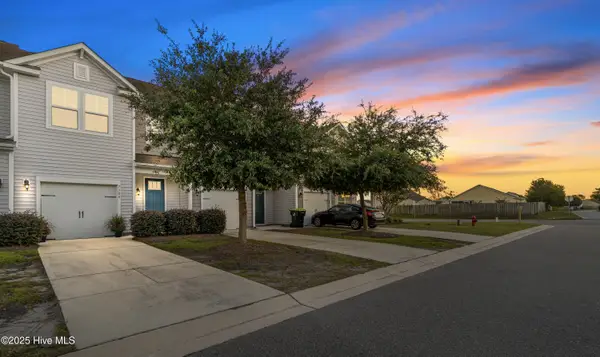 $330,000Active3 beds 3 baths1,532 sq. ft.
$330,000Active3 beds 3 baths1,532 sq. ft.7308 Chipley Drive, Wilmington, NC 28411
MLS# 100536789Listed by: COLDWELL BANKER SEA COAST ADVANTAGE-MIDTOWN - New
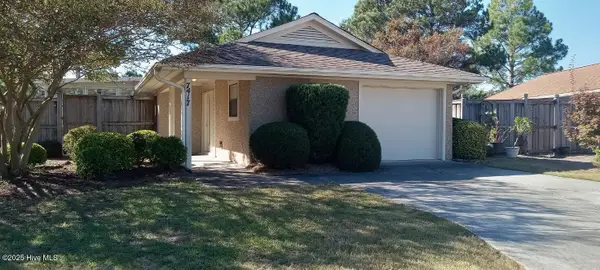 $377,500Active2 beds 2 baths1,352 sq. ft.
$377,500Active2 beds 2 baths1,352 sq. ft.7417 Montfaye Court, Wilmington, NC 28411
MLS# 100536798Listed by: NORTHGROUP REAL ESTATE LLC - New
 $100,000Active0.3 Acres
$100,000Active0.3 Acres2425 Adams Street, Wilmington, NC 28401
MLS# 100536800Listed by: INTRACOASTAL REALTY CORP - New
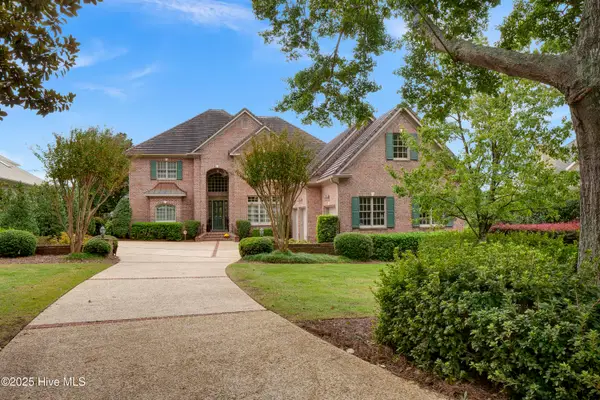 $2,550,000Active5 beds 4 baths5,398 sq. ft.
$2,550,000Active5 beds 4 baths5,398 sq. ft.1132 Turnberry Lane, Wilmington, NC 28405
MLS# 100536764Listed by: INTRACOASTAL REALTY CORP - New
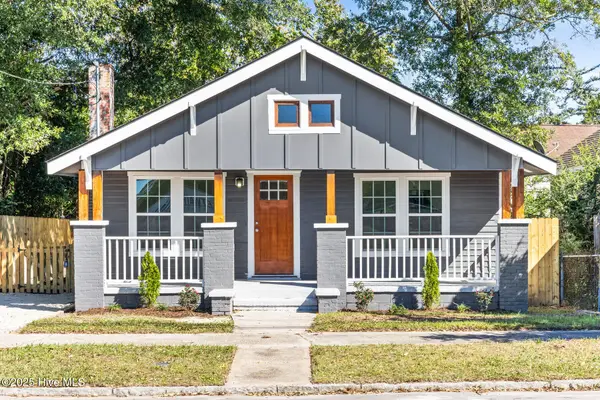 $299,000Active2 beds 2 baths937 sq. ft.
$299,000Active2 beds 2 baths937 sq. ft.513 S 13th Street, Wilmington, NC 28401
MLS# 100536748Listed by: INTRACOASTAL REALTY CORP - Open Sun, 11am to 2pmNew
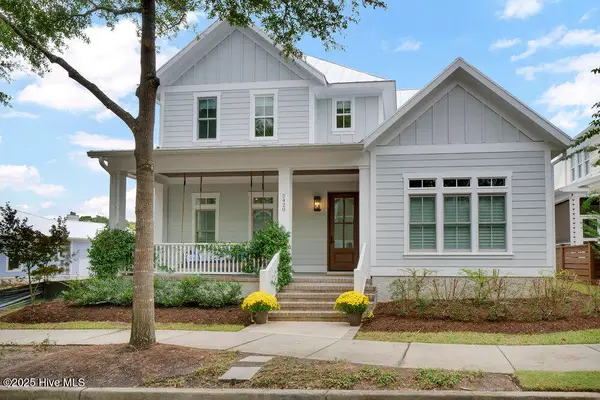 $1,349,000Active5 beds 5 baths3,920 sq. ft.
$1,349,000Active5 beds 5 baths3,920 sq. ft.5420 Edisto Drive, Wilmington, NC 28403
MLS# 100536753Listed by: INTRACOASTAL REALTY CORP - Open Sat, 1 to 4pmNew
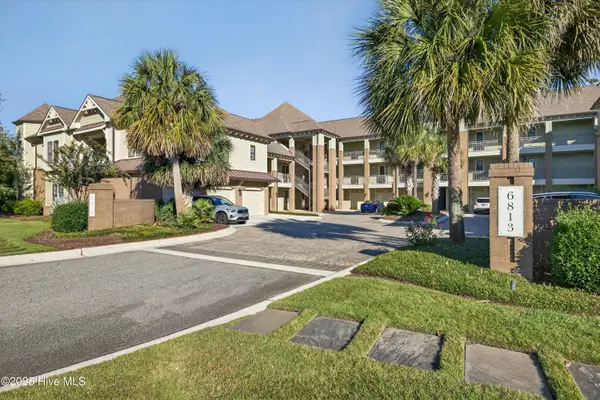 $489,000Active2 beds 2 baths1,257 sq. ft.
$489,000Active2 beds 2 baths1,257 sq. ft.6813 Mayfaire Club Drive #204, Wilmington, NC 28405
MLS# 100536723Listed by: PREMIER REALTY GROUP - New
 $2,100,000Active4 beds 4 baths2,954 sq. ft.
$2,100,000Active4 beds 4 baths2,954 sq. ft.233 Chimney Lane, Wilmington, NC 28409
MLS# 100536729Listed by: REAL BROKER LLC
