1921 Nun Street, Wilmington, NC 28403
Local realty services provided by:Better Homes and Gardens Real Estate Elliott Coastal Living
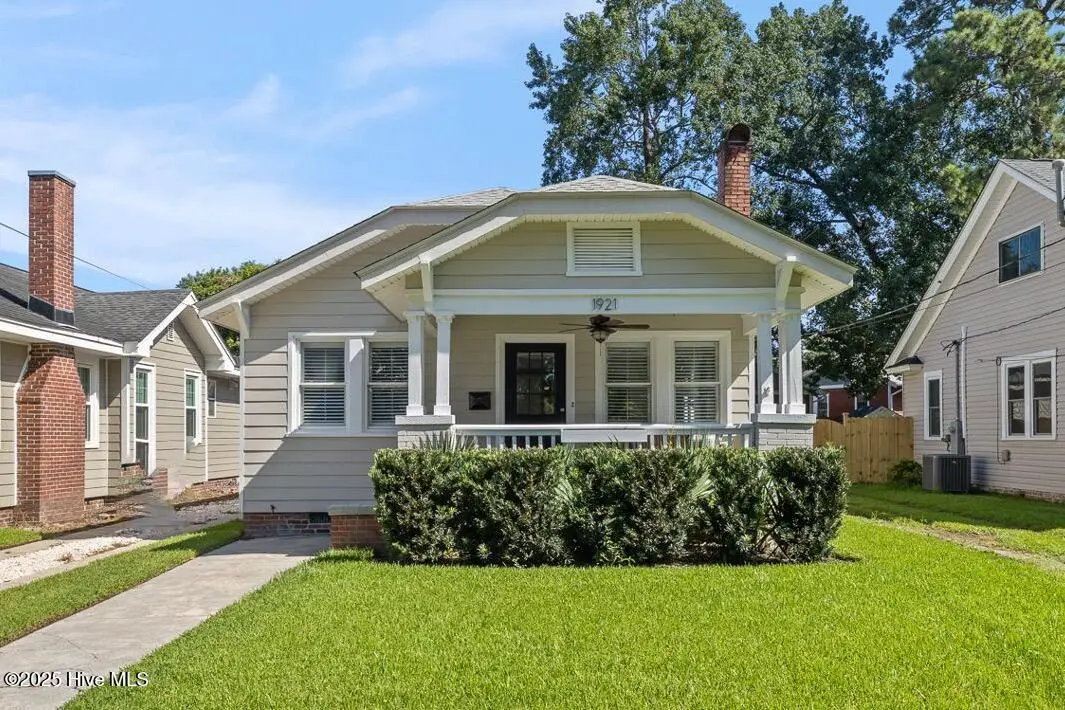
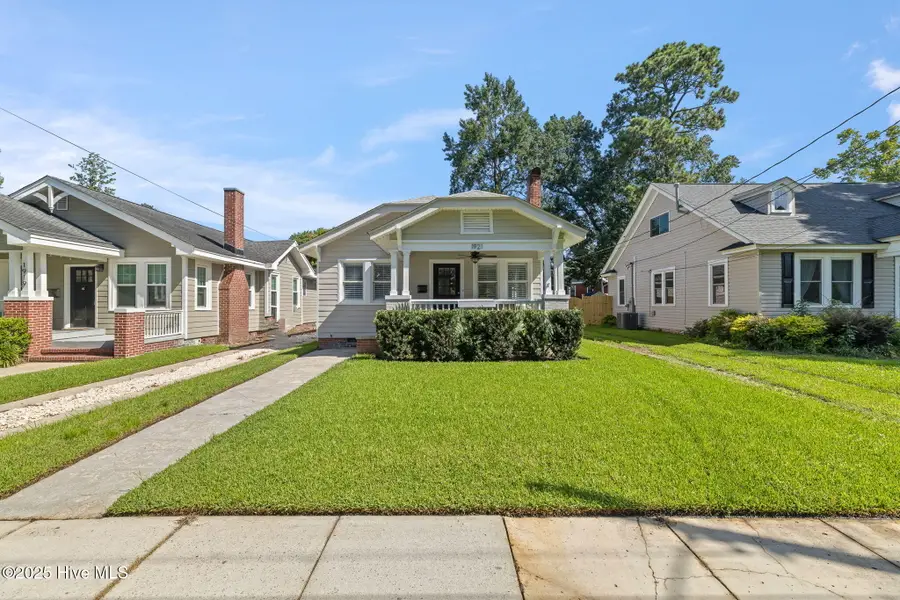
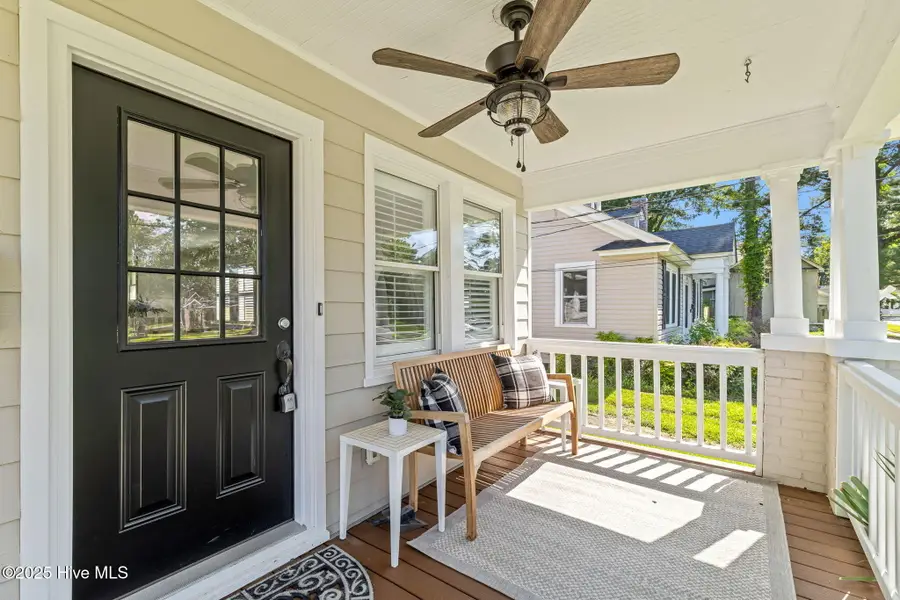
1921 Nun Street,Wilmington, NC 28403
$565,000
- 3 Beds
- 4 Baths
- 1,831 sq. ft.
- Single family
- Pending
Listed by:kim crouch
Office:exp realty
MLS#:100522501
Source:NC_CCAR
Price summary
- Price:$565,000
- Price per sq. ft.:$308.57
About this home
Welcome to 1921 Nun Street—a beautifully renovated 1930 bungalow in the sought-after Ardmore/Carolina Place neighborhood. This charming home blends timeless character with modern comforts, offering 3 spacious bedroom suites and 3.5 baths, each with its own private bath. Renovated in 2016, the home retains its historic charm with original heart pine floors, solid wood doors, and period trim, while introducing updates like solid wood soft-close cabinetry, glass tile backsplash, and modern appliances in the open kitchen. The adjoining mudroom/laundry area provides added functionality and storage. The generous primary suite is a true retreat, featuring an oversized bathroom with dual vanities and a large tiled walk-in shower, a walk-in closet with custom shelving, and a separate entrance to the back yard. Enjoy natural light in the living and dining areas thanks to large windows and gleaming hardwoods throughout. Additional highlights include: Hardiplank siding and a new front porch deck; conditioned crawlspace with dehumidifier and sump pump; Interior plantation shutters and digital thermostat; Fenced backyard oversized storage shed, and 2 off-street parking spaces. Recent updates (within the past 2 years) include a new primary shower, garbage disposal, dishwasher, clothes washer, digital thermostat, and in-duct micro dust filter. This home is well maintained with maintenance contracts in place for HVAC, pest control, crawlspace humidity, and security system. And let's not forget the unbeatable location—just minutes to Downtown Wilmington, the Cargo District, UNCW, and Midtown, and still just about 20 minutes to Wrightsville Beach. Enjoy a true front-porch community with charming architecture, a city park right across the street, and sidewalks perfect for strolling. Don't miss this rare opportunity to own a piece of Wilmington history—updated for today's lifestyle!
Contact an agent
Home facts
- Year built:1930
- Listing Id #:100522501
- Added:13 day(s) ago
- Updated:August 08, 2025 at 07:47 PM
Rooms and interior
- Bedrooms:3
- Total bathrooms:4
- Full bathrooms:3
- Half bathrooms:1
- Living area:1,831 sq. ft.
Heating and cooling
- Cooling:Central Air
- Heating:Electric, Heat Pump, Heating
Structure and exterior
- Roof:Shingle
- Year built:1930
- Building area:1,831 sq. ft.
- Lot area:0.12 Acres
Schools
- High school:Hoggard
- Middle school:Williston
- Elementary school:Forest Hills
Utilities
- Water:Municipal Water Available, Water Connected
- Sewer:Sewer Connected
Finances and disclosures
- Price:$565,000
- Price per sq. ft.:$308.57
- Tax amount:$3,261 (2025)
New listings near 1921 Nun Street
- New
 $453,000Active4 beds 2 baths1,800 sq. ft.
$453,000Active4 beds 2 baths1,800 sq. ft.9070 Saint George Road, Wilmington, NC 28411
MLS# 100525000Listed by: INTRACOASTAL REALTY CORP - New
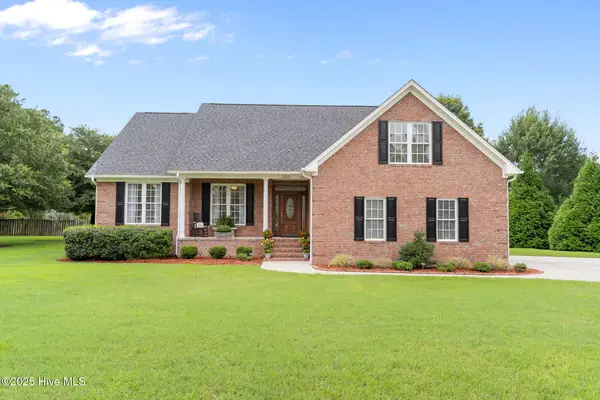 $579,000Active3 beds 2 baths2,375 sq. ft.
$579,000Active3 beds 2 baths2,375 sq. ft.350 Lafayette Street, Wilmington, NC 28411
MLS# 100525004Listed by: INTRACOASTAL REALTY CORP. - New
 $1,200,000Active4 beds 5 baths3,325 sq. ft.
$1,200,000Active4 beds 5 baths3,325 sq. ft.3217 Sunset Bend Court #144, Wilmington, NC 28409
MLS# 100525007Listed by: FONVILLE MORISEY & BAREFOOT - New
 $299,900Active3 beds 3 baths1,449 sq. ft.
$299,900Active3 beds 3 baths1,449 sq. ft.4540 Exuma Lane, Wilmington, NC 28412
MLS# 100525009Listed by: COLDWELL BANKER SEA COAST ADVANTAGE - New
 $300,000Active3 beds 2 baths1,124 sq. ft.
$300,000Active3 beds 2 baths1,124 sq. ft.2805 Valor Drive, Wilmington, NC 28411
MLS# 100525015Listed by: INTRACOASTAL REALTY CORP - New
 $300,000Active3 beds 1 baths1,308 sq. ft.
$300,000Active3 beds 1 baths1,308 sq. ft.2040 Jefferson Street, Wilmington, NC 28401
MLS# 100524976Listed by: EXP REALTY - New
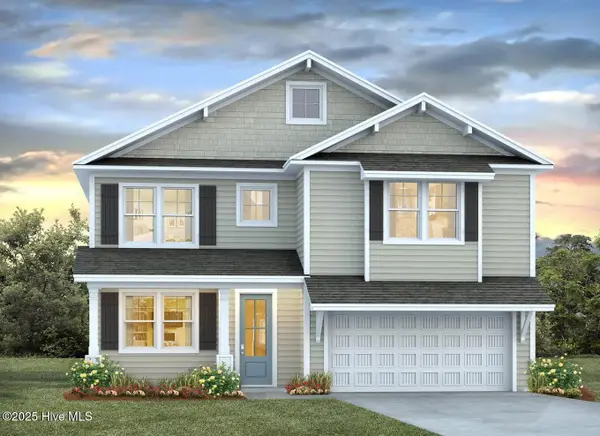 $520,290Active5 beds 4 baths3,022 sq. ft.
$520,290Active5 beds 4 baths3,022 sq. ft.68 Legare Street #Lot 176, Wilmington, NC 28411
MLS# 100524978Listed by: D.R. HORTON, INC - New
 $250,000Active2 beds 2 baths1,175 sq. ft.
$250,000Active2 beds 2 baths1,175 sq. ft.1314 Queen Street, Wilmington, NC 28401
MLS# 100524960Listed by: G. FLOWERS REALTY - New
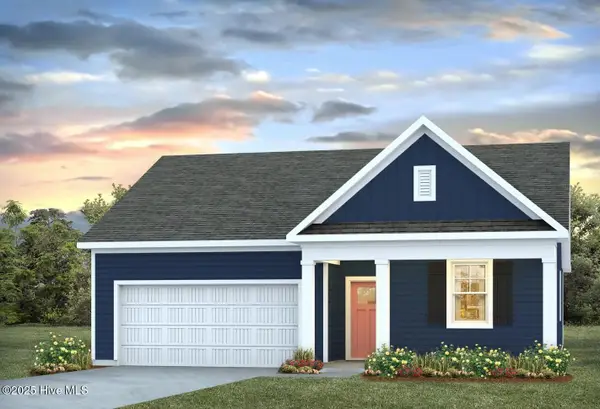 $437,490Active4 beds 2 baths1,774 sq. ft.
$437,490Active4 beds 2 baths1,774 sq. ft.110 Legare Street #Lot 214, Wilmington, NC 28411
MLS# 100524970Listed by: D.R. HORTON, INC - Open Sat, 11am to 1pmNew
 $389,000Active3 beds 4 baths2,082 sq. ft.
$389,000Active3 beds 4 baths2,082 sq. ft.134 S 29th Street, Wilmington, NC 28403
MLS# 100524925Listed by: INTRACOASTAL REALTY CORPORATION
