- BHGRE®
- North Carolina
- Wilmington
- 1946 S Live Oak Parkway
1946 S Live Oak Parkway, Wilmington, NC 28403
Local realty services provided by:Better Homes and Gardens Real Estate Lifestyle Property Partners
Listed by: logan b sullivan
Office: coldwell banker sea coast advantage
MLS#:100537664
Source:NC_CCAR
Price summary
- Price:$2,885,000
- Price per sq. ft.:$480.43
About this home
This timeless Colonial Williamsburg-inspired home blends historic craftsmanship with modern comfort on over 1.5 acres beneath majestic oaks. Set on two separate lots- 1.12 and 0.58 acres- this estate offers the perfect blend of space, flexibility and privacy. Its striking exterior features a chimney tower, five slender dormers, all-cedar siding, mahogany doors, and a Flemish bond brick foundation—honoring history with carriage house-style details in the garage and shed. The private backyard retreat includes a handmade fence, fountain, gazebo, basketball court, and irrigation well. Inside, fresh paint highlights exquisite millwork, oak floors with walnut pegs, and dental molding. The family room offers a reclaimed-brick wood-burning fireplace with wet bar, while the kitchen and breakfast room showcase custom cherry cabinetry and historic-style lighting. With 5 bedrooms, 3 full and 2 half baths, this thoughtful layout includes a first-floor primary suite with spacious bath, impressive walk-in closet, a second laundry hookup for flexibility and a study off the master hallway. Upstairs features four generous bedrooms, a game room off two of the rooms, and a cedar closet offering ample storage. You'll also find dual laundry chutes for convenience. An additional playroom above the garage, complete with a projector and pool table, provides the perfect space for entertaining or relaxing. Also a few features: laundry shoot, well irrigation, cedar closet, wood burning fireplace, master closet has a washer and dryer hook up. Safe in master closet, dental molding in some rooms otherwise crown molding throughout, wet bar.
This home is a rare blend of history, craftsmanship, and warmth, built to be lived in and loved for generations.
Contact an agent
Home facts
- Year built:1981
- Listing ID #:100537664
- Added:100 day(s) ago
- Updated:February 01, 2026 at 11:11 AM
Rooms and interior
- Bedrooms:5
- Total bathrooms:5
- Full bathrooms:3
- Half bathrooms:2
- Living area:6,005 sq. ft.
Heating and cooling
- Cooling:Central Air
- Heating:Electric, Fireplace(s), Heat Pump, Heating
Structure and exterior
- Roof:Shake
- Year built:1981
- Building area:6,005 sq. ft.
- Lot area:1.12 Acres
Schools
- High school:New Hanover
- Middle school:Williston
- Elementary school:Alderman
Utilities
- Water:Water Connected
Finances and disclosures
- Price:$2,885,000
- Price per sq. ft.:$480.43
New listings near 1946 S Live Oak Parkway
- New
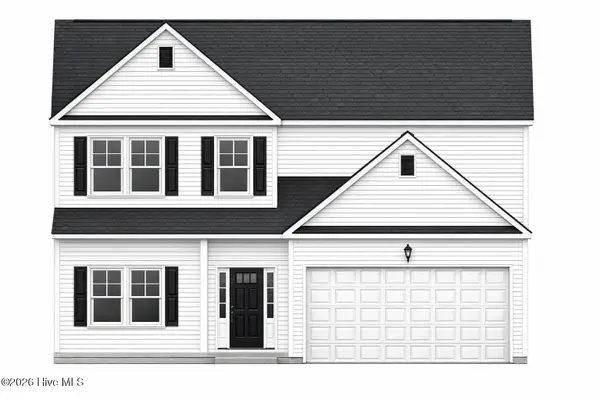 $460,000Active5 beds 3 baths2,104 sq. ft.
$460,000Active5 beds 3 baths2,104 sq. ft.5110 Hunters Trail, Wilmington, NC 28405
MLS# 100552321Listed by: IVESTER JACKSON CHRISTIE'S - New
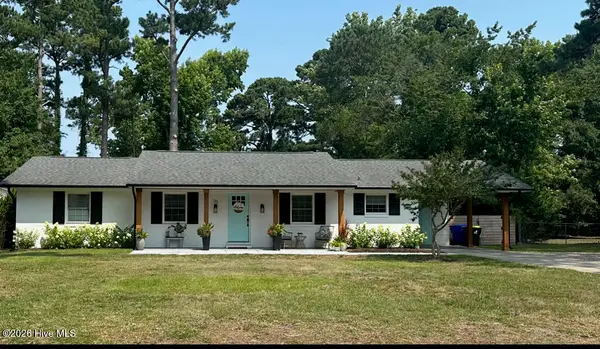 $474,000Active3 beds 2 baths1,458 sq. ft.
$474,000Active3 beds 2 baths1,458 sq. ft.113 Wellington Drive, Wilmington, NC 28411
MLS# 100552311Listed by: HOWARD HANNA ALLEN TATE|HORIZON REALTY GROUP - New
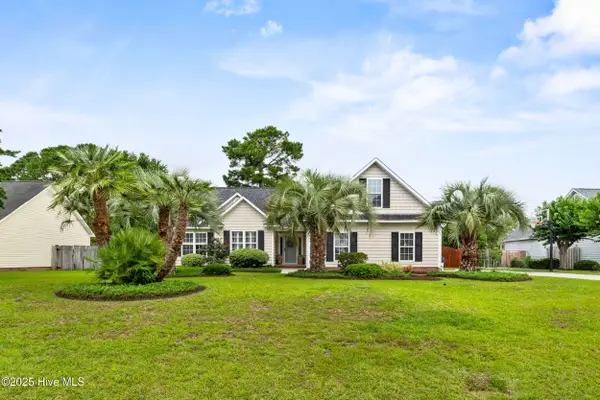 $575,000Active4 beds 2 baths1,958 sq. ft.
$575,000Active4 beds 2 baths1,958 sq. ft.4809 W Grove Drive, Wilmington, NC 28409
MLS# 100552310Listed by: EAST ATLANTIC REALTY LLC - New
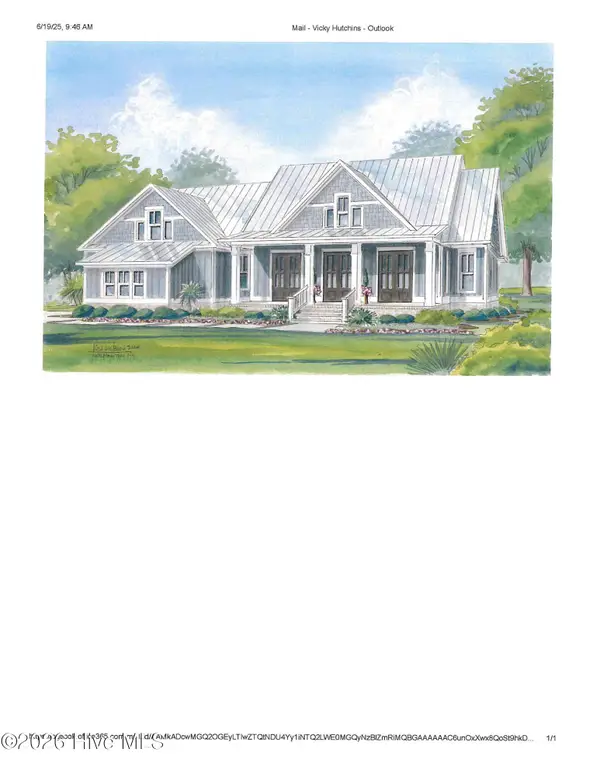 $2,550,000Active4 beds 4 baths3,658 sq. ft.
$2,550,000Active4 beds 4 baths3,658 sq. ft.7116 Abernathy Court, Wilmington, NC 28405
MLS# 100552290Listed by: LANDFALL REALTY, LLC - New
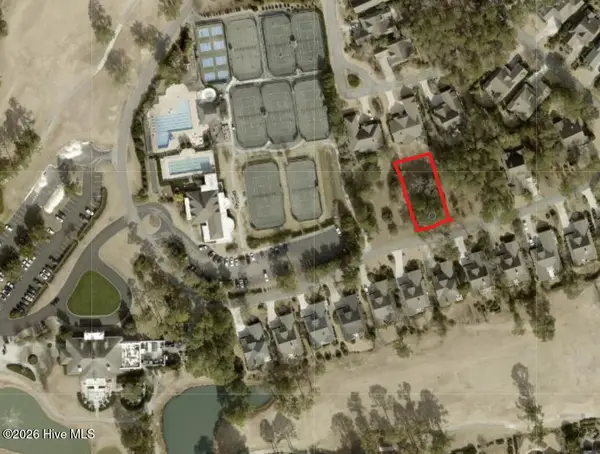 $240,000Active0.29 Acres
$240,000Active0.29 Acres8344 Vintage Club Circle, Wilmington, NC 28411
MLS# 100552274Listed by: COLDWELL BANKER SEA COAST ADVANTAGE - New
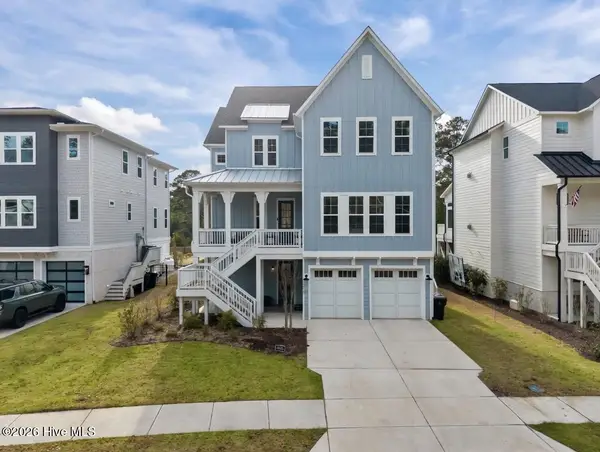 $1,100,000Active4 beds 4 baths3,451 sq. ft.
$1,100,000Active4 beds 4 baths3,451 sq. ft.7217 Winding Marsh Court, Wilmington, NC 28411
MLS# 100552247Listed by: LANDMARK SOTHEBY'S INTERNATIONAL REALTY - New
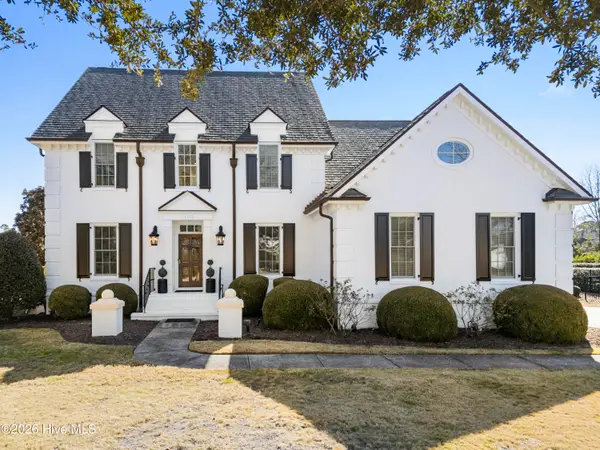 $1,650,000Active4 beds 5 baths4,108 sq. ft.
$1,650,000Active4 beds 5 baths4,108 sq. ft.1105 Turnberry Lane, Wilmington, NC 28405
MLS# 100552221Listed by: COLDWELL BANKER SEA COAST ADVANTAGE - New
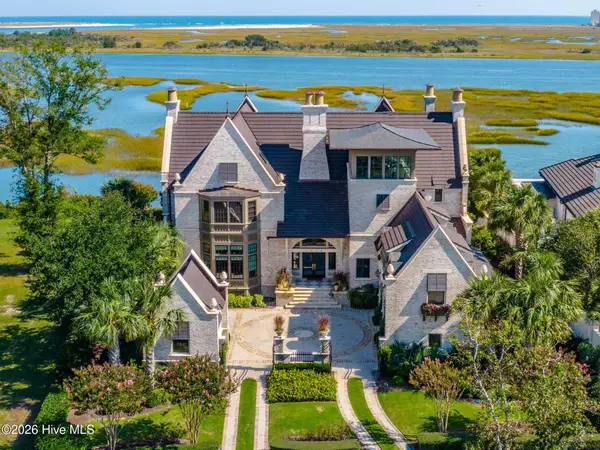 $8,000,000Active5 beds 8 baths7,440 sq. ft.
$8,000,000Active5 beds 8 baths7,440 sq. ft.2340 Ocean Point Drive, Wilmington, NC 28405
MLS# 100552192Listed by: LANDMARK SOTHEBY'S INTERNATIONAL REALTY  $675,000Pending3 beds 4 baths2,688 sq. ft.
$675,000Pending3 beds 4 baths2,688 sq. ft.126 Mount Vernon Drive, Wilmington, NC 28403
MLS# 100552205Listed by: ACUMEN REAL ESTATE LLC- New
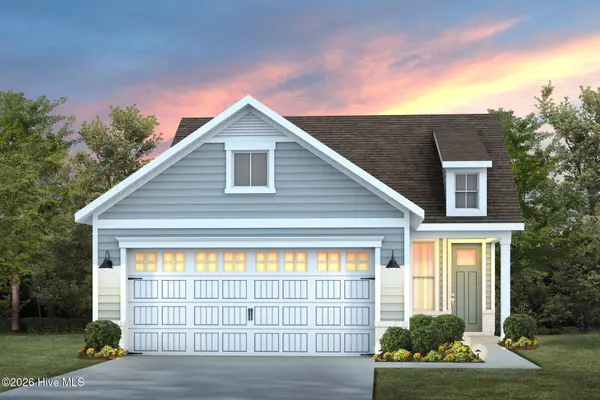 $449,535Active2 beds 2 baths1,403 sq. ft.
$449,535Active2 beds 2 baths1,403 sq. ft.5928 Moonshell Loop, Wilmington, NC 28412
MLS# 100552131Listed by: PULTE HOME COMPANY

