2051 Odyssey Drive, Wilmington, NC 28405
Local realty services provided by:Better Homes and Gardens Real Estate Elliott Coastal Living
2051 Odyssey Drive,Wilmington, NC 28405
$1,879,000
- 5 Beds
- 5 Baths
- 4,349 sq. ft.
- Single family
- Active
Listed by: kelly garnett
Office: kelly garnett properties, llc.
MLS#:100536582
Source:NC_CCAR
Price summary
- Price:$1,879,000
- Price per sq. ft.:$432.05
About this home
This is the one.
Set along the 13th Green of the Dye Golf Course in Landfall, this stunning 5-bedroom, 5-bath executive home blends timeless elegance with modern luxury. Tucked behind the Eastwood Road gate, its prime location offers a front-row seat to golf tournaments and an active coastal lifestyle—bikeable to Wrightsville Beach and boating, with Lumina Station and Mayfaire's boutiques and dining just moments away.
The home's stone and Hardie exterior, fenced yard, bamboo privacy landscaping, and full irrigation system create striking curb appeal. A two-car garage and generous outdoor footprint invite possibilities for a future pool, spa, firepit, or garden retreat.
Inside, over 4,300 square feet of light-filled living space welcomes you with 10-foot coffered ceilings, gleaming oak floors, and an open-concept layout designed for effortless entertaining. The gourmet kitchen is a chef's dream, featuring Thermador appliances—including a 6-burner gas range, dual ovens, oversized refrigerator—plus a granite prep island, sunlit breakfast nook, and reverse-osmosis water system.
Just off the kitchen, the cozy ''barn room'' is wrapped in reclaimed pine paneling and anchored by a gas-assisted, wood-burning fireplace—a perfect perch to take in panoramic golf-course views. The main-level primary suite offers a serene escape with a spa-inspired bath, freestanding soaking tub, custom walk-in closet, and direct access to the covered stone porch—ideal for sunset cocktails above the fairway.
Upstairs, four spacious bedrooms each feature dual-entry en-suite baths, while an elegant media room with its own half-bath adds flexibility for guests or gatherings. The impressive walk-in attic offers exceptional space and limitless potential for future design.
With its rare blend of location, craftsmanship, and lifestyle, this Landfall home is truly one-of-a-kind.
This is the one. Welcome home!
Contact an agent
Home facts
- Year built:2016
- Listing ID #:100536582
- Added:73 day(s) ago
- Updated:December 29, 2025 at 11:14 AM
Rooms and interior
- Bedrooms:5
- Total bathrooms:5
- Full bathrooms:3
- Half bathrooms:2
- Living area:4,349 sq. ft.
Heating and cooling
- Cooling:Central Air
- Heating:Forced Air, Heating, Natural Gas
Structure and exterior
- Roof:Shingle
- Year built:2016
- Building area:4,349 sq. ft.
- Lot area:0.54 Acres
Schools
- High school:New Hanover
- Middle school:Noble
- Elementary school:Wrightsville Beach
Utilities
- Water:Water Connected
Finances and disclosures
- Price:$1,879,000
- Price per sq. ft.:$432.05
New listings near 2051 Odyssey Drive
- New
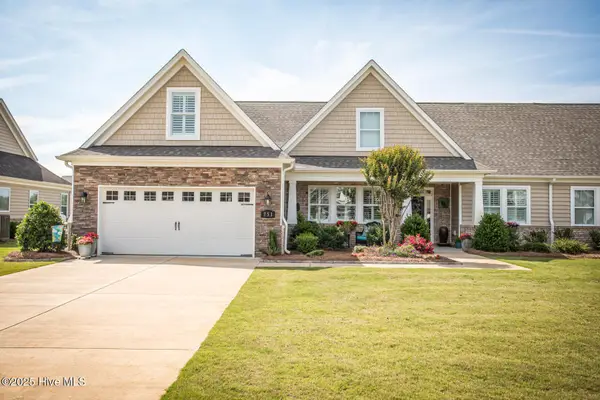 $499,000Active3 beds 2 baths2,228 sq. ft.
$499,000Active3 beds 2 baths2,228 sq. ft.751 Tuscan Way, Wilmington, NC 28411
MLS# 100546730Listed by: KELLER WILLIAMS INNOVATE-WILMINGTON - New
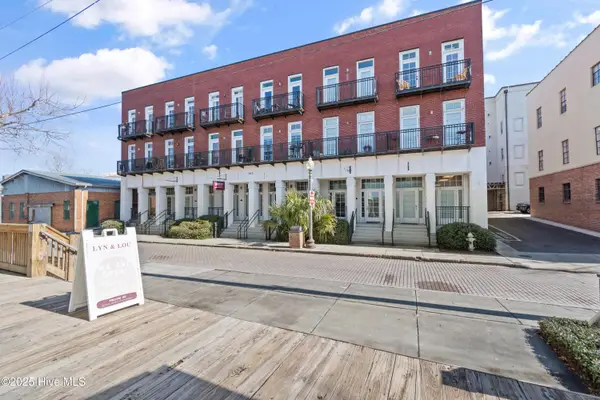 $380,000Active1 beds 1 baths585 sq. ft.
$380,000Active1 beds 1 baths585 sq. ft.215 S Water Street #Ste 102, Wilmington, NC 28401
MLS# 100546733Listed by: ESSENTIAL RENTAL MANAGEMENT COMPANY - New
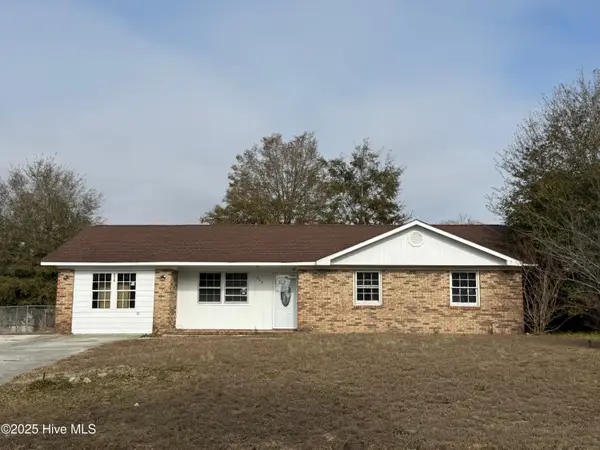 $230,000Active3 beds 2 baths1,386 sq. ft.
$230,000Active3 beds 2 baths1,386 sq. ft.446 Cathay Road, Wilmington, NC 28412
MLS# 100546718Listed by: COLDWELL BANKER SEA COAST ADVANTAGE - New
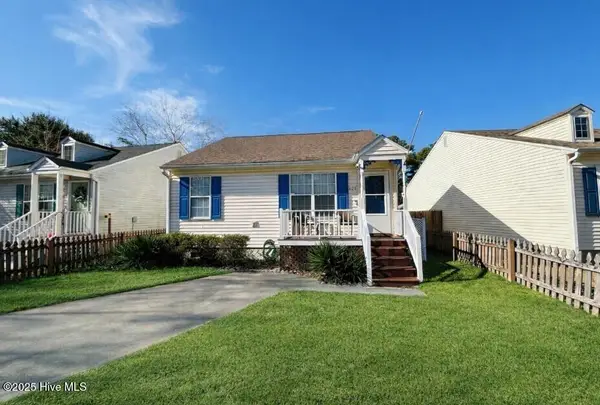 $259,000Active2 beds 2 baths884 sq. ft.
$259,000Active2 beds 2 baths884 sq. ft.626 Varsity Drive, Wilmington, NC 28403
MLS# 100546702Listed by: KELLER WILLIAMS INNOVATE-WILMINGTON - New
 $359,000Active2 beds 3 baths1,323 sq. ft.
$359,000Active2 beds 3 baths1,323 sq. ft.5813 Wrightsville Avenue #111, Wilmington, NC 28403
MLS# 100546697Listed by: INTRACOASTAL REALTY - New
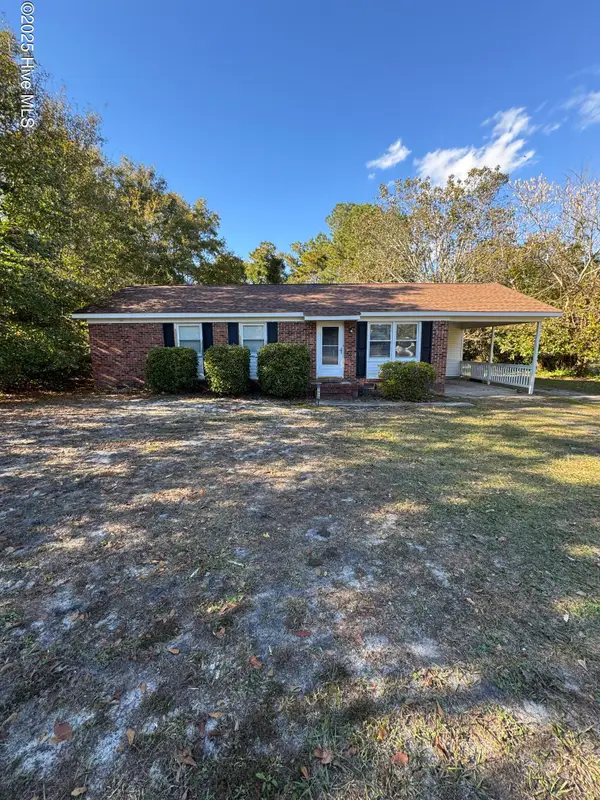 $317,000Active3 beds 2 baths1,075 sq. ft.
$317,000Active3 beds 2 baths1,075 sq. ft.1859 N Kerr Avenue, Wilmington, NC 28405
MLS# 100546691Listed by: UNIQUE REAL ESTATE - New
 $415,000Active3 beds 2 baths1,445 sq. ft.
$415,000Active3 beds 2 baths1,445 sq. ft.3402 Sparrow Hawk Court, Wilmington, NC 28409
MLS# 100546671Listed by: CAROLINA ONE PROPERTIES INC. - New
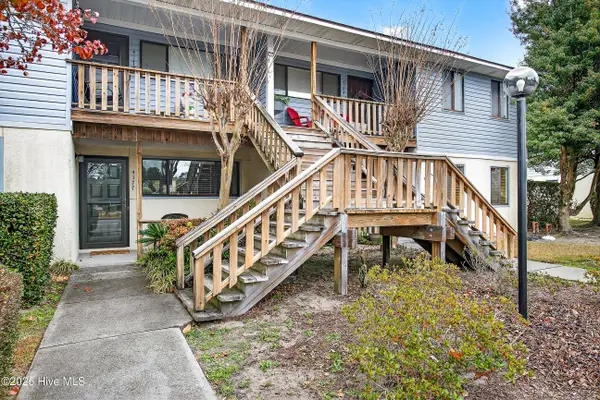 $173,500Active2 beds 2 baths882 sq. ft.
$173,500Active2 beds 2 baths882 sq. ft.4177 Spirea Drive, Wilmington, NC 28403
MLS# 100546622Listed by: COLDWELL BANKER SEA COAST ADVANTAGE - JACKSONVILLE - New
 $212,000Active2 beds 2 baths1,133 sq. ft.
$212,000Active2 beds 2 baths1,133 sq. ft.804 Bryce Court #I, Wilmington, NC 28405
MLS# 100546655Listed by: BLOODWORTH REALTY & CO. - New
 $550,000Active2 beds 2 baths1,702 sq. ft.
$550,000Active2 beds 2 baths1,702 sq. ft.1806 Ann Street, Wilmington, NC 28403
MLS# 100546633Listed by: NEST REALTY
