207 Flemington Road, Wilmington, NC 28401
Local realty services provided by:Better Homes and Gardens Real Estate Elliott Coastal Living
207 Flemington Road,Wilmington, NC 28401
$359,500
- 3 Beds
- 2 Baths
- 1,467 sq. ft.
- Single family
- Active
Listed by: jennifer l miller
Office: bluecoast realty corporation
MLS#:100531015
Source:NC_CCAR
Price summary
- Price:$359,500
- Price per sq. ft.:$245.06
About this home
NEW CONSTRUCTION & NO HOA! (Need we say more?) This 3 bedroom, 2 bathroom floorplan will offer the appeal of an open layout with great flow and ALL ONE LEVEL living.. Kitchen to include granite countertops and island seating plus a storage pantry, and the adjacent Dining and Living areas both open to a rear Patio and generous backyard.. Lot is .34 acres, and home offers a 2-car Garage with drywall and remote openers.
The Owner's Suite will include an attached Bath and Walk-in Closet, and the dedicated Laundry room is just outside the bedroom for easy-access.
Ceiling heights are 9' with Vaulted Foyer and Living Area...and YES, there's a Coat Closet in the Foyer. LVP flooring throughout, granite countertops in Kitchen and Baths. Fixtures and design selections are in-process, so inquire today and make this lovely home uniquely yours!
Contact an agent
Home facts
- Year built:2026
- Listing ID #:100531015
- Added:148 day(s) ago
- Updated:February 11, 2026 at 11:22 AM
Rooms and interior
- Bedrooms:3
- Total bathrooms:2
- Full bathrooms:2
- Living area:1,467 sq. ft.
Heating and cooling
- Cooling:Central Air
- Heating:Electric, Heat Pump, Heating
Structure and exterior
- Roof:Architectural Shingle
- Year built:2026
- Building area:1,467 sq. ft.
- Lot area:0.34 Acres
Schools
- High school:New Hanover
- Middle school:Williston
- Elementary school:Snipes
Utilities
- Water:Water Connected
Finances and disclosures
- Price:$359,500
- Price per sq. ft.:$245.06
New listings near 207 Flemington Road
- New
 $519,000Active4 beds 4 baths2,722 sq. ft.
$519,000Active4 beds 4 baths2,722 sq. ft.3516 Whispering Pines Court, Wilmington, NC 28409
MLS# 100554037Listed by: FATHOM REALTY NC LLC 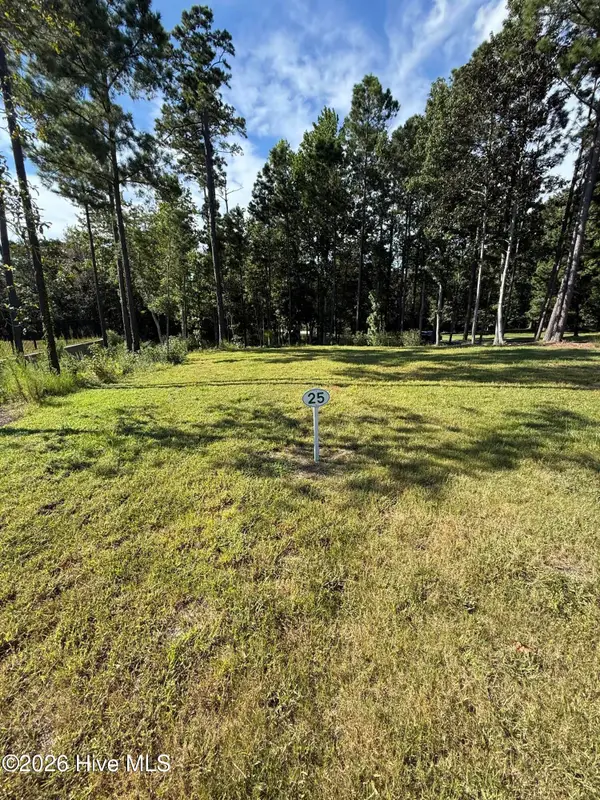 $442,500Pending1.21 Acres
$442,500Pending1.21 Acres702 Helmsdale Drive, Wilmington, NC 28405
MLS# 100553995Listed by: THE AGENCY CHARLOTTE- Open Sat, 10am to 12pmNew
 $554,900Active5 beds 3 baths2,747 sq. ft.
$554,900Active5 beds 3 baths2,747 sq. ft.7830 Champlain Drive, Wilmington, NC 28412
MLS# 100553968Listed by: BERKSHIRE HATHAWAY HOMESERVICES CAROLINA PREMIER PROPERTIES - Open Sat, 12 to 2pmNew
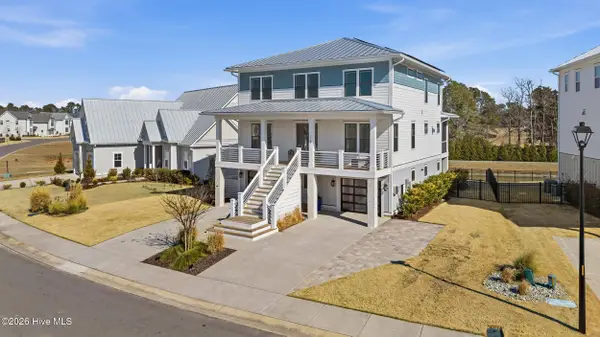 $1,350,000Active6 beds 4 baths3,743 sq. ft.
$1,350,000Active6 beds 4 baths3,743 sq. ft.729 Waterstone Drive, Wilmington, NC 28411
MLS# 100553970Listed by: NEST REALTY - New
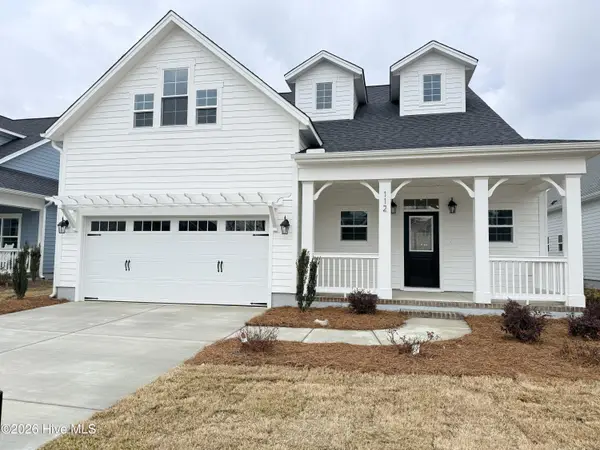 $538,900Active3 beds 4 baths2,494 sq. ft.
$538,900Active3 beds 4 baths2,494 sq. ft.112 Flat Clam Drive, Wilmington, NC 28401
MLS# 100553977Listed by: CLARK FAMILY REALTY - New
 $1,199,900Active4 beds 4 baths2,796 sq. ft.
$1,199,900Active4 beds 4 baths2,796 sq. ft.1806 Glen Eagles Lane, Wilmington, NC 28405
MLS# 100553982Listed by: BERKSHIRE HATHAWAY HOMESERVICES CAROLINA PREMIER PROPERTIES - New
 $484,900Active3 beds 2 baths1,921 sq. ft.
$484,900Active3 beds 2 baths1,921 sq. ft.113 Flat Clam Drive, Wilmington, NC 28401
MLS# 100554004Listed by: CLARK FAMILY REALTY - New
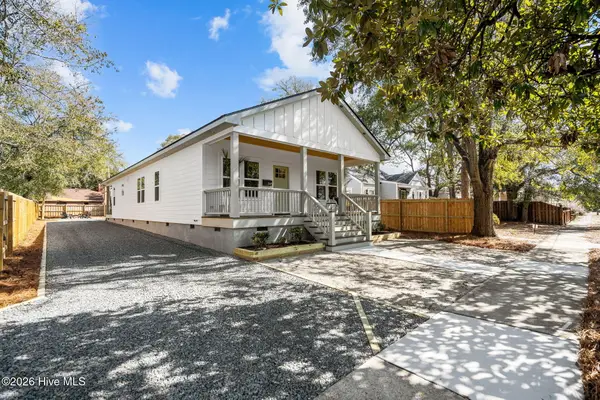 $449,900Active3 beds 3 baths1,723 sq. ft.
$449,900Active3 beds 3 baths1,723 sq. ft.2149 Washington Street, Wilmington, NC 28401
MLS# 100553901Listed by: CENTURY 21 VANGUARD - New
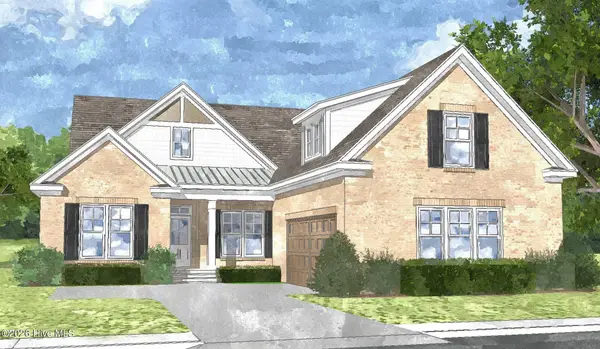 $885,000Active3 beds 3 baths2,425 sq. ft.
$885,000Active3 beds 3 baths2,425 sq. ft.8344 Vintage Club Circle, Wilmington, NC 28411
MLS# 100553920Listed by: COLDWELL BANKER SEA COAST ADVANTAGE - New
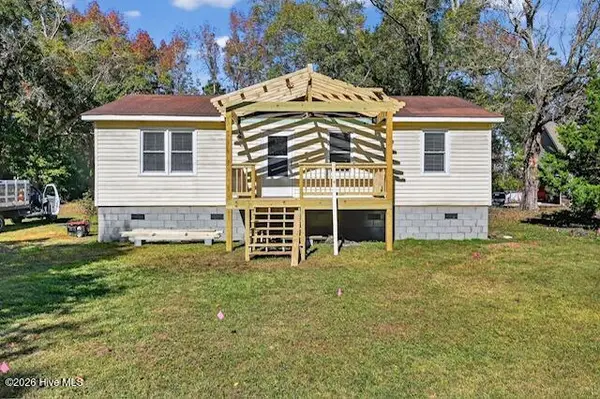 $210,000Active3 beds 1 baths1,000 sq. ft.
$210,000Active3 beds 1 baths1,000 sq. ft.6701 Murrayville Road, Wilmington, NC 28411
MLS# 100553943Listed by: RE/MAX EXECUTIVE

