- BHGRE®
- North Carolina
- Wilmington
- 222 Sea Gull Lane
222 Sea Gull Lane, Wilmington, NC 28409
Local realty services provided by:Better Homes and Gardens Real Estate Elliott Coastal Living
222 Sea Gull Lane,Wilmington, NC 28409
$2,175,000
- 5 Beds
- 6 Baths
- 4,116 sq. ft.
- Single family
- Active
Listed by: kim sweeney, carla d lewis
Office: intracoastal realty corp
MLS#:100536471
Source:NC_CCAR
Price summary
- Price:$2,175,000
- Price per sq. ft.:$528.43
About this home
Welcome to your dream home, where coastal retreat meets modern luxury! Boating and entertaining awaits you, with this rare .75 acre property including an assigned 30' BOAT SLIP, saltwater pool, hot tub, outdoor shower, outdoor fireplace, surround sound and Control 4 AV equipment, large screened in porch, and newly renovated decks boasting a view of the magnificent intracoastal waterway!
With a complete interior renovation, this stunning home offers multigenerational living at its finest, boasting an elevator, Bosch appliances in first and second floor kitchens with custom walnut refrigerator doors in primary kitchen that match custom walnut open shelving and walnut cooktop hood. Also featured are Quartz countertops throughout, including Cambria Quartz, and a walnut custom double sink vanity in the primary ensuite. Natural white oak hardwoods, with water base sealer carry throughout the entire home and new tile was added in all baths and laundry. Gas fireplaces will warm the space in both living rooms, with a double sided interior-exterior gas fireplace on the first floor, that can be enjoyed on the patio, overlooking the beautiful saltwater pool.
Additional impressive features include an intracoastal waterway view, hot tub, cable rail stairwell throughout, Hunter Douglas shades, lighting brands such as Serena and Lily, Hudson Valley, and Rejuvenation, Restoration Hardware pulls and hooks, and a touch of Serena and Lily wallpaper to complete the modern coastal aesthetic.
Nothing was left untouched as the exterior was painted, all decks were stained, wood porch ceilings were refinished, and all exterior lighting and fans were replaced.
Additional Updates Include:
New main house HVAC unit in 2023.
New whole house water filtration system in 2024.
After an evening of entertaining your family and friends in your own coastal paradise, enjoy a sunset cruise on the intracoastal waterway, with a boat ride to Masonboro Island or nearby restaurant.
Contact an agent
Home facts
- Year built:1985
- Listing ID #:100536471
- Added:109 day(s) ago
- Updated:February 02, 2026 at 10:57 PM
Rooms and interior
- Bedrooms:5
- Total bathrooms:6
- Full bathrooms:4
- Half bathrooms:2
- Living area:4,116 sq. ft.
Heating and cooling
- Cooling:Central Air, Heat Pump, Zoned
- Heating:Electric, Fireplace(s), Forced Air, Heat Pump, Heating, Propane, Zoned
Structure and exterior
- Roof:Architectural Shingle
- Year built:1985
- Building area:4,116 sq. ft.
- Lot area:0.76 Acres
Schools
- High school:Ashley
- Middle school:Myrtle Grove
- Elementary school:Bellamy
Utilities
- Water:Water Connected, Well
- Sewer:Sewer Connected
Finances and disclosures
- Price:$2,175,000
- Price per sq. ft.:$528.43
New listings near 222 Sea Gull Lane
- New
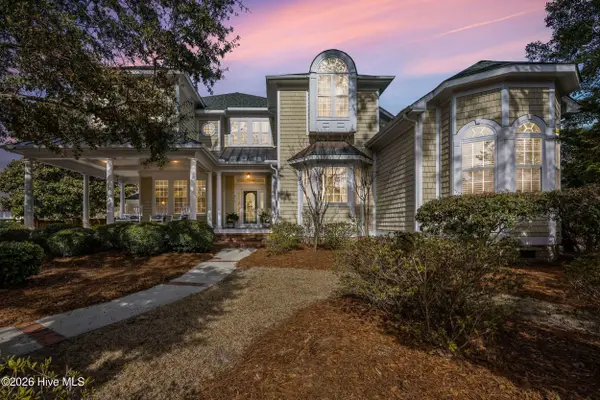 $1,050,000Active4 beds 4 baths3,298 sq. ft.
$1,050,000Active4 beds 4 baths3,298 sq. ft.413 Marsh Oaks Drive, Wilmington, NC 28411
MLS# 100552503Listed by: REAL BROKER LLC - New
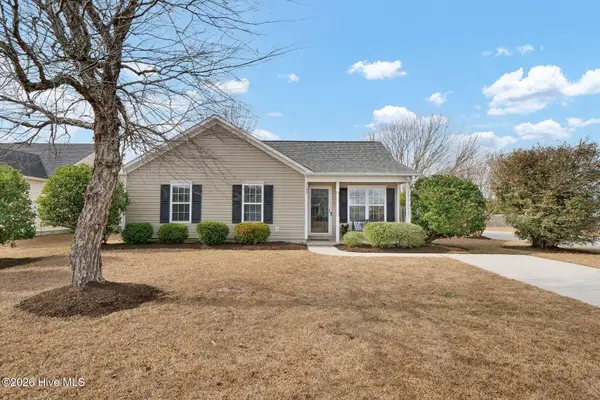 $315,000Active3 beds 2 baths1,047 sq. ft.
$315,000Active3 beds 2 baths1,047 sq. ft.7133 Thurgood Road, Wilmington, NC 28411
MLS# 100552455Listed by: INTRACOASTAL REALTY CORP - New
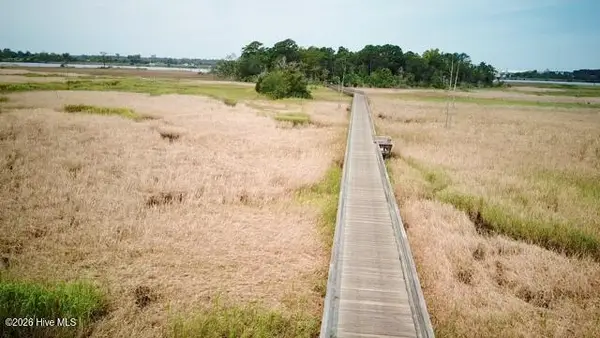 $369,000Active17.45 Acres
$369,000Active17.45 Acres1637 Riverview Terrace, Wilmington, NC 28401
MLS# 100552456Listed by: INTRACOASTAL REALTY CORP - New
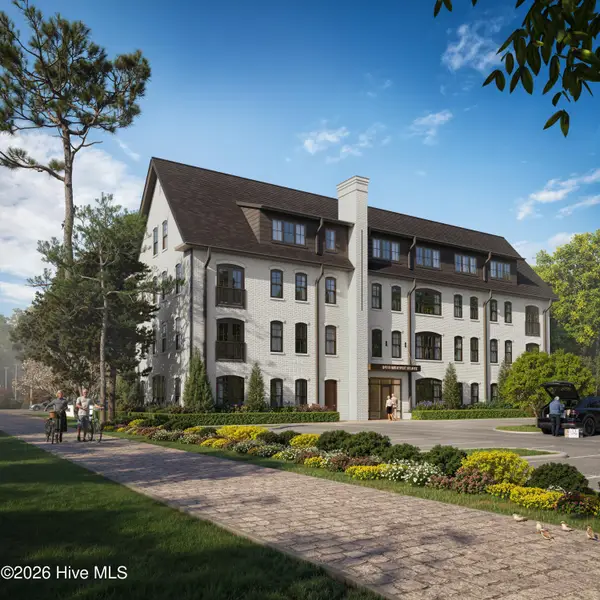 $385,000Active1 beds 2 baths995 sq. ft.
$385,000Active1 beds 2 baths995 sq. ft.1480 Midpark Place #301, Wilmington, NC 28403
MLS# 100552484Listed by: INTRACOASTAL REALTY CORP - New
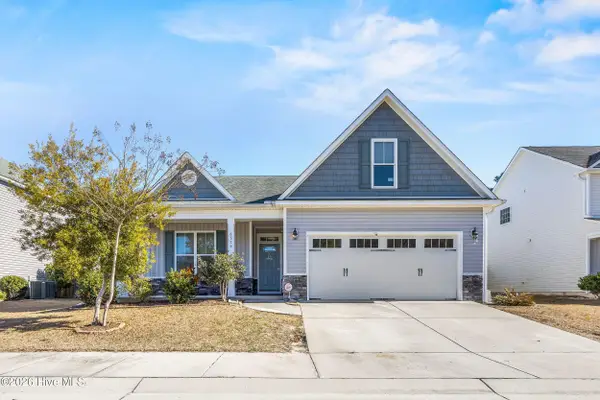 $484,000Active5 beds 3 baths2,499 sq. ft.
$484,000Active5 beds 3 baths2,499 sq. ft.6529 Woodlee Lane, Wilmington, NC 28412
MLS# 100552443Listed by: NEST REALTY - New
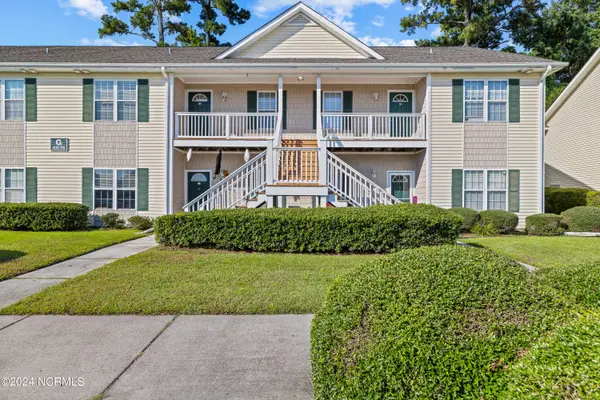 $199,000Active2 beds 2 baths1,030 sq. ft.
$199,000Active2 beds 2 baths1,030 sq. ft.4615 Mcclelland Drive #G203, Wilmington, NC 28405
MLS# 100552392Listed by: REAL BROKER LLC - New
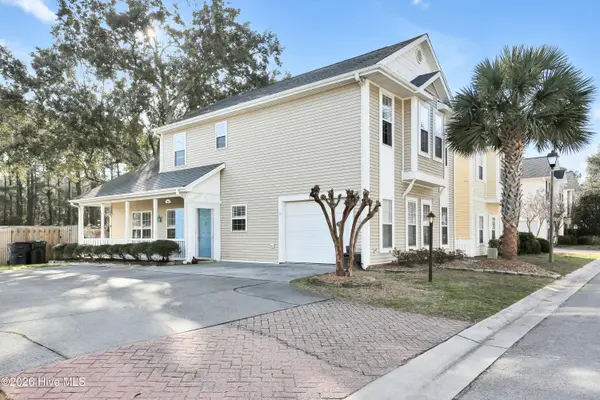 $349,900Active3 beds 3 baths1,839 sq. ft.
$349,900Active3 beds 3 baths1,839 sq. ft.7307 Cassimir Place, Wilmington, NC 28412
MLS# 100552393Listed by: BARBER REALTY GROUP INC. - New
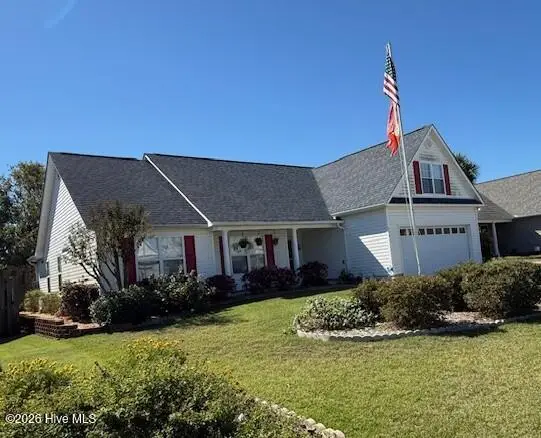 $380,000Active3 beds 2 baths1,784 sq. ft.
$380,000Active3 beds 2 baths1,784 sq. ft.654 Castine Way, Wilmington, NC 28412
MLS# 100552378Listed by: INTRACOASTAL REALTY CORP - New
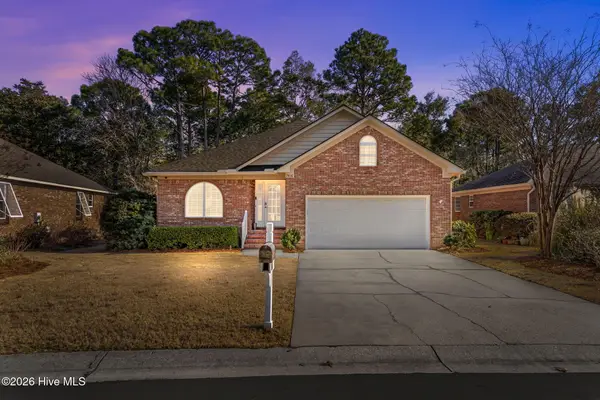 $394,900Active3 beds 2 baths1,588 sq. ft.
$394,900Active3 beds 2 baths1,588 sq. ft.7816 Cypress Island Drive, Wilmington, NC 28412
MLS# 100552343Listed by: KELLER WILLIAMS INNOVATE-WILMINGTON - Open Sat, 12 to 3:30pmNew
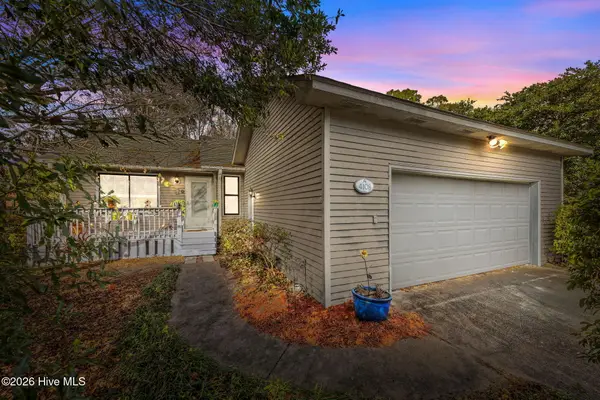 $369,900Active3 beds 2 baths1,283 sq. ft.
$369,900Active3 beds 2 baths1,283 sq. ft.4108 Cheney Place, Wilmington, NC 28412
MLS# 100552337Listed by: KELLER WILLIAMS INNOVATE-WILMINGTON

