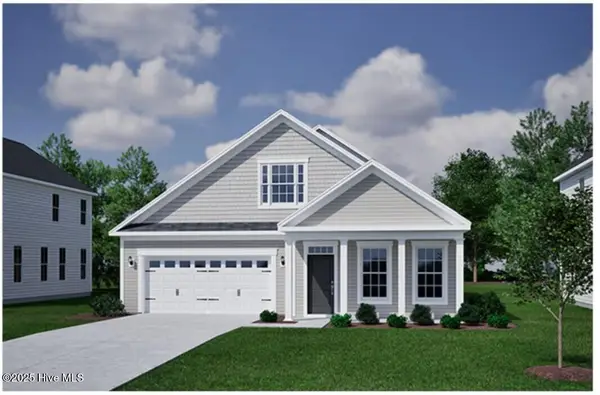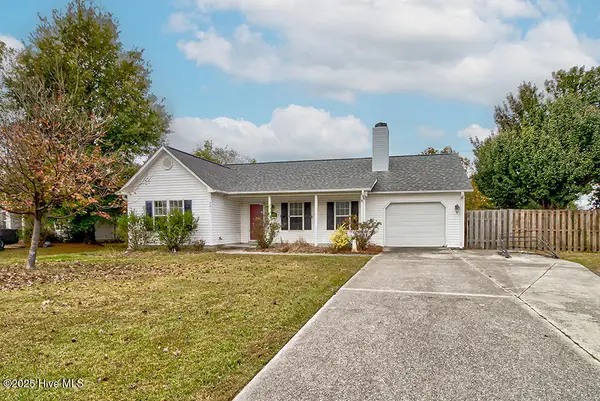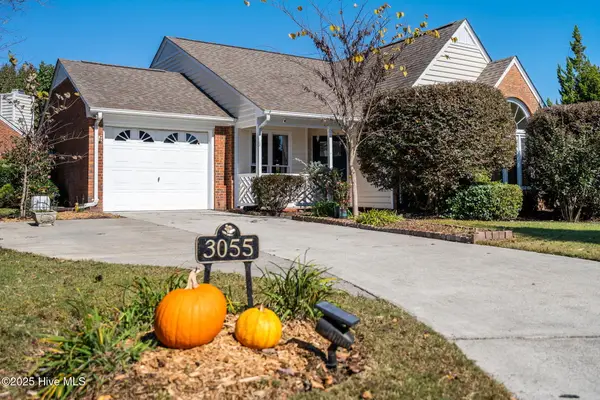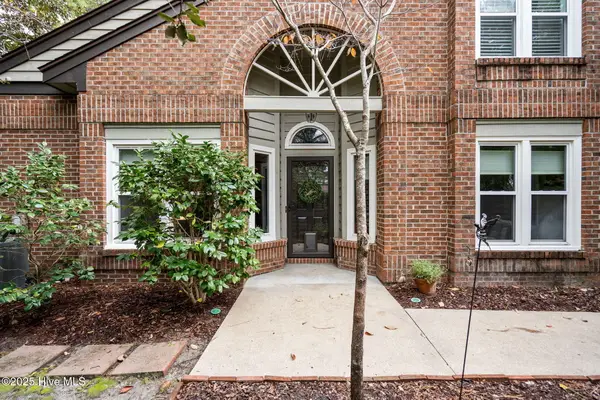227 Longhill Drive #956, Wilmington, NC 28412
Local realty services provided by:Better Homes and Gardens Real Estate Lifestyle Property Partners
227 Longhill Drive #956,Wilmington, NC 28412
$675,685
- 5 Beds
- 4 Baths
- - sq. ft.
- Single family
- Sold
Listed by:creig e northrop
Office:northrop realty
MLS#:100530120
Source:NC_CCAR
Sorry, we are unable to map this address
Price summary
- Price:$675,685
About this home
Welcome to the Stonebrook, located in the highly acclaimed Riverlights community. This spacious 2,819 square foot home offers five bedrooms and four full bathrooms, thoughtfully designed with an open floor plan to enhance comfort and flow throughout the living space. On the main floor, you'll find a well-appointed owner's suite featuring a luxurious bathroom complete with a tiled walk-in shower, double vanity, and generous walk-in closet. Nearby, a guest suite with an adjacent full bathroom provides a private, comfortable space for visiting friends or family. The heart of the home is the expansive kitchen, where quartz countertops, a stylish tiled backsplash, and 36-inch cabinets with under-cabinet lighting create a modern and functional space. An oversized island offers ample prep space and is ideal for casual gatherings, while a walk-in pantry adds convenient storage. Just off the kitchen, a bright café area invites you to enjoy meals in a cozy setting, and the spacious gathering room offers a relaxing atmosphere to unwind, made even more welcoming with a 4-foot extension and an attached screened lanai. Upstairs, a large loft provides flexible space perfect for a second living area, media room, or playroom. Surrounding the loft are three additional bedrooms and another full bathroom, offering plenty of room for family or guests. This home combines thoughtful design, modern finishes, and functional living spaces to create the ideal environment for families or anyone seeking additional room to live, work, and entertain!
Contact an agent
Home facts
- Year built:2025
- Listing ID #:100530120
- Added:52 day(s) ago
- Updated:November 03, 2025 at 07:36 AM
Rooms and interior
- Bedrooms:5
- Total bathrooms:4
- Full bathrooms:4
Heating and cooling
- Cooling:Central Air
- Heating:Forced Air, Heating, Natural Gas
Structure and exterior
- Roof:Shingle
- Year built:2025
Schools
- High school:New Hanover
- Middle school:Myrtle Grove
- Elementary school:Williams
Utilities
- Water:Community Water Available
Finances and disclosures
- Price:$675,685
New listings near 227 Longhill Drive #956
- New
 $371,140Active3 beds 3 baths1,414 sq. ft.
$371,140Active3 beds 3 baths1,414 sq. ft.26 Brogdon Street #Lot 31, Wilmington, NC 28411
MLS# 100539237Listed by: D.R. HORTON, INC - New
 $898,000Active3 beds 2 baths2,422 sq. ft.
$898,000Active3 beds 2 baths2,422 sq. ft.1109 Middle Sound Loop Road, Wilmington, NC 28411
MLS# 100539192Listed by: INTRACOASTAL REALTY - New
 $575,703Active3 beds 3 baths2,168 sq. ft.
$575,703Active3 beds 3 baths2,168 sq. ft.54 Foundry Drive, Wilmington, NC 28411
MLS# 100539165Listed by: MUNGO HOMES - New
 $850,000Active5 beds 4 baths3,345 sq. ft.
$850,000Active5 beds 4 baths3,345 sq. ft.8119 Yellow Daisy Drive, Wilmington, NC 28412
MLS# 100539157Listed by: BLUECOAST REALTY CORPORATION - New
 $449,000Active3 beds 2 baths1,701 sq. ft.
$449,000Active3 beds 2 baths1,701 sq. ft.609 Bayshore Drive, Wilmington, NC 28411
MLS# 100539150Listed by: RE/MAX ESSENTIAL - New
 $359,000Active3 beds 2 baths1,469 sq. ft.
$359,000Active3 beds 2 baths1,469 sq. ft.7311 Wolfhound Court, Wilmington, NC 28411
MLS# 100539152Listed by: KELLER WILLIAMS INNOVATE-WILMINGTON - New
 $399,000Active3 beds 2 baths1,337 sq. ft.
$399,000Active3 beds 2 baths1,337 sq. ft.805 Spring Valley Road, Wilmington, NC 28405
MLS# 100539141Listed by: LIFE PROPERTIES - New
 $550,000Active3 beds 3 baths2,016 sq. ft.
$550,000Active3 beds 3 baths2,016 sq. ft.3711 Grantham Court, Wilmington, NC 28409
MLS# 100539143Listed by: BERKSHIRE HATHAWAY HOMESERVICES CAROLINA PREMIER PROPERTIES - New
 $299,900Active2 beds 2 baths1,437 sq. ft.
$299,900Active2 beds 2 baths1,437 sq. ft.3055 Weatherby Court, Wilmington, NC 28405
MLS# 100539124Listed by: IVESTER JACKSON CHRISTIE'S - New
 $360,000Active3 beds 3 baths1,684 sq. ft.
$360,000Active3 beds 3 baths1,684 sq. ft.1916 Jumpin Run Drive, Wilmington, NC 28403
MLS# 100539052Listed by: RE/MAX ESSENTIAL
