236 Trisail Terrace, Wilmington, NC 28412
Local realty services provided by:Better Homes and Gardens Real Estate Elliott Coastal Living
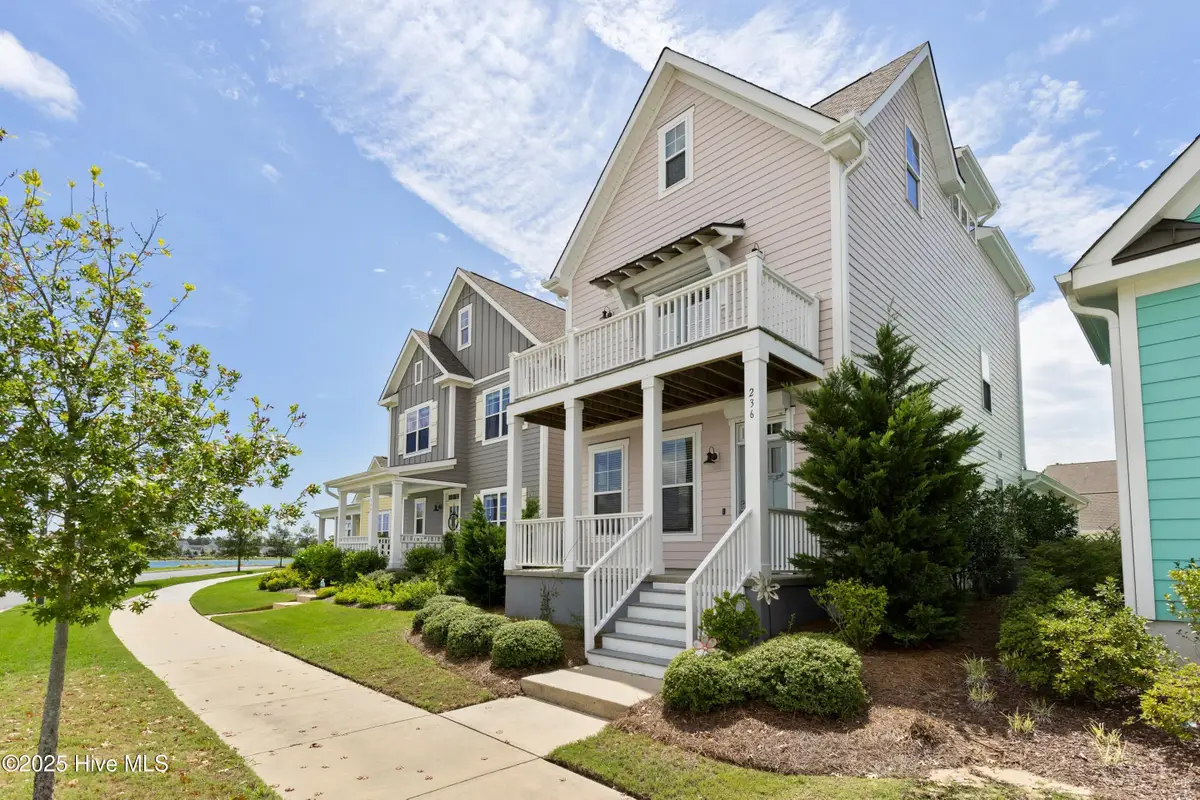
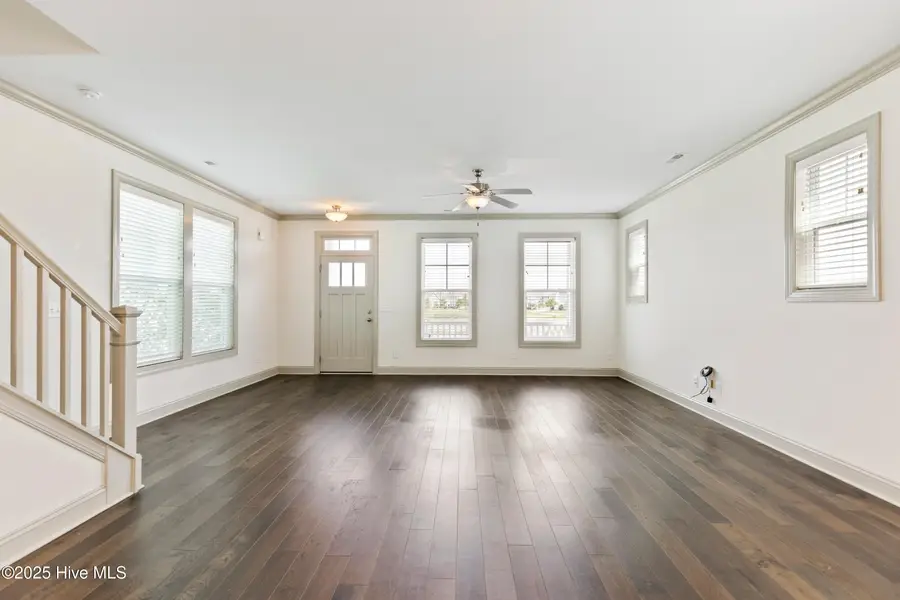
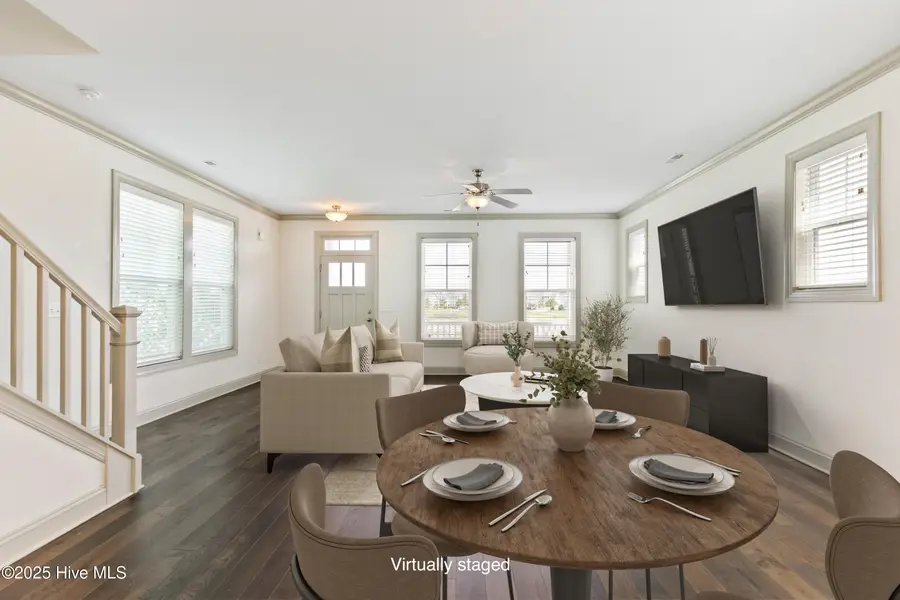
236 Trisail Terrace,Wilmington, NC 28412
$529,000
- 3 Beds
- 4 Baths
- 2,410 sq. ft.
- Single family
- Pending
Listed by:kristine o watson
Office:coldwell banker sea coast advantage-midtown
MLS#:100523275
Source:NC_CCAR
Price summary
- Price:$529,000
- Price per sq. ft.:$219.5
About this home
Move-in ready! Expansive water views! Welcome to over 2,400 square feet of stylish, light-filled living in this beautifully designed Toulouse floor plan by 70 West Builders. This 3-bedroom, 3.5-bathroom home offers three spacious levels of comfort and elegance, each bedroom featuring its own private ensuite bath. The open-concept living area is bathed in natural light, creating a bright, inviting atmosphere throughout. There's a large bonus room that would be perfect as a home office, media or recreation room. The kitchen comes fully equipped with all appliances included, ready for you to move right in. Washer and dryer also remain. With thoughtful upgrades, an abundance of space, and a view that truly elevates everyday living, this home checks every box. Enjoy access to a wealth of amenities including a salt water pool, fitness center, game room with billiards, a park with oyster table and firepits, walking trails, a dog park, and a 38 acre lake for kayaking and stand up paddle boarding. The community hosts a variety of events throughout the year and features on-site coffee shops, restaurants, boutiques, brewery, in-door golf, a nail salon and much more. Additionally, Riverlights will be providing a second clubhouse, pool, pickleball courts and similar amenities. Just minutes from the vibrant Downtown Wilmington & pristine Carolina Beach, this home offers the perfect balance of luxury, convenience in a resort style riverfront community. When you partner with Alpha Mortgage as your preferred lender, they will contribute up to one percent of the loan amount towards buyer's closing costs for applications submitted by November 1, 2025.
Contact an agent
Home facts
- Year built:2018
- Listing Id #:100523275
- Added:9 day(s) ago
- Updated:August 12, 2025 at 11:46 PM
Rooms and interior
- Bedrooms:3
- Total bathrooms:4
- Full bathrooms:3
- Half bathrooms:1
- Living area:2,410 sq. ft.
Heating and cooling
- Cooling:Central Air
- Heating:Electric, Forced Air, Heat Pump, Heating
Structure and exterior
- Roof:Architectural Shingle
- Year built:2018
- Building area:2,410 sq. ft.
- Lot area:0.08 Acres
Schools
- High school:New Hanover
- Middle school:Myrtle Grove
- Elementary school:Williams
Utilities
- Water:Water Connected
- Sewer:Sewer Connected
Finances and disclosures
- Price:$529,000
- Price per sq. ft.:$219.5
- Tax amount:$3,034 (2025)
New listings near 236 Trisail Terrace
- New
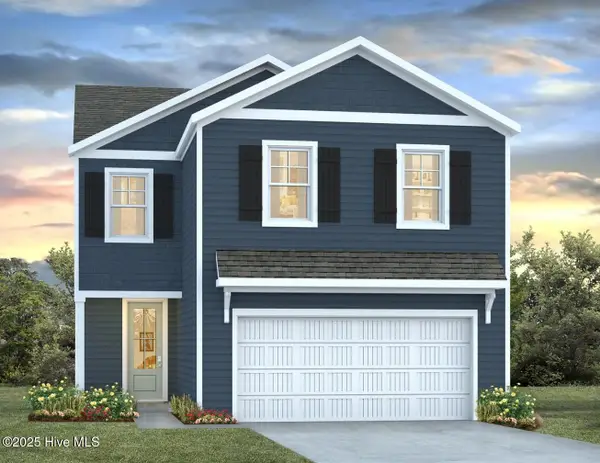 $397,490Active4 beds 3 baths1,927 sq. ft.
$397,490Active4 beds 3 baths1,927 sq. ft.49 Brogdon Street #Lot 3, Wilmington, NC 28411
MLS# 100525021Listed by: D.R. HORTON, INC - Open Sat, 10am to 12pmNew
 $577,297Active3 beds 3 baths2,244 sq. ft.
$577,297Active3 beds 3 baths2,244 sq. ft.116 Flat Clam Drive, Wilmington, NC 28401
MLS# 100525026Listed by: CLARK FAMILY REALTY - New
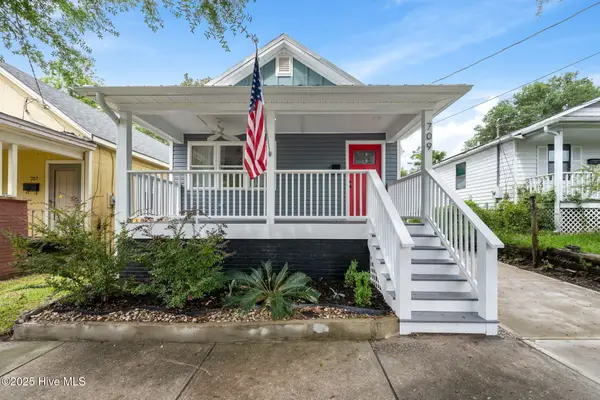 $305,000Active3 beds 2 baths1,060 sq. ft.
$305,000Active3 beds 2 baths1,060 sq. ft.709 Anderson Street, Wilmington, NC 28401
MLS# 100525035Listed by: COASTAL KNOT REALTY GROUP & BUSINESS BROKERAGE - New
 $410,190Active4 beds 3 baths2,203 sq. ft.
$410,190Active4 beds 3 baths2,203 sq. ft.27 Brogdon Street #Lot 1, Wilmington, NC 28411
MLS# 100525040Listed by: D.R. HORTON, INC - New
 $453,000Active4 beds 2 baths1,800 sq. ft.
$453,000Active4 beds 2 baths1,800 sq. ft.9070 Saint George Road, Wilmington, NC 28411
MLS# 100525000Listed by: INTRACOASTAL REALTY CORP - New
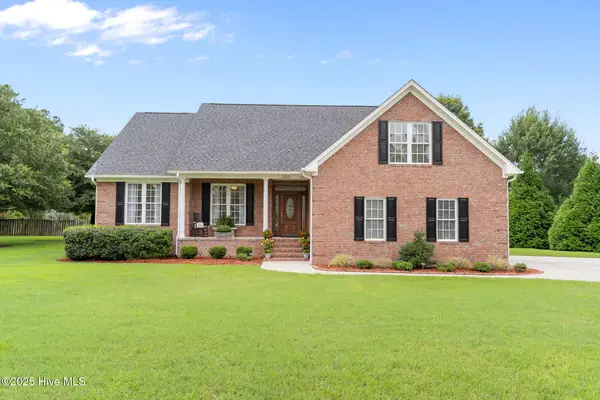 $579,000Active3 beds 2 baths2,375 sq. ft.
$579,000Active3 beds 2 baths2,375 sq. ft.350 Lafayette Street, Wilmington, NC 28411
MLS# 100525004Listed by: INTRACOASTAL REALTY CORP. - New
 $1,200,000Active4 beds 5 baths3,325 sq. ft.
$1,200,000Active4 beds 5 baths3,325 sq. ft.3217 Sunset Bend Court #144, Wilmington, NC 28409
MLS# 100525007Listed by: FONVILLE MORISEY & BAREFOOT - New
 $299,900Active3 beds 3 baths1,449 sq. ft.
$299,900Active3 beds 3 baths1,449 sq. ft.4540 Exuma Lane, Wilmington, NC 28412
MLS# 100525009Listed by: COLDWELL BANKER SEA COAST ADVANTAGE - New
 $300,000Active3 beds 2 baths1,124 sq. ft.
$300,000Active3 beds 2 baths1,124 sq. ft.2805 Valor Drive, Wilmington, NC 28411
MLS# 100525015Listed by: INTRACOASTAL REALTY CORP - New
 $300,000Active3 beds 1 baths1,308 sq. ft.
$300,000Active3 beds 1 baths1,308 sq. ft.2040 Jefferson Street, Wilmington, NC 28401
MLS# 100524976Listed by: EXP REALTY
