2400 Sunburst Court, Wilmington, NC 28411
Local realty services provided by:Better Homes and Gardens Real Estate Elliott Coastal Living
Listed by:julie w chappell
Office:coldwell banker sea coast advantage
MLS#:100536333
Source:NC_CCAR
Price summary
- Price:$360,000
- Price per sq. ft.:$248.79
About this home
Charming 3-bedroom home with sunroom & landscaped backyard in prime Porters Neck location.
Welcome to this meticulously maintained single-level 3-bedroom, 2-bath, split floor plan home. Offering over 1,400 sq. ft. of thoughtfully designed living space on a desirable corner-lot location within a family-friendly community.
Inside you will discover a bright, open floor plan that includes LVP flooring, spacious living room with new white plantation shutters, built in one level shelving that flows into the large dining area all with lots of natural ight and high ceilings. Enjoy a sun-drenched sunroom perfect for relaxing or entertaining guests with direct access to the beautifully landscaped backyard via a new sliding patio door with built-in blinds (2023).
The kitchen has been refreshed with all-new stainless steel Frigidaire appliances (2022), ample counter top space and bar seating.
Recent updates throughout the home include:
New roof (2020)
New carpet and padding in back bedrooms (2021)
Full interior repaint (2021)
New hot water heater & pan (2021)
New gutters (2021)
The fully fenced backyard oasis is a standout feature, showcasing mature landscaping with flowering perennial plants, bushes, a Japanese maple, Cherry and Dogwood trees. Patio area is an ideal space for outdoor enjoyment.
Additional features include:
Attached one-car garage, hurricane shutter, low-maintenance living with low HOA dues covering exterior yard care, fence maintenance, and periodic pressure washing, community pool and club house.
Located in a sidewalk-lined community just outside Wilmington city limits, while remaining close to shopping, dining, and beaches. Minutes away from Ogden Park and Smith Creek Park which offer extension amounts of outdoor activities.
Come see this house and make it your home today! Easy no hassle showings available.
Contact an agent
Home facts
- Year built:1999
- Listing ID #:100536333
- Added:1 day(s) ago
- Updated:October 15, 2025 at 09:58 PM
Rooms and interior
- Bedrooms:3
- Total bathrooms:2
- Full bathrooms:2
- Living area:1,447 sq. ft.
Heating and cooling
- Cooling:Central Air
- Heating:Electric, Heat Pump, Heating
Structure and exterior
- Roof:Shingle
- Year built:1999
- Building area:1,447 sq. ft.
- Lot area:0.15 Acres
Schools
- High school:Laney
- Middle school:Trask
- Elementary school:Blair
Utilities
- Water:Municipal Water Available
Finances and disclosures
- Price:$360,000
- Price per sq. ft.:$248.79
- Tax amount:$1,362 (2025)
New listings near 2400 Sunburst Court
- New
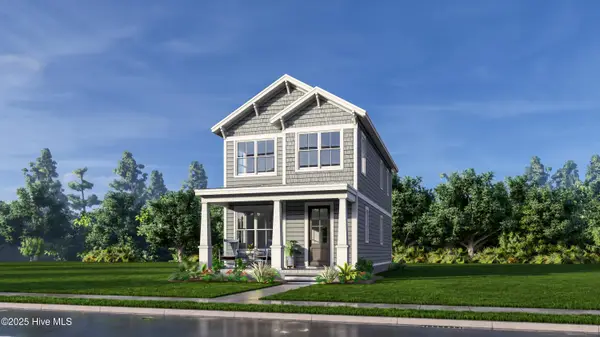 $437,915Active3 beds 3 baths1,573 sq. ft.
$437,915Active3 beds 3 baths1,573 sq. ft.405 Starship Run, Wilmington, NC 28412
MLS# 100536346Listed by: O'SHAUGHNESSY NEW HOMES LLC - New
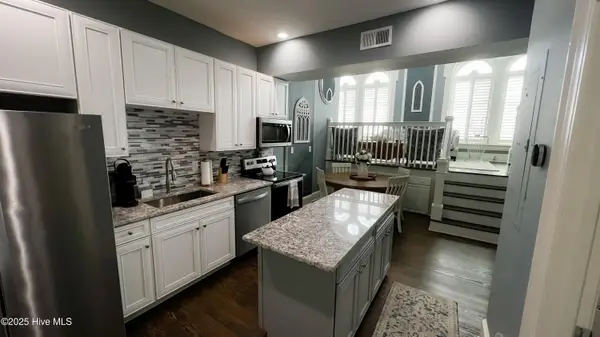 $420,000Active1 beds 2 baths744 sq. ft.
$420,000Active1 beds 2 baths744 sq. ft.21 N Front Street #Unit 3d1, Wilmington, NC 28401
MLS# 100536347Listed by: EXP REALTY - New
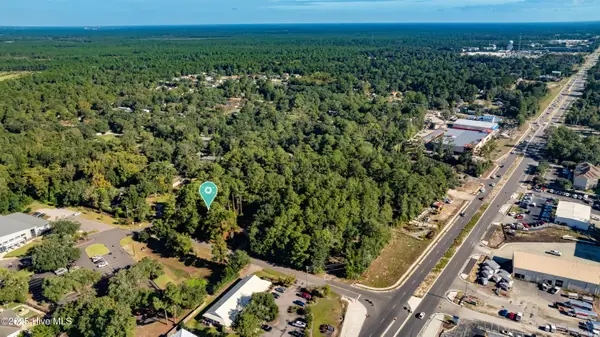 $649,000Active1.55 Acres
$649,000Active1.55 Acres7718 Alexander Road, Wilmington, NC 28411
MLS# 100536328Listed by: INTRACOASTAL REALTY CORP 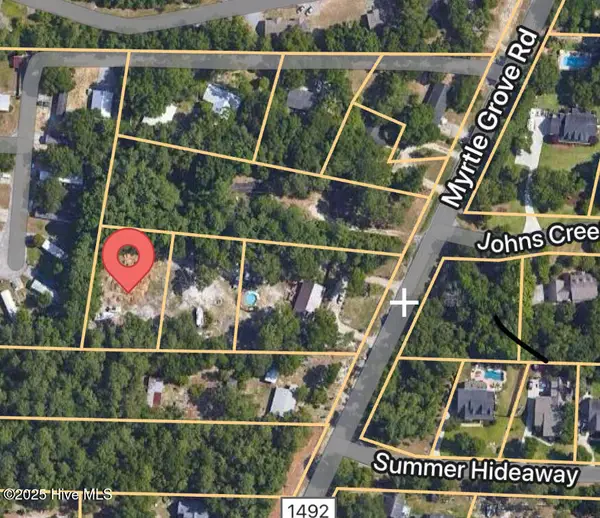 $155,000Pending0.54 Acres
$155,000Pending0.54 Acres7506 Mrytle Grove Rd, Wilmington, NC 28409
MLS# 100536307Listed by: COLDWELL BANKER SEA COAST ADVANTAGE- New
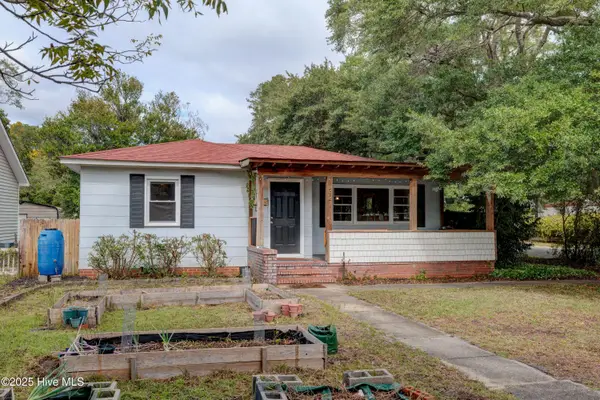 $319,900Active3 beds 2 baths1,181 sq. ft.
$319,900Active3 beds 2 baths1,181 sq. ft.321 Southern Boulevard, Wilmington, NC 28401
MLS# 100536284Listed by: RE/MAX EXECUTIVE - New
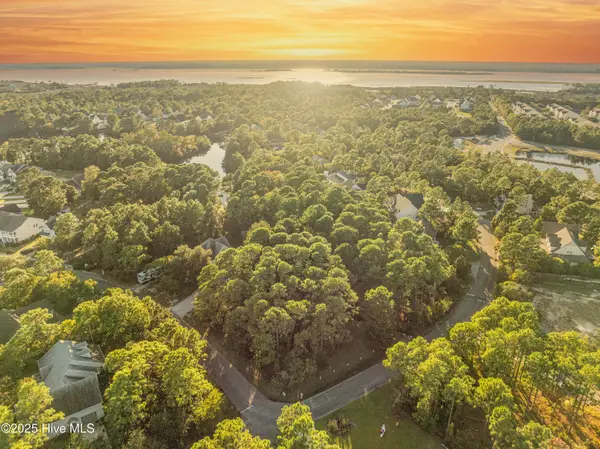 $160,000Active0.33 Acres
$160,000Active0.33 Acres400 Okeechobee Road, Wilmington, NC 28412
MLS# 100536289Listed by: FATHOM REALTY NC LLC - Open Sat, 10am to 12pmNew
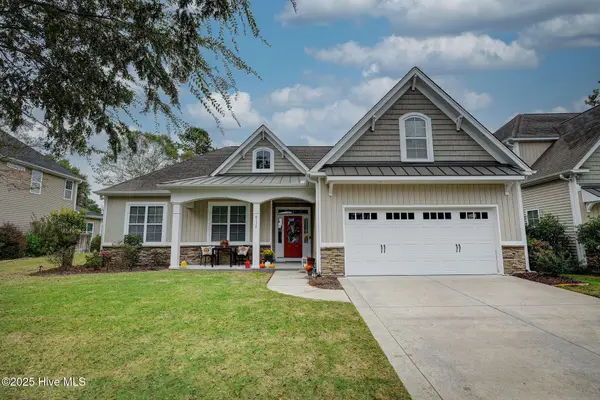 $585,000Active4 beds 3 baths2,349 sq. ft.
$585,000Active4 beds 3 baths2,349 sq. ft.6116 Tarin Road, Wilmington, NC 28409
MLS# 100536291Listed by: RE/MAX EXECUTIVE - New
 $640,000Active3 beds 2 baths1,477 sq. ft.
$640,000Active3 beds 2 baths1,477 sq. ft.512 S 18th Street, Wilmington, NC 28403
MLS# 100536247Listed by: COLDWELL BANKER SEA COAST ADVANTAGE - Open Sat, 1 to 3pmNew
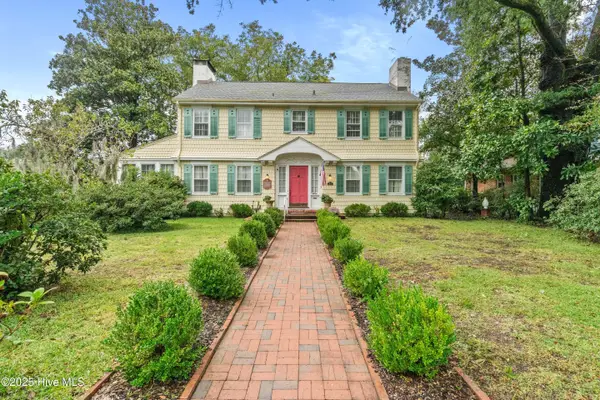 $850,000Active3 beds 3 baths3,112 sq. ft.
$850,000Active3 beds 3 baths3,112 sq. ft.1801 Grace Street, Wilmington, NC 28405
MLS# 100536207Listed by: COLDWELL BANKER SEA COAST ADVANTAGE-MIDTOWN
