249 Palm Grove Drive, Wilmington, NC 28411
Local realty services provided by:Better Homes and Gardens Real Estate Lifestyle Property Partners
249 Palm Grove Drive,Wilmington, NC 28411
$485,000
- 3 Beds
- 2 Baths
- 1,849 sq. ft.
- Single family
- Active
Listed by:the rising tide team
Office:intracoastal realty corp
MLS#:100536676
Source:NC_CCAR
Price summary
- Price:$485,000
- Price per sq. ft.:$262.3
About this home
Welcome to this immaculate Craftsman-style home nestled in the highly sought-after Palm Grove community built by Bill Clark Homes—just minutes from your pick of coffee, restaurants, shopping, and the beautiful sandy shores of Wrightsville Beach. Offering 3 bedrooms, 2 full baths, and a spacious bonus room, this home is perfectly balanced inside and out.
Step inside to discover the open floor plan with high ceilings that creates a bright, airy feel throughout the main living area. The chef-inspired kitchen features a large center island, granite countertops, tile backsplash, and stainless-steel appliances all flowing seamlessly with hardwood flooring into the living and dining spaces—ideal for entertaining or relaxing at home.
The first-floor primary suite offers a peaceful retreat with tray ceilings, cozy carpet, and walk-in closet. The luxurious ensuite bath includes dual vanities, soaking tub, natural light, newly tiled walk-in shower, and private water closet with a pocket door. The secondary bedrooms include carpet flooring, ceiling fans, and generous closets, while a full hall bath conveniently serves both.
Step outside to your own private oasis—complete with a wood pergola, stamped concrete patio, fresh sod, irrigation system, and a fully fenced yard—perfect for entertaining, gardening, or enjoying quiet evenings outdoors.
This home is as efficient as it is beautiful, featuring fully paid-off solar panels (average electric bill around $30/month), a Nest thermostat, and a new Fortified Roof installed in 2024. Other upgrades include plantation shutters and a garage outfitted with 20-amp outlet and premium athletic flooring—ideal for a home gym or workshop setup.
With thoughtful finishes inside and out, this Palm Grove gem offers modern living in one of Wilmington's most desirable locations.
Contact an agent
Home facts
- Year built:2009
- Listing ID #:100536676
- Added:15 day(s) ago
- Updated:November 02, 2025 at 11:12 AM
Rooms and interior
- Bedrooms:3
- Total bathrooms:2
- Full bathrooms:2
- Living area:1,849 sq. ft.
Heating and cooling
- Cooling:Central Air
- Heating:Electric, Heat Pump, Heating
Structure and exterior
- Roof:Architectural Shingle, Shingle
- Year built:2009
- Building area:1,849 sq. ft.
- Lot area:0.21 Acres
Schools
- High school:Laney
- Middle school:Holly Shelter
- Elementary school:Porters Neck
Utilities
- Water:Water Connected
- Sewer:Sewer Connected
Finances and disclosures
- Price:$485,000
- Price per sq. ft.:$262.3
New listings near 249 Palm Grove Drive
- New
 $898,000Active3 beds 2 baths2,422 sq. ft.
$898,000Active3 beds 2 baths2,422 sq. ft.1109 Middle Sound Loop Road, Wilmington, NC 28411
MLS# 100539192Listed by: INTRACOASTAL REALTY - New
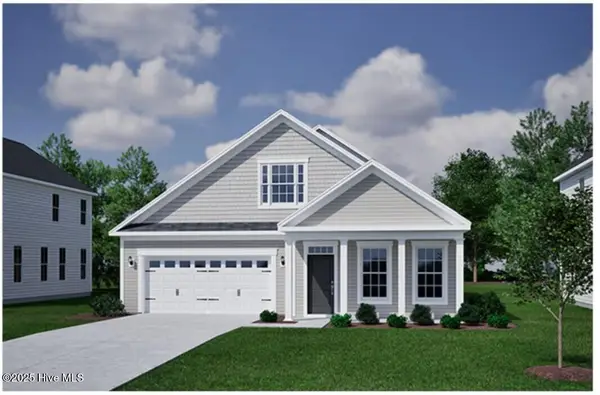 $575,703Active3 beds 3 baths2,168 sq. ft.
$575,703Active3 beds 3 baths2,168 sq. ft.54 Foundry Drive, Wilmington, NC 28411
MLS# 100539165Listed by: MUNGO HOMES - Open Sun, 1:30 to 3:30pmNew
 $850,000Active5 beds 4 baths3,345 sq. ft.
$850,000Active5 beds 4 baths3,345 sq. ft.8119 Yellow Daisy Drive, Wilmington, NC 28412
MLS# 100539157Listed by: BLUECOAST REALTY CORPORATION - New
 $449,000Active3 beds 2 baths1,701 sq. ft.
$449,000Active3 beds 2 baths1,701 sq. ft.609 Bayshore Drive, Wilmington, NC 28411
MLS# 100539150Listed by: RE/MAX ESSENTIAL - New
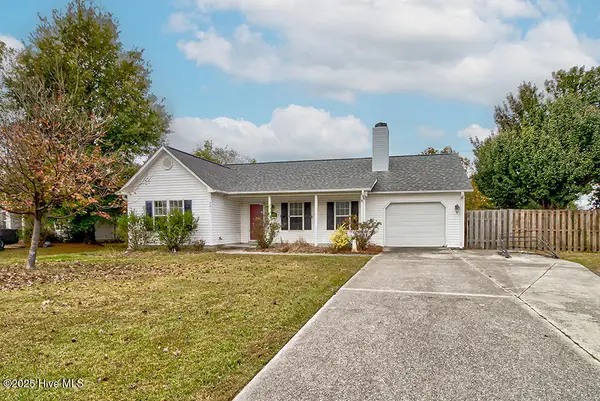 $359,000Active3 beds 2 baths1,469 sq. ft.
$359,000Active3 beds 2 baths1,469 sq. ft.7311 Wolfhound Court, Wilmington, NC 28411
MLS# 100539152Listed by: KELLER WILLIAMS INNOVATE-WILMINGTON - New
 $399,000Active3 beds 2 baths1,337 sq. ft.
$399,000Active3 beds 2 baths1,337 sq. ft.805 Spring Valley Road, Wilmington, NC 28405
MLS# 100539141Listed by: LIFE PROPERTIES - New
 $550,000Active3 beds 3 baths2,016 sq. ft.
$550,000Active3 beds 3 baths2,016 sq. ft.3711 Grantham Court, Wilmington, NC 28409
MLS# 100539143Listed by: BERKSHIRE HATHAWAY HOMESERVICES CAROLINA PREMIER PROPERTIES - New
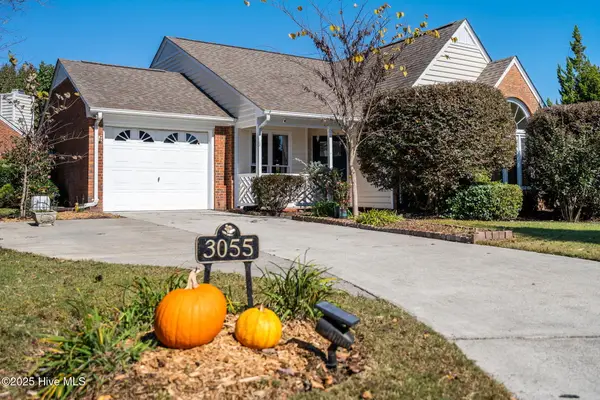 $299,900Active2 beds 2 baths1,437 sq. ft.
$299,900Active2 beds 2 baths1,437 sq. ft.3055 Weatherby Court, Wilmington, NC 28405
MLS# 100539124Listed by: IVESTER JACKSON CHRISTIE'S - New
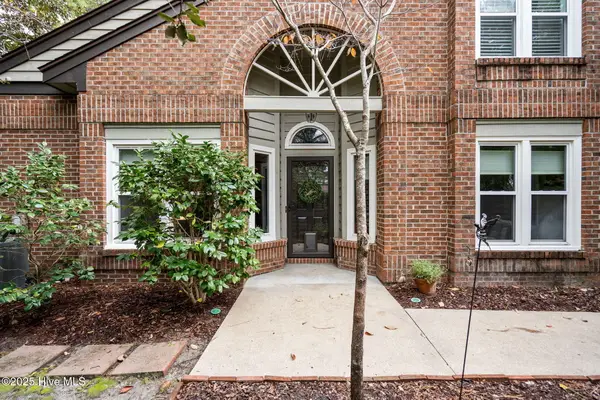 $360,000Active3 beds 3 baths1,684 sq. ft.
$360,000Active3 beds 3 baths1,684 sq. ft.1916 Jumpin Run Drive, Wilmington, NC 28403
MLS# 100539052Listed by: RE/MAX ESSENTIAL - Open Sun, 12 to 3pmNew
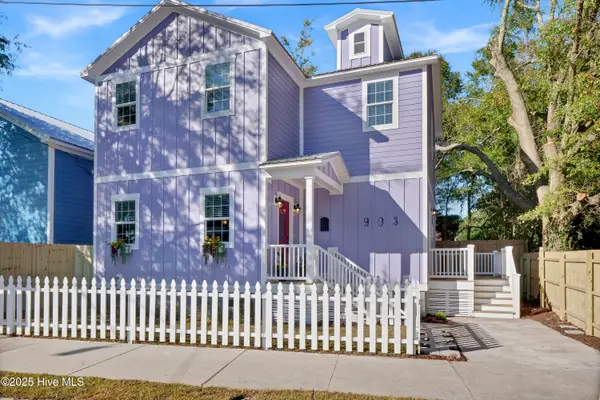 $489,000Active3 beds 3 baths1,548 sq. ft.
$489,000Active3 beds 3 baths1,548 sq. ft.903 Grace Street, Wilmington, NC 28401
MLS# 100539058Listed by: INTRACOASTAL REALTY CORP
