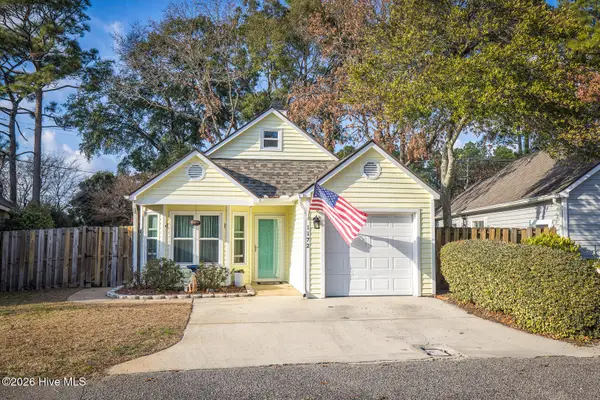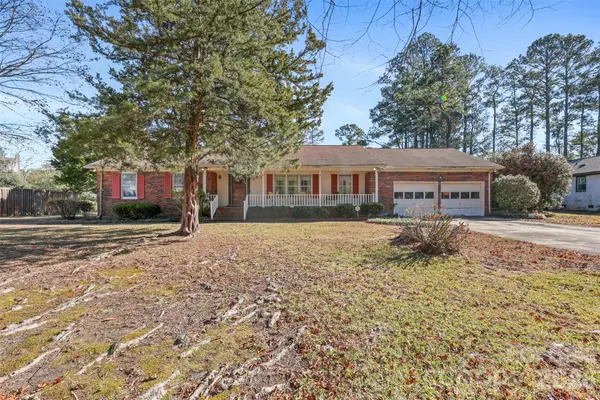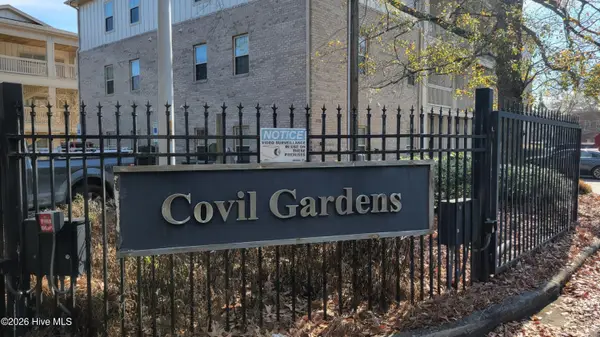258 Longhill Drive #1037, Wilmington, NC 28412
Local realty services provided by:Better Homes and Gardens Real Estate Lifestyle Property Partners
258 Longhill Drive #1037,Wilmington, NC 28412
$529,415
- 3 Beds
- 3 Baths
- 2,354 sq. ft.
- Single family
- Active
Upcoming open houses
- Sun, Jan 1101:00 pm - 04:00 pm
- Sat, Jan 1710:00 am - 04:00 pm
- Sun, Jan 1801:00 pm - 04:00 pm
- Sat, Jan 2410:00 am - 04:00 pm
- Sun, Jan 2501:00 pm - 04:00 pm
- Sat, Jan 3110:00 am - 04:00 pm
Listed by: kenneth j. greenberg
Office: pulte home company
MLS#:100527211
Source:NC_CCAR
Price summary
- Price:$529,415
- Price per sq. ft.:$224.9
About this home
Welcome to the Royston in Riverlights, a thoughtfully designed home offering 3 bedrooms, 2.5 baths, and a flexible layout perfect for modern living! As you approach, you're greeted by a charming, covered patio that sets the tone for the inviting atmosphere inside. Step through the front door into an open-concept floorplan that seamlessly connects the dining area, gathering room, kitchen, and staircase, creating an ideal space for both daily living and entertaining. This home is filled with upgraded luxury vinyl plank (LVP) flooring throughout the main living areas, offering both style and durability, while plush carpet adds comfort in each of the bedrooms. The upgraded kitchen features stunning navy cabinets, elegant quartz countertops, a stylish grey tile backsplash, and sleek nickel cabinet hardware, offering a contemporary look with plenty of functionality. Just beyond the kitchen, the spacious owner's suite provides a private retreat with direct access to the patio and convenient connection to the two-car rear-load garage. The owner's bath includes quartz countertops, white cabinetry, and a light gray tile shower surround for a clean, luxurious finish. Upstairs, you'll find a versatile loft that makes a great secondary living space or TV room. Two additional bedrooms, a full bath, and a flexible room round out the upper level. Whether used as a home office, guest room, or play area, the flex space adapts easily to your needs. With the owner's suite located on the first floor for privacy and the additional bedrooms and living areas upstairs, this home offers the perfect balance of space, comfort, and functionality. The rear-load garage enhances curb appeal while providing a seamless connection to the home, eliminating the need for a front driveway. The Royston is where thoughtful design meets everyday convenience.
Contact an agent
Home facts
- Year built:2025
- Listing ID #:100527211
- Added:137 day(s) ago
- Updated:January 11, 2026 at 05:05 PM
Rooms and interior
- Bedrooms:3
- Total bathrooms:3
- Full bathrooms:2
- Half bathrooms:1
- Living area:2,354 sq. ft.
Heating and cooling
- Cooling:Central Air
- Heating:Forced Air, Heating, Natural Gas
Structure and exterior
- Roof:Shingle
- Year built:2025
- Building area:2,354 sq. ft.
- Lot area:0.15 Acres
Schools
- High school:New Hanover
- Middle school:Myrtle Grove
- Elementary school:Williams
Utilities
- Water:Community Water Available
Finances and disclosures
- Price:$529,415
- Price per sq. ft.:$224.9
New listings near 258 Longhill Drive #1037
- New
 $290,000Active3 beds 2 baths1,078 sq. ft.
$290,000Active3 beds 2 baths1,078 sq. ft.209 Wallington Road, Wilmington, NC 28409
MLS# 100548547Listed by: KELLER WILLIAMS INNOVATE-WILMINGTON - New
 $285,000Active2 beds 1 baths752 sq. ft.
$285,000Active2 beds 1 baths752 sq. ft.1172 Shipyard Boulevard, Wilmington, NC 28412
MLS# 100548540Listed by: COASTAL PROPERTIES - New
 $217,000Active3 beds 2 baths1,100 sq. ft.
$217,000Active3 beds 2 baths1,100 sq. ft.2708 S 17th Street #Apt C, Wilmington, NC 28412
MLS# 100548527Listed by: COLDWELL BANKER SEA COAST ADVANTAGE - New
 $359,900Active3 beds 2 baths1,849 sq. ft.
$359,900Active3 beds 2 baths1,849 sq. ft.3519 Kirby Smith Drive, Wilmington, NC 28409
MLS# 4334598Listed by: EXP REALTY LLC - New
 $995,000Active1.19 Acres
$995,000Active1.19 Acres114 Longstreet Drive, Wilmington, NC 28412
MLS# 100548492Listed by: FLAT FEE REALTY AND MANAGEMENT LLC - New
 $405,000Active4 beds 2 baths1,789 sq. ft.
$405,000Active4 beds 2 baths1,789 sq. ft.7345 Walking Horse Court, Wilmington, NC 28411
MLS# 100548448Listed by: COASTAL PROPERTIES - New
 $236,000Active2 beds 2 baths1,050 sq. ft.
$236,000Active2 beds 2 baths1,050 sq. ft.119 Covil Avenue #Unit 202, Wilmington, NC 28403
MLS# 100548453Listed by: CHERYL BAKER REALTY - New
 $1,745,000Active1.74 Acres
$1,745,000Active1.74 Acres2758 Worth Drive, Wilmington, NC 28412
MLS# 100548407Listed by: INTRACOASTAL REALTY CORP - New
 $1,745,000Active2 beds 1 baths999 sq. ft.
$1,745,000Active2 beds 1 baths999 sq. ft.2830 Worth Drive, Wilmington, NC 28412
MLS# 100548409Listed by: INTRACOASTAL REALTY CORP - New
 $225,000Active3 beds 2 baths1,096 sq. ft.
$225,000Active3 beds 2 baths1,096 sq. ft.5318 Park Avenue #A, Wilmington, NC 28403
MLS# 100548412Listed by: KINSTLE & COMPANY LLC.
