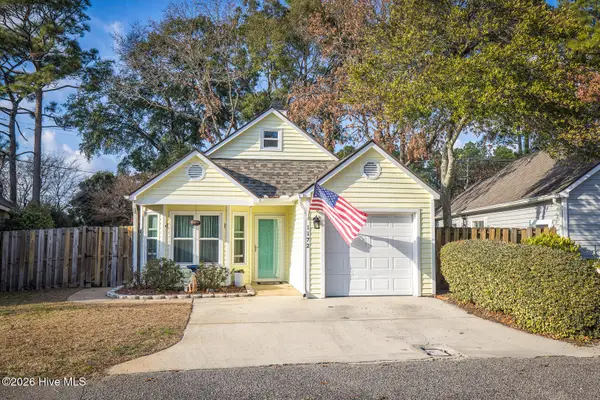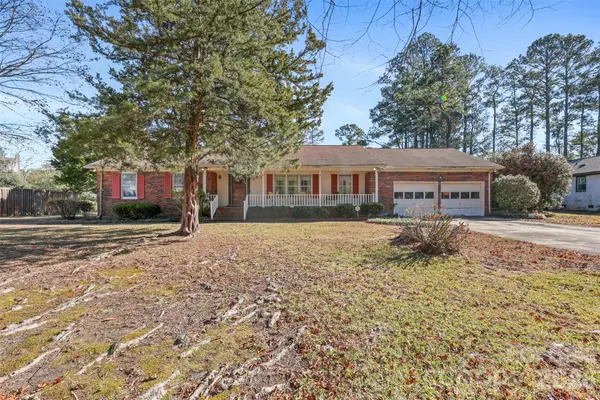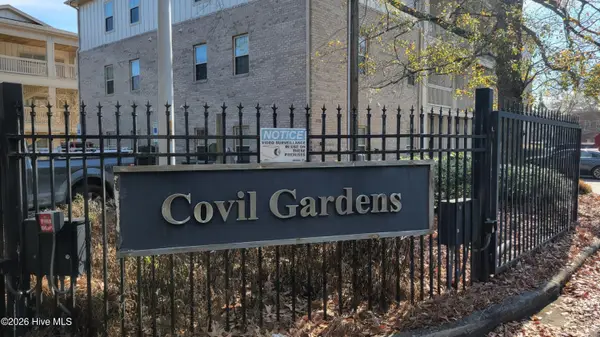261 Loder Avenue, Wilmington, NC 28409
Local realty services provided by:Better Homes and Gardens Real Estate Elliott Coastal Living
Listed by: the cameron team, tammy w suggs
Office: coldwell banker sea coast advantage
MLS#:100542782
Source:NC_CCAR
Price summary
- Price:$1,200,000
- Price per sq. ft.:$413.51
About this home
There are waterfront homes with viewsand then there are homes where the sunrises and sunsets feel like daily events created just for you. This three-level coastal retreat overlooks the Intracoastal Waterway and includes a 25' assigned boat slip with a 10k lift, maintained by the HOA for easy boating access. The first floor features a fully finished 757 sq.ft. heated and cooled basement with LVP flooring, a flex room and den separated by double pocket doors, a utility room, abundant storage, and a door with a doggy door leading to the back yard. It also offers access to a single-car garage with a custom storage system, an outdoor shower, and a large covered storage area ideal for kayaks, paddleboards, boat trailers, and gear. With the conversion of the mechanical room into a bath, this level could serve as a private suite or rental. All three bedrooms on the second floor have Andersen doors opening to a freshly painted wraparound deck. The primary suite includes new carpet, privacy glass, and a tiled walk-in shower with dual rain heads. A hot tub sits just outside, and the laundry room is conveniently nearby. The third floor showcases the best views with an open living area, hardwood flooring, new Andersen doors that open to a Trex deck, a gas-log fireplace, and a well-appointed kitchen with granite, a large island, wine fridge, and showcase cabinetry. An interior Widow's Peak walk-up serves as a bright home office. Recent updates include new Pella windows, exterior paint (2024), architectural roof (2024), new Carrier HVACs (2024 & 2025), and a fully transformed back yard with sod, white fencing, and irrigation.
Contact an agent
Home facts
- Year built:2003
- Listing ID #:100542782
- Added:47 day(s) ago
- Updated:January 11, 2026 at 09:03 AM
Rooms and interior
- Bedrooms:3
- Total bathrooms:3
- Full bathrooms:2
- Half bathrooms:1
- Living area:2,902 sq. ft.
Heating and cooling
- Cooling:Central Air
- Heating:Electric, Heat Pump, Heating, Propane
Structure and exterior
- Roof:Architectural Shingle, Metal
- Year built:2003
- Building area:2,902 sq. ft.
- Lot area:0.47 Acres
Schools
- High school:Ashley
- Middle school:Murray
- Elementary school:Bellamy
Utilities
- Water:Well
Finances and disclosures
- Price:$1,200,000
- Price per sq. ft.:$413.51
New listings near 261 Loder Avenue
- New
 $290,000Active3 beds 2 baths1,078 sq. ft.
$290,000Active3 beds 2 baths1,078 sq. ft.209 Wallington Road, Wilmington, NC 28409
MLS# 100548547Listed by: KELLER WILLIAMS INNOVATE-WILMINGTON - New
 $285,000Active2 beds 1 baths752 sq. ft.
$285,000Active2 beds 1 baths752 sq. ft.1172 Shipyard Boulevard, Wilmington, NC 28412
MLS# 100548540Listed by: COASTAL PROPERTIES - New
 $217,000Active3 beds 2 baths1,100 sq. ft.
$217,000Active3 beds 2 baths1,100 sq. ft.2708 S 17th Street #Apt C, Wilmington, NC 28412
MLS# 100548527Listed by: COLDWELL BANKER SEA COAST ADVANTAGE - New
 $359,900Active3 beds 2 baths1,849 sq. ft.
$359,900Active3 beds 2 baths1,849 sq. ft.3519 Kirby Smith Drive, Wilmington, NC 28409
MLS# 4334598Listed by: EXP REALTY LLC - New
 $995,000Active1.19 Acres
$995,000Active1.19 Acres114 Longstreet Drive, Wilmington, NC 28412
MLS# 100548492Listed by: FLAT FEE REALTY AND MANAGEMENT LLC - New
 $405,000Active4 beds 2 baths1,789 sq. ft.
$405,000Active4 beds 2 baths1,789 sq. ft.7345 Walking Horse Court, Wilmington, NC 28411
MLS# 100548448Listed by: COASTAL PROPERTIES - New
 $236,000Active2 beds 2 baths1,050 sq. ft.
$236,000Active2 beds 2 baths1,050 sq. ft.119 Covil Avenue #Unit 202, Wilmington, NC 28403
MLS# 100548453Listed by: CHERYL BAKER REALTY - New
 $1,745,000Active1.74 Acres
$1,745,000Active1.74 Acres2758 Worth Drive, Wilmington, NC 28412
MLS# 100548407Listed by: INTRACOASTAL REALTY CORP - New
 $1,745,000Active2 beds 1 baths999 sq. ft.
$1,745,000Active2 beds 1 baths999 sq. ft.2830 Worth Drive, Wilmington, NC 28412
MLS# 100548409Listed by: INTRACOASTAL REALTY CORP - New
 $225,000Active3 beds 2 baths1,096 sq. ft.
$225,000Active3 beds 2 baths1,096 sq. ft.5318 Park Avenue #A, Wilmington, NC 28403
MLS# 100548412Listed by: KINSTLE & COMPANY LLC.
