2616 Hastings Drive, Wilmington, NC 28411
Local realty services provided by:Better Homes and Gardens Real Estate Elliott Coastal Living
2616 Hastings Drive,Wilmington, NC 28411
$350,000
- 3 Beds
- 2 Baths
- 1,156 sq. ft.
- Single family
- Pending
Listed by: tiffaney l cook
Office: keller williams innovate-wilmington
MLS#:100537521
Source:NC_CCAR
Price summary
- Price:$350,000
- Price per sq. ft.:$302.77
About this home
Charming 3BR/2BA Ranch in Whitney Pines!
Welcome to this adorable single-level home featuring a desirable split-bedroom floor plan and a spacious 2-car garage. Nestled in the popular Whitney Pines community, this home combines modern upgrades with classic charm.
Step inside to discover beautiful LVP flooring throughout and an open-concept living and dining area perfect for entertaining. The home features in-ceiling speakers in several rooms, motorized shades in every room, and a smart thermostat for year-round comfort and convenience. The HVAC system is less than two years old, providing added peace of mind.
The primary suite offers privacy and an en-suite bath, while two additional bedrooms are perfect for family, guests, or a home office. Enjoy relaxing mornings on the covered rocking chair front porch or unwind in the fully fenced backyard—ideal for gatherings or pets.
Located just minutes from shopping, dining, and the beaches, this home offers both convenience and comfort in one of Wilmington's favorite neighborhoods. Don't miss your opportunity to make it yours!
Contact an agent
Home facts
- Year built:2002
- Listing ID #:100537521
- Added:55 day(s) ago
- Updated:December 17, 2025 at 11:39 AM
Rooms and interior
- Bedrooms:3
- Total bathrooms:2
- Full bathrooms:2
- Living area:1,156 sq. ft.
Heating and cooling
- Cooling:Central Air
- Heating:Electric, Forced Air, Heating
Structure and exterior
- Roof:Shingle
- Year built:2002
- Building area:1,156 sq. ft.
- Lot area:0.2 Acres
Schools
- High school:Laney
- Middle school:Trask
- Elementary school:Murrayville
Finances and disclosures
- Price:$350,000
- Price per sq. ft.:$302.77
New listings near 2616 Hastings Drive
- New
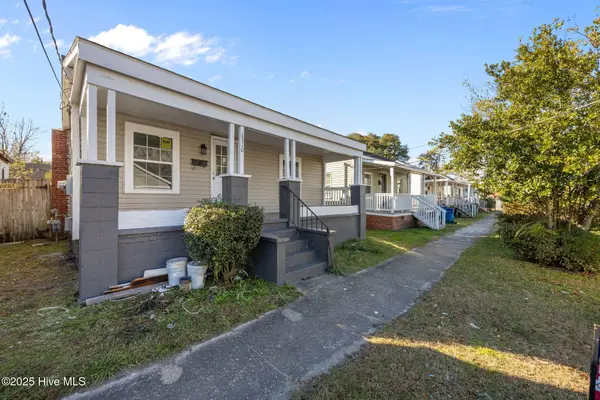 $274,900Active2 beds 2 baths1,189 sq. ft.
$274,900Active2 beds 2 baths1,189 sq. ft.1310 Church Street, Wilmington, NC 28401
MLS# 100545676Listed by: KELLER WILLIAMS INNOVATE-WILMINGTON - New
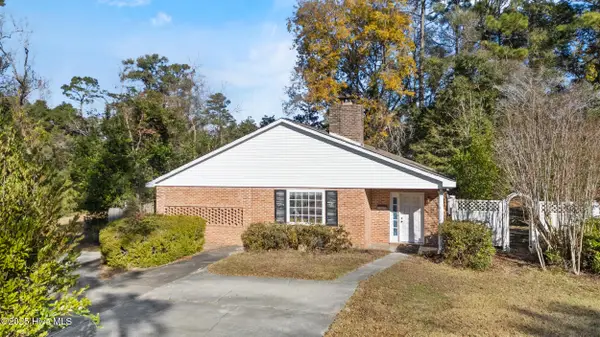 $349,000Active3 beds 2 baths1,582 sq. ft.
$349,000Active3 beds 2 baths1,582 sq. ft.2701 Wrightsville Avenue, Wilmington, NC 28403
MLS# 100545641Listed by: COLDWELL BANKER SEA COAST ADVANTAGE - Open Sat, 11am to 1pmNew
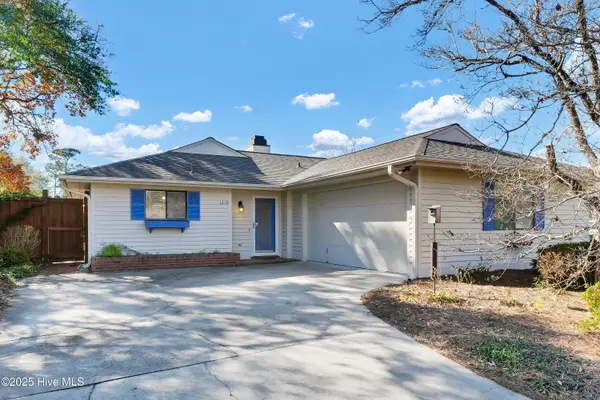 $600,000Active3 beds 3 baths1,778 sq. ft.
$600,000Active3 beds 3 baths1,778 sq. ft.1210 Bayside Circle W, Wilmington, NC 28405
MLS# 100545648Listed by: INTRACOASTAL REALTY CORP - New
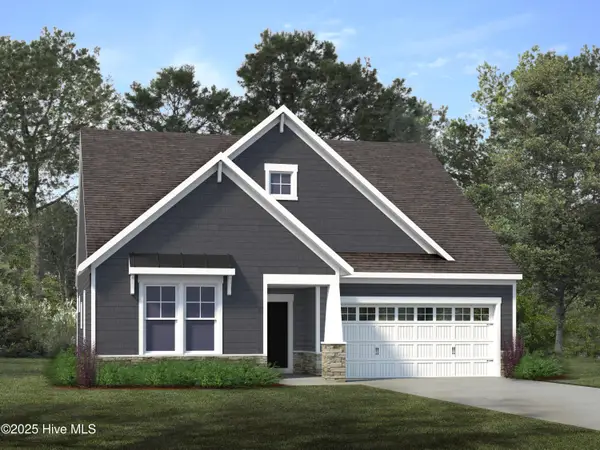 $550,000Active3 beds 2 baths1,608 sq. ft.
$550,000Active3 beds 2 baths1,608 sq. ft.1037 Fawn Valley Way, Wilmington, NC 28409
MLS# 100545627Listed by: HHHUNT HOMES WILMINGTON LLC - New
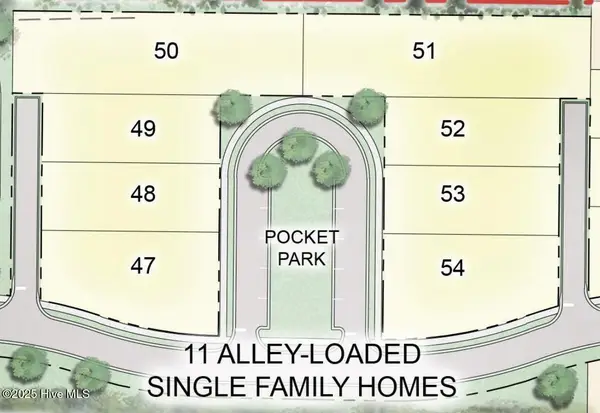 $710,000Active0.24 Acres
$710,000Active0.24 Acres7171 Carolina Beach Rd,shoreline 54, Wilmington, NC 28412
MLS# 100545608Listed by: SALT AND STONE PROPERTY GROUP - New
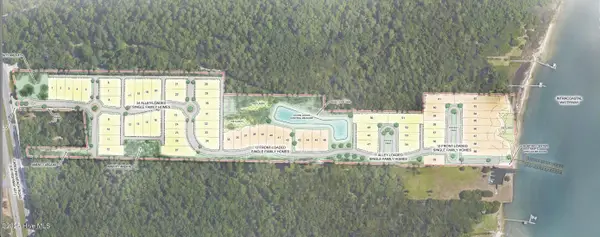 $349,000Active0.15 Acres
$349,000Active0.15 Acres7171 Carolina Beach Rd,shoreline 24, Wilmington, NC 28412
MLS# 100545609Listed by: SALT AND STONE PROPERTY GROUP - New
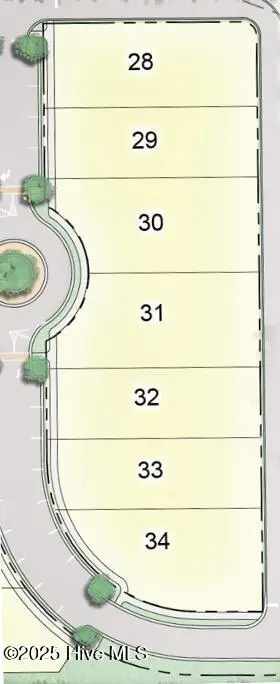 $390,000Active0.21 Acres
$390,000Active0.21 Acres7171 Carolina Beach Rd,shoreline 30, Wilmington, NC 28412
MLS# 100545610Listed by: SALT AND STONE PROPERTY GROUP - New
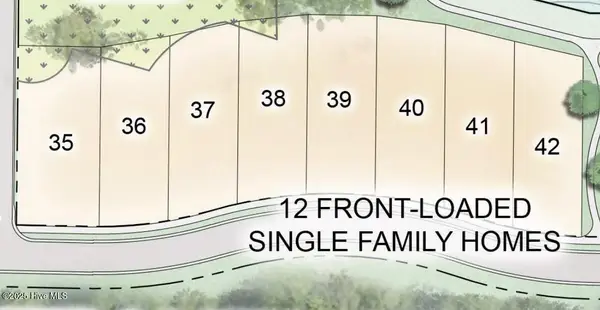 $420,000Active0.15 Acres
$420,000Active0.15 Acres7171 Carolina Beach Rd,shoreline 38, Wilmington, NC 28412
MLS# 100545611Listed by: SALT AND STONE PROPERTY GROUP - New
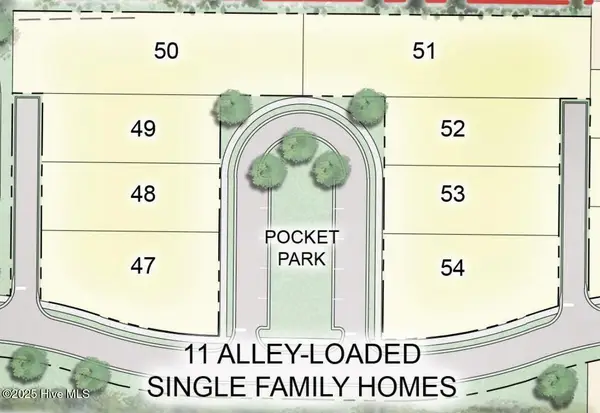 $760,000Active0.32 Acres
$760,000Active0.32 Acres7171 Carolina Beach Rd,shoreline 51, Wilmington, NC 28412
MLS# 100545612Listed by: SALT AND STONE PROPERTY GROUP - New
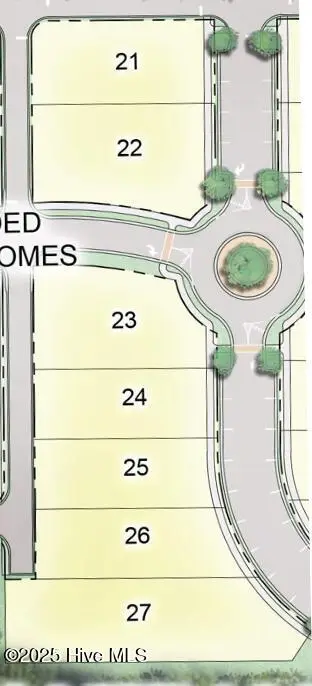 $349,000Active0.17 Acres
$349,000Active0.17 Acres7171 Carolina Beach Rd,shoreline 26, Wilmington, NC 28412
MLS# 100545613Listed by: SALT AND STONE PROPERTY GROUP
