- BHGRE®
- North Carolina
- Wilmington
- 264 Shannon Drive
264 Shannon Drive, Wilmington, NC 28409
Local realty services provided by:Better Homes and Gardens Real Estate Lifestyle Property Partners
264 Shannon Drive,Wilmington, NC 28409
$1,650,000
- 5 Beds
- 5 Baths
- 3,820 sq. ft.
- Single family
- Active
Listed by: lon c edwards
Office: worsley real estate company
MLS#:100537331
Source:NC_CCAR
Price summary
- Price:$1,650,000
- Price per sq. ft.:$431.94
About this home
This magnificent residence is located within Shannon Pointe. a beautiful, gated, waterfront community located along the Intracoastal Waterway. The home offers second row views of the ICW and Masonboro Island and includes two 34' boat slips, each with 20,000 lbs. lifts. This custom home boasts 5 bedrooms, 4 full baths, and 1 half bath. The master suite is located on the primary living area and features a gas fireplace and vaulted ceilings. The open concept living area features pecky cypress walls and pine ceilings, built-ins, wet bar, and custom countertops. The top floor crow's nest features a wet bar and deck. The oversized garage features epoxy covered floors and provides an abundance of storage / work space. An elevator provides access to the first three levels. Expansive porches, both screened and open, provide additional outdoor living space. A waterfront community common area with outdoor fireplace provides for a nice place to unwind and enjoy the coastal breezes. The HOA maintains insurance on the properties, to include, property and liability, wind and hail, and flood. In addition, the HOA maintains the landscaping and dock.
Contact an agent
Home facts
- Year built:2008
- Listing ID #:100537331
- Added:104 day(s) ago
- Updated:February 03, 2026 at 11:18 AM
Rooms and interior
- Bedrooms:5
- Total bathrooms:5
- Full bathrooms:4
- Half bathrooms:1
- Living area:3,820 sq. ft.
Heating and cooling
- Cooling:Central Air, Heat Pump
- Heating:Electric, Forced Air, Heat Pump, Heating
Structure and exterior
- Roof:Metal
- Year built:2008
- Building area:3,820 sq. ft.
Schools
- High school:Ashley
- Middle school:Murray
- Elementary school:Bellamy
Utilities
- Water:Well
Finances and disclosures
- Price:$1,650,000
- Price per sq. ft.:$431.94
New listings near 264 Shannon Drive
- New
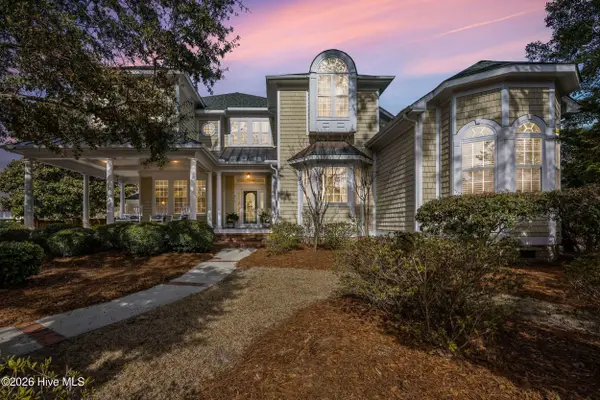 $1,050,000Active4 beds 4 baths3,298 sq. ft.
$1,050,000Active4 beds 4 baths3,298 sq. ft.413 Marsh Oaks Drive, Wilmington, NC 28411
MLS# 100552503Listed by: REAL BROKER LLC - New
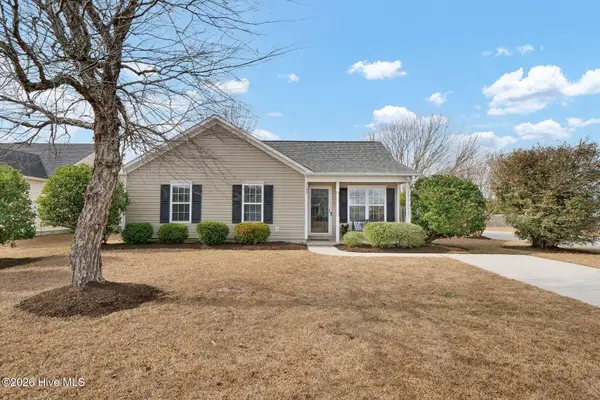 $315,000Active3 beds 2 baths1,047 sq. ft.
$315,000Active3 beds 2 baths1,047 sq. ft.7133 Thurgood Road, Wilmington, NC 28411
MLS# 100552455Listed by: INTRACOASTAL REALTY CORP - New
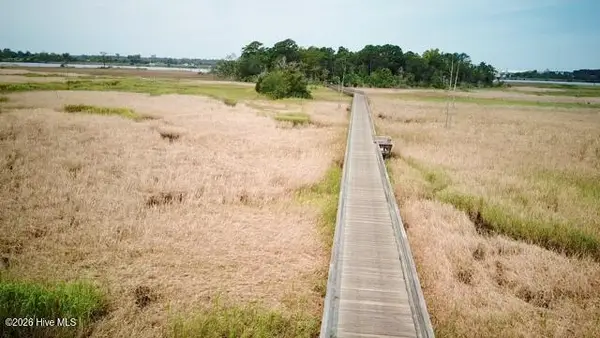 $369,000Active17.45 Acres
$369,000Active17.45 Acres1637 Riverview Terrace, Wilmington, NC 28401
MLS# 100552456Listed by: INTRACOASTAL REALTY CORP - New
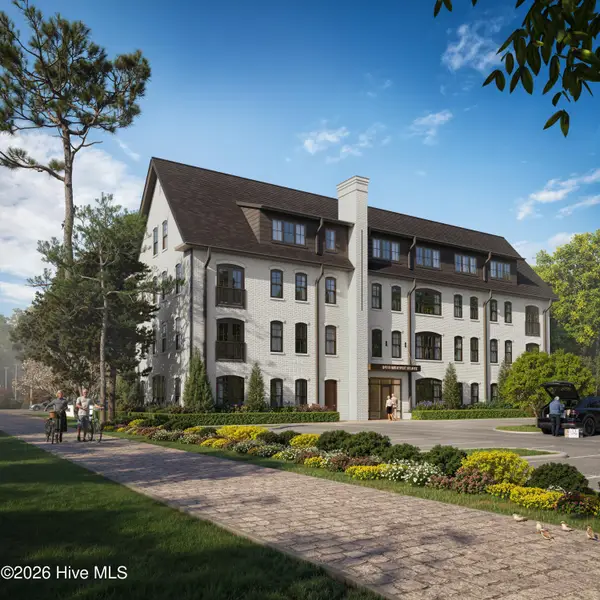 $385,000Active1 beds 2 baths995 sq. ft.
$385,000Active1 beds 2 baths995 sq. ft.1480 Midpark Place #301, Wilmington, NC 28403
MLS# 100552484Listed by: INTRACOASTAL REALTY CORP - New
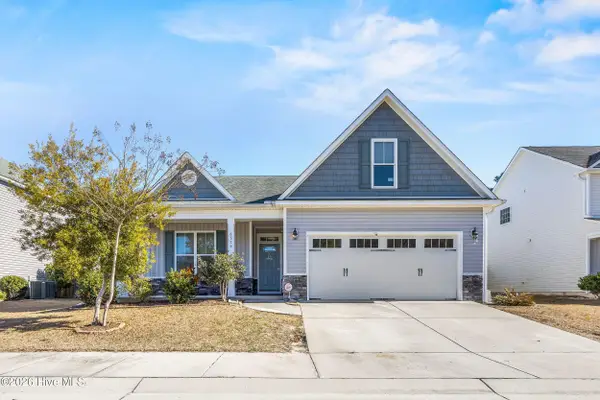 $484,000Active5 beds 3 baths2,499 sq. ft.
$484,000Active5 beds 3 baths2,499 sq. ft.6529 Woodlee Lane, Wilmington, NC 28412
MLS# 100552443Listed by: NEST REALTY - New
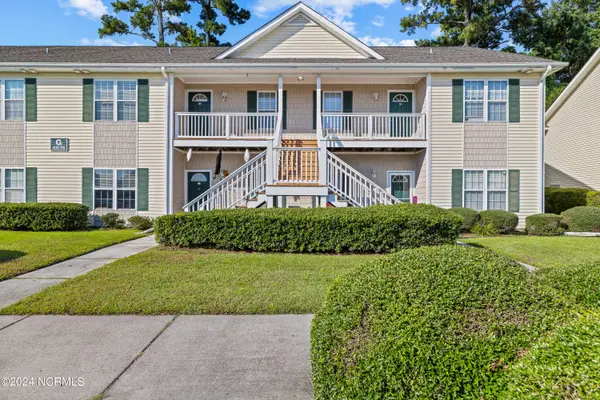 $199,000Active2 beds 2 baths1,030 sq. ft.
$199,000Active2 beds 2 baths1,030 sq. ft.4615 Mcclelland Drive #G203, Wilmington, NC 28405
MLS# 100552392Listed by: REAL BROKER LLC - New
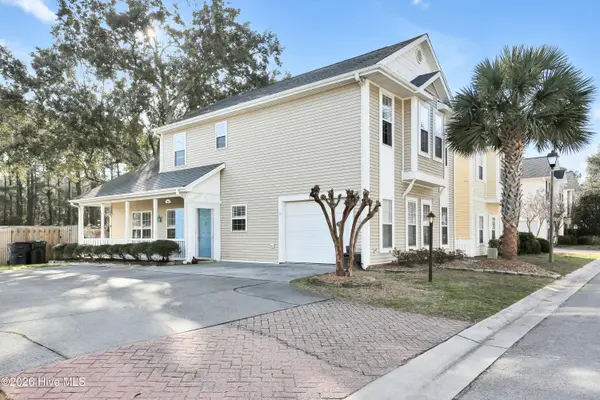 $349,900Active3 beds 3 baths1,839 sq. ft.
$349,900Active3 beds 3 baths1,839 sq. ft.7307 Cassimir Place, Wilmington, NC 28412
MLS# 100552393Listed by: BARBER REALTY GROUP INC. - New
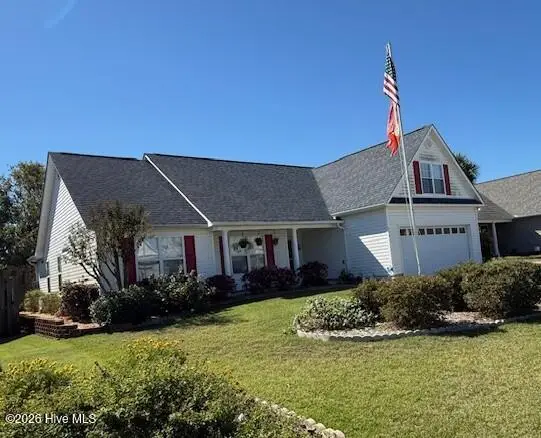 $380,000Active3 beds 2 baths1,784 sq. ft.
$380,000Active3 beds 2 baths1,784 sq. ft.654 Castine Way, Wilmington, NC 28412
MLS# 100552378Listed by: INTRACOASTAL REALTY CORP - New
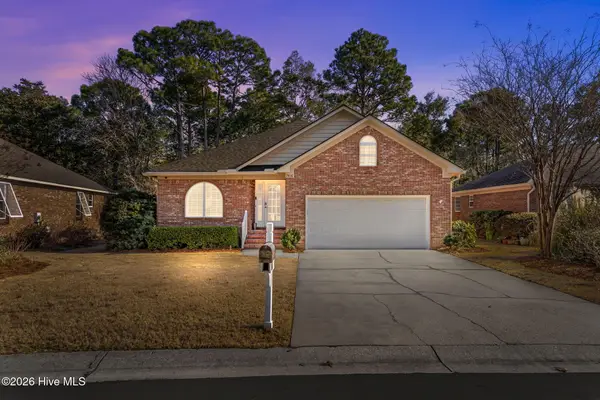 $394,900Active3 beds 2 baths1,588 sq. ft.
$394,900Active3 beds 2 baths1,588 sq. ft.7816 Cypress Island Drive, Wilmington, NC 28412
MLS# 100552343Listed by: KELLER WILLIAMS INNOVATE-WILMINGTON - Open Sat, 12 to 3:30pmNew
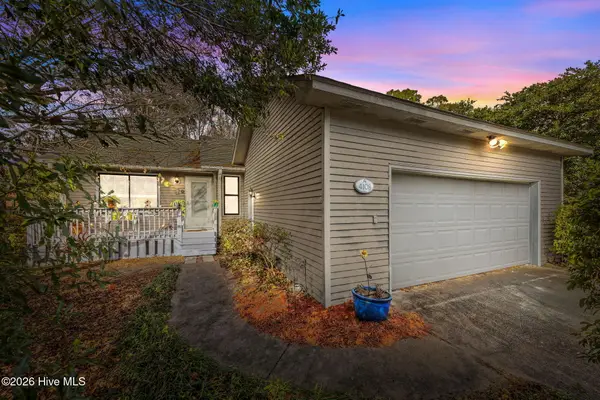 $369,900Active3 beds 2 baths1,283 sq. ft.
$369,900Active3 beds 2 baths1,283 sq. ft.4108 Cheney Place, Wilmington, NC 28412
MLS# 100552337Listed by: KELLER WILLIAMS INNOVATE-WILMINGTON

