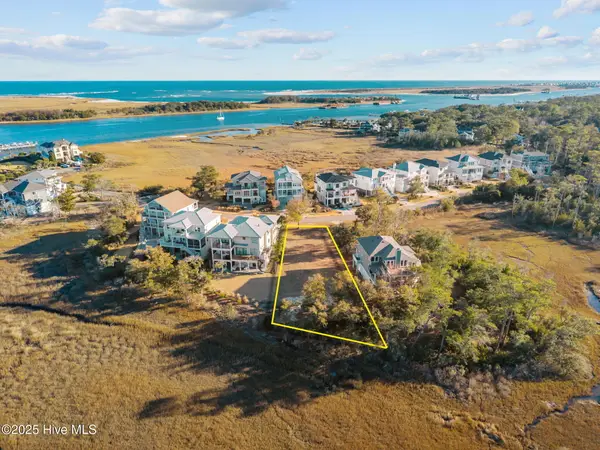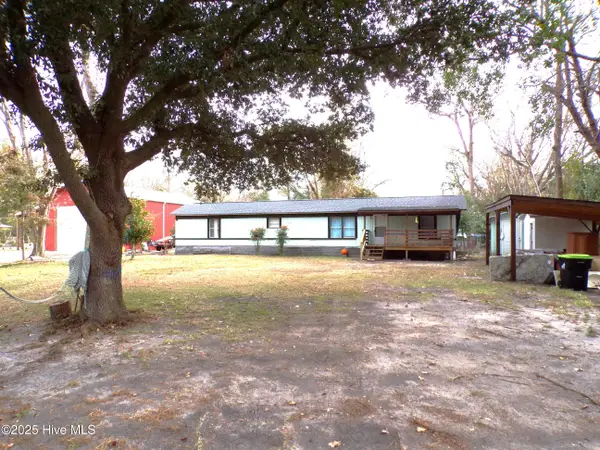274 Shannon Drive, Wilmington, NC 28409
Local realty services provided by:Better Homes and Gardens Real Estate Elliott Coastal Living
274 Shannon Drive,Wilmington, NC 28409
$2,250,000
- 4 Beds
- 5 Baths
- 3,306 sq. ft.
- Single family
- Pending
Listed by: carole l sheffield
Office: bluecoast realty corporation
MLS#:100541249
Source:NC_CCAR
Price summary
- Price:$2,250,000
- Price per sq. ft.:$680.58
About this home
Magnificent ICW waterfront living awaits at this fully remodeled single-family home in exclusive Shannon Pointe. Offering rare, unobstructed panoramic views of the Intracoastal Waterway, ocean, and sound, this property is truly one of a kind. Boaters will love the (2) 38' boat slips each equipped with 20,000-lb hydraulic lifts providing effortless access to open waters. Located within a secure gated community, residents enjoy the ease of maintenance-free living. HOA dues cover landscaping, dock upkeep, and all insurance (including homeowners, flood, wind & hail, and general liability). Recent community upgrades include a brand new dock, gazebo, waterfront fireplace, and updated walkways. Inside, the home showcases exceptional craftsmanship and timeless design. The gourmet kitchen features white quartz countertops, stainless steel appliances, a gas cooktop, wine refrigerator, and a spacious island ideal for entertaining. Relax in the newly added screened porch, and enjoy peace of mind with a whole-house generator and new HVAC system. The luxurious primary suite offers a spa-style experience with a large walk-in shower, heated floors, and double vanities topped with quartz. Additional features include a central vacuum system, security system, water softener, cedar-lined closets, custom built-ins, a large laundry room, and a private elevator servicing all floors. Car enthusiasts and hobbyists will appreciate the rare 5-car humidity-controlled enclosed garage a standout feature along the waterfront. Ideally situated near Wrightsville Beach, Carolina Beach, and downtown Wilmington, this exceptional property delivers the ultimate coastal lifestyle. Call today to experience your slice of paradise.
Contact an agent
Home facts
- Year built:2006
- Listing ID #:100541249
- Added:37 day(s) ago
- Updated:December 22, 2025 at 08:42 AM
Rooms and interior
- Bedrooms:4
- Total bathrooms:5
- Full bathrooms:4
- Half bathrooms:1
- Living area:3,306 sq. ft.
Heating and cooling
- Cooling:Central Air
- Heating:Electric, Heat Pump, Heating
Structure and exterior
- Roof:Metal
- Year built:2006
- Building area:3,306 sq. ft.
Schools
- High school:Ashley
- Middle school:Murray
- Elementary school:Bellamy
Utilities
- Water:Well
- Sewer:Sewer Connected
Finances and disclosures
- Price:$2,250,000
- Price per sq. ft.:$680.58
New listings near 274 Shannon Drive
- New
 $215,000Active0.25 Acres
$215,000Active0.25 Acres603 Belhaven Drive, Wilmington, NC 28411
MLS# 100546268Listed by: A NON MEMBER - New
 $124,900Active-- beds -- baths
$124,900Active-- beds -- baths2606 Robeson Street, Wilmington, NC 28405
MLS# 100546244Listed by: COLLECTIVE REALTY LLC - New
 $335,000Active2 beds 2 baths1,536 sq. ft.
$335,000Active2 beds 2 baths1,536 sq. ft.15 Laurel Drive, Wilmington, NC 28405
MLS# 100546242Listed by: COLDWELL BANKER SEA COAST ADVANTAGE - New
 $496,000Active3 beds 3 baths1,875 sq. ft.
$496,000Active3 beds 3 baths1,875 sq. ft.7106 Haven Way, Wilmington, NC 28411
MLS# 100546237Listed by: COTTON PROPERTY MANAGEMENT - New
 $897,500Active0.39 Acres
$897,500Active0.39 Acres1347 Tidalwalk Drive, Wilmington, NC 28409
MLS# 100546200Listed by: PALM REALTY, INC. - New
 $590,245Active2 beds 3 baths1,149 sq. ft.
$590,245Active2 beds 3 baths1,149 sq. ft.14 Grace Street #1011, Wilmington, NC 28401
MLS# 100546094Listed by: INTRACOASTAL REALTY CORPORATION - New
 $449,900Active3 beds 2 baths1,674 sq. ft.
$449,900Active3 beds 2 baths1,674 sq. ft.5413 Whaler Way, Wilmington, NC 28409
MLS# 100546133Listed by: INTRACOASTAL REALTY CORP - New
 $229,000Active2 beds 2 baths744 sq. ft.
$229,000Active2 beds 2 baths744 sq. ft.5901 Misty Morning Lane, Wilmington, NC 28409
MLS# 100546190Listed by: CARDOSO & COMPANY - New
 $329,000Active2 beds 2 baths1,289 sq. ft.
$329,000Active2 beds 2 baths1,289 sq. ft.207 Saint Luke Court, Wilmington, NC 28409
MLS# 100546110Listed by: KELLER WILLIAMS INNOVATE-WILMINGTON - New
 $220,000Active3 beds 2 baths1,335 sq. ft.
$220,000Active3 beds 2 baths1,335 sq. ft.908 Litchfield Way #C, Wilmington, NC 28405
MLS# 100546149Listed by: CAPE COTTAGES REALTY LLC
