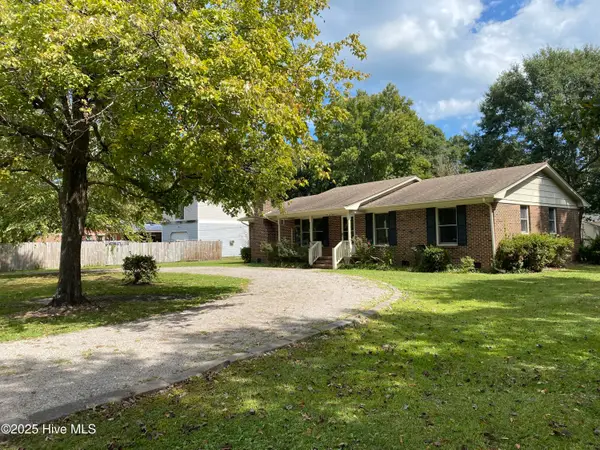2918 Park Avenue, Wilmington, NC 28403
Local realty services provided by:Better Homes and Gardens Real Estate Lifestyle Property Partners
2918 Park Avenue,Wilmington, NC 28403
$943,500
- 4 Beds
- 3 Baths
- 2,516 sq. ft.
- Single family
- Pending
Listed by:bob w mccorkle
Office:intracoastal realty corp
MLS#:100529144
Source:NC_CCAR
Price summary
- Price:$943,500
- Price per sq. ft.:$375
About this home
Located on Park Avenue in the highly desired Oleander Extension neighborhood, this classic 1940s Cape Cod style home has been meticulously maintained and thoughtfully updated, blending timeless architectural character with designer touches.
The welcoming southern front porch opens to a gracious foyer with original hardwood floors flowing throughout. The formal living room features a wood-burning fireplace and seamlessly flows into a light-filled den with floor-to-ceiling windows overlooking the expansive patio and garden. The first-floor library/office offers a bay window and can also be utilized as a formal dining room, providing flexibility for your lifestyle.
The primary suite is located on the main floor and feels bright and airy with a vaulted ceiling and French doors opening onto the patio. The en suite bath is beautifully updated, and the kitchen is appointed with custom cabinetry and granite countertops. Throughout the home, curated designer wallpaper and lighting fixtures add a sophisticated, elevated style.
This property was proudly featured on the 2025 Azalea Festival Home Tour, a testament to its charm and design excellence. An alley behind the property allows for convenient deliveries. Every detail reflects the care and pride of ownership that makes this home truly special.
''Private Showings'' starting 9/19!
Contact an agent
Home facts
- Year built:1940
- Listing ID #:100529144
- Added:23 day(s) ago
- Updated:September 29, 2025 at 07:46 AM
Rooms and interior
- Bedrooms:4
- Total bathrooms:3
- Full bathrooms:2
- Half bathrooms:1
- Living area:2,516 sq. ft.
Heating and cooling
- Cooling:Central Air
- Heating:Electric, Forced Air, Heat Pump, Heating
Structure and exterior
- Roof:Shingle
- Year built:1940
- Building area:2,516 sq. ft.
- Lot area:0.33 Acres
Schools
- High school:New Hanover
- Middle school:Williston
- Elementary school:Forest Hills
Utilities
- Water:Municipal Water Available, Water Connected, Well
- Sewer:Public Sewer
Finances and disclosures
- Price:$943,500
- Price per sq. ft.:$375
- Tax amount:$3,596 (2025)
New listings near 2918 Park Avenue
- New
 $685,000Active5 beds 4 baths2,783 sq. ft.
$685,000Active5 beds 4 baths2,783 sq. ft.3405 Aster Court, Wilmington, NC 28409
MLS# 100533199Listed by: INTRACOASTAL REALTY CORP - New
 $255,000Active2 beds 2 baths1,334 sq. ft.
$255,000Active2 beds 2 baths1,334 sq. ft.4142 Breezewood Drive #201, Wilmington, NC 28412
MLS# 100533206Listed by: COLDWELL BANKER SEA COAST ADVANTAGE-MIDTOWN - Open Fri, 3 to 5pmNew
 $350,000Active3 beds 2 baths1,186 sq. ft.
$350,000Active3 beds 2 baths1,186 sq. ft.6809 Hailsham Drive, Wilmington, NC 28412
MLS# 100533187Listed by: INTRACOASTAL REALTY CORP - New
 $410,000Active3 beds 2 baths1,607 sq. ft.
$410,000Active3 beds 2 baths1,607 sq. ft.6331 Gordon Road, Wilmington, NC 28411
MLS# 100533186Listed by: ROLINA HOMES - New
 $399,000Active1 beds 1 baths585 sq. ft.
$399,000Active1 beds 1 baths585 sq. ft.106 N Water Street #907, Wilmington, NC 28401
MLS# 100533151Listed by: INTRACOASTAL REALTY CORPORATION - New
 $99,900Active0.04 Acres
$99,900Active0.04 Acres230 Mcrae Street, Wilmington, NC 28401
MLS# 100533084Listed by: LANDMARK SOTHEBY'S INTERNATIONAL REALTY - New
 $337,685Active3 beds 3 baths1,933 sq. ft.
$337,685Active3 beds 3 baths1,933 sq. ft.119 Oyster Tabby Drive, Lillington, NC 27546
MLS# 10124358Listed by: SDH RALEIGH LLC - New
 $439,900Active3 beds 2 baths1,595 sq. ft.
$439,900Active3 beds 2 baths1,595 sq. ft.4641 Masonboro Loop Road, Wilmington, NC 28409
MLS# 100533068Listed by: AZALEA REALTY, INC. - New
 $475,000Active4 beds 3 baths2,324 sq. ft.
$475,000Active4 beds 3 baths2,324 sq. ft.9404 Scratch Court, Wilmington, NC 28412
MLS# 100533015Listed by: INTRACOASTAL REALTY CORP - New
 $349,000Active2 beds 3 baths1,100 sq. ft.
$349,000Active2 beds 3 baths1,100 sq. ft.1603 Castle Street, Wilmington, NC 28401
MLS# 100533025Listed by: BLUECOAST REALTY CORPORATION
