- BHGRE®
- North Carolina
- Wilmington
- 300 Cabbage Inlet Lane
300 Cabbage Inlet Lane, Wilmington, NC 28409
Local realty services provided by:Better Homes and Gardens Real Estate Elliott Coastal Living
300 Cabbage Inlet Lane,Wilmington, NC 28409
$1,325,000
- 4 Beds
- 5 Baths
- 3,761 sq. ft.
- Single family
- Active
Listed by: jeremiah barnett
Office: keller williams innovate-wilmington
MLS#:100532167
Source:NC_CCAR
Price summary
- Price:$1,325,000
- Price per sq. ft.:$391.09
About this home
Classic Southern charm meets modern comfort in this Low Country home surrounded by stately live oaks. Featuring 4 bedrooms, 3.5 baths, and a private in-law/guest suite above the detached garage, this property offers space and flexibility for any lifestyle.
The backyard is built for entertaining with an inground pool, hot tub, grilling patio, and screened porch overlooking the fenced yard. Inside, the chef's kitchen boasts a large island and commercial-grade gas range, opening to bright living areas with hardwood floors throughout. The first-floor primary suite includes a custom walk-in closet and direct access to a private home office.
Connected by a breezeway, the two-car garage with guest suite provides 339 additional square feet of living space. Located near Trails End Boat Ramp and in a top-rated school district, this home is the perfect blend of charm, convenience, and functionality.
Contact an agent
Home facts
- Year built:2004
- Listing ID #:100532167
- Added:130 day(s) ago
- Updated:February 01, 2026 at 11:21 AM
Rooms and interior
- Bedrooms:4
- Total bathrooms:5
- Full bathrooms:4
- Half bathrooms:1
- Living area:3,761 sq. ft.
Heating and cooling
- Cooling:Central Air, Zoned
- Heating:Electric, Heat Pump, Heating, Propane
Structure and exterior
- Roof:Shingle
- Year built:2004
- Building area:3,761 sq. ft.
- Lot area:0.7 Acres
Schools
- High school:Hoggard
- Middle school:Roland Grise
- Elementary school:Masonboro Elementary
Utilities
- Water:Water Connected
- Sewer:Sewer Connected
Finances and disclosures
- Price:$1,325,000
- Price per sq. ft.:$391.09
New listings near 300 Cabbage Inlet Lane
- New
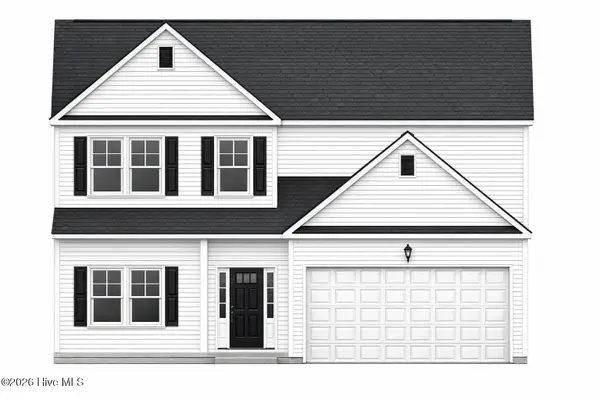 $460,000Active5 beds 3 baths2,104 sq. ft.
$460,000Active5 beds 3 baths2,104 sq. ft.5110 Hunters Trail, Wilmington, NC 28405
MLS# 100552321Listed by: IVESTER JACKSON CHRISTIE'S - New
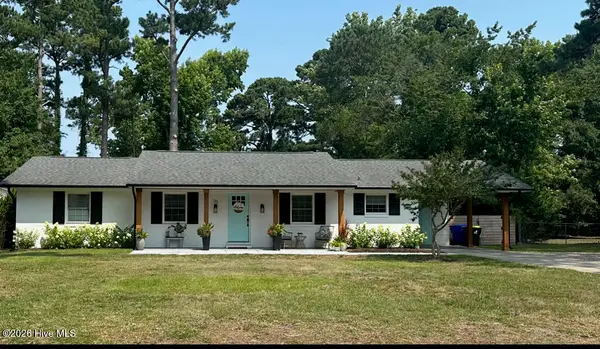 $474,000Active3 beds 2 baths1,458 sq. ft.
$474,000Active3 beds 2 baths1,458 sq. ft.113 Wellington Drive, Wilmington, NC 28411
MLS# 100552311Listed by: HOWARD HANNA ALLEN TATE|HORIZON REALTY GROUP - New
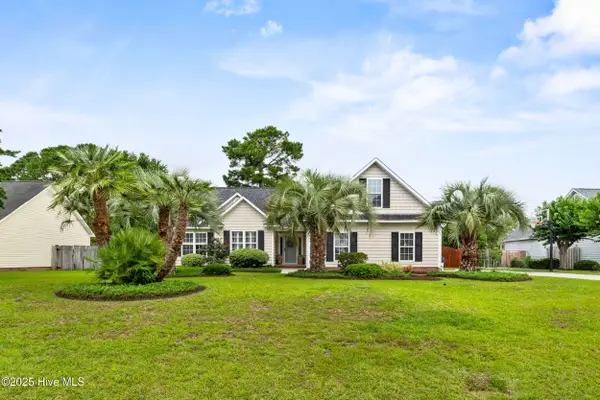 $575,000Active4 beds 2 baths1,958 sq. ft.
$575,000Active4 beds 2 baths1,958 sq. ft.4809 W Grove Drive, Wilmington, NC 28409
MLS# 100552310Listed by: EAST ATLANTIC REALTY LLC - New
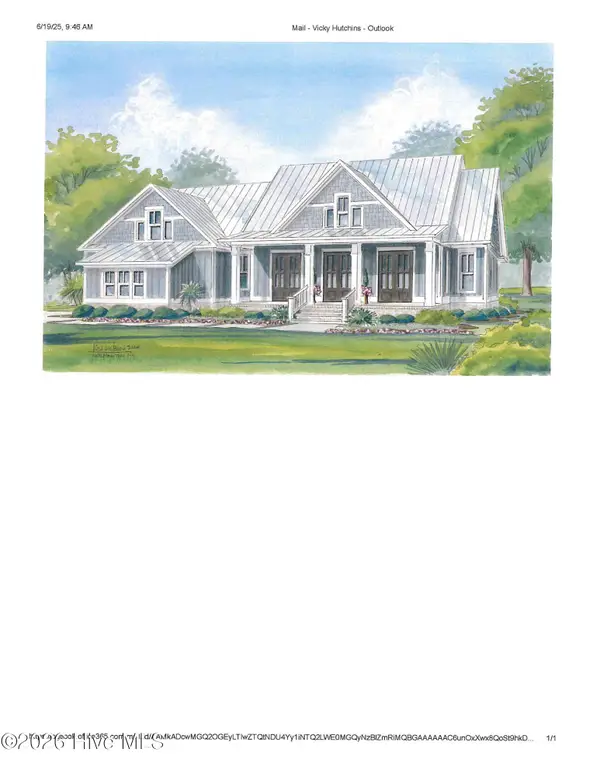 $2,550,000Active4 beds 4 baths3,658 sq. ft.
$2,550,000Active4 beds 4 baths3,658 sq. ft.7116 Abernathy Court, Wilmington, NC 28405
MLS# 100552290Listed by: LANDFALL REALTY, LLC - New
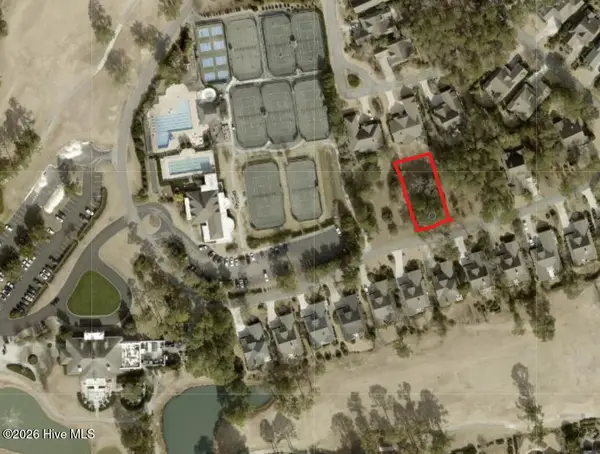 $240,000Active0.29 Acres
$240,000Active0.29 Acres8344 Vintage Club Circle, Wilmington, NC 28411
MLS# 100552274Listed by: COLDWELL BANKER SEA COAST ADVANTAGE - New
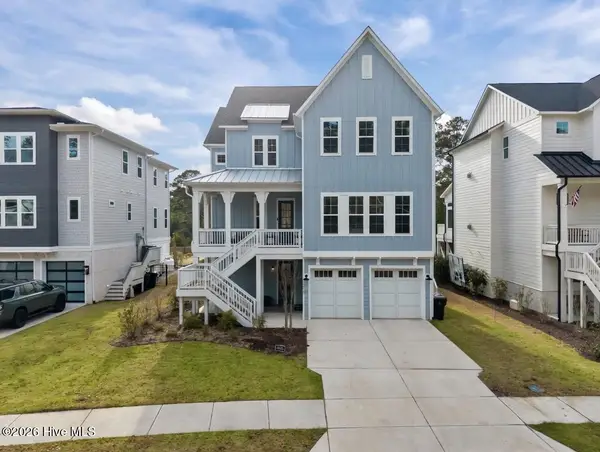 $1,100,000Active4 beds 4 baths3,451 sq. ft.
$1,100,000Active4 beds 4 baths3,451 sq. ft.7217 Winding Marsh Court, Wilmington, NC 28411
MLS# 100552247Listed by: LANDMARK SOTHEBY'S INTERNATIONAL REALTY - New
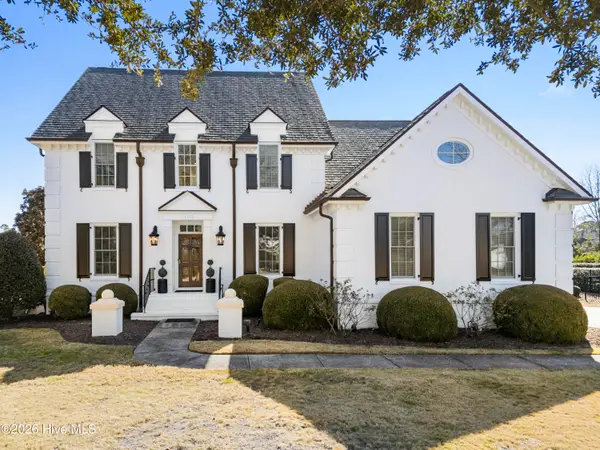 $1,650,000Active4 beds 5 baths4,108 sq. ft.
$1,650,000Active4 beds 5 baths4,108 sq. ft.1105 Turnberry Lane, Wilmington, NC 28405
MLS# 100552221Listed by: COLDWELL BANKER SEA COAST ADVANTAGE - New
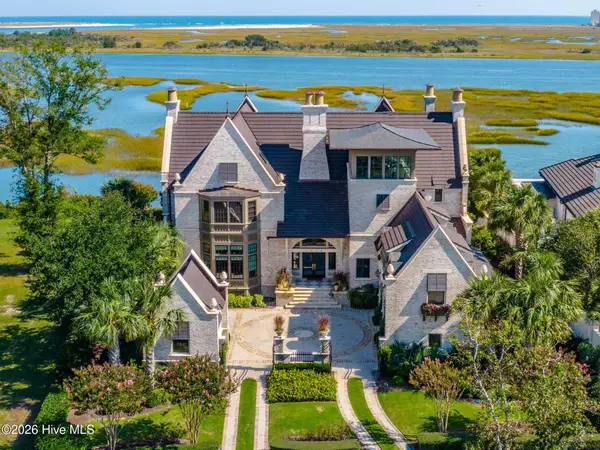 $8,000,000Active5 beds 8 baths7,440 sq. ft.
$8,000,000Active5 beds 8 baths7,440 sq. ft.2340 Ocean Point Drive, Wilmington, NC 28405
MLS# 100552192Listed by: LANDMARK SOTHEBY'S INTERNATIONAL REALTY  $675,000Pending3 beds 4 baths2,688 sq. ft.
$675,000Pending3 beds 4 baths2,688 sq. ft.126 Mount Vernon Drive, Wilmington, NC 28403
MLS# 100552205Listed by: ACUMEN REAL ESTATE LLC- New
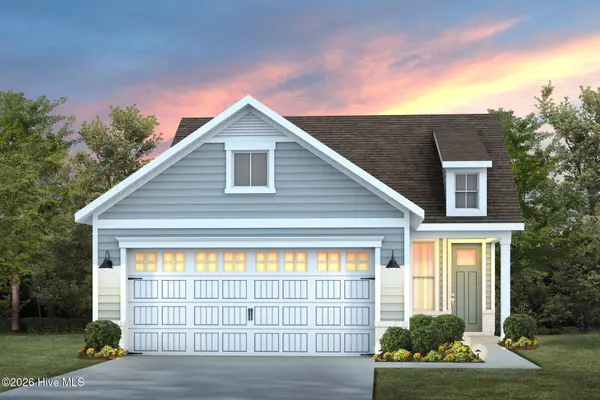 $449,535Active2 beds 2 baths1,403 sq. ft.
$449,535Active2 beds 2 baths1,403 sq. ft.5928 Moonshell Loop, Wilmington, NC 28412
MLS# 100552131Listed by: PULTE HOME COMPANY

