3001 Lagar Lane, Wilmington, NC 28405
Local realty services provided by:Better Homes and Gardens Real Estate Elliott Coastal Living
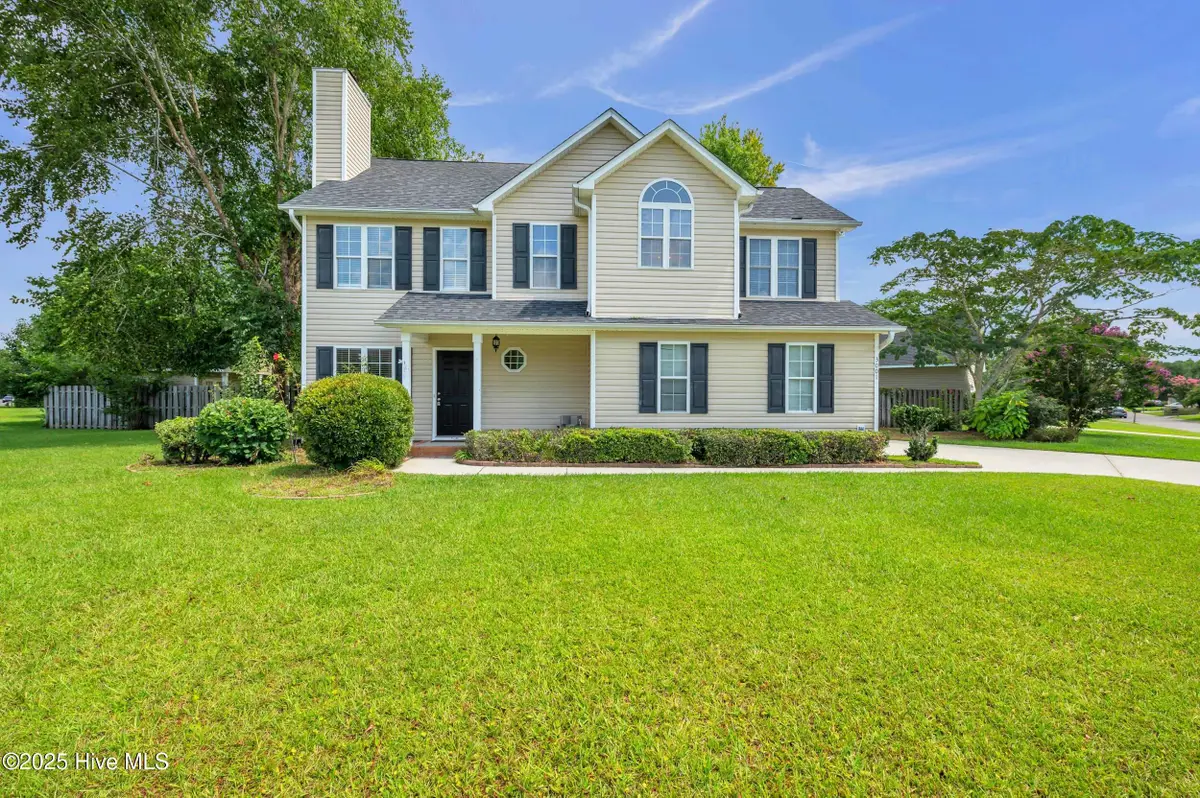
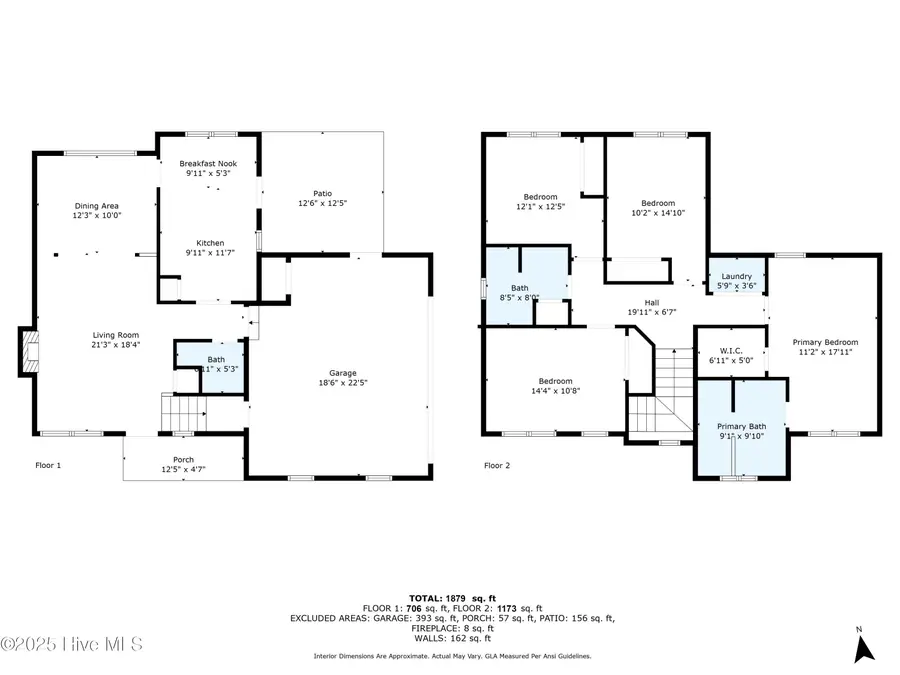
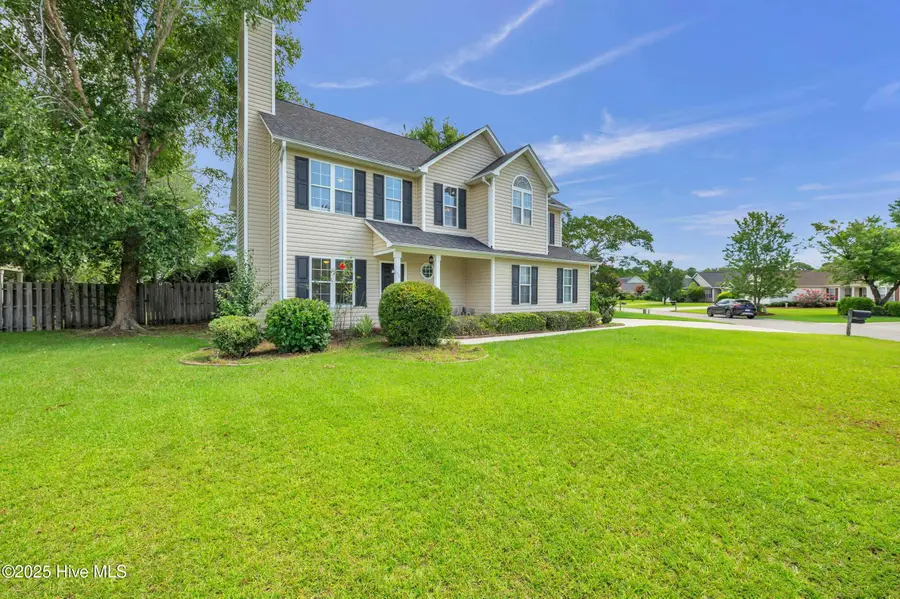
3001 Lagar Lane,Wilmington, NC 28405
$385,000
- 4 Beds
- 3 Baths
- 1,879 sq. ft.
- Single family
- Pending
Listed by:lisa m page
Office:real broker llc.
MLS#:100519372
Source:NC_CCAR
Price summary
- Price:$385,000
- Price per sq. ft.:$204.9
About this home
Located in the desirable neighborhood of Northchase in Wilmington, this charming 4 bedroom home sits on a spacious corner lot. Located just minutes from Wilmington's shopping, dining, and entertainment, this home offers peaceful living with convenient access to all that Wilmington has to offer. Inside, the home offers a warm and inviting atmosphere with a cozy fireplace perfect for relaxing evenings. The functional layout includes a spacious primary suite featuring dual sinks, a relaxing soaking tub, and ample closet space—creating a true retreat. The kitchen has been beautifully updated with quartz countertops, a brand-new sink, and a new faucet, making it both stylish and practical for everyday use. The home has also been freshly repainted. Step outside to your fully fenced in backyard retreat. A versatile storage shed or workshop provides additional space for hobbies, tools, or extra storage needs. Residents of Northchase also enjoy access to fantastic community amenities such as a pool, tennis and pickleball courts, a playground, basketball court, and picnic area—perfect for an active lifestyle. Schedule your showing today!
Contact an agent
Home facts
- Year built:1998
- Listing Id #:100519372
- Added:29 day(s) ago
- Updated:July 30, 2025 at 07:40 AM
Rooms and interior
- Bedrooms:4
- Total bathrooms:3
- Full bathrooms:2
- Half bathrooms:1
- Living area:1,879 sq. ft.
Heating and cooling
- Cooling:Central Air
- Heating:Electric, Heat Pump, Heating
Structure and exterior
- Roof:Shingle
- Year built:1998
- Building area:1,879 sq. ft.
- Lot area:0.3 Acres
Schools
- High school:Laney
- Middle school:Trask
- Elementary school:Castle Hayne
Utilities
- Water:Municipal Water Available, Water Connected
- Sewer:Sewer Connected
Finances and disclosures
- Price:$385,000
- Price per sq. ft.:$204.9
- Tax amount:$1,411 (2024)
New listings near 3001 Lagar Lane
- New
 $453,000Active4 beds 2 baths1,800 sq. ft.
$453,000Active4 beds 2 baths1,800 sq. ft.9070 Saint George Road, Wilmington, NC 28411
MLS# 100525000Listed by: INTRACOASTAL REALTY CORP - New
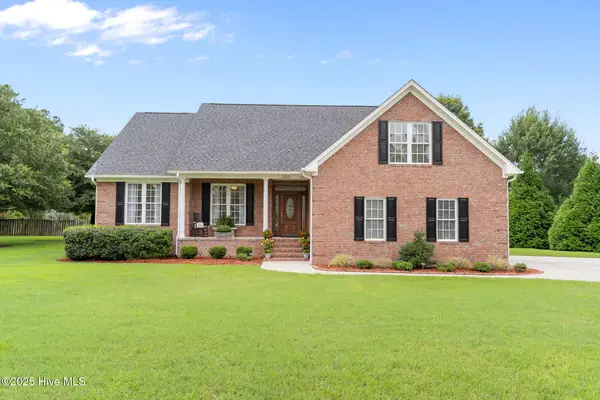 $579,000Active3 beds 2 baths2,375 sq. ft.
$579,000Active3 beds 2 baths2,375 sq. ft.350 Lafayette Street, Wilmington, NC 28411
MLS# 100525004Listed by: INTRACOASTAL REALTY CORP. - New
 $1,200,000Active4 beds 5 baths3,325 sq. ft.
$1,200,000Active4 beds 5 baths3,325 sq. ft.3217 Sunset Bend Court #144, Wilmington, NC 28409
MLS# 100525007Listed by: FONVILLE MORISEY & BAREFOOT - New
 $299,900Active3 beds 3 baths1,449 sq. ft.
$299,900Active3 beds 3 baths1,449 sq. ft.4540 Exuma Lane, Wilmington, NC 28412
MLS# 100525009Listed by: COLDWELL BANKER SEA COAST ADVANTAGE - New
 $300,000Active3 beds 2 baths1,124 sq. ft.
$300,000Active3 beds 2 baths1,124 sq. ft.2805 Valor Drive, Wilmington, NC 28411
MLS# 100525015Listed by: INTRACOASTAL REALTY CORP - New
 $300,000Active3 beds 1 baths1,308 sq. ft.
$300,000Active3 beds 1 baths1,308 sq. ft.2040 Jefferson Street, Wilmington, NC 28401
MLS# 100524976Listed by: EXP REALTY - New
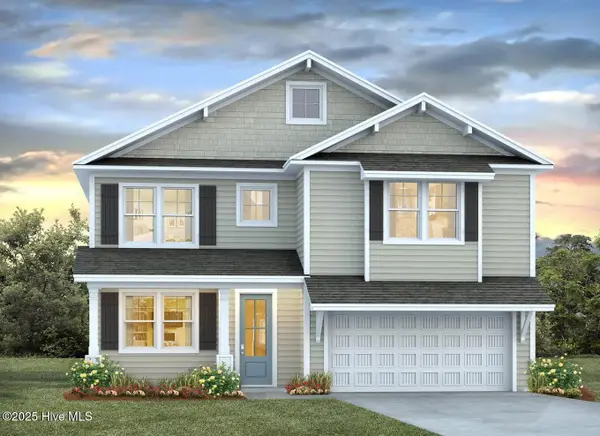 $520,290Active5 beds 4 baths3,022 sq. ft.
$520,290Active5 beds 4 baths3,022 sq. ft.68 Legare Street #Lot 176, Wilmington, NC 28411
MLS# 100524978Listed by: D.R. HORTON, INC - New
 $250,000Active2 beds 2 baths1,175 sq. ft.
$250,000Active2 beds 2 baths1,175 sq. ft.1314 Queen Street, Wilmington, NC 28401
MLS# 100524960Listed by: G. FLOWERS REALTY - New
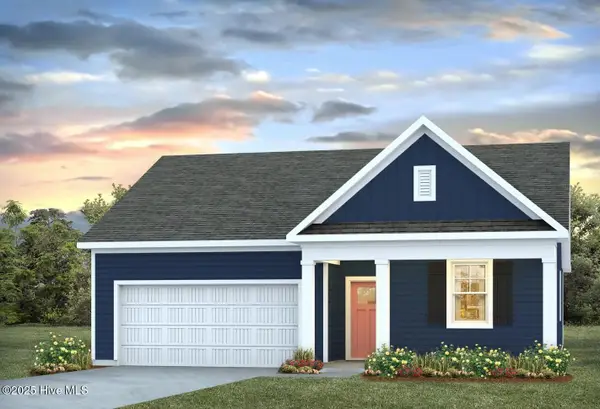 $437,490Active4 beds 2 baths1,774 sq. ft.
$437,490Active4 beds 2 baths1,774 sq. ft.110 Legare Street #Lot 214, Wilmington, NC 28411
MLS# 100524970Listed by: D.R. HORTON, INC - Open Sat, 11am to 1pmNew
 $389,000Active3 beds 4 baths2,082 sq. ft.
$389,000Active3 beds 4 baths2,082 sq. ft.134 S 29th Street, Wilmington, NC 28403
MLS# 100524925Listed by: INTRACOASTAL REALTY CORPORATION
