3001 Rachel Place, Wilmington, NC 28409
Local realty services provided by:Better Homes and Gardens Real Estate Lifestyle Property Partners
3001 Rachel Place,Wilmington, NC 28409
$555,000
- 4 Beds
- 2 Baths
- 2,057 sq. ft.
- Single family
- Active
Listed by: margery w jordan
Office: intracoastal realty corp
MLS#:100530959
Source:NC_CCAR
Price summary
- Price:$555,000
- Price per sq. ft.:$269.81
About this home
Stunning brick patio home on welcoming tree-lined street. Experience peace and privacy with a split-level floor plan. As you enter the foyer and walk into the living room, you'll enjoy airy high ceilings and natural light from 2 skylights. The kitchen offers granite countertops and newer appliances. With glass-front kitchen cabinets, you can display your favorite things. Whatever the occasion, you can choose to dine in the casual breakfast nook or formal dining room. The elegant dining room wainscoting is striking. Sit back and enjoy the outdoors on the Three Season Porch, featuring polyvinyl windows. Brand-new luxury plank vinyl (LPV) floors in the living and dining rooms, kitchen, and hallway. Beautifully updated hallway bath has a newer stand-up shower. Large room over the garage (FROG) can be used for a home office, playroom, or fourth bedroom. Laundry room is located close to the garage and has a utility sink. The FROG has a wall heating and air unit plus bar sink. The delightful fenced backyard is heavily wooded. A side loading garage makes the home more handsome.
Contact an agent
Home facts
- Year built:1998
- Listing ID #:100530959
- Added:59 day(s) ago
- Updated:November 15, 2025 at 11:09 AM
Rooms and interior
- Bedrooms:4
- Total bathrooms:2
- Full bathrooms:2
- Living area:2,057 sq. ft.
Heating and cooling
- Cooling:Central Air, Heat Pump, Wall/Window Unit(s)
- Heating:Electric, Fireplace(s), Forced Air, Heat Pump, Heating, Propane, Wall Furnace
Structure and exterior
- Roof:Architectural Shingle
- Year built:1998
- Building area:2,057 sq. ft.
- Lot area:0.26 Acres
Schools
- High school:Hoggard
- Middle school:Roland Grise
- Elementary school:Holly Tree
Utilities
- Water:Water Connected
- Sewer:Sewer Connected
Finances and disclosures
- Price:$555,000
- Price per sq. ft.:$269.81
New listings near 3001 Rachel Place
 $135,000Pending2 beds 2 baths700 sq. ft.
$135,000Pending2 beds 2 baths700 sq. ft.462 Racine Drive #Unit A201, Wilmington, NC 28403
MLS# 100540909Listed by: INTRACOASTAL REALTY CORP- New
 $285,000Active3 beds 2 baths1,270 sq. ft.
$285,000Active3 beds 2 baths1,270 sq. ft.5000 Sun Coast Drive, Wilmington, NC 28411
MLS# 100541473Listed by: LIVING SEASIDE REALTY GROUP - New
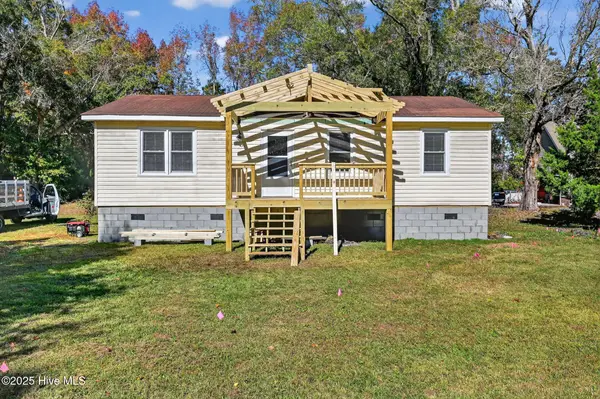 $225,000Active3 beds 1 baths1,000 sq. ft.
$225,000Active3 beds 1 baths1,000 sq. ft.6701 Murrayville Road, Wilmington, NC 28411
MLS# 100540822Listed by: USREALTY.COM, LLP - New
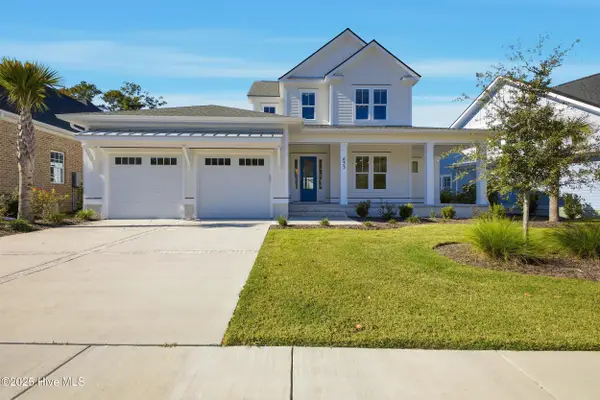 $1,299,000Active4 beds 5 baths3,481 sq. ft.
$1,299,000Active4 beds 5 baths3,481 sq. ft.633 Bedminister Lane, Wilmington, NC 28405
MLS# 100540842Listed by: NEST REALTY - New
 $325,000Active5.55 Acres
$325,000Active5.55 AcresLot 333 Greenview Ranches Drive, Wilmington, NC 28411
MLS# 100540845Listed by: REALTY ONE GROUP RESULTS - New
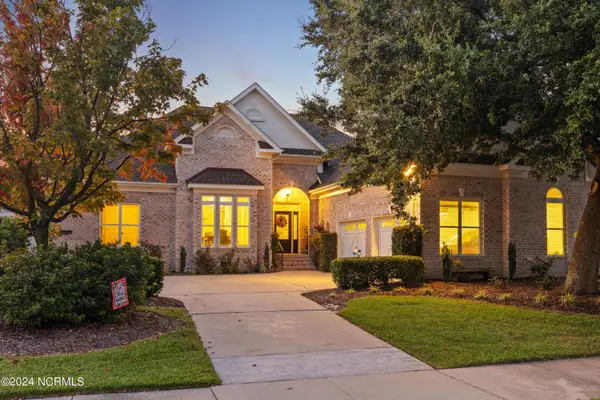 $989,000Active3 beds 3 baths2,573 sq. ft.
$989,000Active3 beds 3 baths2,573 sq. ft.1336 S Moorings Drive, Wilmington, NC 28405
MLS# 100540934Listed by: INTRACOASTAL REALTY CORP - New
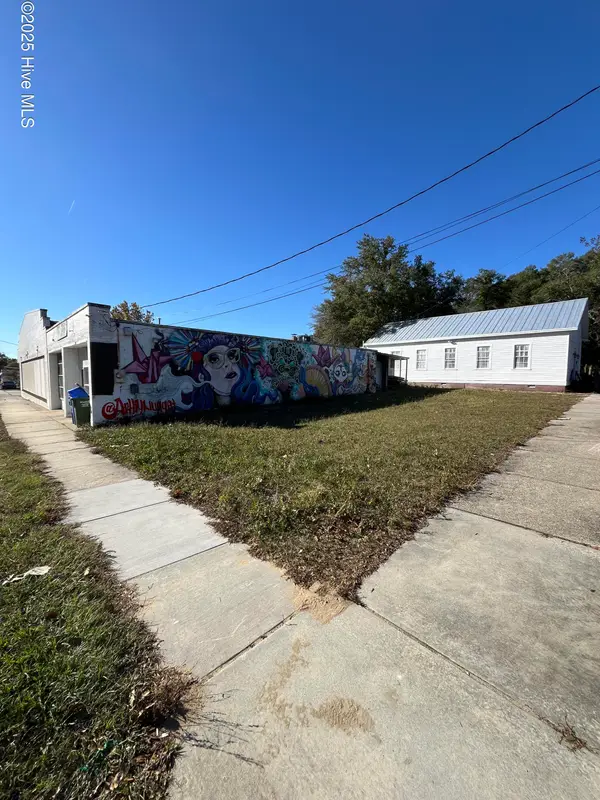 $499,000Active0.06 Acres
$499,000Active0.06 Acres1 3rd Street, Wilmington, NC 28401
MLS# 100541038Listed by: COASTAL PROPERTIES - New
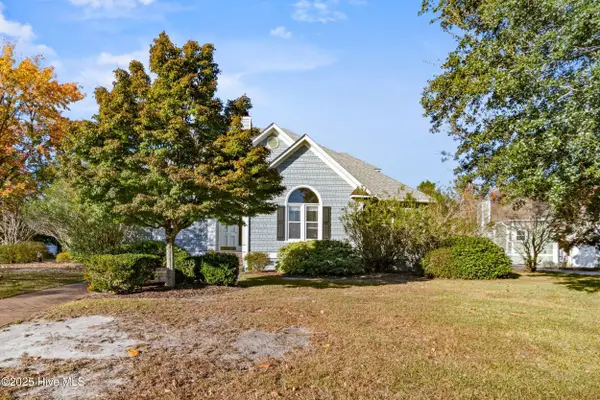 $649,000Active4 beds 3 baths2,965 sq. ft.
$649,000Active4 beds 3 baths2,965 sq. ft.601 John S Mosby Drive, Wilmington, NC 28412
MLS# 100541075Listed by: SALT AND STONE PROPERTY GROUP - New
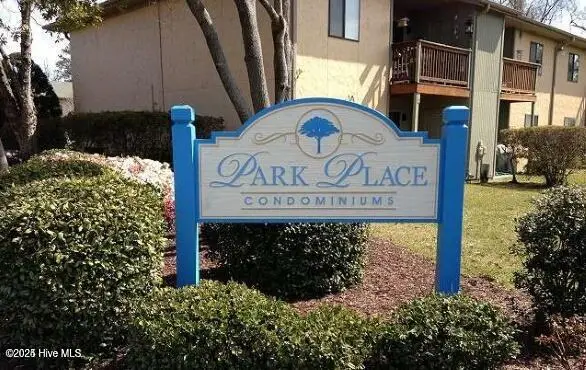 $204,900Active2 beds 2 baths850 sq. ft.
$204,900Active2 beds 2 baths850 sq. ft.3639 Saint Johns Court #Unit B, Wilmington, NC 28403
MLS# 100540704Listed by: COASTAL RELO ASSOCIATES - Open Sat, 12 to 2pmNew
 $229,000Active2 beds 2 baths1,008 sq. ft.
$229,000Active2 beds 2 baths1,008 sq. ft.123 Covil Avenue #203, Wilmington, NC 28403
MLS# 100540798Listed by: RE/MAX ESSENTIAL
