301 Bayfield Drive, Wilmington, NC 28411
Local realty services provided by:Better Homes and Gardens Real Estate Lifestyle Property Partners
301 Bayfield Drive,Wilmington, NC 28411
$715,000
- 4 Beds
- 4 Baths
- 2,651 sq. ft.
- Single family
- Active
Listed by: anna m clark
Office: nexthome cape fear
MLS#:100535158
Source:NC_CCAR
Price summary
- Price:$715,000
- Price per sq. ft.:$269.71
About this home
Welcome to 301 Bayfield! Step onto the inviting rocking chair front porch & into this charming, lovingly maintained home. Inside you'll find an open floor plan with stunning hardwood floors, plantation shutters & 10' ceilings. The spacious living room features a cozy gas fireplace flanked by impressive custom built-ins. The kitchen boasts an island, newer stainless appliances, stylish tile backsplash, granite counters & has a convenient desk area & breakfast nook for casual dining. The main floor also includes glass French doors with a set leading to a gorgeous formal dining room & another to a versatile room with beautiful window & vaulted ceilings, ideal for a study or playroom. The spacious primary bedroom is conveniently located on the first level & boasts large en suite bath with soaking tub, separate shower & dream custom closet. Upstairs offers 2 comfortable bedrooms, a shared bath & a bonus room/4th bedroom with full bath & abundant closet storage. Additional features include an oversized 2 car garage with loft storage & screened porch overlooking meticulously landscaped yard with paver patio, outdoor shower & newer privacy fence. This home sits on a large corner lot with a mature landscaping & a canopy of trees. Located in the sought after Marsh Oaks community, you'll enjoy picturesque, sidewalk-lined streets along with amenities such as pool, clubhouse, tennis/pickleball courts, playground & fun community events throughout the year. Don't miss this opportunity!
Contact an agent
Home facts
- Year built:2003
- Listing ID #:100535158
- Added:138 day(s) ago
- Updated:February 25, 2026 at 11:30 AM
Rooms and interior
- Bedrooms:4
- Total bathrooms:4
- Full bathrooms:3
- Half bathrooms:1
- Living area:2,651 sq. ft.
Heating and cooling
- Cooling:Central Air, Heat Pump
- Heating:Electric, Heat Pump, Heating
Structure and exterior
- Roof:Architectural Shingle
- Year built:2003
- Building area:2,651 sq. ft.
- Lot area:0.34 Acres
Schools
- High school:Laney
- Middle school:Holly Shelter
- Elementary school:Porters Neck
Utilities
- Water:Water Connected
- Sewer:Sewer Connected
Finances and disclosures
- Price:$715,000
- Price per sq. ft.:$269.71
New listings near 301 Bayfield Drive
- New
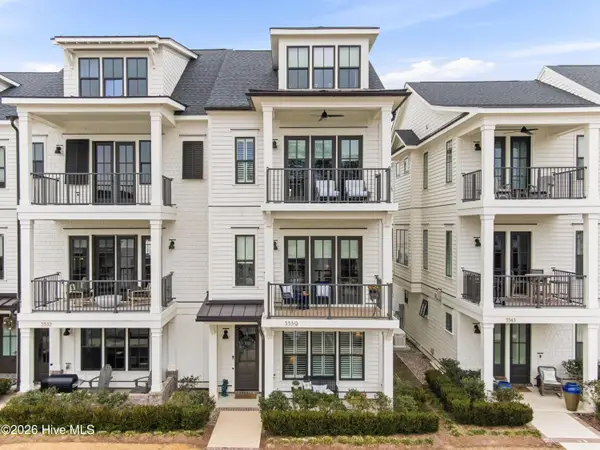 $865,000Active4 beds 5 baths2,842 sq. ft.
$865,000Active4 beds 5 baths2,842 sq. ft.3539 Watercraft Ferry Avenue, Wilmington, NC 28412
MLS# 100556500Listed by: LANDMARK SOTHEBY'S INTERNATIONAL REALTY - New
 $135,000Active0.12 Acres
$135,000Active0.12 Acres1138 French Road, Wilmington, NC 28403
MLS# 100556483Listed by: ATLANTIC HORIZONS REAL ESTATE LLC - New
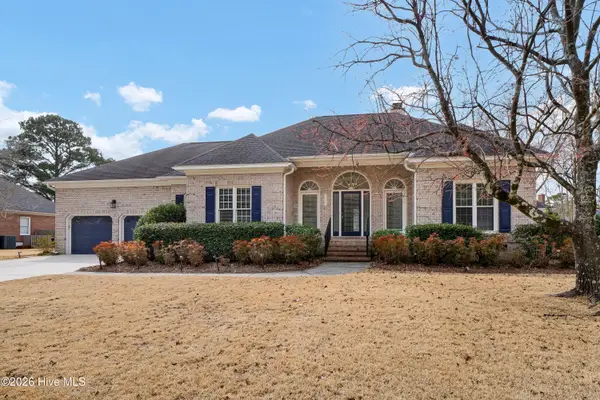 $600,000Active3 beds 3 baths2,077 sq. ft.
$600,000Active3 beds 3 baths2,077 sq. ft.7110 Long Boat Circle, Wilmington, NC 28405
MLS# 100556431Listed by: INTRACOASTAL REALTY CORP - New
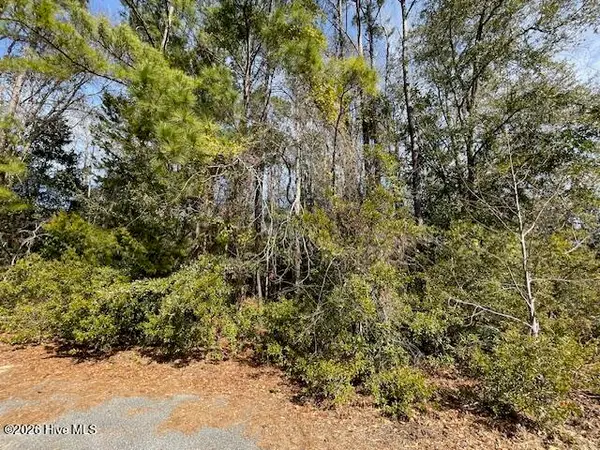 $300,000Active0.6 Acres
$300,000Active0.6 Acres38 Lot Cedar Find Cove, Wilmington, NC 28411
MLS# 100556365Listed by: COLDWELL BANKER SEA COAST ADVANTAGE-HAMPSTEAD - New
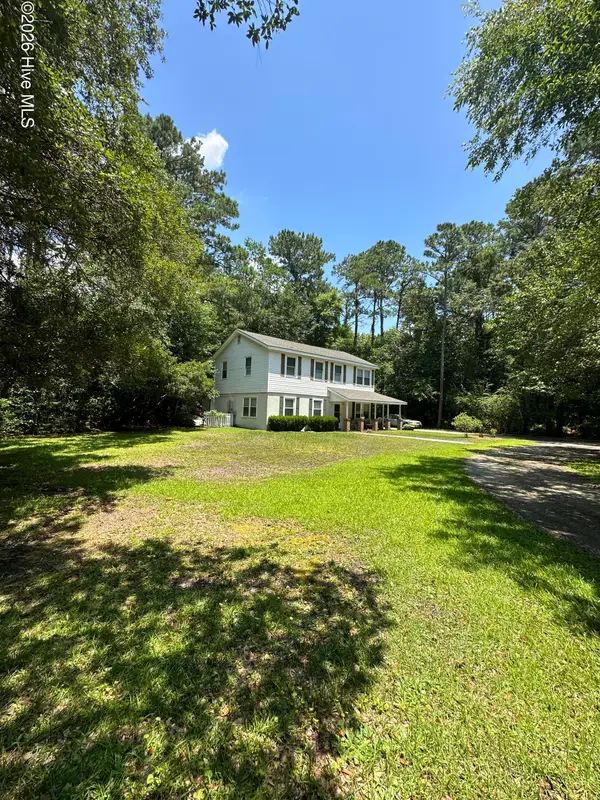 $425,000Active3 beds 2 baths1,850 sq. ft.
$425,000Active3 beds 2 baths1,850 sq. ft.5328 Masonboro Loop Road, Wilmington, NC 28409
MLS# 100556373Listed by: ATLANTIC REAL ESTATE, INC. - New
 $85,000Active0.34 Acres
$85,000Active0.34 Acres5032 Masonboro Loop Road, Wilmington, NC 28409
MLS# 100556380Listed by: ATLANTIC REAL ESTATE, INC. - Open Sat, 11am to 2pmNew
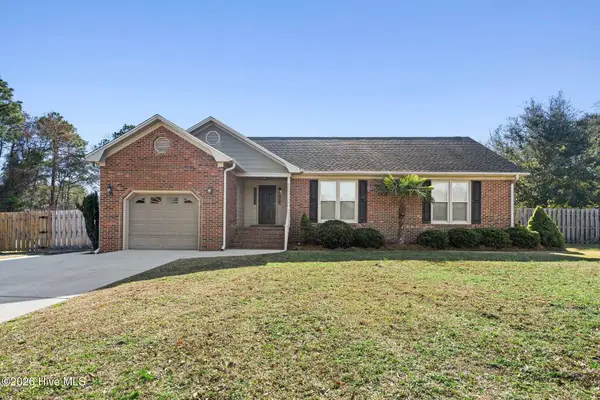 $439,900Active3 beds 2 baths1,557 sq. ft.
$439,900Active3 beds 2 baths1,557 sq. ft.218 Wagon Wheel Way, Wilmington, NC 28411
MLS# 100556381Listed by: COLDWELL BANKER SEA COAST ADVANTAGE - New
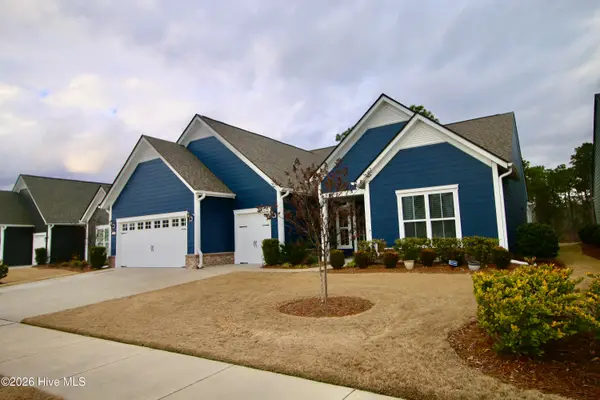 $759,900Active3 beds 3 baths2,700 sq. ft.
$759,900Active3 beds 3 baths2,700 sq. ft.1025 Broomsedge Terrace, Wilmington, NC 28412
MLS# 100556390Listed by: INTRACOASTAL REALTY CORP - New
 $920,000Active2 beds 3 baths1,679 sq. ft.
$920,000Active2 beds 3 baths1,679 sq. ft.240 N Water Street # 651, Wilmington, NC 28401
MLS# 100556399Listed by: INTRACOASTAL REALTY CORPORATION - New
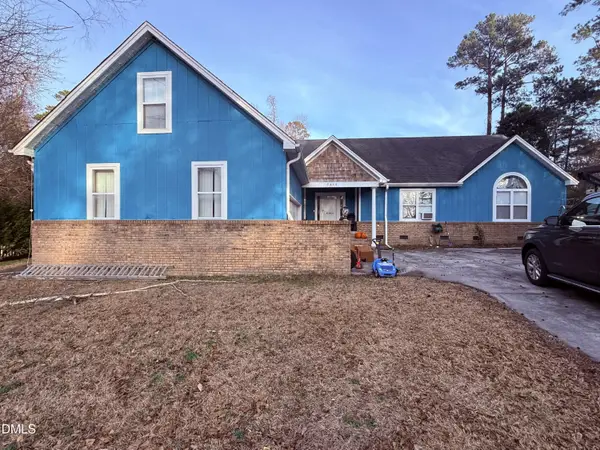 $685,000Active4 beds 3 baths2,698 sq. ft.
$685,000Active4 beds 3 baths2,698 sq. ft.7414 Richfield Court, Wilmington, NC 28411
MLS# 10148404Listed by: TOP BROKERAGE LLC

