3012 Remington Drive, Wilmington, NC 28405
Local realty services provided by:Better Homes and Gardens Real Estate Elliott Coastal Living
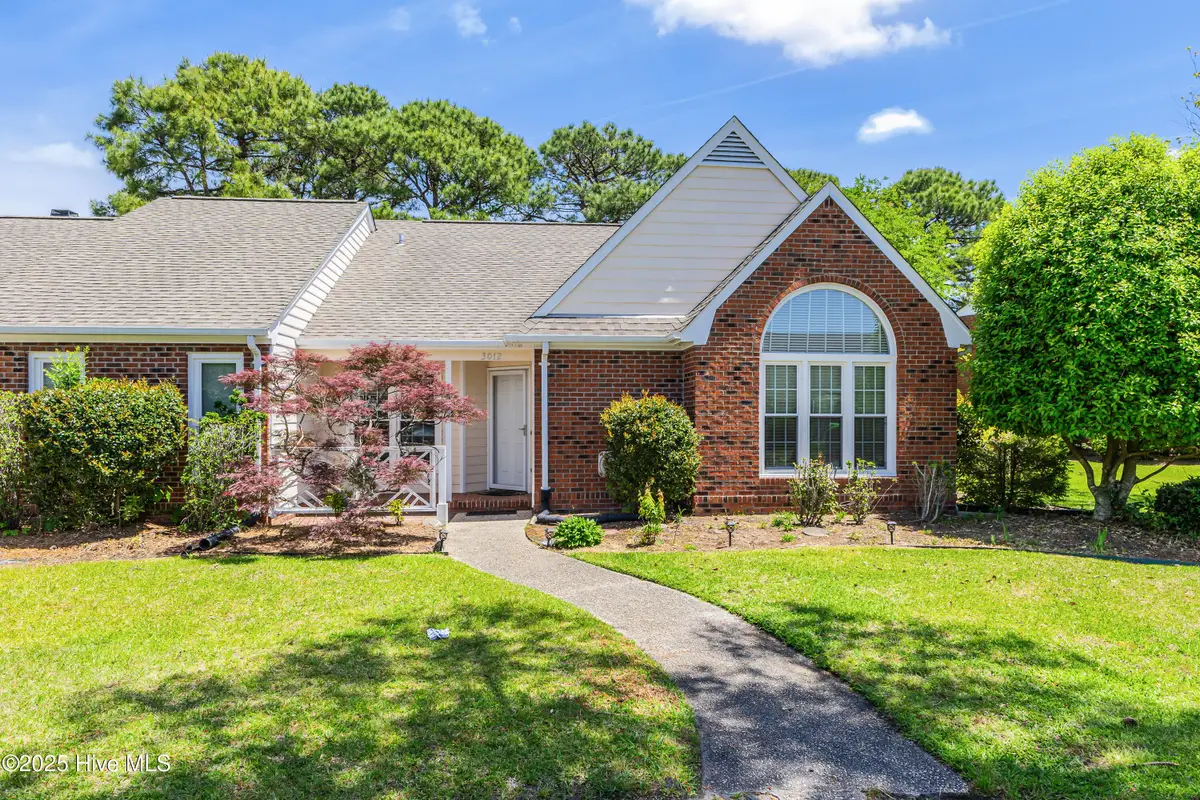
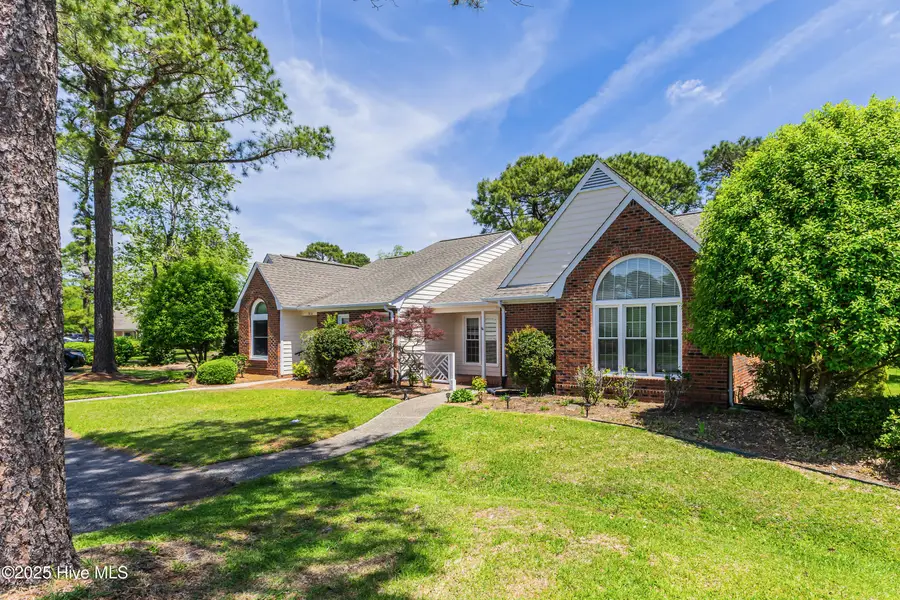
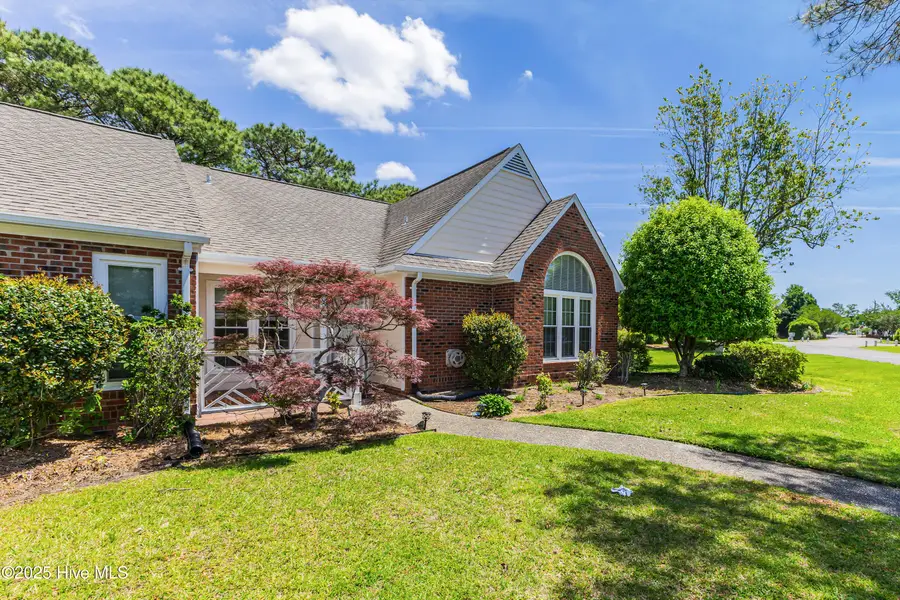
3012 Remington Drive,Wilmington, NC 28405
$265,000
- 2 Beds
- 2 Baths
- 1,231 sq. ft.
- Townhouse
- Pending
Listed by:eddie r bailes
Office:berkshire hathaway homeservices carolina premier properties
MLS#:100504927
Source:NC_CCAR
Price summary
- Price:$265,000
- Price per sq. ft.:$215.27
About this home
Nestled within the highly sought-after Winchester section of the Northchase community, this charming two-bedroom, two-bathroom townhouse offers an exceptional opportunity for comfortable and convenient living. In your backyard, imagine unwinding as you enjoy the beauty of a peaceful pond enhanced by the soothing sounds of a water fountain. While this property is being sold as-is, it presents a blank canvas awaiting your personal touch. Envision the exciting possibilities of transforming this townhouse into your ideal living space, reflecting your unique style and preferences. To assist the buyer, the seller is willing to provide a home warranty. Beyond the property itself, residents of Northchase enjoy access to a range of desirable community amenities, fostering a vibrant and engaging lifestyle. This prime location ensures easy access to local conveniences, including shopping, dining, and recreational opportunities. Don't miss this incredible chance to live in this highly desirable neighborhood.
Contact an agent
Home facts
- Year built:1991
- Listing Id #:100504927
- Added:104 day(s) ago
- Updated:August 13, 2025 at 06:46 PM
Rooms and interior
- Bedrooms:2
- Total bathrooms:2
- Full bathrooms:2
- Living area:1,231 sq. ft.
Heating and cooling
- Cooling:Central Air
- Heating:Electric, Forced Air, Heating
Structure and exterior
- Roof:Shingle
- Year built:1991
- Building area:1,231 sq. ft.
- Lot area:0.05 Acres
Schools
- High school:Laney
- Middle school:Trask
- Elementary school:Castle Hayne
Utilities
- Water:Municipal Water Available
Finances and disclosures
- Price:$265,000
- Price per sq. ft.:$215.27
- Tax amount:$981 (2024)
New listings near 3012 Remington Drive
- New
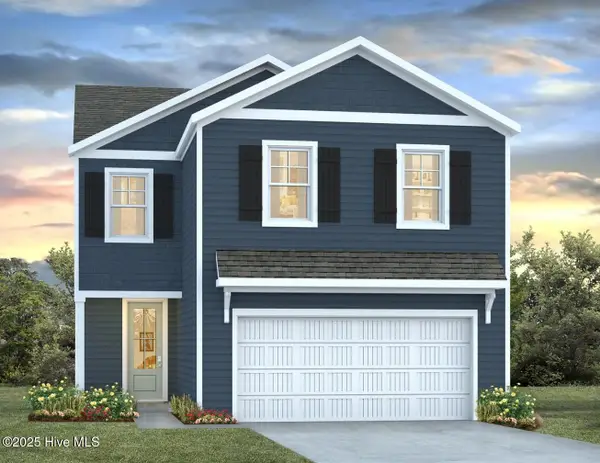 $397,490Active4 beds 3 baths1,927 sq. ft.
$397,490Active4 beds 3 baths1,927 sq. ft.49 Brogdon Street #Lot 3, Wilmington, NC 28411
MLS# 100525021Listed by: D.R. HORTON, INC - New
 $577,297Active3 beds 3 baths2,244 sq. ft.
$577,297Active3 beds 3 baths2,244 sq. ft.116 Flat Clam Drive, Wilmington, NC 28401
MLS# 100525026Listed by: CLARK FAMILY REALTY - New
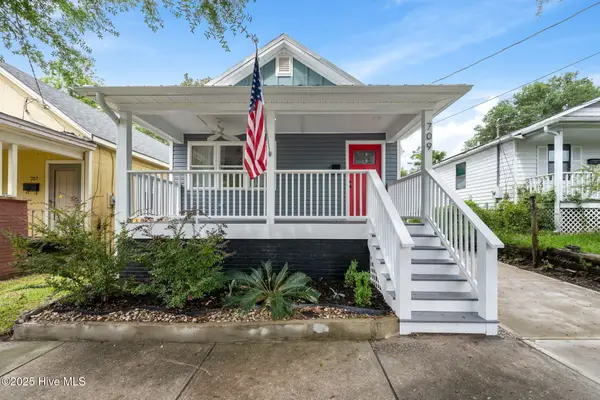 $305,000Active3 beds 2 baths1,060 sq. ft.
$305,000Active3 beds 2 baths1,060 sq. ft.709 Anderson Street, Wilmington, NC 28401
MLS# 100525035Listed by: COASTAL KNOT REALTY GROUP & BUSINESS BROKERAGE - New
 $410,190Active4 beds 3 baths2,203 sq. ft.
$410,190Active4 beds 3 baths2,203 sq. ft.27 Brogdon Street #Lot 1, Wilmington, NC 28411
MLS# 100525040Listed by: D.R. HORTON, INC - New
 $453,000Active4 beds 2 baths1,800 sq. ft.
$453,000Active4 beds 2 baths1,800 sq. ft.9070 Saint George Road, Wilmington, NC 28411
MLS# 100525000Listed by: INTRACOASTAL REALTY CORP - New
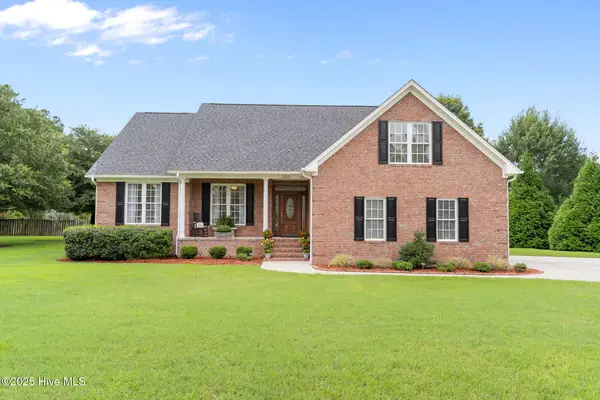 $579,000Active3 beds 2 baths2,375 sq. ft.
$579,000Active3 beds 2 baths2,375 sq. ft.350 Lafayette Street, Wilmington, NC 28411
MLS# 100525004Listed by: INTRACOASTAL REALTY CORP. - New
 $1,200,000Active4 beds 5 baths3,325 sq. ft.
$1,200,000Active4 beds 5 baths3,325 sq. ft.3217 Sunset Bend Court #144, Wilmington, NC 28409
MLS# 100525007Listed by: FONVILLE MORISEY & BAREFOOT - New
 $299,900Active3 beds 3 baths1,449 sq. ft.
$299,900Active3 beds 3 baths1,449 sq. ft.4540 Exuma Lane, Wilmington, NC 28412
MLS# 100525009Listed by: COLDWELL BANKER SEA COAST ADVANTAGE - New
 $300,000Active3 beds 2 baths1,124 sq. ft.
$300,000Active3 beds 2 baths1,124 sq. ft.2805 Valor Drive, Wilmington, NC 28411
MLS# 100525015Listed by: INTRACOASTAL REALTY CORP - New
 $300,000Active3 beds 1 baths1,308 sq. ft.
$300,000Active3 beds 1 baths1,308 sq. ft.2040 Jefferson Street, Wilmington, NC 28401
MLS# 100524976Listed by: EXP REALTY
