3017 Wickford Road, Wilmington, NC 28409
Local realty services provided by:Better Homes and Gardens Real Estate Elliott Coastal Living
3017 Wickford Road,Wilmington, NC 28409
$439,000
- 4 Beds
- 3 Baths
- 2,272 sq. ft.
- Single family
- Pending
Listed by: the cameron team
Office: coldwell banker sea coast advantage
MLS#:100537017
Source:NC_CCAR
Price summary
- Price:$439,000
- Price per sq. ft.:$193.22
About this home
Prime Pine Valley convenience meets everyday livability in this Oxford Place home backing up to the natural buffer of James E.L. Wade Park. Zoned for sought-after Holly Tree Elementary, Roland-Grise Middle, and Hoggard High, you're minutes from groceries and dining, with 16.78 acres of nearby parkland featuring a playground, picnic shelters, and a -mile paved loop along a creek. Inside, a two-story foyer with a staircase sets the tone. Luxury vinyl plank flooring begins here and continues throughout the main-level living areas. To the left is a flexible den/office; to the right, a formal dining room with chair rail molding. Beyond the dining room, a convenient half bath leads to a spacious kitchen offering a walk-in pantry, center island, and breakfast nook. The transitional layout keeps the nook partially open to the living room for easy connection while preserving definition for furniture placement. The living room includes a wood-burning fireplace and doors to a rear deck overlooking a large, fenced back yard bordered by trees. Upstairs, all four bedrooms and two full baths streamline routines. The primary suite features a cathedral ceiling, double-sink vanity, walk-in closet, water closet, separate tub, and walk-in shower. A second-floor laundry closet saves trips on wash day. Added value: a home warranty and no HOA. The home needs some updating and is priced accordinglyan opportunity to personalize in a standout location close to Pine Valley conveniences and park amenities. Home is being sold ''as-is''. Call listing agent for more details.
Contact an agent
Home facts
- Year built:1993
- Listing ID #:100537017
- Added:116 day(s) ago
- Updated:February 10, 2026 at 08:53 AM
Rooms and interior
- Bedrooms:4
- Total bathrooms:3
- Full bathrooms:2
- Half bathrooms:1
- Living area:2,272 sq. ft.
Heating and cooling
- Cooling:Central Air, Heat Pump
- Heating:Electric, Heat Pump, Heating
Structure and exterior
- Roof:Shingle
- Year built:1993
- Building area:2,272 sq. ft.
- Lot area:0.29 Acres
Schools
- High school:Hoggard
- Middle school:Roland Grise
- Elementary school:Holly Tree
Utilities
- Water:Water Connected
- Sewer:Sewer Connected
Finances and disclosures
- Price:$439,000
- Price per sq. ft.:$193.22
New listings near 3017 Wickford Road
- Open Sat, 11am to 2pmNew
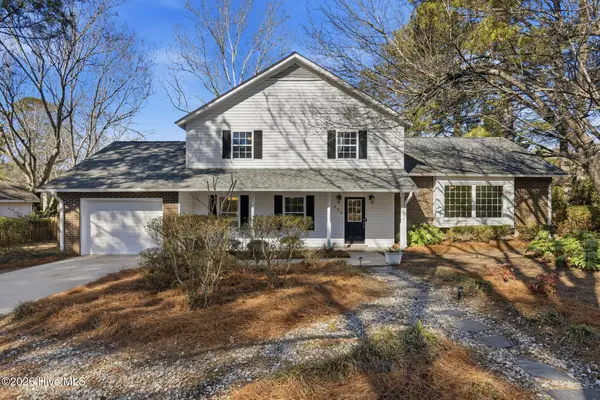 $450,000Active4 beds 3 baths2,250 sq. ft.
$450,000Active4 beds 3 baths2,250 sq. ft.324 Embassy Circle, Wilmington, NC 28412
MLS# 100554538Listed by: COLDWELL BANKER SEA COAST ADVANTAGE - New
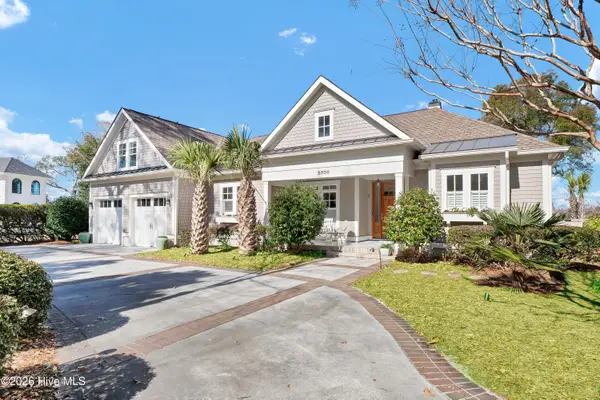 $1,295,000Active3 beds 4 baths2,831 sq. ft.
$1,295,000Active3 beds 4 baths2,831 sq. ft.2004 Bay Gull Court, Wilmington, NC 28405
MLS# 100554551Listed by: INTRACOASTAL REALTY CORP - New
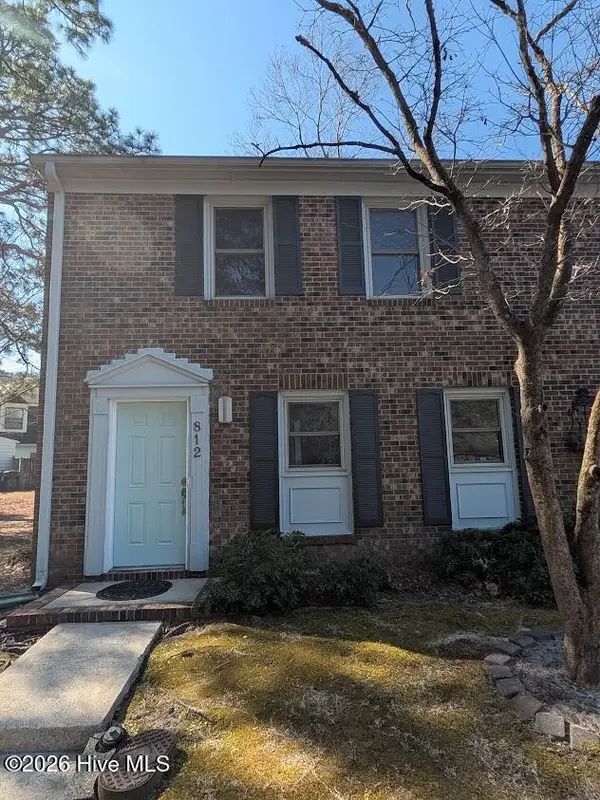 $314,700Active3 beds 3 baths1,452 sq. ft.
$314,700Active3 beds 3 baths1,452 sq. ft.812 Seabury Court, Wilmington, NC 28403
MLS# 100554554Listed by: COAST REAL ESTATE - New
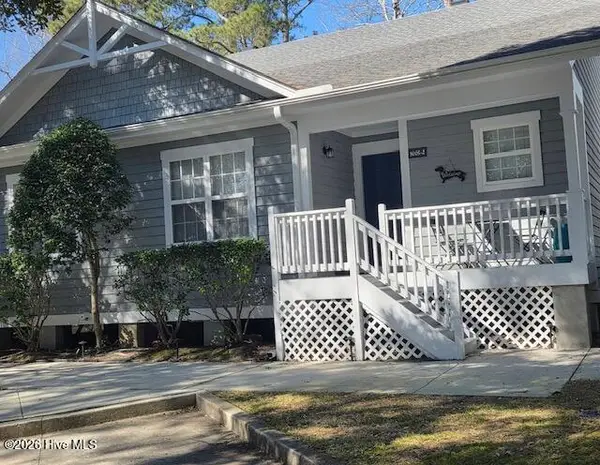 $335,000Active2 beds 2 baths1,200 sq. ft.
$335,000Active2 beds 2 baths1,200 sq. ft.5005 Hewletts Run #Unit 2, Wilmington, NC 28409
MLS# 100554521Listed by: KELLER WILLIAMS INNOVATE-WILMINGTON - New
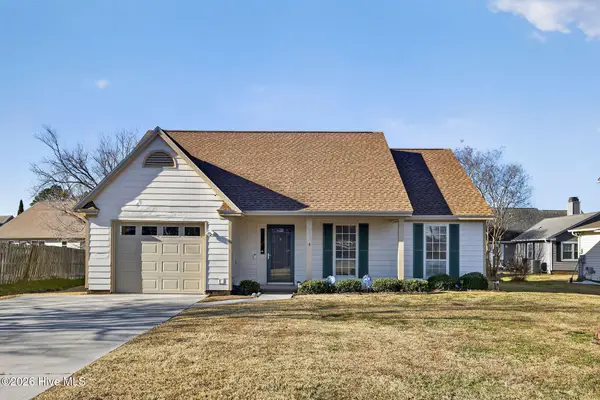 $335,000Active3 beds 2 baths1,298 sq. ft.
$335,000Active3 beds 2 baths1,298 sq. ft.2917 New Town Drive, Wilmington, NC 28405
MLS# 100554525Listed by: COLDWELL BANKER SEA COAST ADVANTAGE - New
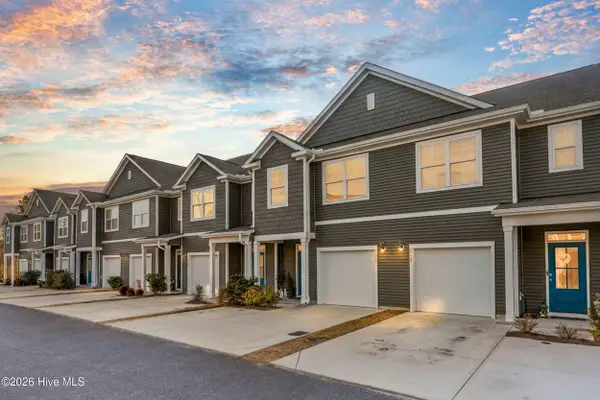 $378,900Active3 beds 3 baths1,590 sq. ft.
$378,900Active3 beds 3 baths1,590 sq. ft.6756 Blacktip Lane, Wilmington, NC 28412
MLS# 100554474Listed by: BERKSHIRE HATHAWAY HOMESERVICES CAROLINA PREMIER PROPERTIES - Open Sat, 1 to 3pmNew
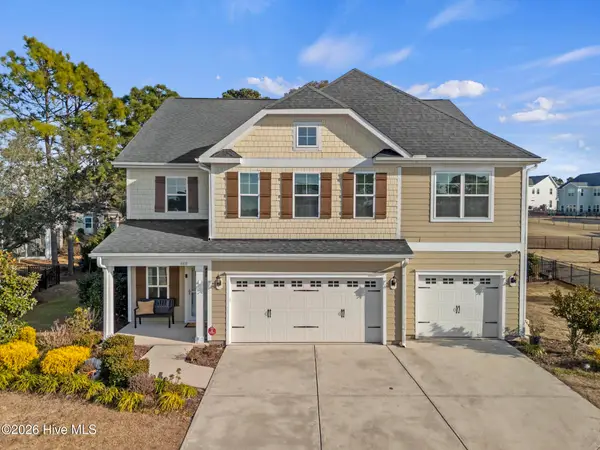 $849,000Active5 beds 4 baths3,547 sq. ft.
$849,000Active5 beds 4 baths3,547 sq. ft.468 Island End Court, Wilmington, NC 28412
MLS# 100554493Listed by: RE/MAX ELITE REALTY GROUP - New
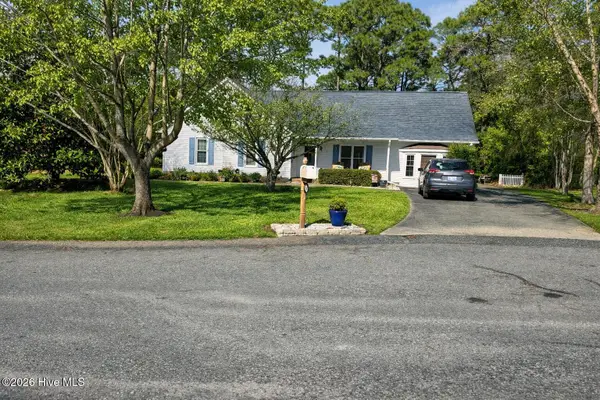 $390,000Active3 beds 2 baths1,933 sq. ft.
$390,000Active3 beds 2 baths1,933 sq. ft.Address Withheld By Seller, Wilmington, NC 28412
MLS# 100554499Listed by: CENTURY 21 VANGUARD - New
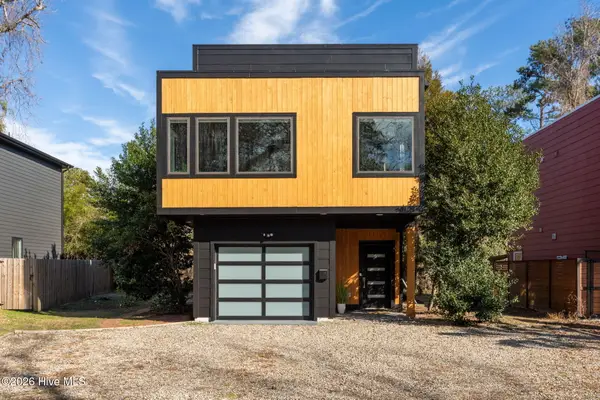 $499,000Active3 beds 3 baths1,537 sq. ft.
$499,000Active3 beds 3 baths1,537 sq. ft.23 S 29th Street, Wilmington, NC 28403
MLS# 100554453Listed by: NEST REALTY - Open Sat, 11am to 1pmNew
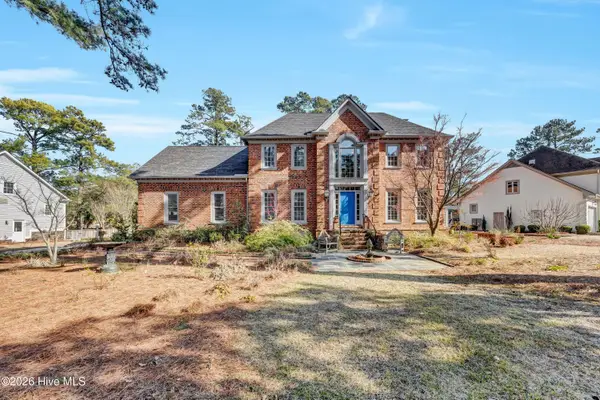 $1,100,000Active3 beds 3 baths3,085 sq. ft.
$1,100,000Active3 beds 3 baths3,085 sq. ft.609 Sandfiddler Pointe Road, Wilmington, NC 28409
MLS# 100554462Listed by: INTRACOASTAL REALTY CORP

