311 Lennox Place, Wilmington, NC 28412
Local realty services provided by:Better Homes and Gardens Real Estate Elliott Coastal Living
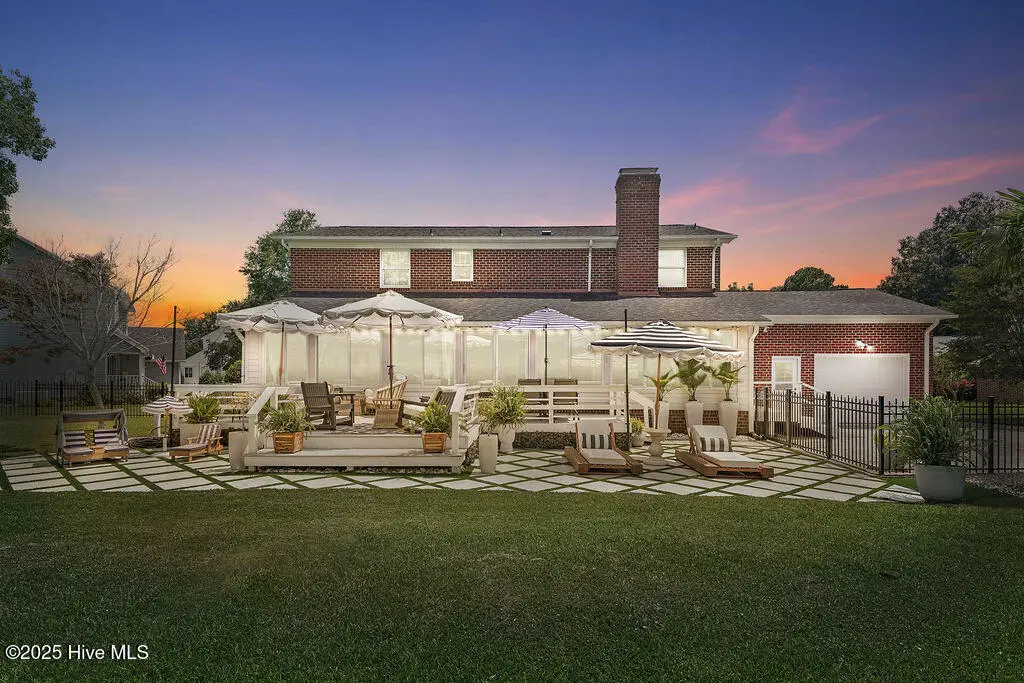
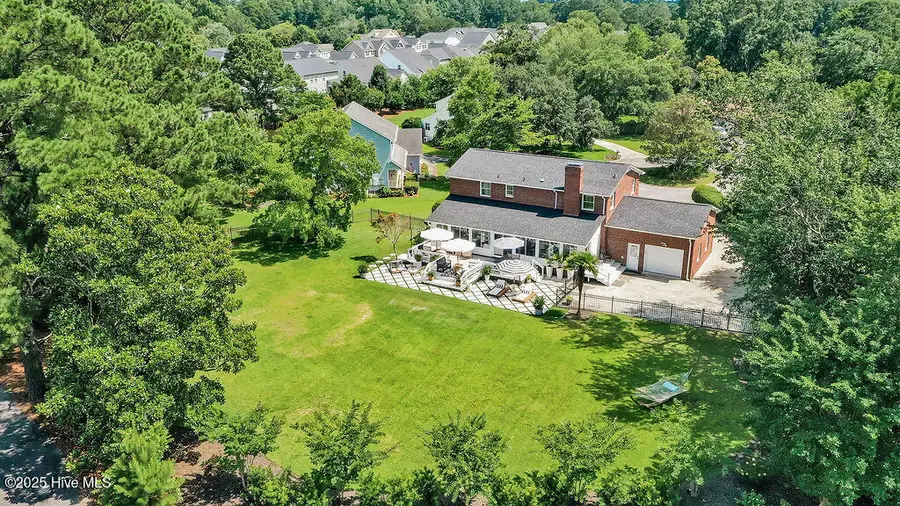
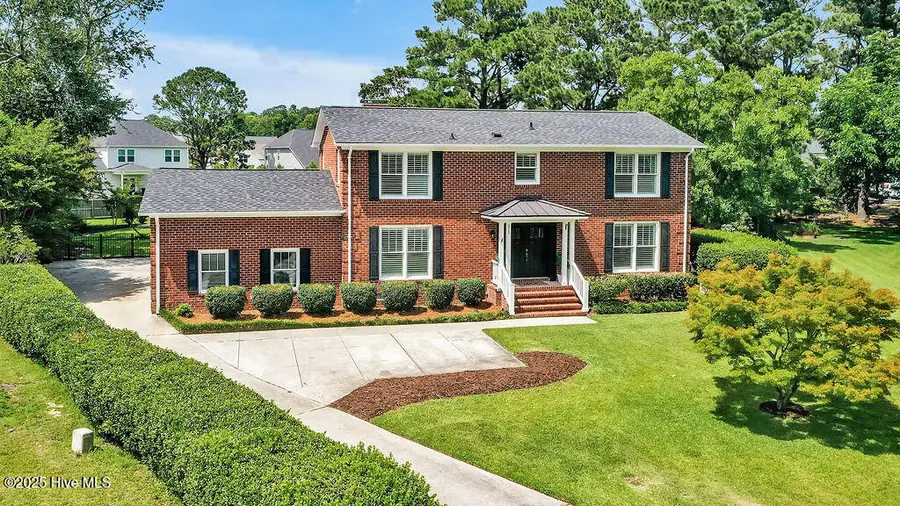
Listed by:laura mathis
Office:coldwell banker sea coast advantage-leland
MLS#:100514627
Source:NC_CCAR
Price summary
- Price:$699,000
- Price per sq. ft.:$230.46
About this home
Gorgeous modern colonial on a HUGE lot in centrally located Echo Farms, NO HOA. Double front doors open over new LVP to a foyer flanked by a Serena & Lily powder room and elegant dining room with natural light highlighting custom molding and local artist's low country murals. The enormous kitchen island with granite counters is a culinary playground featuring ample storage, stainless steel appliances, double ovens, and cooktop with range hood. Gather in the living room by the wood-burning fireplace over beautiful hardwood floors with plush natural light. The 42' sunroom with limestone brick, screened windows, and mini-split offers year-round entertaining. Large deck overlooks a Belgard Porcelain patio creating a unique coastal vibe. Fenced backyard with timed sprinklers, self drip-irrigated Crepe Myrtles border your private oasis. Upstairs boasts modern custom railings over new LVP. Primary bedroom features hardwood floors, mirrored barn doors, walk-in closet, and en suite bath. Down the hall, cedar closet, 3 bedrooms, and full bath. Bonus 349 sqft FROG (not counted in HSF) with new insulation + flooringideal for playroom, office, or storage. Shelved laundry room (W/D incl.) leads to garage with workspace, insulated door, and remote access. Updates: Roof & windows 2018, HVAC 2019 (down), 2017 (up), crawlspace sealed & dehumidified 2022, insulated garage door 2022. NO HOA/dues. Echo Farms amenities: city pool, water fitness, nature trail, kayak launch, clay tennis courts. Nearby shopping, dining, medical, Downtown Wilmington, beaches, and Trails End boat ramp on the ICW (5 miles).
Contact an agent
Home facts
- Year built:1977
- Listing Id #:100514627
- Added:56 day(s) ago
- Updated:July 30, 2025 at 05:48 PM
Rooms and interior
- Bedrooms:4
- Total bathrooms:3
- Full bathrooms:2
- Half bathrooms:1
- Living area:3,033 sq. ft.
Heating and cooling
- Cooling:Central Air
- Heating:Electric, Fireplace(s), Heat Pump, Heating
Structure and exterior
- Roof:Architectural Shingle
- Year built:1977
- Building area:3,033 sq. ft.
- Lot area:0.49 Acres
Schools
- High school:New Hanover
- Middle school:Williston
- Elementary school:Alderman
Utilities
- Water:Municipal Water Available, Water Connected
- Sewer:Sewer Connected
Finances and disclosures
- Price:$699,000
- Price per sq. ft.:$230.46
- Tax amount:$2,549 (2024)
New listings near 311 Lennox Place
- New
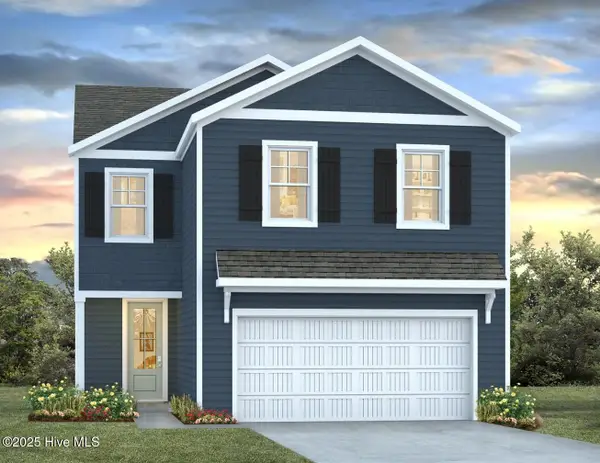 $397,490Active4 beds 3 baths1,927 sq. ft.
$397,490Active4 beds 3 baths1,927 sq. ft.49 Brogdon Street #Lot 3, Wilmington, NC 28411
MLS# 100525021Listed by: D.R. HORTON, INC - Open Sat, 10am to 12pmNew
 $577,297Active3 beds 3 baths2,244 sq. ft.
$577,297Active3 beds 3 baths2,244 sq. ft.116 Flat Clam Drive, Wilmington, NC 28401
MLS# 100525026Listed by: CLARK FAMILY REALTY - New
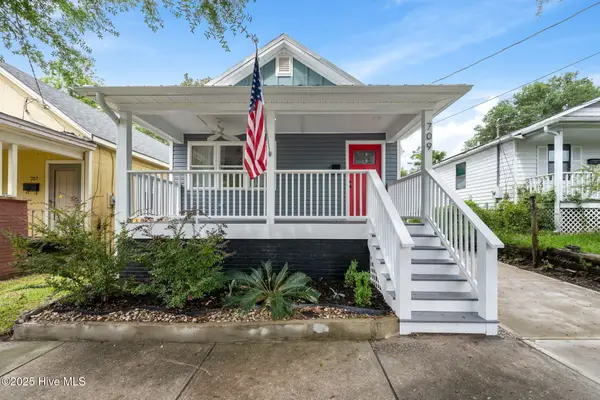 $305,000Active3 beds 2 baths1,060 sq. ft.
$305,000Active3 beds 2 baths1,060 sq. ft.709 Anderson Street, Wilmington, NC 28401
MLS# 100525035Listed by: COASTAL KNOT REALTY GROUP & BUSINESS BROKERAGE - New
 $410,190Active4 beds 3 baths2,203 sq. ft.
$410,190Active4 beds 3 baths2,203 sq. ft.27 Brogdon Street #Lot 1, Wilmington, NC 28411
MLS# 100525040Listed by: D.R. HORTON, INC - New
 $453,000Active4 beds 2 baths1,800 sq. ft.
$453,000Active4 beds 2 baths1,800 sq. ft.9070 Saint George Road, Wilmington, NC 28411
MLS# 100525000Listed by: INTRACOASTAL REALTY CORP - New
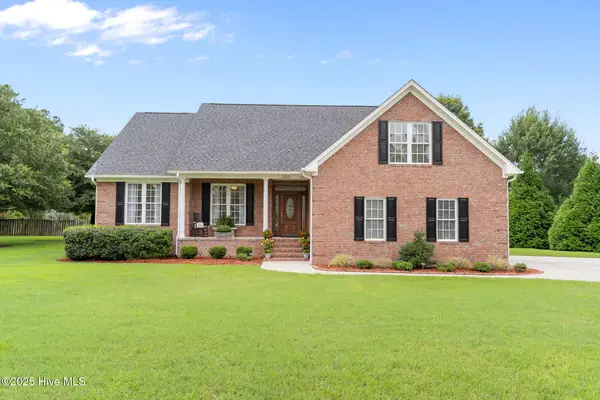 $579,000Active3 beds 2 baths2,375 sq. ft.
$579,000Active3 beds 2 baths2,375 sq. ft.350 Lafayette Street, Wilmington, NC 28411
MLS# 100525004Listed by: INTRACOASTAL REALTY CORP. - New
 $1,200,000Active4 beds 5 baths3,325 sq. ft.
$1,200,000Active4 beds 5 baths3,325 sq. ft.3217 Sunset Bend Court #144, Wilmington, NC 28409
MLS# 100525007Listed by: FONVILLE MORISEY & BAREFOOT - New
 $299,900Active3 beds 3 baths1,449 sq. ft.
$299,900Active3 beds 3 baths1,449 sq. ft.4540 Exuma Lane, Wilmington, NC 28412
MLS# 100525009Listed by: COLDWELL BANKER SEA COAST ADVANTAGE - New
 $300,000Active3 beds 2 baths1,124 sq. ft.
$300,000Active3 beds 2 baths1,124 sq. ft.2805 Valor Drive, Wilmington, NC 28411
MLS# 100525015Listed by: INTRACOASTAL REALTY CORP - New
 $300,000Active3 beds 1 baths1,308 sq. ft.
$300,000Active3 beds 1 baths1,308 sq. ft.2040 Jefferson Street, Wilmington, NC 28401
MLS# 100524976Listed by: EXP REALTY
