- BHGRE®
- North Carolina
- Wilmington
- 3164 Painted Turtle Loop #6
3164 Painted Turtle Loop #6, Wilmington, NC 28409
Local realty services provided by:Better Homes and Gardens Real Estate Lifestyle Property Partners
3164 Painted Turtle Loop #6,Wilmington, NC 28409
$521,420
- 3 Beds
- 3 Baths
- 2,044 sq. ft.
- Townhouse
- Active
Listed by: kathleen g postel, aaron c favolise
Office: fonville morisey & barefoot
MLS#:100533530
Source:NC_CCAR
Price summary
- Price:$521,420
- Price per sq. ft.:$255.1
About this home
The Seagrass Coastal Craftsman elevation by Robuck Homes is the FINAL and only Villa opportunity left in the community of East and Mason. Thoughtfully designed, the Seagrass blends timeless coastal charm with low-maintenance ease. This brand-new two-story floor plan offers the perfect combination of style, space, and sophistication in one of Wilmington's premier new home neighborhoods. Step inside to a light-filled, open-concept living space that flows effortlessly into a beautifully appointed kitchen. Designer-selected finishes include full-overlay cabinetry along the perimeter and solid surface countertops, to name just a few. A premium Frigidaire stainless steel appliance package featuring a gas range, microwave, and dishwasher completes this chef-worthy space. A cozy fireplace anchors the family room, while a large sliding glass door leads to a peaceful screened porch ideal for year-round indoor/outdoor living. The first-floor primary suite is a true retreat, featuring a spacious walk-in closet and a luxurious, spa-inspired bathroom with a tiled walk-in shower and dual vanities. Upstairs, you'll find two well-proportioned secondary bedrooms, a full bath, and a flexible open loft perfect for a home office, guest lounge, or media room. This home is loaded with upscale finishes and thoughtful details, and with HOA-maintained landscaping, exterior upkeep, and master insurance included, it offers the ultimate in relaxed coastal living. Don't miss your chance to be a part of East and Mason with only a few opportunities left!!
Contact an agent
Home facts
- Year built:2026
- Listing ID #:100533530
- Added:123 day(s) ago
- Updated:February 01, 2026 at 11:21 AM
Rooms and interior
- Bedrooms:3
- Total bathrooms:3
- Full bathrooms:2
- Half bathrooms:1
- Living area:2,044 sq. ft.
Heating and cooling
- Cooling:Central Air
- Heating:Electric, Forced Air, Heat Pump, Heating
Structure and exterior
- Roof:Architectural Shingle
- Year built:2026
- Building area:2,044 sq. ft.
- Lot area:0.08 Acres
Schools
- High school:Hoggard
- Middle school:Roland Grise
- Elementary school:Masonboro Elementary
Finances and disclosures
- Price:$521,420
- Price per sq. ft.:$255.1
New listings near 3164 Painted Turtle Loop #6
- New
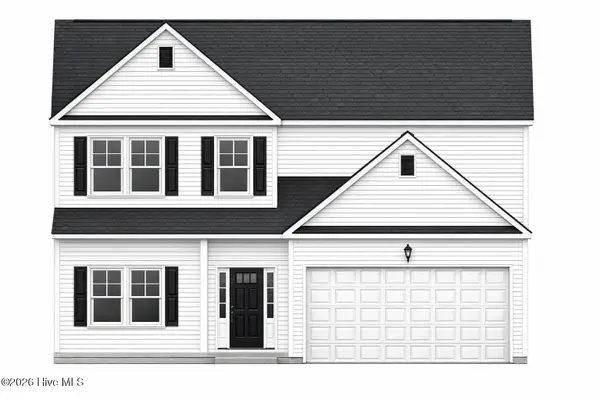 $460,000Active5 beds 3 baths2,104 sq. ft.
$460,000Active5 beds 3 baths2,104 sq. ft.5110 Hunters Trail, Wilmington, NC 28405
MLS# 100552321Listed by: IVESTER JACKSON CHRISTIE'S - New
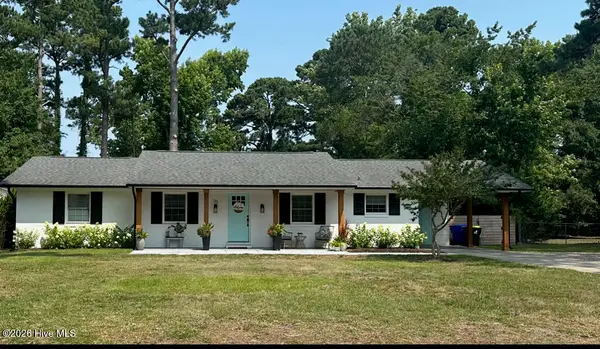 $474,000Active3 beds 2 baths1,458 sq. ft.
$474,000Active3 beds 2 baths1,458 sq. ft.113 Wellington Drive, Wilmington, NC 28411
MLS# 100552311Listed by: HOWARD HANNA ALLEN TATE|HORIZON REALTY GROUP - New
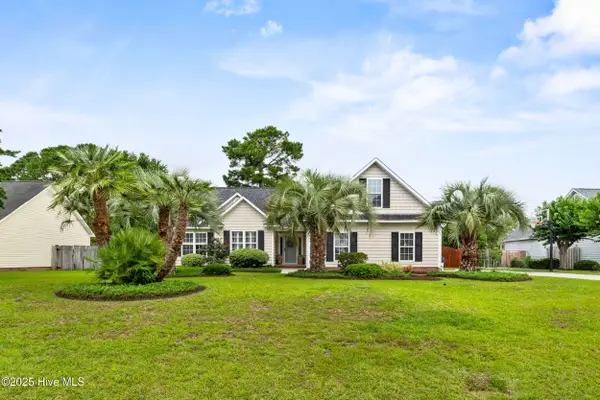 $575,000Active4 beds 2 baths1,958 sq. ft.
$575,000Active4 beds 2 baths1,958 sq. ft.4809 W Grove Drive, Wilmington, NC 28409
MLS# 100552310Listed by: EAST ATLANTIC REALTY LLC - New
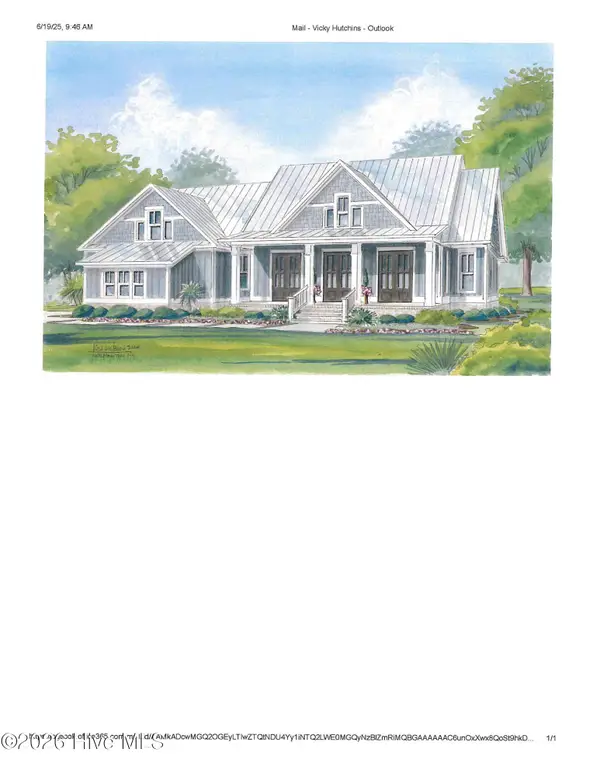 $2,550,000Active4 beds 4 baths3,658 sq. ft.
$2,550,000Active4 beds 4 baths3,658 sq. ft.7116 Abernathy Court, Wilmington, NC 28405
MLS# 100552290Listed by: LANDFALL REALTY, LLC - New
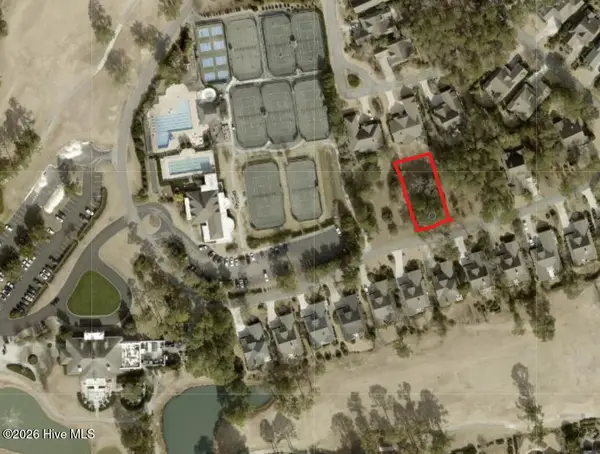 $240,000Active0.29 Acres
$240,000Active0.29 Acres8344 Vintage Club Circle, Wilmington, NC 28411
MLS# 100552274Listed by: COLDWELL BANKER SEA COAST ADVANTAGE - New
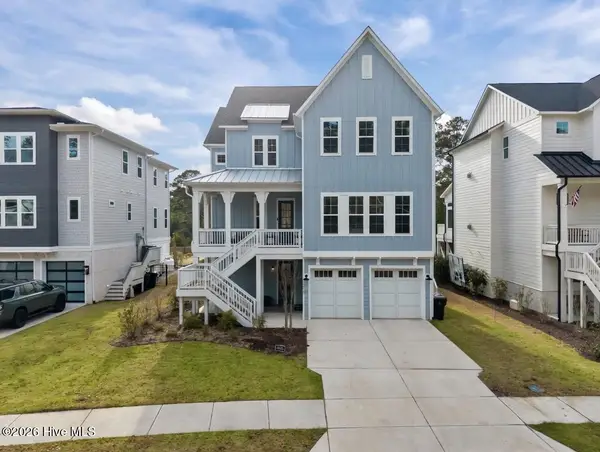 $1,100,000Active4 beds 4 baths3,451 sq. ft.
$1,100,000Active4 beds 4 baths3,451 sq. ft.7217 Winding Marsh Court, Wilmington, NC 28411
MLS# 100552247Listed by: LANDMARK SOTHEBY'S INTERNATIONAL REALTY - New
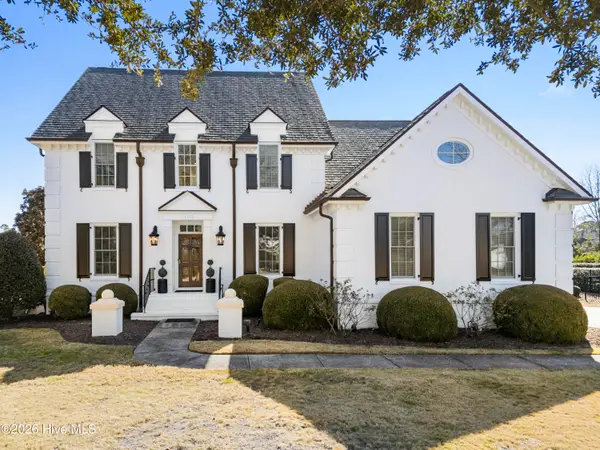 $1,650,000Active4 beds 5 baths4,108 sq. ft.
$1,650,000Active4 beds 5 baths4,108 sq. ft.1105 Turnberry Lane, Wilmington, NC 28405
MLS# 100552221Listed by: COLDWELL BANKER SEA COAST ADVANTAGE - New
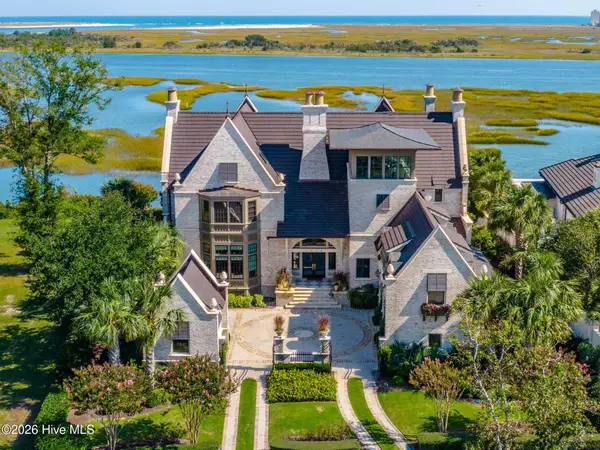 $8,000,000Active5 beds 8 baths7,440 sq. ft.
$8,000,000Active5 beds 8 baths7,440 sq. ft.2340 Ocean Point Drive, Wilmington, NC 28405
MLS# 100552192Listed by: LANDMARK SOTHEBY'S INTERNATIONAL REALTY  $675,000Pending3 beds 4 baths2,688 sq. ft.
$675,000Pending3 beds 4 baths2,688 sq. ft.126 Mount Vernon Drive, Wilmington, NC 28403
MLS# 100552205Listed by: ACUMEN REAL ESTATE LLC- New
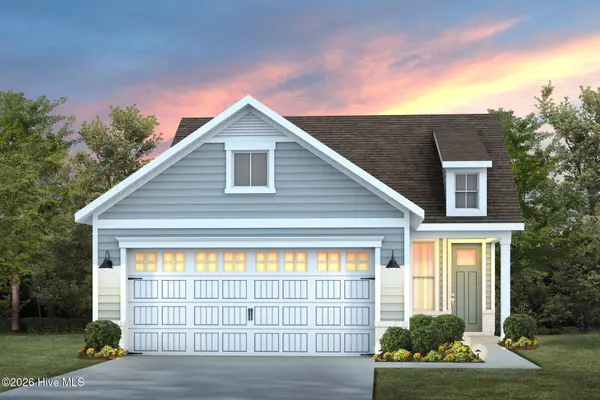 $449,535Active2 beds 2 baths1,403 sq. ft.
$449,535Active2 beds 2 baths1,403 sq. ft.5928 Moonshell Loop, Wilmington, NC 28412
MLS# 100552131Listed by: PULTE HOME COMPANY

