3200 Laughing Gull Terrace, Wilmington, NC 28412
Local realty services provided by:Better Homes and Gardens Real Estate Elliott Coastal Living
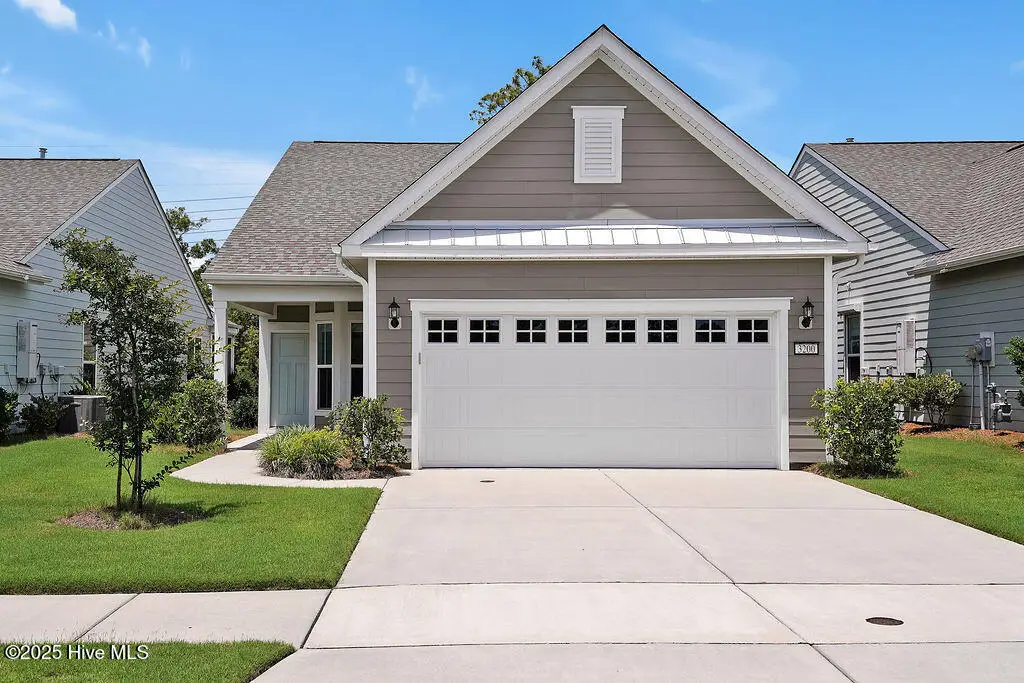
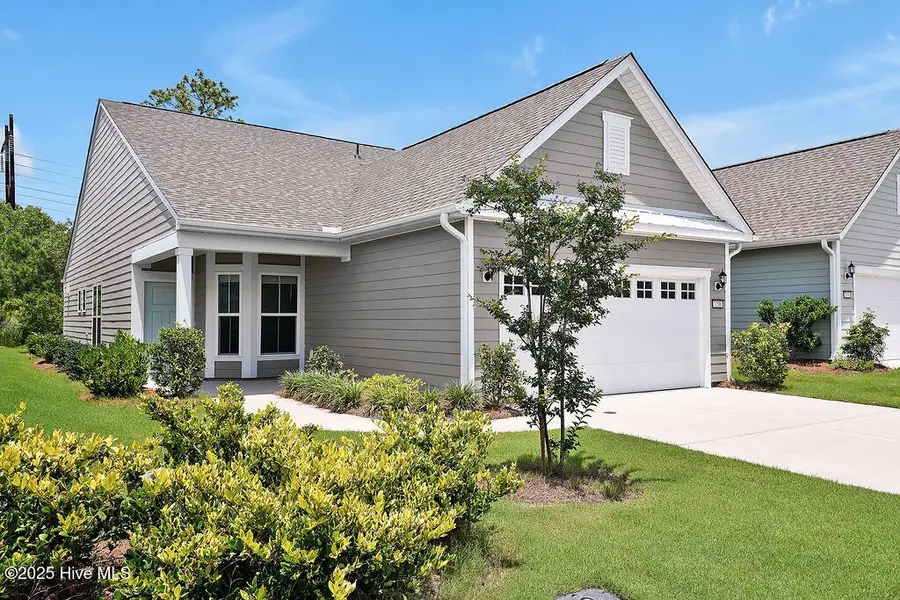
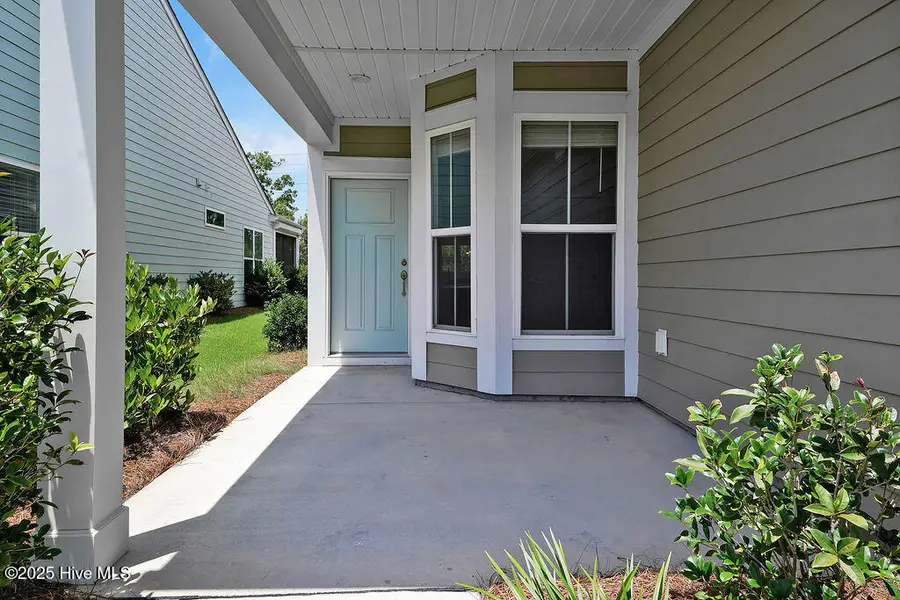
3200 Laughing Gull Terrace,Wilmington, NC 28412
$485,000
- 3 Beds
- 2 Baths
- 1,607 sq. ft.
- Single family
- Active
Listed by:james m diaz
Office:coldwell banker sea coast advantage-leland
MLS#:100510593
Source:NC_CCAR
Price summary
- Price:$485,000
- Price per sq. ft.:$301.8
About this home
Welcome to the prestigious Del Webb community of Riverlights, a vibrant 55+ neighborhood that offers both tranquility & vitality. Built in 2022 by Pulte Homes, this gently used property is the Taft Street model, with 3 beds (or 2 beds & office), and 2 full baths. The beauty begins on the outside with its covered front porch, back patio, and landscaping. A few of the highlights of the home's interior include wood-look luxury vinyl plank flooring in main living areas & bedrooms, crown molding in the main living areas, 2'' white blinds on all traditional windows, and several rooms are wired for ceiling light fixtures. A bedroom/office, with French door entry, is immediately to the right of entry, and includes a double-door closet. An open living room & dining room provides space for family and guests. The kitchen features a large central island topped with stain-resistant Calacatta Gold Silestone quartz, white cabinets, a double-door pantry, and white cabinets. Stainless-steel appliances, including a natural gas range with hood, and Bosch refrigerator, are included. Extending the possibilities for relaxation & entertainment are the bright sunroom, a quiet screen porch, and an outdoor grilling patio. The primary suite includes a walk-in-closet, dual sinks, and tiled walk-in shower with a built-in seat. A linen closet, and the laundry room, are conveniently located just outside of the primary suite. The Whirlpool washer & dryer convey. HOA for this home includes landscape maintenance and community amenities. Golf cart friendly community with social & recreational activities, sidewalks, streetlights, ponds, parks & amenities: Indoor & outdoor pools, fitness center, tennis, pickleball, bocce ball, kayak launch, & dog park. You'll also have access to the Riverlights Clubhouse, pool, playground, marina, fire pit & more. Convenient to shopping, dining, medical facilities, boat ramp & golf courses. Only 20 mins to Historic Downtown Wilmington & area beaches.
Contact an agent
Home facts
- Year built:2022
- Listing Id #:100510593
- Added:59 day(s) ago
- Updated:August 14, 2025 at 10:14 AM
Rooms and interior
- Bedrooms:3
- Total bathrooms:2
- Full bathrooms:2
- Living area:1,607 sq. ft.
Heating and cooling
- Cooling:Central Air
- Heating:Electric, Forced Air, Heat Pump, Heating
Structure and exterior
- Roof:Shingle
- Year built:2022
- Building area:1,607 sq. ft.
- Lot area:0.12 Acres
Schools
- High school:New Hanover
- Middle school:Myrtle Grove
- Elementary school:Williams
Utilities
- Water:Municipal Water Available
Finances and disclosures
- Price:$485,000
- Price per sq. ft.:$301.8
- Tax amount:$2,904 (2025)
New listings near 3200 Laughing Gull Terrace
- New
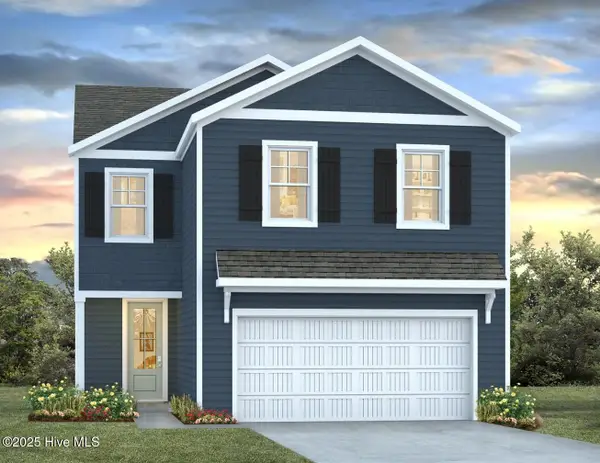 $397,490Active4 beds 3 baths1,927 sq. ft.
$397,490Active4 beds 3 baths1,927 sq. ft.49 Brogdon Street #Lot 3, Wilmington, NC 28411
MLS# 100525021Listed by: D.R. HORTON, INC - Open Sat, 10am to 12pmNew
 $577,297Active3 beds 3 baths2,244 sq. ft.
$577,297Active3 beds 3 baths2,244 sq. ft.116 Flat Clam Drive, Wilmington, NC 28401
MLS# 100525026Listed by: CLARK FAMILY REALTY - New
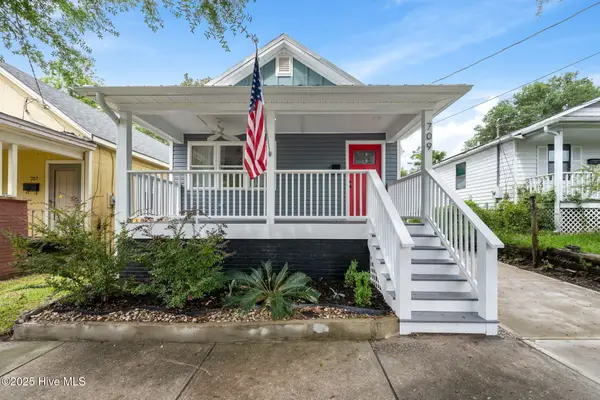 $305,000Active3 beds 2 baths1,060 sq. ft.
$305,000Active3 beds 2 baths1,060 sq. ft.709 Anderson Street, Wilmington, NC 28401
MLS# 100525035Listed by: COASTAL KNOT REALTY GROUP & BUSINESS BROKERAGE - New
 $410,190Active4 beds 3 baths2,203 sq. ft.
$410,190Active4 beds 3 baths2,203 sq. ft.27 Brogdon Street #Lot 1, Wilmington, NC 28411
MLS# 100525040Listed by: D.R. HORTON, INC - New
 $453,000Active4 beds 2 baths1,800 sq. ft.
$453,000Active4 beds 2 baths1,800 sq. ft.9070 Saint George Road, Wilmington, NC 28411
MLS# 100525000Listed by: INTRACOASTAL REALTY CORP - New
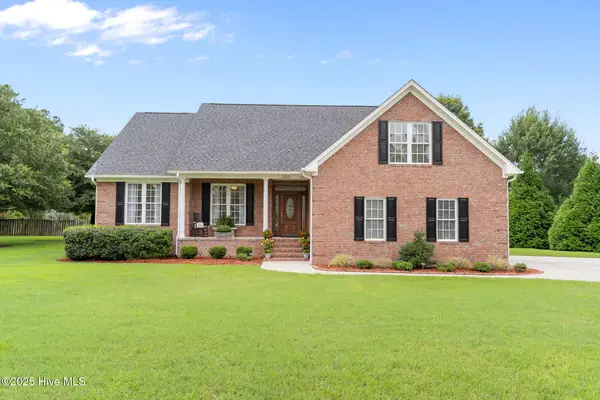 $579,000Active3 beds 2 baths2,375 sq. ft.
$579,000Active3 beds 2 baths2,375 sq. ft.350 Lafayette Street, Wilmington, NC 28411
MLS# 100525004Listed by: INTRACOASTAL REALTY CORP. - New
 $1,200,000Active4 beds 5 baths3,325 sq. ft.
$1,200,000Active4 beds 5 baths3,325 sq. ft.3217 Sunset Bend Court #144, Wilmington, NC 28409
MLS# 100525007Listed by: FONVILLE MORISEY & BAREFOOT - New
 $299,900Active3 beds 3 baths1,449 sq. ft.
$299,900Active3 beds 3 baths1,449 sq. ft.4540 Exuma Lane, Wilmington, NC 28412
MLS# 100525009Listed by: COLDWELL BANKER SEA COAST ADVANTAGE - New
 $300,000Active3 beds 2 baths1,124 sq. ft.
$300,000Active3 beds 2 baths1,124 sq. ft.2805 Valor Drive, Wilmington, NC 28411
MLS# 100525015Listed by: INTRACOASTAL REALTY CORP - New
 $300,000Active3 beds 1 baths1,308 sq. ft.
$300,000Active3 beds 1 baths1,308 sq. ft.2040 Jefferson Street, Wilmington, NC 28401
MLS# 100524976Listed by: EXP REALTY
