- BHGRE®
- North Carolina
- Wilmington
- 321 Longhill Drive
321 Longhill Drive, Wilmington, NC 28412
Local realty services provided by:Better Homes and Gardens Real Estate Lifestyle Property Partners
321 Longhill Drive,Wilmington, NC 28412
$649,900
- 2 Beds
- 4 Baths
- 2,295 sq. ft.
- Single family
- Pending
Listed by: robin l campbell
Office: clark family realty
MLS#:100528963
Source:NC_CCAR
Price summary
- Price:$649,900
- Price per sq. ft.:$283.18
About this home
Riverlights and the Cypress Home Plan are a winning combination! The Cypress Home Plan has 2295 square feet of space with the Owners Suite, Private Guest Suite, a separate Study w/closet, Walk-in Pantry, and a Powder Room all on the main level. Plus, this home offers a Bonus Room with another private bathroom upstairs on the 2nd floor. Upgrades and options include stamped concrete on screen porch, 12'x8' center meet slider from great room to screen porch, painted exposed beams in great room and coffered ceiling in owners bedroom, hardwood treads to bonus room, bench with hooks in laundry room, built in base cabinets on either side of fireplace, craftsman trim package throughout, 5'' cove crown in first floor (excludes bath/closets), white wood shelving in all closets, oversized mantle with white marble fireplace surround.
Kitchen Details Include: Prestige kitchen layout with 30'' gas cooktop and stainless-steel hood. Single wall oven/microwave. Under cabinet lighting with light rail, full depth cabinet over refrigerator with end panel, soft close doors/drawers, drawer stack under cooktop, (4) rollout trays, double pull-out trash can, full overlay cabinets, white undermount sink.
Contact an agent
Home facts
- Year built:2025
- Listing ID #:100528963
- Added:148 day(s) ago
- Updated:January 31, 2026 at 08:57 AM
Rooms and interior
- Bedrooms:2
- Total bathrooms:4
- Full bathrooms:3
- Half bathrooms:1
- Living area:2,295 sq. ft.
Heating and cooling
- Cooling:Central Air
- Heating:Electric, Heat Pump, Heating
Structure and exterior
- Roof:Architectural Shingle
- Year built:2025
- Building area:2,295 sq. ft.
- Lot area:0.15 Acres
Schools
- High school:Ashley
- Middle school:Myrtle Grove
- Elementary school:Williams
Finances and disclosures
- Price:$649,900
- Price per sq. ft.:$283.18
New listings near 321 Longhill Drive
- New
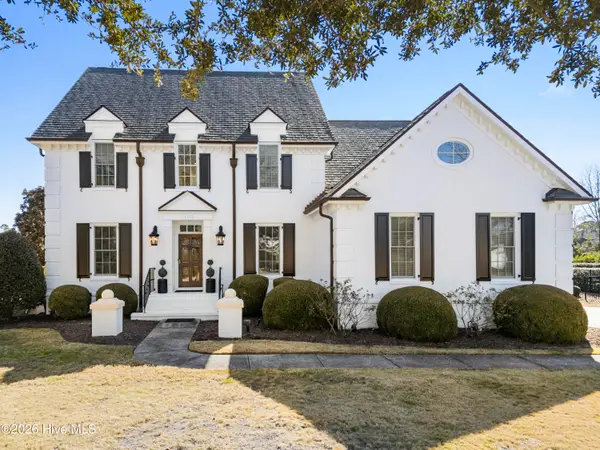 $1,650,000Active4 beds 5 baths4,108 sq. ft.
$1,650,000Active4 beds 5 baths4,108 sq. ft.1105 Turnberry Lane, Wilmington, NC 28405
MLS# 100552221Listed by: COLDWELL BANKER SEA COAST ADVANTAGE - New
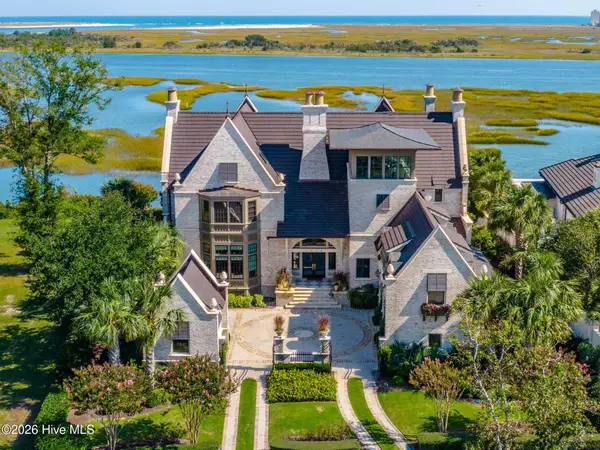 $8,000,000Active5 beds 8 baths7,440 sq. ft.
$8,000,000Active5 beds 8 baths7,440 sq. ft.2340 Ocean Point Drive, Wilmington, NC 28405
MLS# 100552192Listed by: LANDMARK SOTHEBY'S INTERNATIONAL REALTY - New
 $675,000Active3 beds 4 baths2,688 sq. ft.
$675,000Active3 beds 4 baths2,688 sq. ft.126 Mount Vernon Drive, Wilmington, NC 28403
MLS# 100552205Listed by: ACUMEN REAL ESTATE LLC - New
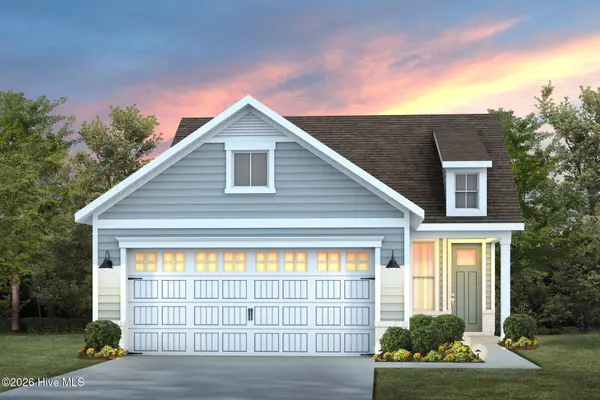 $449,535Active2 beds 2 baths1,403 sq. ft.
$449,535Active2 beds 2 baths1,403 sq. ft.5928 Moonshell Loop, Wilmington, NC 28412
MLS# 100552131Listed by: PULTE HOME COMPANY - New
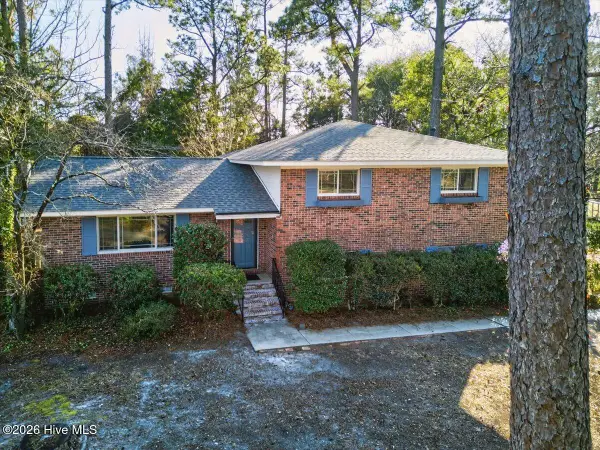 $429,000Active3 beds 3 baths1,851 sq. ft.
$429,000Active3 beds 3 baths1,851 sq. ft.4618 Riplee Drive, Wilmington, NC 28405
MLS# 100552143Listed by: COLDWELL BANKER SLOANE - New
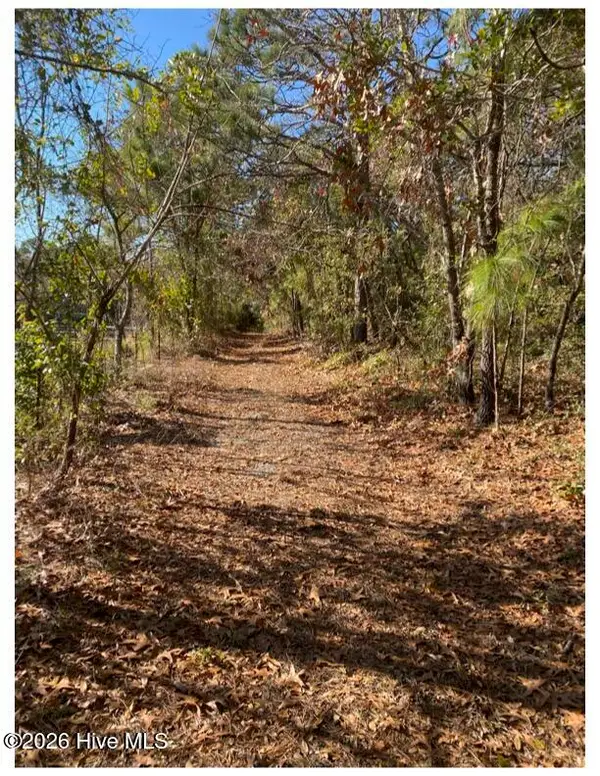 $170,000Active1.02 Acres
$170,000Active1.02 Acres6511 Carolina Beach Road, Wilmington, NC 28412
MLS# 100552145Listed by: WIT REALTY LLC - New
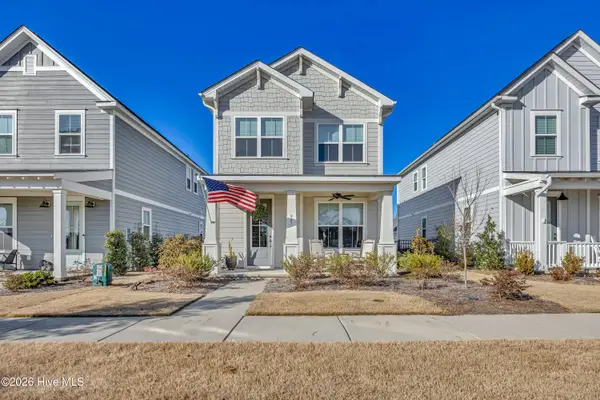 $455,000Active3 beds 3 baths1,645 sq. ft.
$455,000Active3 beds 3 baths1,645 sq. ft.947 Fresnel Run, Wilmington, NC 28412
MLS# 100552147Listed by: INTRACOASTAL REALTY CORP - New
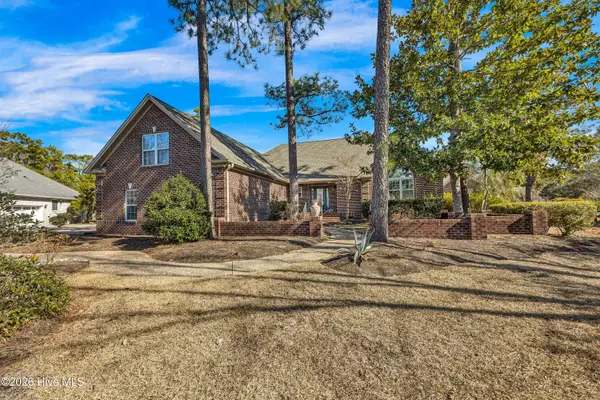 $645,000Active4 beds 4 baths2,345 sq. ft.
$645,000Active4 beds 4 baths2,345 sq. ft.3805 Daphine Drive, Wilmington, NC 28409
MLS# 100552166Listed by: INTRACOASTAL REALTY CORP 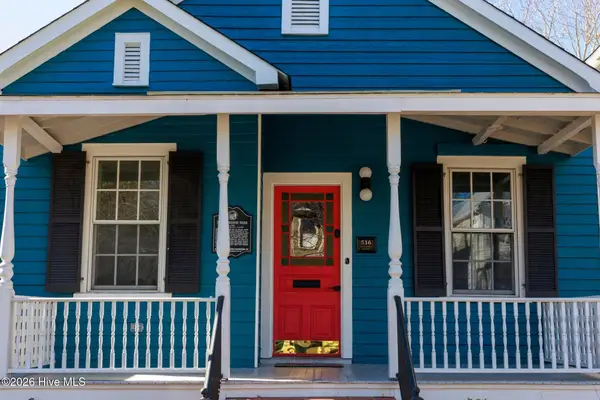 $625,000Pending3 beds 2 baths1,924 sq. ft.
$625,000Pending3 beds 2 baths1,924 sq. ft.516 S 2nd Street, Wilmington, NC 28401
MLS# 100552081Listed by: COLDWELL BANKER SEA COAST ADVANTAGE-MIDTOWN $375,000Pending1 beds 2 baths995 sq. ft.
$375,000Pending1 beds 2 baths995 sq. ft.1480 Midpark Place #201, Wilmington, NC 28403
MLS# 100552094Listed by: INTRACOASTAL REALTY CORP

