3213 Laughing Gull Terrace, Wilmington, NC 28412
Local realty services provided by:Better Homes and Gardens Real Estate Elliott Coastal Living
Listed by: chris s duggins
Office: navigate realty
MLS#:100509338
Source:NC_CCAR
Price summary
- Price:$554,900
- Price per sq. ft.:$308.62
About this home
Motivated Seller!
💰 Get $4,000 toward closing costs with our preferred lender!
Live the lifestyle you deserve in this beautiful 3BR/2BA ranch in the sought-after Del Webb Riverlights 55+ community—where comfort, connection, and coastal charm come together.
Enjoy resort-style amenities including indoor and outdoor pools, a 38-acre lake with scenic trails and kayak launch, fitness center, pickleball and tennis courts, bocce, dog parks, and 50+ social clubs—all just minutes from downtown Wilmington, waterfront dining, and the beaches.
Inside, this well-maintained home features an open floor plan perfect for relaxing or entertaining. The gourmet kitchen shines with granite countertops, stainless appliances, pantry, and a large island with breakfast bar. The bright sunroom overlooks peaceful pond views—the perfect spot for morning coffee or a relaxing evening unwind.
Your private primary suite offers a tray ceiling, spa-inspired bath with dual vanities and tiled walk-in shower, and a spacious custom closet. A flex room provides space for a home office or creative hobby, while the pergola-covered patio invites you to enjoy the outdoors year-round.
✨ Move-in ready and waiting for you!
Come see what the Del Webb lifestyle is all about—schedule your private tour today!
Contact an agent
Home facts
- Year built:2021
- Listing ID #:100509338
- Added:175 day(s) ago
- Updated:November 15, 2025 at 11:24 AM
Rooms and interior
- Bedrooms:3
- Total bathrooms:2
- Full bathrooms:2
- Living area:1,798 sq. ft.
Heating and cooling
- Cooling:Heat Pump
- Heating:Gas Pack, Heat Pump, Heating, Natural Gas
Structure and exterior
- Roof:Architectural Shingle
- Year built:2021
- Building area:1,798 sq. ft.
- Lot area:0.15 Acres
Schools
- High school:New Hanover
- Middle school:Myrtle Grove
- Elementary school:Williams
Utilities
- Water:Community Water Available, Water Connected
- Sewer:Sewer Connected
Finances and disclosures
- Price:$554,900
- Price per sq. ft.:$308.62
New listings near 3213 Laughing Gull Terrace
 $135,000Pending2 beds 2 baths700 sq. ft.
$135,000Pending2 beds 2 baths700 sq. ft.462 Racine Drive #Unit A201, Wilmington, NC 28403
MLS# 100540909Listed by: INTRACOASTAL REALTY CORP- New
 $285,000Active3 beds 2 baths1,270 sq. ft.
$285,000Active3 beds 2 baths1,270 sq. ft.5000 Sun Coast Drive, Wilmington, NC 28411
MLS# 100541473Listed by: LIVING SEASIDE REALTY GROUP - New
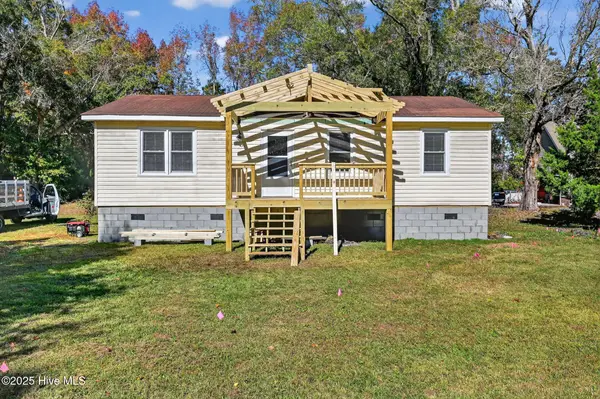 $225,000Active3 beds 1 baths1,000 sq. ft.
$225,000Active3 beds 1 baths1,000 sq. ft.6701 Murrayville Road, Wilmington, NC 28411
MLS# 100540822Listed by: USREALTY.COM, LLP - New
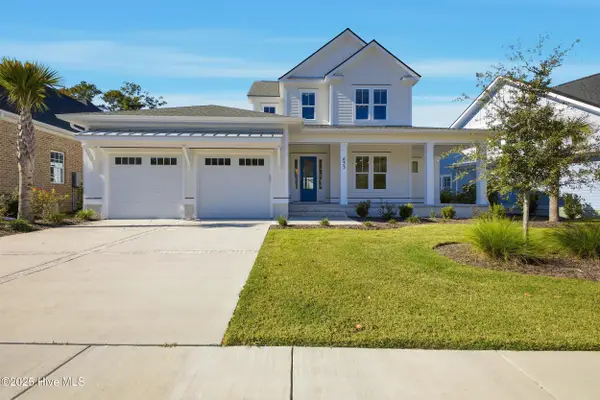 $1,299,000Active4 beds 5 baths3,481 sq. ft.
$1,299,000Active4 beds 5 baths3,481 sq. ft.633 Bedminister Lane, Wilmington, NC 28405
MLS# 100540842Listed by: NEST REALTY - New
 $325,000Active5.55 Acres
$325,000Active5.55 AcresLot 333 Greenview Ranches Drive, Wilmington, NC 28411
MLS# 100540845Listed by: REALTY ONE GROUP RESULTS - New
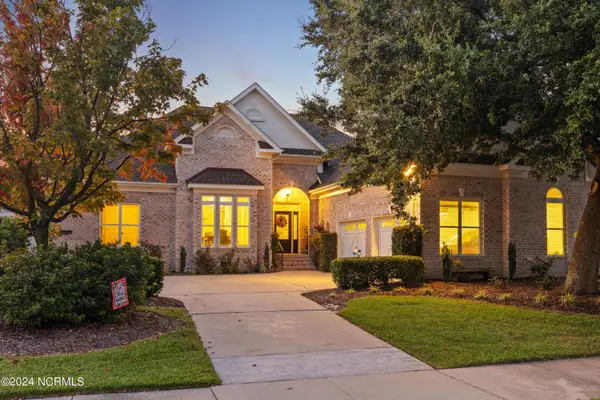 $989,000Active3 beds 3 baths2,573 sq. ft.
$989,000Active3 beds 3 baths2,573 sq. ft.1336 S Moorings Drive, Wilmington, NC 28405
MLS# 100540934Listed by: INTRACOASTAL REALTY CORP - New
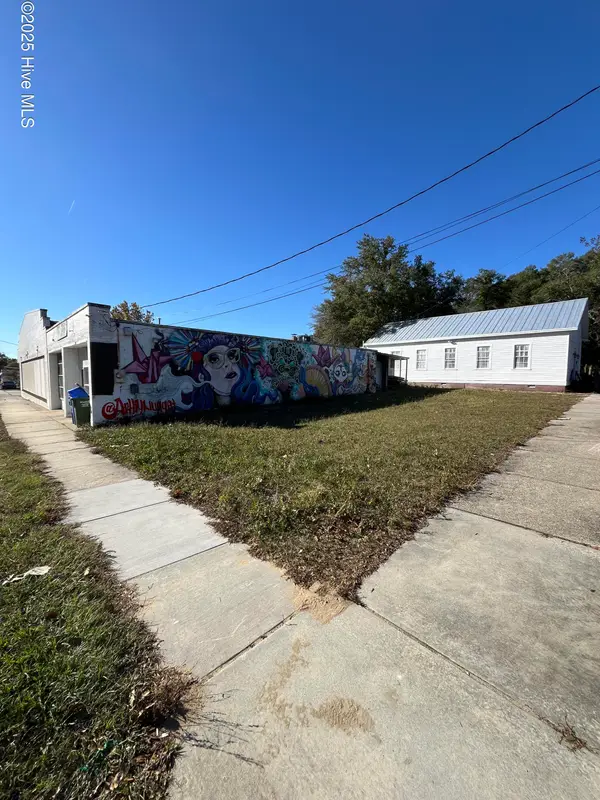 $499,000Active0.06 Acres
$499,000Active0.06 Acres1 3rd Street, Wilmington, NC 28401
MLS# 100541038Listed by: COASTAL PROPERTIES - New
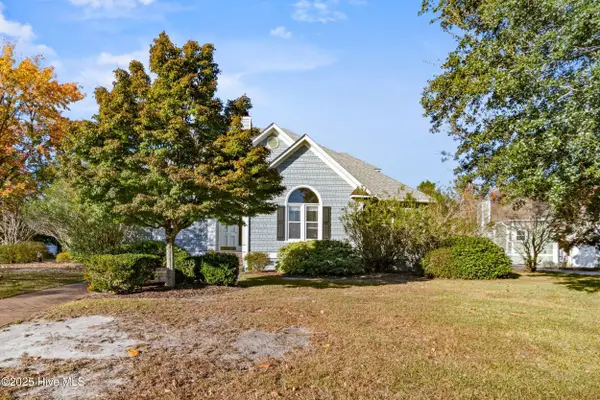 $649,000Active4 beds 3 baths2,965 sq. ft.
$649,000Active4 beds 3 baths2,965 sq. ft.601 John S Mosby Drive, Wilmington, NC 28412
MLS# 100541075Listed by: SALT AND STONE PROPERTY GROUP - New
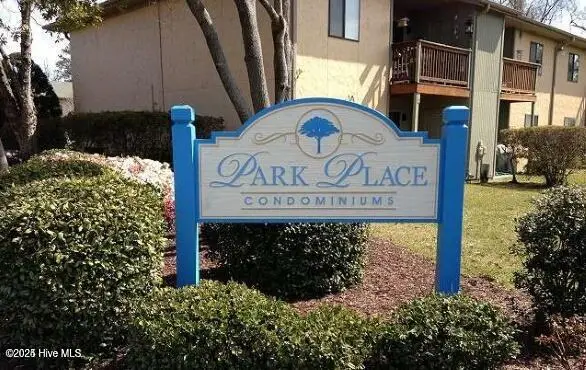 $204,900Active2 beds 2 baths850 sq. ft.
$204,900Active2 beds 2 baths850 sq. ft.3639 Saint Johns Court #Unit B, Wilmington, NC 28403
MLS# 100540704Listed by: COASTAL RELO ASSOCIATES - Open Sat, 12 to 2pmNew
 $229,000Active2 beds 2 baths1,008 sq. ft.
$229,000Active2 beds 2 baths1,008 sq. ft.123 Covil Avenue #203, Wilmington, NC 28403
MLS# 100540798Listed by: RE/MAX ESSENTIAL
