3236 Penzance Row, Wilmington, NC 28412
Local realty services provided by:Better Homes and Gardens Real Estate Lifestyle Property Partners
3236 Penzance Row,Wilmington, NC 28412
$639,900
- 3 Beds
- 2 Baths
- 2,301 sq. ft.
- Single family
- Active
Listed by: chris s duggins
Office: navigate realty
MLS#:100513881
Source:NC_CCAR
Price summary
- Price:$639,900
- Price per sq. ft.:$278.1
About this home
Motivated Seller - $4,000 in Buyer Incentives!
Take advantage of $4,000 toward closing costs with the preferred lender!
Discover this stunning 3BR/2BA Martin Ray in the highly desirable Del Webb Riverlights 55+ community, where style, comfort, and resort living meet.
Step inside to find elegant crown molding, upgraded flooring, and a versatile flex room with French doors—perfect as an office, den, or guest retreat.
The gourmet kitchen is a true showstopper, featuring quartz countertops, under-cabinet lighting, walk-in and butler's pantries, an LG SmartDoor refrigerator, and KitchenAid double ovens with a 5-burner gas cooktop.
Relax in the inviting living room with a granite-surround fireplace and built-in 5.1 surround sound, or unwind in the sunroom overlooking private wooded views with no rear neighbors.
The primary suite offers a peaceful escape with a tray ceiling, custom walk-in closet, and a spa-inspired bath boasting dual granite vanities and a large tiled shower.
Enjoy the outdoors in a fenced backyard designed for low maintenance living. The garage adds even more convenience with a utility sink/dog spa, refrigerator, and walk-up attic storage.
Residents of Del Webb Riverlights enjoy world-class amenities:
Expansive clubhouse with indoor & outdoor pools, spa, and fitness center
Pickleball, tennis, bocce, dog park, and a 38-acre lake with walking trails and kayak launch
Lawn care included, plus a full-time lifestyle director and 50+ social clubs—making every day feel like vacation!
Located just minutes from Marina Village, downtown Wilmington, and the beaches, this is the coastal lifestyle you've been waiting for!
Contact an agent
Home facts
- Year built:22
- Listing ID #:100513881
- Added:212 day(s) ago
- Updated:January 15, 2026 at 11:19 AM
Rooms and interior
- Bedrooms:3
- Total bathrooms:2
- Full bathrooms:2
- Living area:2,301 sq. ft.
Heating and cooling
- Cooling:Central Air
- Heating:Gas Pack, Heating, Natural Gas
Structure and exterior
- Roof:Architectural Shingle
- Year built:22
- Building area:2,301 sq. ft.
- Lot area:0.15 Acres
Schools
- High school:New Hanover
- Middle school:Myrtle Grove
- Elementary school:Williams
Utilities
- Water:Water Connected
- Sewer:Sewer Connected
Finances and disclosures
- Price:$639,900
- Price per sq. ft.:$278.1
New listings near 3236 Penzance Row
- New
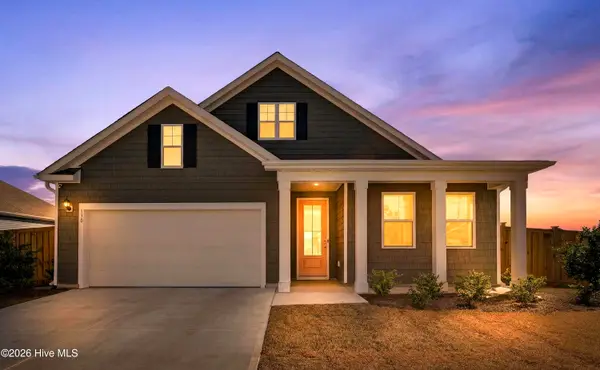 $495,000Active4 beds 3 baths2,710 sq. ft.
$495,000Active4 beds 3 baths2,710 sq. ft.110 Moyock Lane, Wilmington, NC 28411
MLS# 100549291Listed by: HENRY & COMPANY REAL ESTATE - New
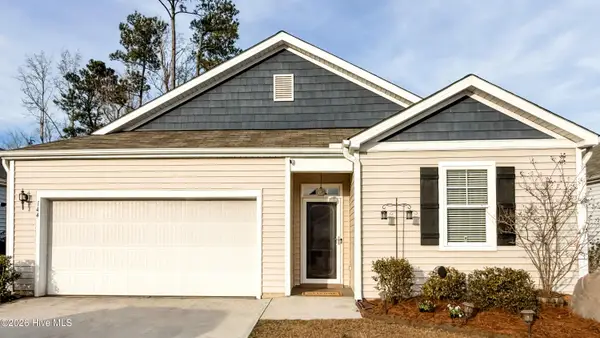 $380,000Active3 beds 2 baths1,461 sq. ft.
$380,000Active3 beds 2 baths1,461 sq. ft.144 Windy Woods Way, Wilmington, NC 28401
MLS# 100549244Listed by: COLDWELL BANKER SEA COAST ADVANTAGE - New
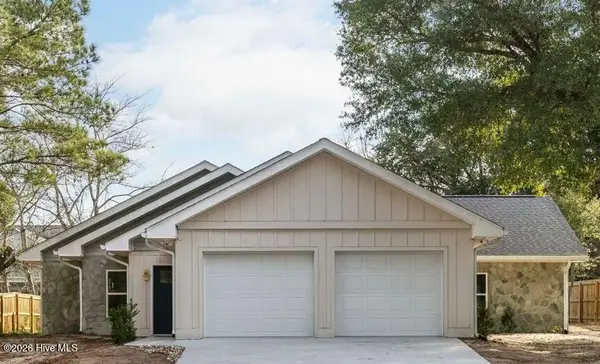 $589,900Active3 beds 3 baths2,656 sq. ft.
$589,900Active3 beds 3 baths2,656 sq. ft.6033 Shiloh Drive, Wilmington, NC 28409
MLS# 100549199Listed by: COLDWELL BANKER SEA COAST ADVANTAGE-MIDTOWN - New
 $70,000Active0.11 Acres
$70,000Active0.11 Acres1703 Queen Street, Wilmington, NC 28403
MLS# 100548026Listed by: ALOHA WILMINGTON REAL ESTATE - New
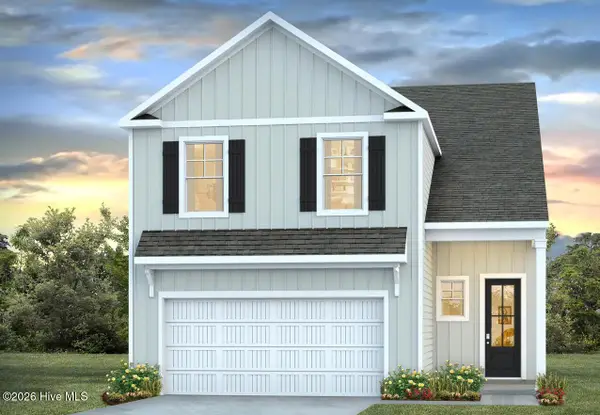 $442,190Active4 beds 4 baths2,583 sq. ft.
$442,190Active4 beds 4 baths2,583 sq. ft.139 Brogdon Street #Lot 11, Wilmington, NC 28411
MLS# 100549147Listed by: D.R. HORTON, INC 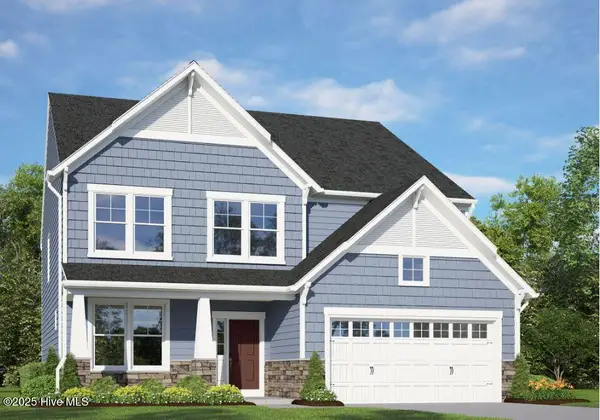 $683,990Pending4 beds 5 baths3,530 sq. ft.
$683,990Pending4 beds 5 baths3,530 sq. ft.1008 Doe Place, Wilmington, NC 28409
MLS# 100549112Listed by: HHHUNT HOMES WILMINGTON LLC- Open Fri, 2 to 6pmNew
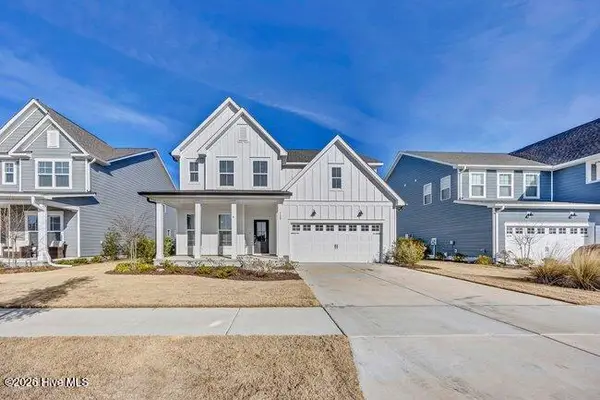 $700,000Active5 beds 3 baths3,134 sq. ft.
$700,000Active5 beds 3 baths3,134 sq. ft.729 Caisson Run, Wilmington, NC 28412
MLS# 100549094Listed by: INTRACOASTAL REALTY CORPORATION - Open Sat, 1 to 3pmNew
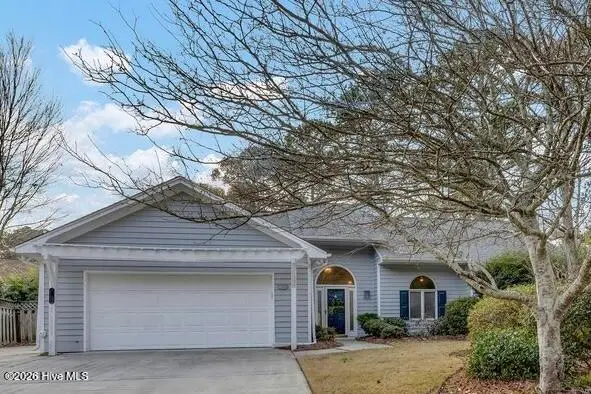 $550,000Active3 beds 2 baths1,929 sq. ft.
$550,000Active3 beds 2 baths1,929 sq. ft.6415 Green Arbor Lane, Wilmington, NC 28409
MLS# 100549096Listed by: INTRACOASTAL REALTY CORPORATION - New
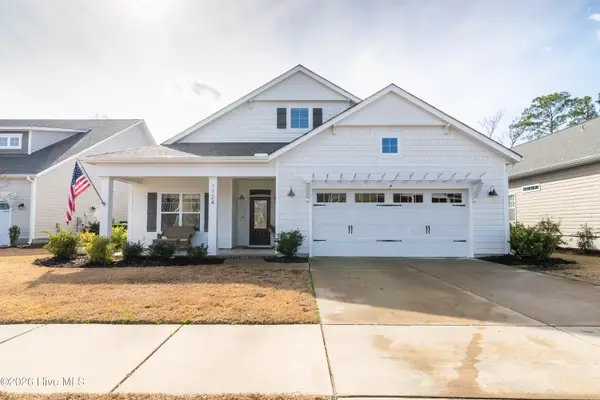 $695,000Active4 beds 4 baths3,058 sq. ft.
$695,000Active4 beds 4 baths3,058 sq. ft.1124 Winged Seed Way, Wilmington, NC 28409
MLS# 100549108Listed by: BERKSHIRE HATHAWAY HOMESERVICES CAROLINA PREMIER PROPERTIES - New
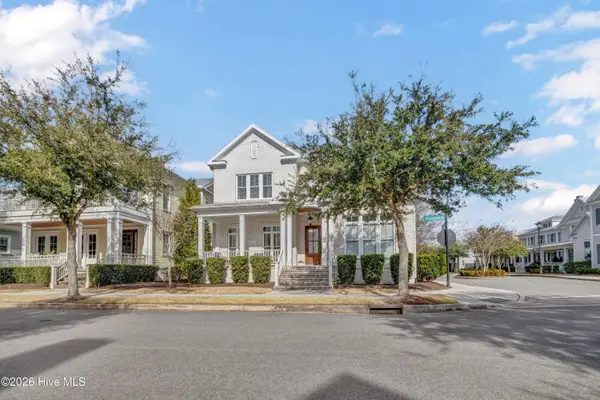 $1,385,000Active4 beds 4 baths3,385 sq. ft.
$1,385,000Active4 beds 4 baths3,385 sq. ft.5315 Hanahan Drive, Wilmington, NC 28403
MLS# 100549123Listed by: INTRACOASTAL REALTY CORP
