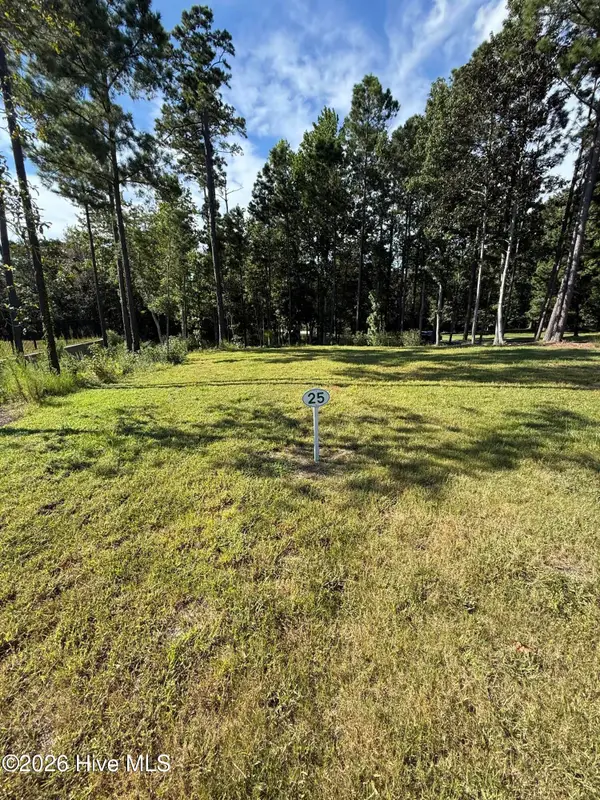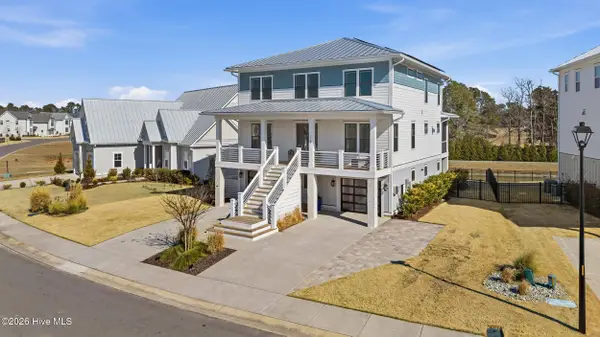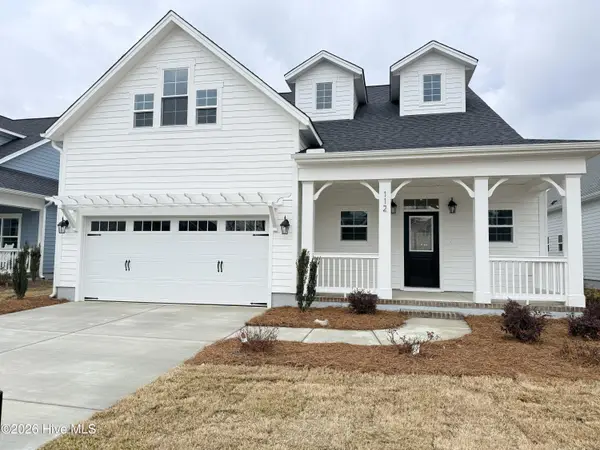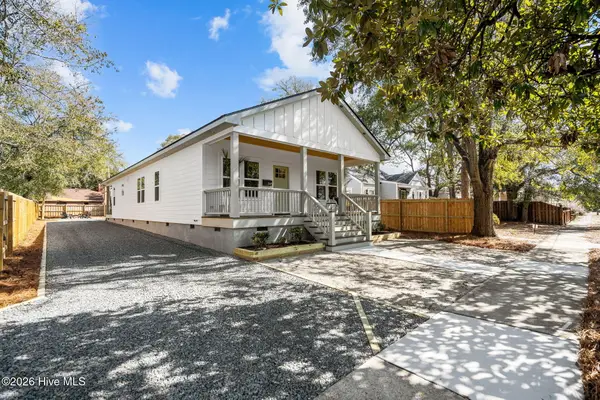325 Keepsake Drive #1282, Wilmington, NC 28412
Local realty services provided by:Better Homes and Gardens Real Estate Elliott Coastal Living
325 Keepsake Drive #1282,Wilmington, NC 28412
$523,767
- 2 Beds
- 2 Baths
- 1,858 sq. ft.
- Single family
- Active
Listed by: kenneth j. greenberg
Office: pulte home company
MLS#:100502928
Source:NC_CCAR
Price summary
- Price:$523,767
- Price per sq. ft.:$281.9
About this home
AMAZING CORNER HOMESITE! GOURMET KITCHEN! GAS FIREPLACE! TRAY CEILINGS! EXTRA-LARGE SCREENED-IN PATIO... all this plus much more and only 8 miles to Carolina Beach! The Haven at Riverlights awaits you! By esteemed builder, Pulte, you will love this Palmary floor plan that sits at 1,858 sq. ft. with 2 bedrooms, 2 full bathrooms, a versatile flex-room and a large screened-in patio! Your gourmet kitchen is designed with a stunning, upgraded layout, finished with grey cabinets, white quartz countertops, tile backsplash, Whirlpool stainless-steel gas appliances, and a large island. The large gathering space has been upgraded to include a tray ceiling, gas fireplace, and sliding glass door to your patio, all comfort and style enhancing features! The owners' suite is located off the main gathering space and includes a spacious bathroom with a dual-sink vanity and walk-in shower with tile surround. The secondary bedroom and second full bathroom sit toward the front of the home offering privacy from room-to-room. Some additional features include upgraded interior trim, pull-down attic storage, a 2-car garage, whole house gutters, and Smart Home technology. You don't want to miss out on this home or the great opportunity to live in Riverlights! See you soon!
Contact an agent
Home facts
- Year built:2025
- Listing ID #:100502928
- Added:295 day(s) ago
- Updated:February 13, 2026 at 11:20 AM
Rooms and interior
- Bedrooms:2
- Total bathrooms:2
- Full bathrooms:2
- Living area:1,858 sq. ft.
Heating and cooling
- Cooling:Central Air
- Heating:Forced Air, Heating, Natural Gas
Structure and exterior
- Roof:Shingle
- Year built:2025
- Building area:1,858 sq. ft.
- Lot area:0.18 Acres
Schools
- High school:New Hanover
- Middle school:Myrtle Grove
- Elementary school:Williams
Utilities
- Water:Community Water Available
Finances and disclosures
- Price:$523,767
- Price per sq. ft.:$281.9
New listings near 325 Keepsake Drive #1282
- New
 $275,000Active2 beds 2 baths1,330 sq. ft.
$275,000Active2 beds 2 baths1,330 sq. ft.3902 Botsford Court #Unit 204, Wilmington, NC 28412
MLS# 100554334Listed by: KELLER WILLIAMS INNOVATE-WILMINGTON - New
 $325,000Active3 beds 2 baths1,374 sq. ft.
$325,000Active3 beds 2 baths1,374 sq. ft.2441 Jefferson Street, Wilmington, NC 28401
MLS# 100554317Listed by: BLUECOAST REALTY CORPORATION - New
 $519,000Active4 beds 4 baths2,722 sq. ft.
$519,000Active4 beds 4 baths2,722 sq. ft.3516 Whispering Pines Court, Wilmington, NC 28409
MLS# 100554037Listed by: FATHOM REALTY NC LLC  $442,500Pending1.21 Acres
$442,500Pending1.21 Acres702 Helmsdale Drive, Wilmington, NC 28405
MLS# 100553995Listed by: THE AGENCY CHARLOTTE- Open Sat, 10am to 12pmNew
 $554,900Active5 beds 3 baths2,747 sq. ft.
$554,900Active5 beds 3 baths2,747 sq. ft.7830 Champlain Drive, Wilmington, NC 28412
MLS# 100553968Listed by: BERKSHIRE HATHAWAY HOMESERVICES CAROLINA PREMIER PROPERTIES - Open Sat, 12 to 2pmNew
 $1,350,000Active6 beds 4 baths3,743 sq. ft.
$1,350,000Active6 beds 4 baths3,743 sq. ft.729 Waterstone Drive, Wilmington, NC 28411
MLS# 100553970Listed by: NEST REALTY - New
 $538,900Active3 beds 4 baths2,494 sq. ft.
$538,900Active3 beds 4 baths2,494 sq. ft.112 Flat Clam Drive, Wilmington, NC 28401
MLS# 100553977Listed by: CLARK FAMILY REALTY - New
 $1,199,900Active4 beds 4 baths2,796 sq. ft.
$1,199,900Active4 beds 4 baths2,796 sq. ft.1806 Glen Eagles Lane, Wilmington, NC 28405
MLS# 100553982Listed by: BERKSHIRE HATHAWAY HOMESERVICES CAROLINA PREMIER PROPERTIES - New
 $484,900Active3 beds 2 baths1,921 sq. ft.
$484,900Active3 beds 2 baths1,921 sq. ft.113 Flat Clam Drive, Wilmington, NC 28401
MLS# 100554004Listed by: CLARK FAMILY REALTY - New
 $449,900Active3 beds 3 baths1,723 sq. ft.
$449,900Active3 beds 3 baths1,723 sq. ft.2149 Washington Street, Wilmington, NC 28401
MLS# 100553901Listed by: CENTURY 21 VANGUARD

