330 Holiday Hills Drive, Wilmington, NC 28409
Local realty services provided by:Better Homes and Gardens Real Estate Elliott Coastal Living
330 Holiday Hills Drive,Wilmington, NC 28409
$839,000
- 3 Beds
- 3 Baths
- 2,262 sq. ft.
- Single family
- Active
Listed by: eva p elmore
Office: intracoastal realty corp
MLS#:100540971
Source:NC_CCAR
Price summary
- Price:$839,000
- Price per sq. ft.:$370.91
About this home
Looking for that special location that offers a tranquil relaxed setting in a laid-back neighborhood with deeded water rights steps away look no further. This charming coastal style home has two covered porches for relaxing and entertaining to enjoy the view overlooking beautiful oak trees, the Intracoastal waterway and distant ocean views. Not to be missed is the private deeded access to the water that offers area to lounge by the ICWW and enjoy a day on the water. There is also an access easement to the Trails End Park and Ramp as well as Masonboro Yacht Club (private club with wet and dry slips and a clubhouse). This light-filled home offers hardwood floors throughout, with recent updates including painting inside and out, newly remodeled bathrooms, updated light fixtures, and Bosch HVAC unit with duct work. Spacious living room with fireplace opening to sun deck on the back , formal dining with optional home office, half bath, and eat in kitchen with solid surface zodiac countertops on the main level. Upstairs is the master suite with two walk-in closets, split vanities, tile shower and soaking tub. There are two additional bedrooms and a full bath. Other features include a standing seam roof (2010) and deep water well (2006) with municipal sewer. Elevated piling construction with ample parking underneath and in the driveway. Wonderful yard with room to play and grow. This is a very special location that offers nature's beauty and solitude of living at the end of a quiet street. Conveniently located off Masonboro Loop Road gives one access to all Wilmington has to offer!
Contact an agent
Home facts
- Year built:1991
- Listing ID #:100540971
- Added:44 day(s) ago
- Updated:December 29, 2025 at 11:14 AM
Rooms and interior
- Bedrooms:3
- Total bathrooms:3
- Full bathrooms:2
- Half bathrooms:1
- Living area:2,262 sq. ft.
Heating and cooling
- Cooling:Central Air, Heat Pump
- Heating:Electric, Forced Air, Heat Pump, Heating
Structure and exterior
- Roof:Metal
- Year built:1991
- Building area:2,262 sq. ft.
- Lot area:0.26 Acres
Schools
- High school:Hoggard
- Middle school:Myrtle Grove
- Elementary school:Masonboro Elementary
Utilities
- Water:Water Connected, Well
- Sewer:Sewer Connected
Finances and disclosures
- Price:$839,000
- Price per sq. ft.:$370.91
New listings near 330 Holiday Hills Drive
- New
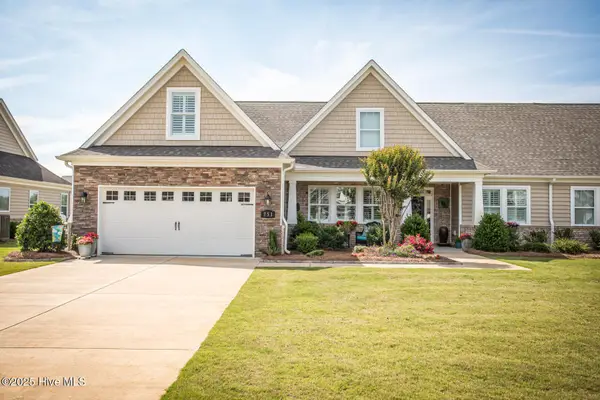 $499,000Active3 beds 2 baths2,228 sq. ft.
$499,000Active3 beds 2 baths2,228 sq. ft.751 Tuscan Way, Wilmington, NC 28411
MLS# 100546730Listed by: KELLER WILLIAMS INNOVATE-WILMINGTON - New
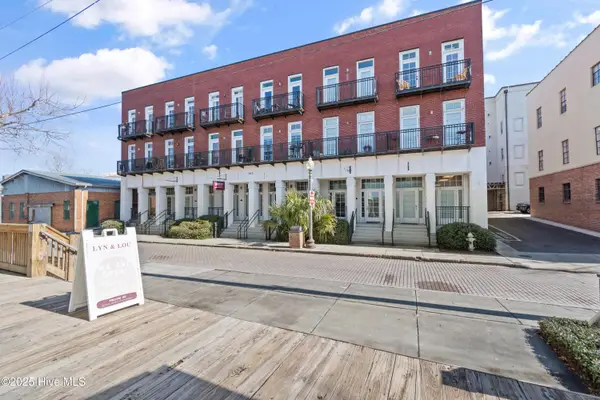 $380,000Active1 beds 1 baths585 sq. ft.
$380,000Active1 beds 1 baths585 sq. ft.215 S Water Street #Ste 102, Wilmington, NC 28401
MLS# 100546733Listed by: ESSENTIAL RENTAL MANAGEMENT COMPANY - New
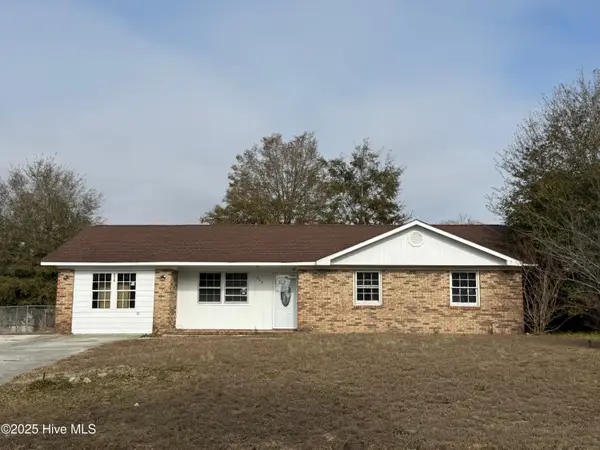 $230,000Active3 beds 2 baths1,386 sq. ft.
$230,000Active3 beds 2 baths1,386 sq. ft.446 Cathay Road, Wilmington, NC 28412
MLS# 100546718Listed by: COLDWELL BANKER SEA COAST ADVANTAGE - New
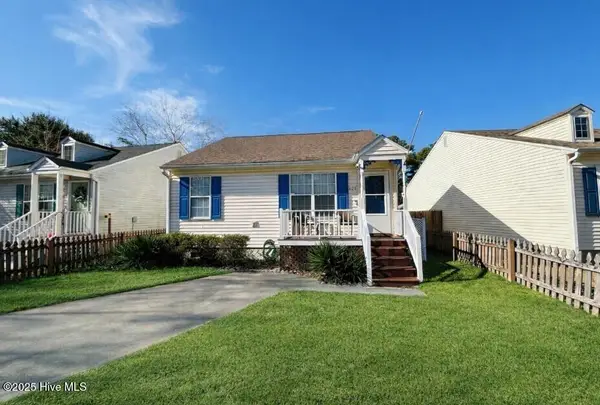 $259,000Active2 beds 2 baths884 sq. ft.
$259,000Active2 beds 2 baths884 sq. ft.626 Varsity Drive, Wilmington, NC 28403
MLS# 100546702Listed by: KELLER WILLIAMS INNOVATE-WILMINGTON - New
 $359,000Active2 beds 3 baths1,323 sq. ft.
$359,000Active2 beds 3 baths1,323 sq. ft.5813 Wrightsville Avenue #111, Wilmington, NC 28403
MLS# 100546697Listed by: INTRACOASTAL REALTY - New
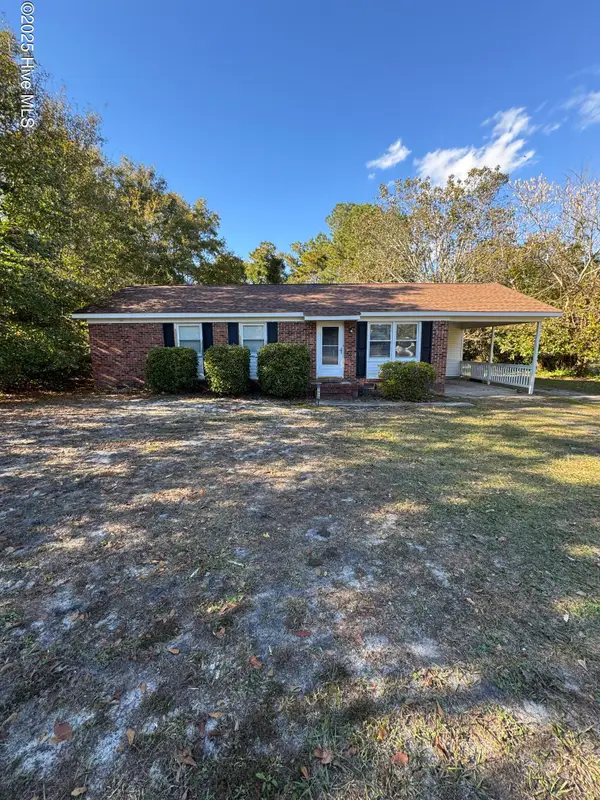 $317,000Active3 beds 2 baths1,075 sq. ft.
$317,000Active3 beds 2 baths1,075 sq. ft.1859 N Kerr Avenue, Wilmington, NC 28405
MLS# 100546691Listed by: UNIQUE REAL ESTATE - New
 $415,000Active3 beds 2 baths1,445 sq. ft.
$415,000Active3 beds 2 baths1,445 sq. ft.3402 Sparrow Hawk Court, Wilmington, NC 28409
MLS# 100546671Listed by: CAROLINA ONE PROPERTIES INC. - New
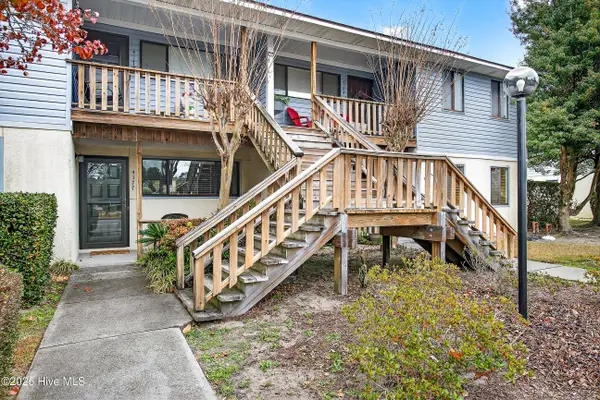 $173,500Active2 beds 2 baths882 sq. ft.
$173,500Active2 beds 2 baths882 sq. ft.4177 Spirea Drive, Wilmington, NC 28403
MLS# 100546622Listed by: COLDWELL BANKER SEA COAST ADVANTAGE - JACKSONVILLE - New
 $212,000Active2 beds 2 baths1,133 sq. ft.
$212,000Active2 beds 2 baths1,133 sq. ft.804 Bryce Court #I, Wilmington, NC 28405
MLS# 100546655Listed by: BLOODWORTH REALTY & CO. - New
 $550,000Active2 beds 2 baths1,702 sq. ft.
$550,000Active2 beds 2 baths1,702 sq. ft.1806 Ann Street, Wilmington, NC 28403
MLS# 100546633Listed by: NEST REALTY
