333 Keepsake Drive #1280, Wilmington, NC 28412
Local realty services provided by:Better Homes and Gardens Real Estate Elliott Coastal Living
333 Keepsake Drive #1280,Wilmington, NC 28412
$519,260
- 2 Beds
- 2 Baths
- 1,809 sq. ft.
- Single family
- Pending
Listed by: kenneth j. greenberg
Office: pulte home company
MLS#:100537330
Source:NC_CCAR
Price summary
- Price:$519,260
- Price per sq. ft.:$287.04
About this home
Step into your new beginning at The Haven at Riverlights, where comfort and community come together to create the ideal place to live! This Mystique floorplan is 1,809 square feet of well-designed living space, that includes three bedrooms, two bathrooms, and a versatile flex room perfect for a home office, media space, or hobby area. The open-concept kitchen is the centerpiece of the home, featuring light quartz countertops, a tile backsplash, and premium stainless steel KitchenAid appliances, including a gas range. A large island with upgraded nickel hardware offers additional prep space and seating, while a spacious pantry keeps everything organized. Enjoy a seamless flow between indoor and outdoor living. The screened-in patio provides a peaceful space for morning coffee or evening relaxation, and the extended uncovered patio is ideal for gatherings! This home also includes extra storage space in the garage, upgraded flooring and carpet, gutters, and refined interior trim package. The Owner's Suite is a private retreat with tray ceilings, a large walk-in closet, and a luxurious double quartz vanity and a tiled shower. Two additional bedrooms provide ample space for family or guests. Located in a friendly, close-knit community, The Haven at Riverlights offers a relaxed lifestyle with a warm, welcoming atmosphere. Visit us any day of the week to tour our decorated model homes and explore everything this stunning home has to offer!
Contact an agent
Home facts
- Year built:2025
- Listing ID #:100537330
- Added:114 day(s) ago
- Updated:February 10, 2026 at 08:53 AM
Rooms and interior
- Bedrooms:2
- Total bathrooms:2
- Full bathrooms:2
- Living area:1,809 sq. ft.
Heating and cooling
- Cooling:Central Air
- Heating:Forced Air, Heat Pump, Heating, Natural Gas
Structure and exterior
- Roof:Shingle
- Year built:2025
- Building area:1,809 sq. ft.
- Lot area:0.15 Acres
Schools
- High school:New Hanover
- Middle school:Myrtle Grove
- Elementary school:Williams
Utilities
- Water:Water Connected
- Sewer:Sewer Connected
Finances and disclosures
- Price:$519,260
- Price per sq. ft.:$287.04
New listings near 333 Keepsake Drive #1280
- New
 $519,000Active4 beds 4 baths2,722 sq. ft.
$519,000Active4 beds 4 baths2,722 sq. ft.3516 Whispering Pines Court, Wilmington, NC 28409
MLS# 100554037Listed by: FATHOM REALTY NC LLC 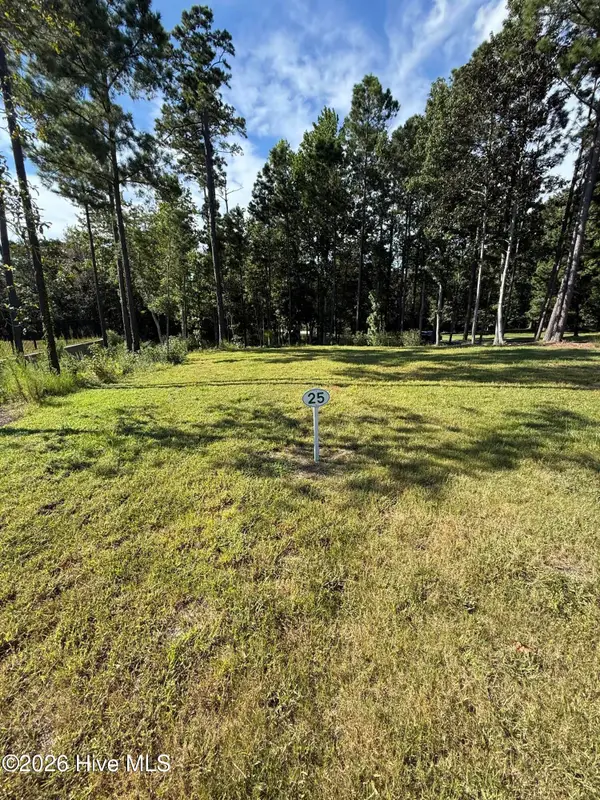 $442,500Pending1.21 Acres
$442,500Pending1.21 Acres702 Helmsdale Drive, Wilmington, NC 28405
MLS# 100553995Listed by: THE AGENCY CHARLOTTE- Open Sat, 10am to 12pmNew
 $554,900Active5 beds 3 baths2,747 sq. ft.
$554,900Active5 beds 3 baths2,747 sq. ft.7830 Champlain Drive, Wilmington, NC 28412
MLS# 100553968Listed by: BERKSHIRE HATHAWAY HOMESERVICES CAROLINA PREMIER PROPERTIES - Open Sat, 12 to 2pmNew
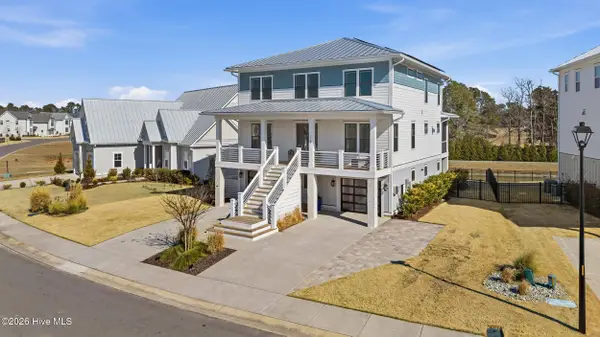 $1,350,000Active6 beds 4 baths3,743 sq. ft.
$1,350,000Active6 beds 4 baths3,743 sq. ft.729 Waterstone Drive, Wilmington, NC 28411
MLS# 100553970Listed by: NEST REALTY - New
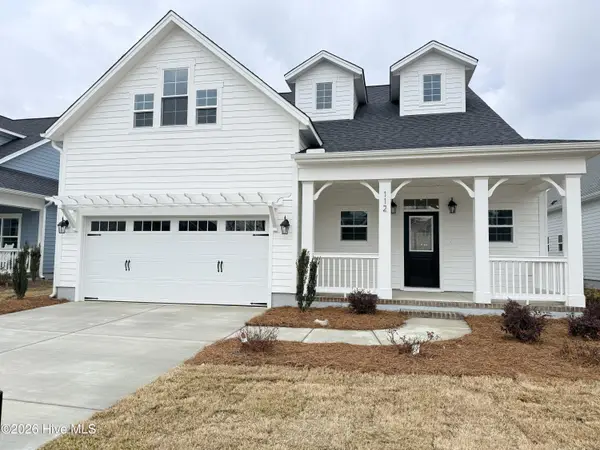 $538,900Active3 beds 4 baths2,494 sq. ft.
$538,900Active3 beds 4 baths2,494 sq. ft.112 Flat Clam Drive, Wilmington, NC 28401
MLS# 100553977Listed by: CLARK FAMILY REALTY - New
 $1,199,900Active4 beds 4 baths2,796 sq. ft.
$1,199,900Active4 beds 4 baths2,796 sq. ft.1806 Glen Eagles Lane, Wilmington, NC 28405
MLS# 100553982Listed by: BERKSHIRE HATHAWAY HOMESERVICES CAROLINA PREMIER PROPERTIES - New
 $484,900Active3 beds 2 baths1,921 sq. ft.
$484,900Active3 beds 2 baths1,921 sq. ft.113 Flat Clam Drive, Wilmington, NC 28401
MLS# 100554004Listed by: CLARK FAMILY REALTY - New
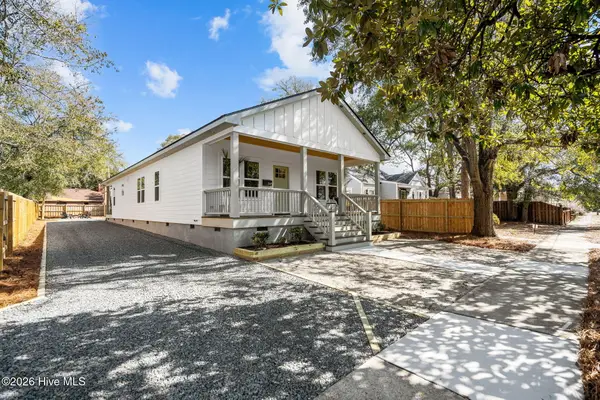 $449,900Active3 beds 3 baths1,723 sq. ft.
$449,900Active3 beds 3 baths1,723 sq. ft.2149 Washington Street, Wilmington, NC 28401
MLS# 100553901Listed by: CENTURY 21 VANGUARD - New
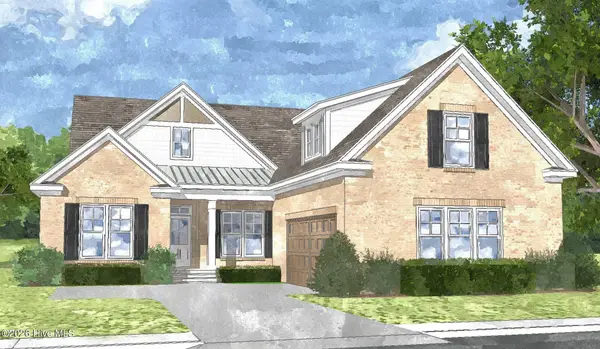 $885,000Active3 beds 3 baths2,425 sq. ft.
$885,000Active3 beds 3 baths2,425 sq. ft.8344 Vintage Club Circle, Wilmington, NC 28411
MLS# 100553920Listed by: COLDWELL BANKER SEA COAST ADVANTAGE - New
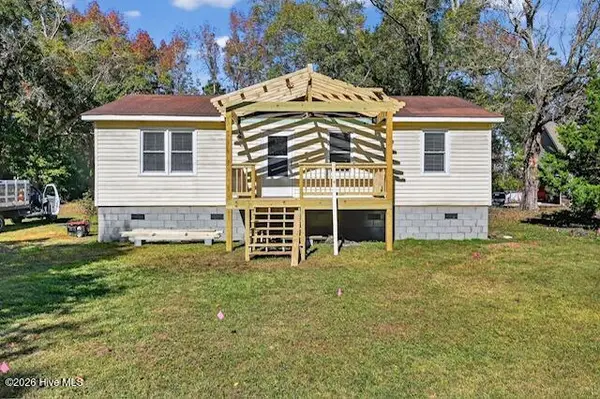 $210,000Active3 beds 1 baths1,000 sq. ft.
$210,000Active3 beds 1 baths1,000 sq. ft.6701 Murrayville Road, Wilmington, NC 28411
MLS# 100553943Listed by: RE/MAX EXECUTIVE

