3513 Saint Francis Drive, Wilmington, NC 28409
Local realty services provided by:Better Homes and Gardens Real Estate Elliott Coastal Living
3513 Saint Francis Drive,Wilmington, NC 28409
$1,099,000
- 5 Beds
- 4 Baths
- 4,201 sq. ft.
- Single family
- Pending
Listed by: thurston dawson
Office: nest realty
MLS#:100538758
Source:NC_CCAR
Price summary
- Price:$1,099,000
- Price per sq. ft.:$261.6
About this home
Refined sophistication meets timeless Southern charm in this exquisite 5 bedroom, 3.5 bathroom home nestled in the heart of Wilmington. Spanning over 4,200 square feet, this home seamlessly blends classic craftmanship with modern luxury.
Rich walnut stained original hardwoods flow throughout the home, accented by intricate moldings and traditional architectural details. The gourmet kitchen is a chef's dream, featuring an industrial grade gas range, an oversized quartz island, and an effortless connection to the home's warm and inviting gathering areas.
The expansive primary suite offers a serene escape, complemented by three additional bedrooms on the main level and two oversized bedrooms, plus a bonus room upstairs - perfect for guests, work, or play!
No detail has been overlooked, this home has been meticulously updated, including a new roof, new windows, and a fully encapsulated crawl space with dehumidifier. The tankless water heater and gas fireplace add everyday comfort and efficiency.
Outdoors, your private oasis awaits. A perfectly manicured lawn frames the saltwater pool, while a three-seasons room invites you to relax and entertain year round. Set on a quiet cul-de-sac lot, this home offers both privacy and proximity to the best of Wilmington living.
Contact an agent
Home facts
- Year built:1994
- Listing ID #:100538758
- Added:105 day(s) ago
- Updated:February 10, 2026 at 08:53 AM
Rooms and interior
- Bedrooms:5
- Total bathrooms:4
- Full bathrooms:3
- Half bathrooms:1
- Living area:4,201 sq. ft.
Heating and cooling
- Cooling:Central Air
- Heating:Electric, Heat Pump, Heating, Natural Gas
Structure and exterior
- Roof:Architectural Shingle
- Year built:1994
- Building area:4,201 sq. ft.
- Lot area:0.41 Acres
Schools
- High school:Hoggard
- Middle school:Roland Grise
- Elementary school:Holly Tree
Utilities
- Water:Water Connected
Finances and disclosures
- Price:$1,099,000
- Price per sq. ft.:$261.6
New listings near 3513 Saint Francis Drive
- New
 $519,000Active4 beds 4 baths2,722 sq. ft.
$519,000Active4 beds 4 baths2,722 sq. ft.3516 Whispering Pines Court, Wilmington, NC 28409
MLS# 100554037Listed by: FATHOM REALTY NC LLC 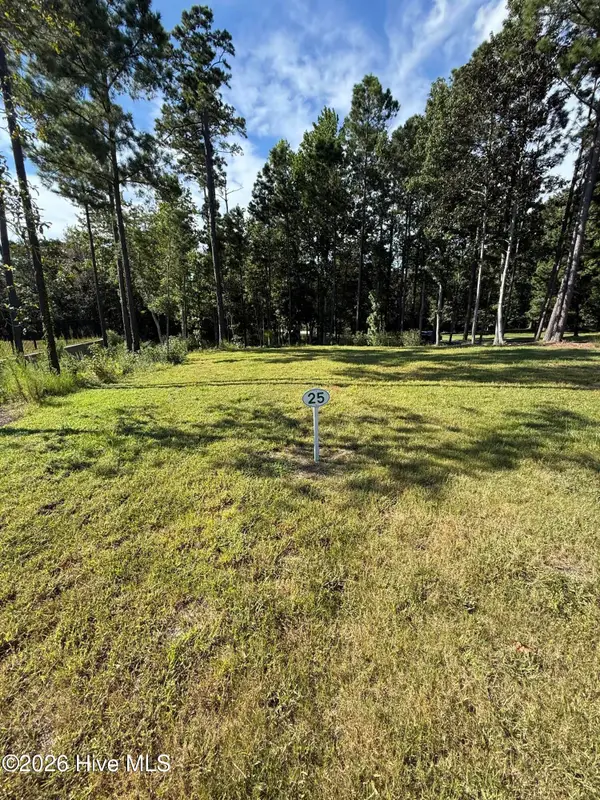 $442,500Pending1.21 Acres
$442,500Pending1.21 Acres702 Helmsdale Drive, Wilmington, NC 28405
MLS# 100553995Listed by: THE AGENCY CHARLOTTE- Open Sat, 10am to 12pmNew
 $554,900Active5 beds 3 baths2,747 sq. ft.
$554,900Active5 beds 3 baths2,747 sq. ft.7830 Champlain Drive, Wilmington, NC 28412
MLS# 100553968Listed by: BERKSHIRE HATHAWAY HOMESERVICES CAROLINA PREMIER PROPERTIES - Open Sat, 12 to 2pmNew
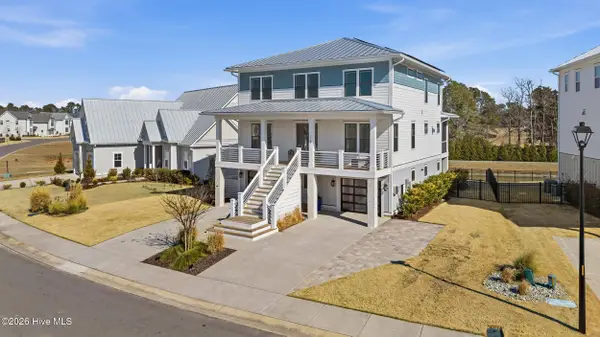 $1,350,000Active6 beds 4 baths3,743 sq. ft.
$1,350,000Active6 beds 4 baths3,743 sq. ft.729 Waterstone Drive, Wilmington, NC 28411
MLS# 100553970Listed by: NEST REALTY - New
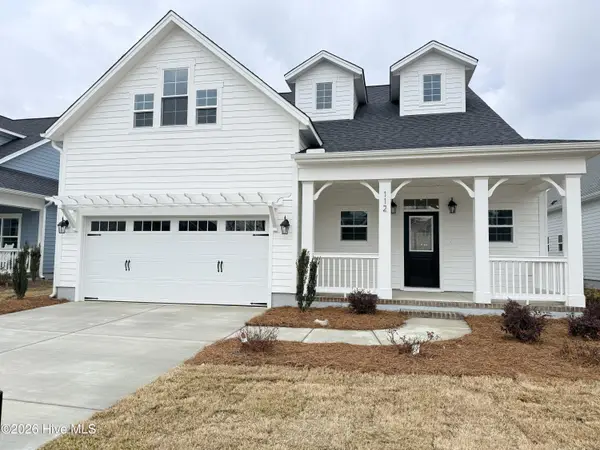 $538,900Active3 beds 4 baths2,494 sq. ft.
$538,900Active3 beds 4 baths2,494 sq. ft.112 Flat Clam Drive, Wilmington, NC 28401
MLS# 100553977Listed by: CLARK FAMILY REALTY - New
 $1,199,900Active4 beds 4 baths2,796 sq. ft.
$1,199,900Active4 beds 4 baths2,796 sq. ft.1806 Glen Eagles Lane, Wilmington, NC 28405
MLS# 100553982Listed by: BERKSHIRE HATHAWAY HOMESERVICES CAROLINA PREMIER PROPERTIES - New
 $484,900Active3 beds 2 baths1,921 sq. ft.
$484,900Active3 beds 2 baths1,921 sq. ft.113 Flat Clam Drive, Wilmington, NC 28401
MLS# 100554004Listed by: CLARK FAMILY REALTY - New
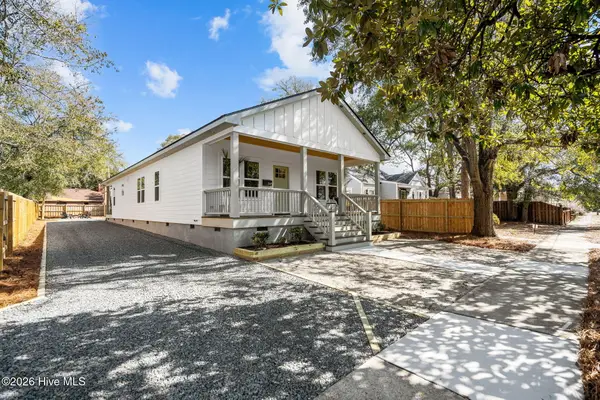 $449,900Active3 beds 3 baths1,723 sq. ft.
$449,900Active3 beds 3 baths1,723 sq. ft.2149 Washington Street, Wilmington, NC 28401
MLS# 100553901Listed by: CENTURY 21 VANGUARD - New
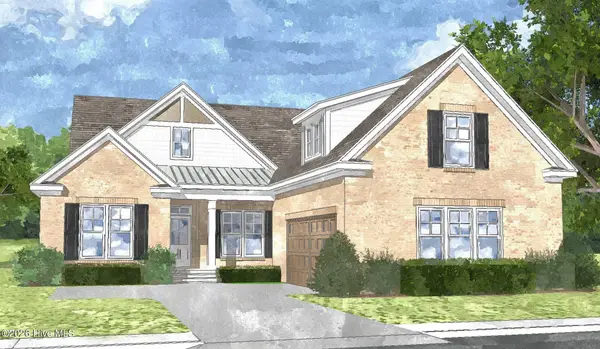 $885,000Active3 beds 3 baths2,425 sq. ft.
$885,000Active3 beds 3 baths2,425 sq. ft.8344 Vintage Club Circle, Wilmington, NC 28411
MLS# 100553920Listed by: COLDWELL BANKER SEA COAST ADVANTAGE - New
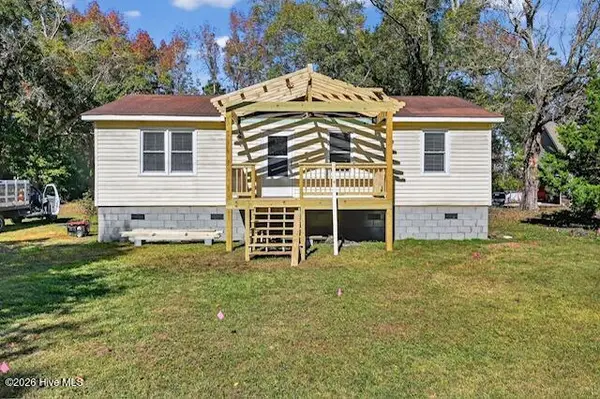 $210,000Active3 beds 1 baths1,000 sq. ft.
$210,000Active3 beds 1 baths1,000 sq. ft.6701 Murrayville Road, Wilmington, NC 28411
MLS# 100553943Listed by: RE/MAX EXECUTIVE

