3525 Watercraft Ferry Avenue, Wilmington, NC 28412
Local realty services provided by:Better Homes and Gardens Real Estate Elliott Coastal Living
3525 Watercraft Ferry Avenue,Wilmington, NC 28412
$950,000
- 3 Beds
- 5 Baths
- 2,681 sq. ft.
- Townhouse
- Active
Listed by: barbara r pugh
Office: coldwell banker sea coast advantage
MLS#:100532923
Source:NC_CCAR
Price summary
- Price:$950,000
- Price per sq. ft.:$354.35
About this home
This luxurious townhome in Riverlights Marina Village was built by PBC Design + Build. Low maintenance living at it's best! This walkable community has all the River lights amenities close by. The home has a well-thought-out floor plan with many upgrades and custom features. This townhome is right across the street from the Cape Fear River with beautiful views. The first floor offers a two car garage and a family room with full bath. (YES! This home has an elevator for your convenience!) The main floor has a gourmet kitchen with Thermador appliances, gas cooktop, spacious pantry and waterfall quartz island. The kitchen, dining room, living room and covered porch all have wonderful views of the river. Upstairs you will find the primary bedroom and lavish bath, which includes a walk-in tiled shower, double vanities, and a covered balcony with spectacular views of the river. Another bedroom, bath and laundry room on this floor make it family friendly. The top floor offers a bedroom and full bath with a steam shower plus office/flex room with a wet bar and the best sunset views! This home is move-in ready! Location is everything and this one really delivers! Marina Village offers an extensive array of restaurants, shops and other businesses within walking distance. The vast amenities of Riverlights include a community pool, clubhouse, fitness center, walking trails, playground, picnic area and more. The pool is zero-entry with lap lanes, waterslide and a splashpad. There is an amazing firepit area overlooking the lake. The clubhouse is a great place to gather or to relax and play billiards or other games. There is also a boardwalk leading to the pier, which is perfect for taking in those great sunsets.
Contact an agent
Home facts
- Year built:2021
- Listing ID #:100532923
- Added:489 day(s) ago
- Updated:December 19, 2025 at 12:00 PM
Rooms and interior
- Bedrooms:3
- Total bathrooms:5
- Full bathrooms:4
- Half bathrooms:1
- Living area:2,681 sq. ft.
Heating and cooling
- Cooling:Central Air, Zoned
- Heating:Electric, Heat Pump, Heating
Structure and exterior
- Roof:Architectural Shingle
- Year built:2021
- Building area:2,681 sq. ft.
- Lot area:0.04 Acres
Schools
- High school:New Hanover
- Middle school:Myrtle Grove
- Elementary school:Williams
Finances and disclosures
- Price:$950,000
- Price per sq. ft.:$354.35
New listings near 3525 Watercraft Ferry Avenue
- New
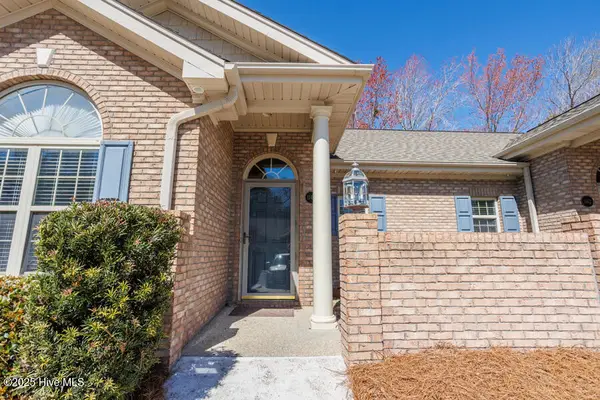 $349,000Active2 beds 2 baths1,164 sq. ft.
$349,000Active2 beds 2 baths1,164 sq. ft.1144 Island Cove, Wilmington, NC 28412
MLS# 100546033Listed by: KELLER WILLIAMS INNOVATE-WILMINGTON - New
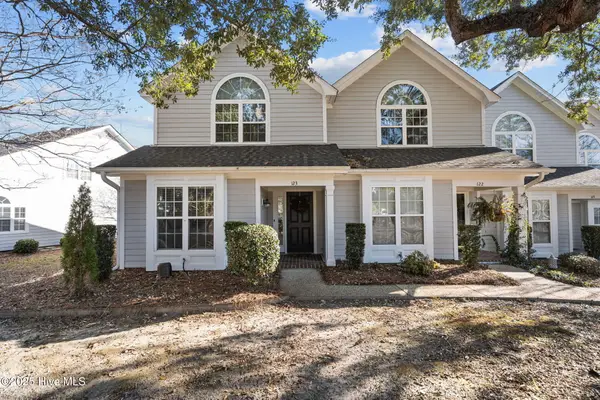 $425,000Active3 beds 2 baths1,251 sq. ft.
$425,000Active3 beds 2 baths1,251 sq. ft.6211 Wrightsville Avenue #Apt 123, Wilmington, NC 28403
MLS# 100546040Listed by: BLUECOAST REALTY CORPORATION - New
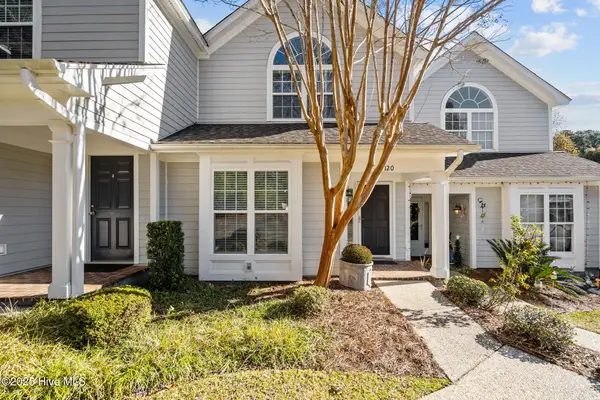 $409,000Active2 beds 2 baths1,251 sq. ft.
$409,000Active2 beds 2 baths1,251 sq. ft.6211 Wrightsville Avenue #Apt 120, Wilmington, NC 28403
MLS# 100546041Listed by: BLUECOAST REALTY CORPORATION - New
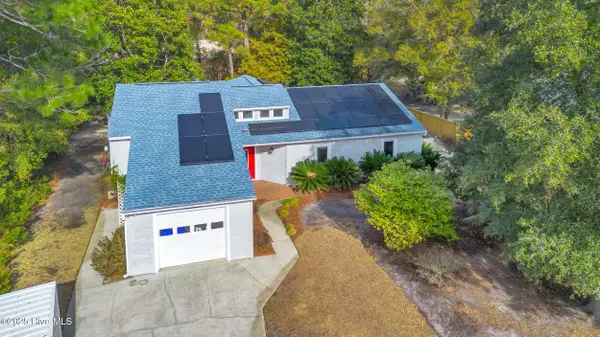 $425,000Active3 beds 2 baths2,043 sq. ft.
$425,000Active3 beds 2 baths2,043 sq. ft.608 The Cape Boulevard, Wilmington, NC 28412
MLS# 100546035Listed by: NEST REALTY - New
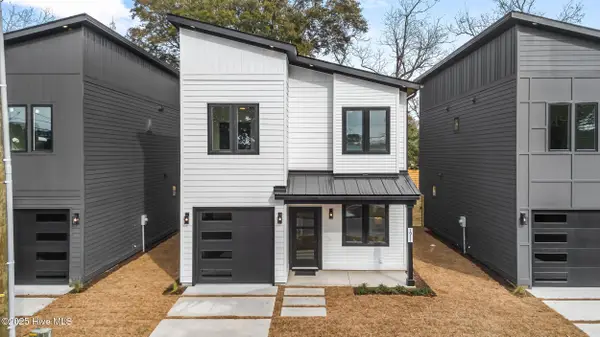 $549,000Active3 beds 3 baths1,607 sq. ft.
$549,000Active3 beds 3 baths1,607 sq. ft.1911 Lingo Street, Wilmington, NC 28403
MLS# 100546025Listed by: RE/MAX ESSENTIAL - New
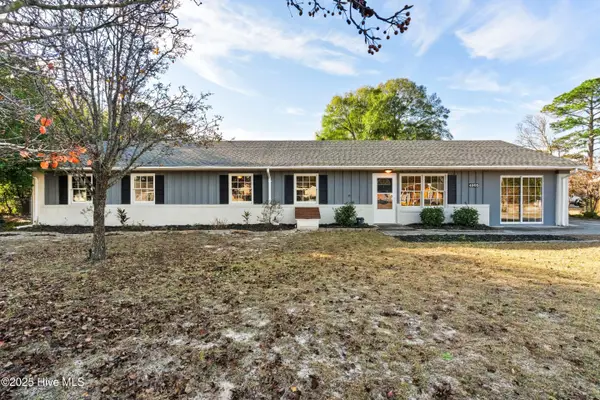 $349,000Active4 beds 3 baths2,008 sq. ft.
$349,000Active4 beds 3 baths2,008 sq. ft.4905 Tupelo Drive, Wilmington, NC 28411
MLS# 100546028Listed by: COLDWELL BANKER SEA COAST ADVANTAGE - New
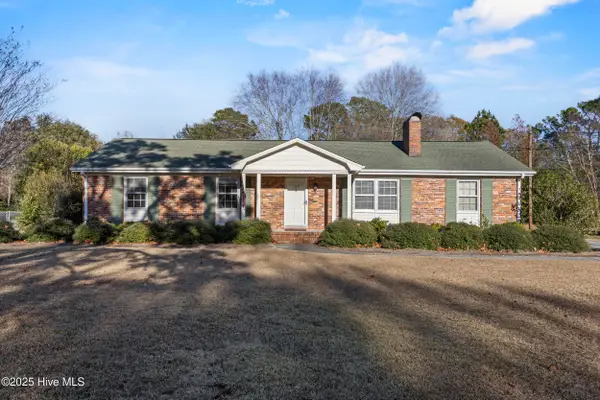 $375,000Active3 beds 2 baths1,235 sq. ft.
$375,000Active3 beds 2 baths1,235 sq. ft.317 Pemberton Drive, Wilmington, NC 28412
MLS# 100546031Listed by: BEYCOME BROKERAGE REALTY LLC - New
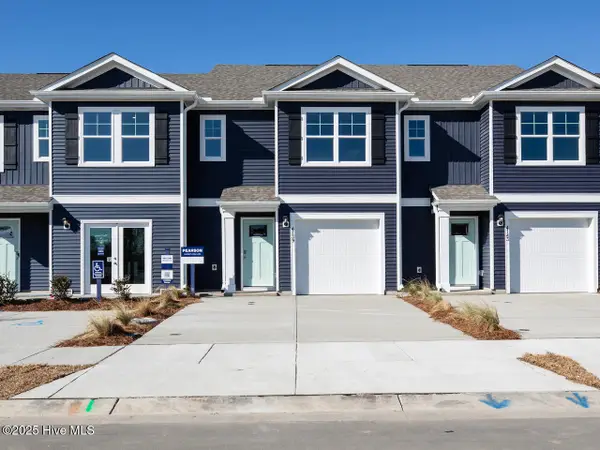 $330,140Active3 beds 3 baths1,418 sq. ft.
$330,140Active3 beds 3 baths1,418 sq. ft.74 Cashmere Court #Lot 13, Wilmington, NC 28411
MLS# 100545986Listed by: D.R. HORTON, INC - New
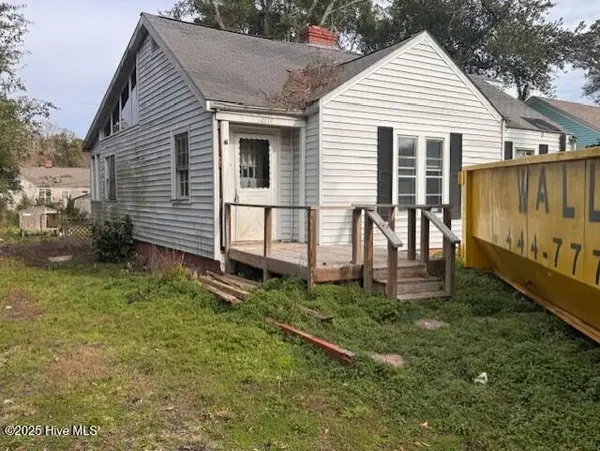 $250,000Active2 beds 1 baths1,955 sq. ft.
$250,000Active2 beds 1 baths1,955 sq. ft.2117 Plaza Drive, Wilmington, NC 28405
MLS# 100546007Listed by: INTRACOASTAL REALTY CORP - New
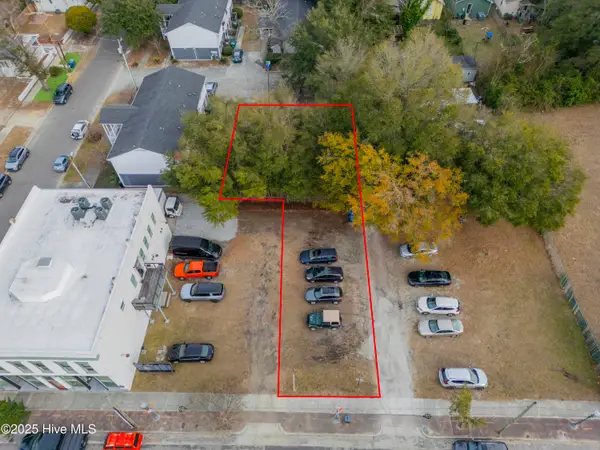 $347,500Active0.18 Acres
$347,500Active0.18 Acres922 N 4th Street, Wilmington, NC 28401
MLS# 100546011Listed by: INTRACOASTAL REALTY CORP
