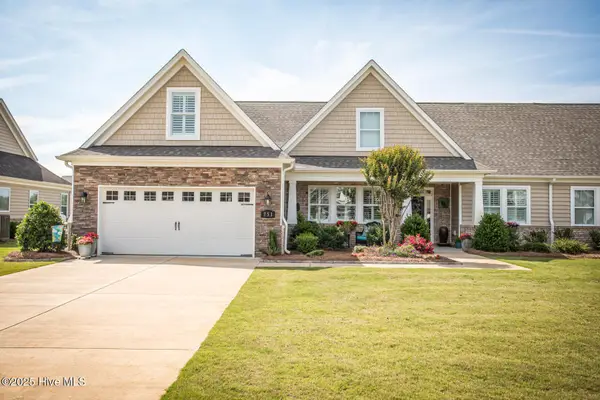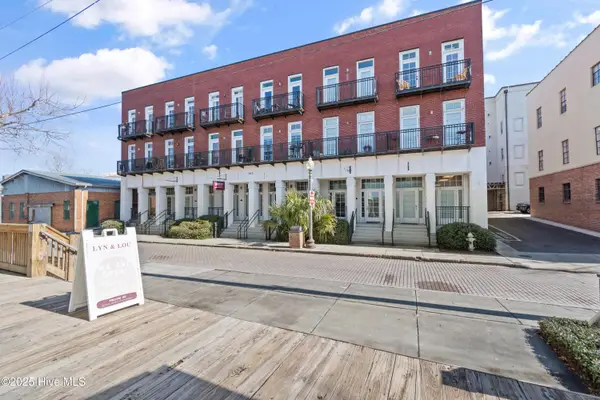3628 Calabash Court, Wilmington, NC 28405
Local realty services provided by:Better Homes and Gardens Real Estate Lifestyle Property Partners
3628 Calabash Court,Wilmington, NC 28405
$399,000
- 3 Beds
- 3 Baths
- 1,780 sq. ft.
- Single family
- Active
Listed by: paul m snider
Office: premier realty group
MLS#:100540832
Source:NC_CCAR
Price summary
- Price:$399,000
- Price per sq. ft.:$224.16
About this home
This charming 3-bedroom, 2.5-bathroom residence is nestled in the heart of the Woods at Murrayville. With 1,780 square feet of thoughtfully designed living space on a spacious 0.37-acre lot, this home offers room to grow, play, and make lasting memories.
Step inside to discover a warm and inviting layout featuring 9-foot ceilings, laminate hardwood floors, and a cozy rocking chair front porch—perfect for morning coffee or evening chats. The open-concept living and dining areas flow seamlessly into a modern kitchen with granite countertops, stainless steel appliances, and ample cabinet space, making family meals and entertaining a breeze.
Upstairs, the primary suite provides a peaceful retreat for parents, complete with a double vanity, marble countertops, and a walk-in closet. Two additional bedrooms offer ideal spaces for children, guests, or even a home office. The fenced backyard is a true highlight—plenty of space for kids and pets to play safely, plus a 12x12 storage shed for all your gear and gardening tools.
An attached 2-car garage adds convenience and extra storage, making daily routines smoother for busy families.
Located just minutes from Murrayville Elementary, Trask Middle School, and Laney High School, this home is perfect for families seeking top-rated education options. Enjoy nearby parks, playgrounds, shopping centers, and easy access to Wilmington's beautiful beaches for weekend adventures.
Lovingly maintained,this home is move-in ready and waiting for your family to make it their own.
Contact an agent
Home facts
- Year built:2013
- Listing ID #:100540832
- Added:45 day(s) ago
- Updated:December 30, 2025 at 11:12 AM
Rooms and interior
- Bedrooms:3
- Total bathrooms:3
- Full bathrooms:2
- Half bathrooms:1
- Living area:1,780 sq. ft.
Heating and cooling
- Cooling:Central Air, Heat Pump, Zoned
- Heating:Electric, Heat Pump, Heating, Zoned
Structure and exterior
- Roof:Architectural Shingle
- Year built:2013
- Building area:1,780 sq. ft.
- Lot area:0.26 Acres
Schools
- High school:Laney
- Middle school:Trask
- Elementary school:Castle Hayne
Utilities
- Water:Water Connected
- Sewer:Sewer Connected
Finances and disclosures
- Price:$399,000
- Price per sq. ft.:$224.16
New listings near 3628 Calabash Court
- New
 $960,000Active4 beds 4 baths2,692 sq. ft.
$960,000Active4 beds 4 baths2,692 sq. ft.8277 Winding Creek Circle, Wilmington, NC 28411
MLS# 100546830Listed by: COLDWELL BANKER SEA COAST ADVANTAGE-CB  $743,005Pending4 beds 5 baths3,390 sq. ft.
$743,005Pending4 beds 5 baths3,390 sq. ft.1028 Doe Place, Wilmington, NC 28409
MLS# 100546795Listed by: HHHUNT HOMES WILMINGTON LLC $682,305Pending4 beds 4 baths2,813 sq. ft.
$682,305Pending4 beds 4 baths2,813 sq. ft.1024 Doe Place, Wilmington, NC 28409
MLS# 100546799Listed by: HHHUNT HOMES WILMINGTON LLC $633,825Pending3 beds 4 baths2,742 sq. ft.
$633,825Pending3 beds 4 baths2,742 sq. ft.1020 Doe Place, Wilmington, NC 28409
MLS# 100546809Listed by: HHHUNT HOMES WILMINGTON LLC $434,590Pending4 beds 3 baths2,362 sq. ft.
$434,590Pending4 beds 3 baths2,362 sq. ft.108 Brogdon Street #Lot 23, Wilmington, NC 28411
MLS# 100546777Listed by: D.R. HORTON, INC- New
 $320,000Active3 beds 2 baths1,189 sq. ft.
$320,000Active3 beds 2 baths1,189 sq. ft.403 Westridge Court, Wilmington, NC 28411
MLS# 100546767Listed by: REAL BROKER LLC - New
 $289,000Active2 beds 2 baths1,600 sq. ft.
$289,000Active2 beds 2 baths1,600 sq. ft.811 Seabury Court, Wilmington, NC 28403
MLS# 100546761Listed by: RE/MAX ESSENTIAL - New
 $375,000Active3 beds 3 baths1,733 sq. ft.
$375,000Active3 beds 3 baths1,733 sq. ft.1810 Jumpin Run Drive, Wilmington, NC 28403
MLS# 100546744Listed by: COLDWELL BANKER SEA COAST ADVANTAGE  $499,000Pending3 beds 2 baths2,228 sq. ft.
$499,000Pending3 beds 2 baths2,228 sq. ft.751 Tuscan Way, Wilmington, NC 28411
MLS# 100546730Listed by: KELLER WILLIAMS INNOVATE-WILMINGTON- New
 $380,000Active1 beds 1 baths585 sq. ft.
$380,000Active1 beds 1 baths585 sq. ft.215 S Water Street #Ste 102, Wilmington, NC 28401
MLS# 100546733Listed by: ESSENTIAL RENTAL MANAGEMENT COMPANY
