- BHGRE®
- North Carolina
- Wilmington
- 3726 Spicetree Drive
3726 Spicetree Drive, Wilmington, NC 28412
Local realty services provided by:Better Homes and Gardens Real Estate Elliott Coastal Living
3726 Spicetree Drive,Wilmington, NC 28412
$509,000
- 4 Beds
- 4 Baths
- 2,562 sq. ft.
- Single family
- Active
Listed by: adam hashem
Office: east atlantic realty llc.
MLS#:100538867
Source:NC_CCAR
Price summary
- Price:$509,000
- Price per sq. ft.:$198.67
About this home
Welcome to this stunning two-story home featuring a modern open floor plan with 4 bedrooms and 3.5 baths. The bright foyer opens to a versatile flex space and a spacious living area that flows seamlessly into a designer kitchen with quartz countertops, stainless steel appliances, a gas range, and a large island perfect for entertaining.
The first-floor Owner's Suite offers a spa-inspired bath with dual vanities, a walk-in shower, and a generous closet. Upstairs includes three additional bedrooms, one with a private ensuite.
Enjoy upscale finishes throughout, LVP flooring, a gas fireplace, tankless water heater, and a fully fenced backyard with a screened-in porch and covered patio ideal for outdoor living. Perfectly located near Carolina Beach, the Riverfront, The Pointe at Barclay, and Downtown Wilmington.
Contact an agent
Home facts
- Year built:2021
- Listing ID #:100538867
- Added:93 day(s) ago
- Updated:February 01, 2026 at 11:11 AM
Rooms and interior
- Bedrooms:4
- Total bathrooms:4
- Full bathrooms:3
- Half bathrooms:1
- Living area:2,562 sq. ft.
Heating and cooling
- Cooling:Central Air
- Heating:Electric, Heat Pump, Heating
Structure and exterior
- Roof:Shingle
- Year built:2021
- Building area:2,562 sq. ft.
- Lot area:0.14 Acres
Schools
- High school:New Hanover
- Middle school:Williston
- Elementary school:Alderman
Finances and disclosures
- Price:$509,000
- Price per sq. ft.:$198.67
New listings near 3726 Spicetree Drive
- New
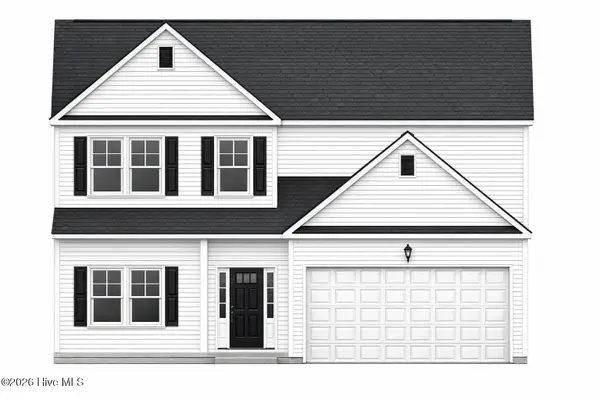 $460,000Active5 beds 3 baths2,104 sq. ft.
$460,000Active5 beds 3 baths2,104 sq. ft.5110 Hunters Trail, Wilmington, NC 28405
MLS# 100552321Listed by: IVESTER JACKSON CHRISTIE'S - New
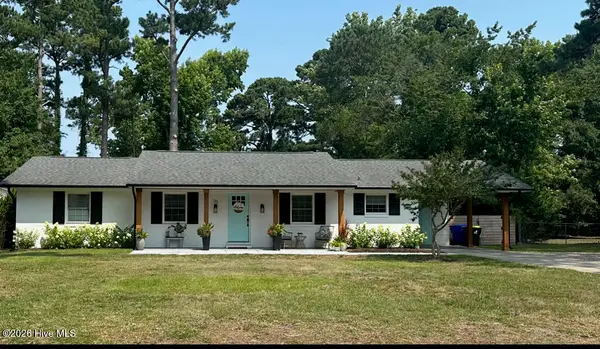 $474,000Active3 beds 2 baths1,458 sq. ft.
$474,000Active3 beds 2 baths1,458 sq. ft.113 Wellington Drive, Wilmington, NC 28411
MLS# 100552311Listed by: HOWARD HANNA ALLEN TATE|HORIZON REALTY GROUP - New
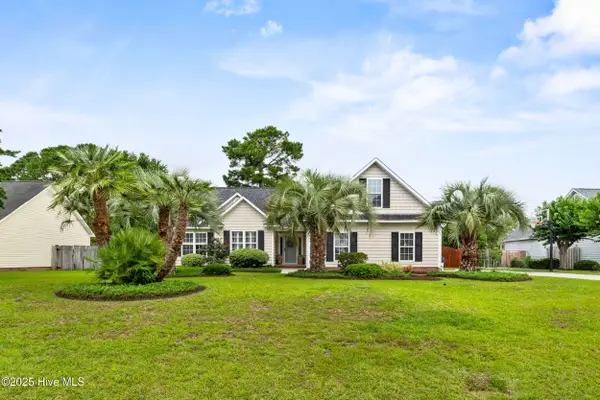 $575,000Active4 beds 2 baths1,958 sq. ft.
$575,000Active4 beds 2 baths1,958 sq. ft.4809 W Grove Drive, Wilmington, NC 28409
MLS# 100552310Listed by: EAST ATLANTIC REALTY LLC - New
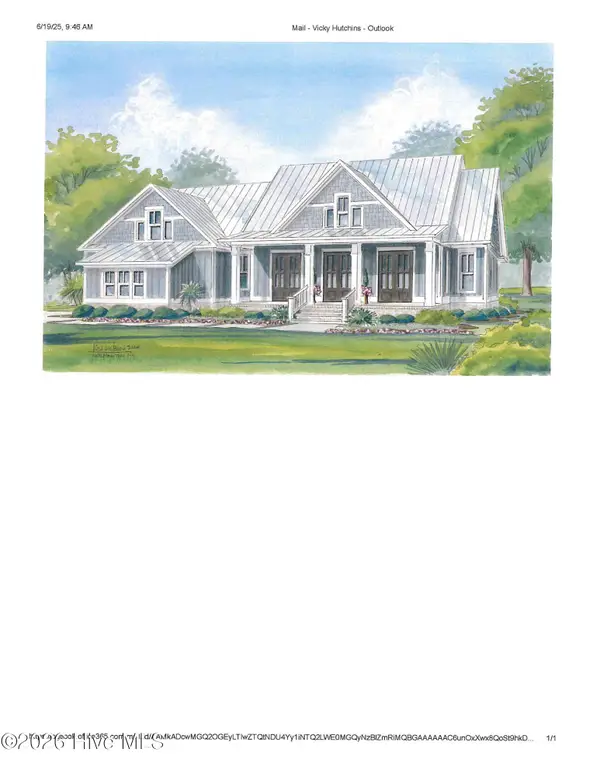 $2,550,000Active4 beds 4 baths3,658 sq. ft.
$2,550,000Active4 beds 4 baths3,658 sq. ft.7116 Abernathy Court, Wilmington, NC 28405
MLS# 100552290Listed by: LANDFALL REALTY, LLC - New
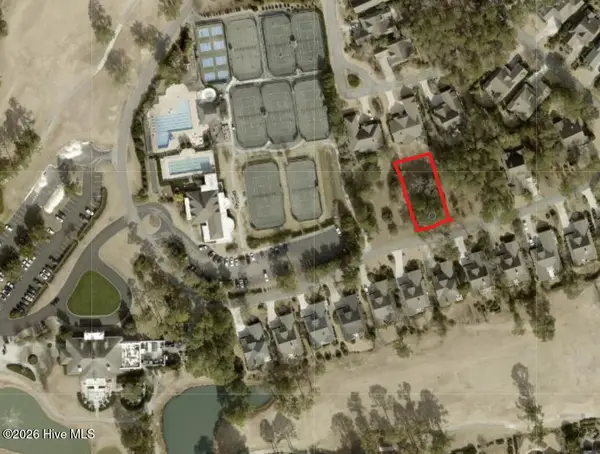 $240,000Active0.29 Acres
$240,000Active0.29 Acres8344 Vintage Club Circle, Wilmington, NC 28411
MLS# 100552274Listed by: COLDWELL BANKER SEA COAST ADVANTAGE - New
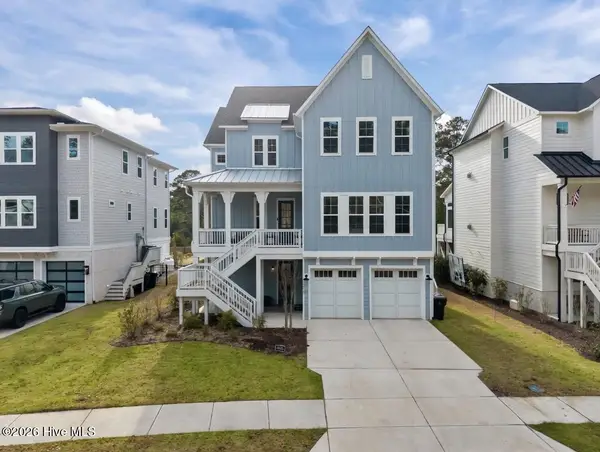 $1,100,000Active4 beds 4 baths3,451 sq. ft.
$1,100,000Active4 beds 4 baths3,451 sq. ft.7217 Winding Marsh Court, Wilmington, NC 28411
MLS# 100552247Listed by: LANDMARK SOTHEBY'S INTERNATIONAL REALTY - New
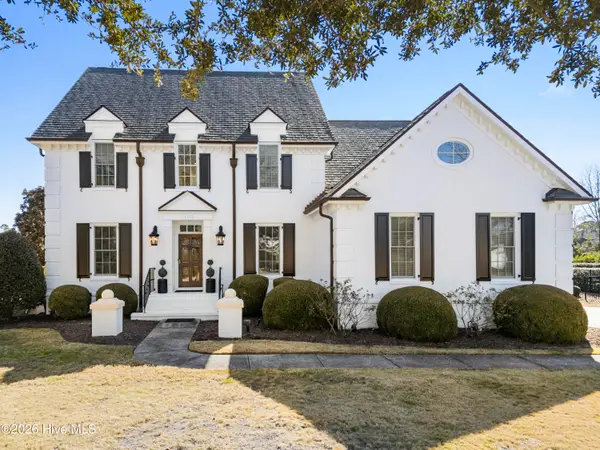 $1,650,000Active4 beds 5 baths4,108 sq. ft.
$1,650,000Active4 beds 5 baths4,108 sq. ft.1105 Turnberry Lane, Wilmington, NC 28405
MLS# 100552221Listed by: COLDWELL BANKER SEA COAST ADVANTAGE - New
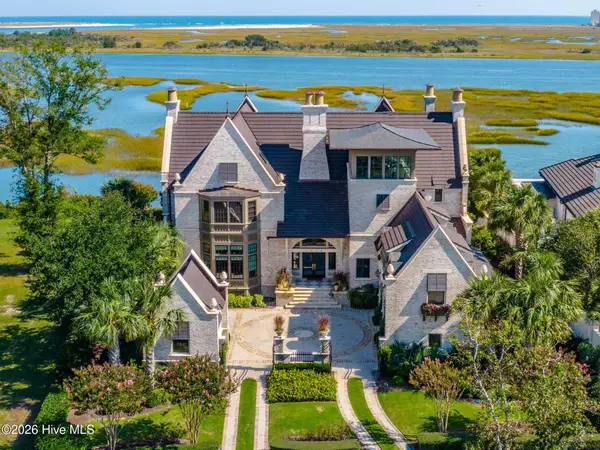 $8,000,000Active5 beds 8 baths7,440 sq. ft.
$8,000,000Active5 beds 8 baths7,440 sq. ft.2340 Ocean Point Drive, Wilmington, NC 28405
MLS# 100552192Listed by: LANDMARK SOTHEBY'S INTERNATIONAL REALTY  $675,000Pending3 beds 4 baths2,688 sq. ft.
$675,000Pending3 beds 4 baths2,688 sq. ft.126 Mount Vernon Drive, Wilmington, NC 28403
MLS# 100552205Listed by: ACUMEN REAL ESTATE LLC- New
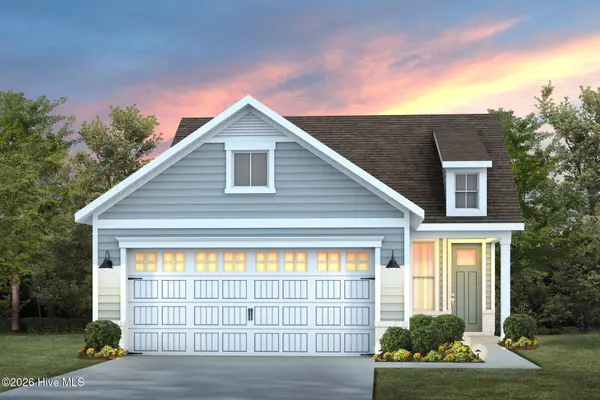 $449,535Active2 beds 2 baths1,403 sq. ft.
$449,535Active2 beds 2 baths1,403 sq. ft.5928 Moonshell Loop, Wilmington, NC 28412
MLS# 100552131Listed by: PULTE HOME COMPANY

