3801 Gillette Drive, Wilmington, NC 28403
Local realty services provided by:Better Homes and Gardens Real Estate Elliott Coastal Living
Listed by: aspyre realty group, demetria l padgett
Office: exp realty
MLS#:100515256
Source:NC_CCAR
Price summary
- Price:$399,000
- Price per sq. ft.:$250.63
About this home
A classic brick ranch tucked into the heart of Wilmington's Lincoln Forest neighborhood. It's a home that feels easy from the moment you walk in - bright, welcoming, and full of potential. The gorgeous floors just got refinished , and they will wow you the mninute you step inside!!
The single-level layout flows effortlessly, with roomy living and dining areas, three comfortable bedrooms, two full baths, and a few bonus spaces that are just waiting to become your home office, playroom, or cozy reading nook. The kitchen connects right into the main living areas, keeping everyone close whether you're cooking dinner or hosting friends.
Big-ticket updates? Already handled. The roof, heat pump, and hot water heater are all under five years old, and the full storm windows were installed less than ten years ago - giving you peace of mind from day one.
Outside, the backyard is shaded by mature trees and ready for whatever you imagine - a garden, fire pit, or just space to spread out. The covered deck is perfect for slow mornings or relaxing evenings.
There's no HOA, and you're just minutes from the beach, parks, shops, and restaurants. If you've been dreaming of a place to settle in and make your own, this could be it.
Come see what life at 3801 Gillette Drive feels like - and start living your memories today.
Contact an agent
Home facts
- Year built:1964
- Listing ID #:100515256
- Added:144 day(s) ago
- Updated:November 15, 2025 at 09:25 AM
Rooms and interior
- Bedrooms:3
- Total bathrooms:2
- Full bathrooms:2
- Living area:1,592 sq. ft.
Heating and cooling
- Cooling:Central Air
- Heating:Electric, Heat Pump, Heating
Structure and exterior
- Roof:Architectural Shingle
- Year built:1964
- Building area:1,592 sq. ft.
- Lot area:0.46 Acres
Schools
- High school:Hoggard
- Middle school:Roland Grise
- Elementary school:Alderman
Finances and disclosures
- Price:$399,000
- Price per sq. ft.:$250.63
New listings near 3801 Gillette Drive
 $135,000Pending2 beds 2 baths700 sq. ft.
$135,000Pending2 beds 2 baths700 sq. ft.462 Racine Drive #Unit A201, Wilmington, NC 28403
MLS# 100540909Listed by: INTRACOASTAL REALTY CORP- New
 $285,000Active3 beds 2 baths1,270 sq. ft.
$285,000Active3 beds 2 baths1,270 sq. ft.5000 Sun Coast Drive, Wilmington, NC 28411
MLS# 100541473Listed by: LIVING SEASIDE REALTY GROUP - New
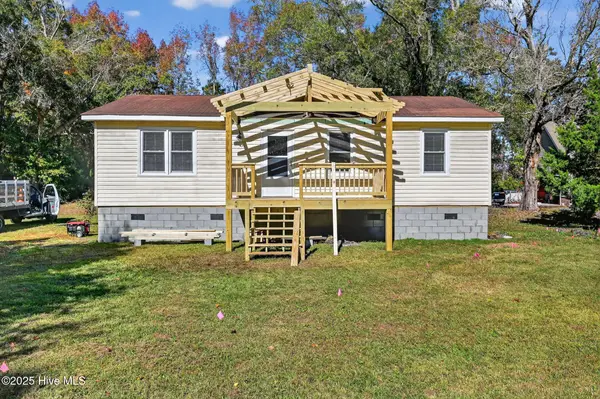 $225,000Active3 beds 1 baths1,000 sq. ft.
$225,000Active3 beds 1 baths1,000 sq. ft.6701 Murrayville Road, Wilmington, NC 28411
MLS# 100540822Listed by: USREALTY.COM, LLP - New
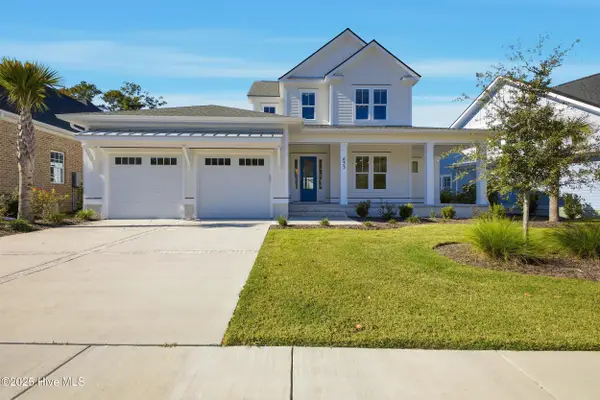 $1,299,000Active4 beds 5 baths3,481 sq. ft.
$1,299,000Active4 beds 5 baths3,481 sq. ft.633 Bedminister Lane, Wilmington, NC 28405
MLS# 100540842Listed by: NEST REALTY - New
 $325,000Active5.55 Acres
$325,000Active5.55 AcresLot 333 Greenview Ranches Drive, Wilmington, NC 28411
MLS# 100540845Listed by: REALTY ONE GROUP RESULTS - New
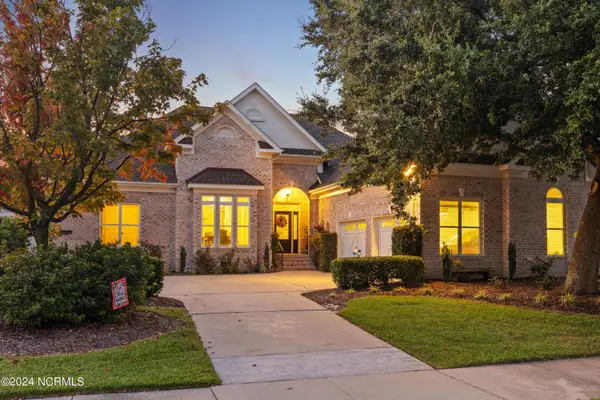 $989,000Active3 beds 3 baths2,573 sq. ft.
$989,000Active3 beds 3 baths2,573 sq. ft.1336 S Moorings Drive, Wilmington, NC 28405
MLS# 100540934Listed by: INTRACOASTAL REALTY CORP - New
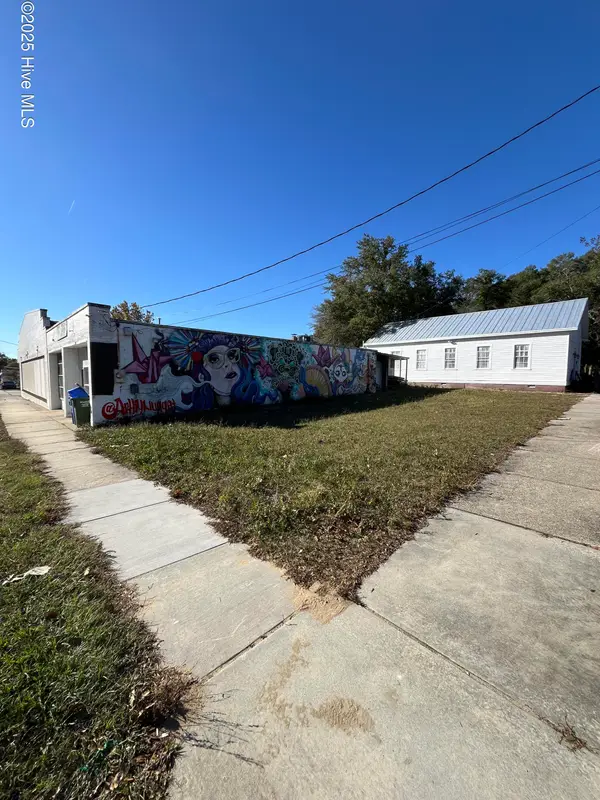 $499,000Active0.06 Acres
$499,000Active0.06 Acres1 3rd Street, Wilmington, NC 28401
MLS# 100541038Listed by: COASTAL PROPERTIES - New
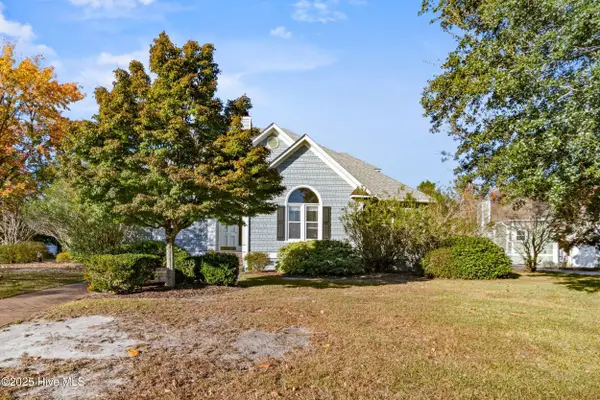 $649,000Active4 beds 3 baths2,965 sq. ft.
$649,000Active4 beds 3 baths2,965 sq. ft.601 John S Mosby Drive, Wilmington, NC 28412
MLS# 100541075Listed by: SALT AND STONE PROPERTY GROUP - New
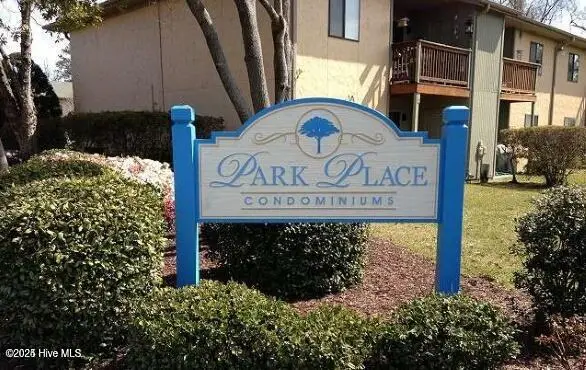 $204,900Active2 beds 2 baths850 sq. ft.
$204,900Active2 beds 2 baths850 sq. ft.3639 Saint Johns Court #Unit B, Wilmington, NC 28403
MLS# 100540704Listed by: COASTAL RELO ASSOCIATES - Open Sat, 12 to 2pmNew
 $229,000Active2 beds 2 baths1,008 sq. ft.
$229,000Active2 beds 2 baths1,008 sq. ft.123 Covil Avenue #203, Wilmington, NC 28403
MLS# 100540798Listed by: RE/MAX ESSENTIAL
