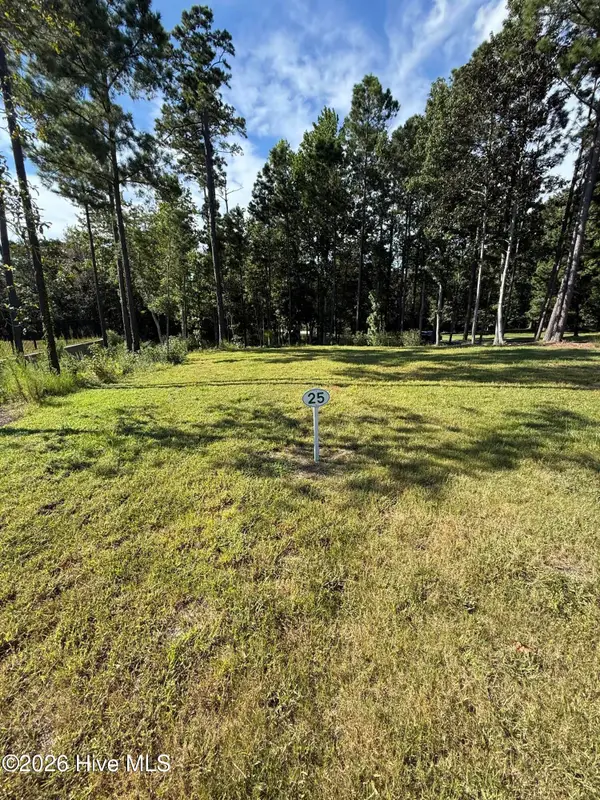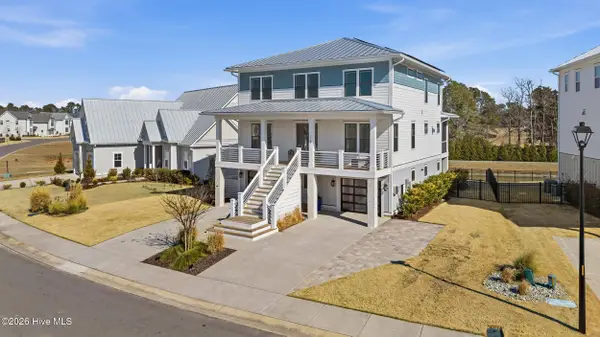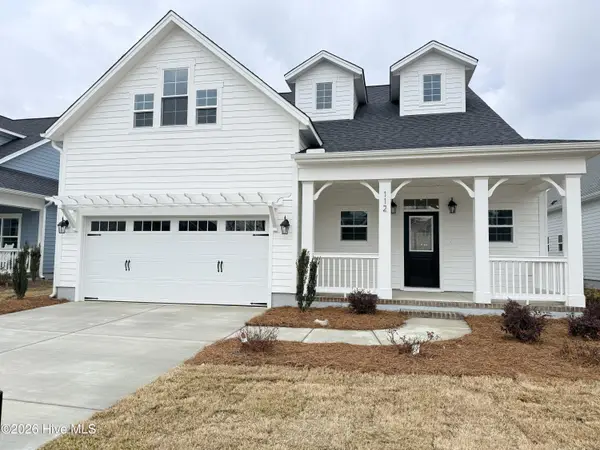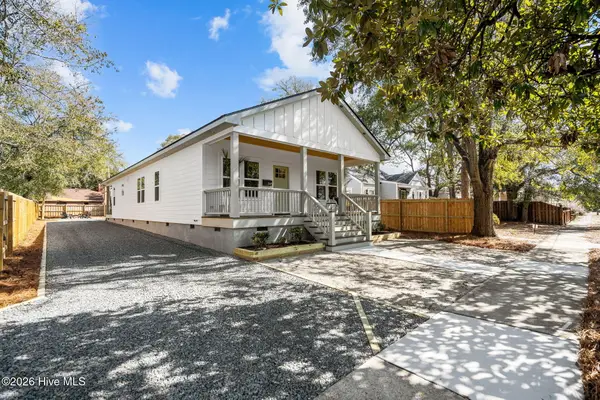3810 Blue Wing Court, Wilmington, NC 28409
Local realty services provided by:Better Homes and Gardens Real Estate Elliott Coastal Living
Listed by: aspyre realty group, christina b dean
Office: exp realty
MLS#:100540871
Source:NC_CCAR
Price summary
- Price:$438,888
- Price per sq. ft.:$272.6
About this home
All-brick ranch on a quiet cul-de-sac in the Hoggard High School district • true one-level living • roof 2024 • HVAC 2022 • 460+ sq ft bonus room • private fenced yard • $5,000 USE AS YOU CHOOSE seller concession. Solid, well-maintained home with the big-ticket items already done and a functional open layout featuring three bedrooms and two full baths on the main level. Separate staircase leads to a spacious bonus room ideal for office, media, or flex space. Private backyard with large deck, garden space, and mature fruit trees. Just 0.1 miles to Holly Tree Elementary and minutes to Wilmington Municipal Golf Course, Cross City Trail, The Pointe at Barclay, and Wrightsville & Carolina Beaches.
Contact an agent
Home facts
- Year built:2002
- Listing ID #:100540871
- Added:90 day(s) ago
- Updated:February 13, 2026 at 11:20 AM
Rooms and interior
- Bedrooms:3
- Total bathrooms:2
- Full bathrooms:2
- Living area:1,610 sq. ft.
Heating and cooling
- Cooling:Central Air, Heat Pump
- Heating:Electric, Forced Air, Heat Pump, Heating
Structure and exterior
- Roof:Architectural Shingle
- Year built:2002
- Building area:1,610 sq. ft.
- Lot area:0.24 Acres
Schools
- High school:Hoggard
- Middle school:Roland Grise
- Elementary school:Holly Tree
Utilities
- Water:Water Connected
- Sewer:Sewer Connected
Finances and disclosures
- Price:$438,888
- Price per sq. ft.:$272.6
New listings near 3810 Blue Wing Court
- New
 $275,000Active2 beds 2 baths1,330 sq. ft.
$275,000Active2 beds 2 baths1,330 sq. ft.3902 Botsford Court #Unit 204, Wilmington, NC 28412
MLS# 100554334Listed by: KELLER WILLIAMS INNOVATE-WILMINGTON - New
 $325,000Active3 beds 2 baths1,374 sq. ft.
$325,000Active3 beds 2 baths1,374 sq. ft.2441 Jefferson Street, Wilmington, NC 28401
MLS# 100554317Listed by: BLUECOAST REALTY CORPORATION - New
 $519,000Active4 beds 4 baths2,722 sq. ft.
$519,000Active4 beds 4 baths2,722 sq. ft.3516 Whispering Pines Court, Wilmington, NC 28409
MLS# 100554037Listed by: FATHOM REALTY NC LLC  $442,500Pending1.21 Acres
$442,500Pending1.21 Acres702 Helmsdale Drive, Wilmington, NC 28405
MLS# 100553995Listed by: THE AGENCY CHARLOTTE- Open Sat, 10am to 12pmNew
 $554,900Active5 beds 3 baths2,747 sq. ft.
$554,900Active5 beds 3 baths2,747 sq. ft.7830 Champlain Drive, Wilmington, NC 28412
MLS# 100553968Listed by: BERKSHIRE HATHAWAY HOMESERVICES CAROLINA PREMIER PROPERTIES - Open Sat, 12 to 2pmNew
 $1,350,000Active6 beds 4 baths3,743 sq. ft.
$1,350,000Active6 beds 4 baths3,743 sq. ft.729 Waterstone Drive, Wilmington, NC 28411
MLS# 100553970Listed by: NEST REALTY - New
 $538,900Active3 beds 4 baths2,494 sq. ft.
$538,900Active3 beds 4 baths2,494 sq. ft.112 Flat Clam Drive, Wilmington, NC 28401
MLS# 100553977Listed by: CLARK FAMILY REALTY - New
 $1,199,900Active4 beds 4 baths2,796 sq. ft.
$1,199,900Active4 beds 4 baths2,796 sq. ft.1806 Glen Eagles Lane, Wilmington, NC 28405
MLS# 100553982Listed by: BERKSHIRE HATHAWAY HOMESERVICES CAROLINA PREMIER PROPERTIES - New
 $484,900Active3 beds 2 baths1,921 sq. ft.
$484,900Active3 beds 2 baths1,921 sq. ft.113 Flat Clam Drive, Wilmington, NC 28401
MLS# 100554004Listed by: CLARK FAMILY REALTY - New
 $449,900Active3 beds 3 baths1,723 sq. ft.
$449,900Active3 beds 3 baths1,723 sq. ft.2149 Washington Street, Wilmington, NC 28401
MLS# 100553901Listed by: CENTURY 21 VANGUARD

