3817 Canterbury Road, Wilmington, NC 28403
Local realty services provided by:Better Homes and Gardens Real Estate Elliott Coastal Living
3817 Canterbury Road,Wilmington, NC 28403
$569,000
- 4 Beds
- 2 Baths
- 1,958 sq. ft.
- Single family
- Pending
Listed by:gary j traflet
Office:living seaside realty group
MLS#:100528362
Source:NC_CCAR
Price summary
- Price:$569,000
- Price per sq. ft.:$290.6
About this home
Completely renovated and move-in ready, this beautiful brick ranch blends timeless charm with modern updates in every detail. Located on a large lot in the highly sought-after Lincoln Forest neighborhood, you will love the proximity to everything Wilmington has to offer. Get ready to be impressed as you step inside this gorgeous home featuring over 1900 sq. ft, a bright and open floor plan, all new windows throughout, 4 bedrooms and 2 full baths. Enjoy a spacious living room with tons of natural light, beautiful, recessed lighting, and new LVP flooring that continues throughout the entire home. Amazing does not begin to describe your custom kitchen showcasing sleek finishes, stainless steel appliances and exceptional storage. Savor custom cabinetry with soft close drawers, white quartz countertops, a large island with an eat-in bar, a pantry with pull out drawers and a Z Line built in microwave. The impressive details continue with a Smeg commercial-style gas range and hood, large Blanco sink, built-in glass front cabinetry, and a blend of beautiful natural colors. Gather with friends and family in your sunny breakfast nook offering French doors leading to the outdoor patio. Heading into the large primary suite, enjoy a custom built-in closet and a completely remodeled bath with a beautifully tiled, zero-entry shower for that modern touch and easy accessibility. The other bedrooms share another completely remodeled bath with dual vanity and custom cabinetry. A versatile flex space offers the perfect spot for a 4th bedroom, home office, or a gym as well as a truly exceptional laundry room. Outside, take advantage of a double gate leading to your large, private backyard. Enjoy a spacious patio, a large storage shed and additional parking ideal for your boat and utility trailer too. Perfectly located just minutes from shopping, dining, schools and Wrightsville Beach, without the restrictions of an HOA, this home truly has it all! Schedule an appointment today!
Contact an agent
Home facts
- Year built:1970
- Listing ID #:100528362
- Added:6 day(s) ago
- Updated:September 08, 2025 at 03:45 PM
Rooms and interior
- Bedrooms:4
- Total bathrooms:2
- Full bathrooms:2
- Living area:1,958 sq. ft.
Heating and cooling
- Cooling:Central Air
- Heating:Electric, Forced Air, Heat Pump, Heating
Structure and exterior
- Roof:Architectural Shingle
- Year built:1970
- Building area:1,958 sq. ft.
- Lot area:0.45 Acres
Schools
- High school:Hoggard
- Middle school:Roland Grise
- Elementary school:Alderman
Utilities
- Water:Municipal Water Available, Water Connected
- Sewer:Sewer Connected
Finances and disclosures
- Price:$569,000
- Price per sq. ft.:$290.6
- Tax amount:$2,326 (2025)
New listings near 3817 Canterbury Road
- New
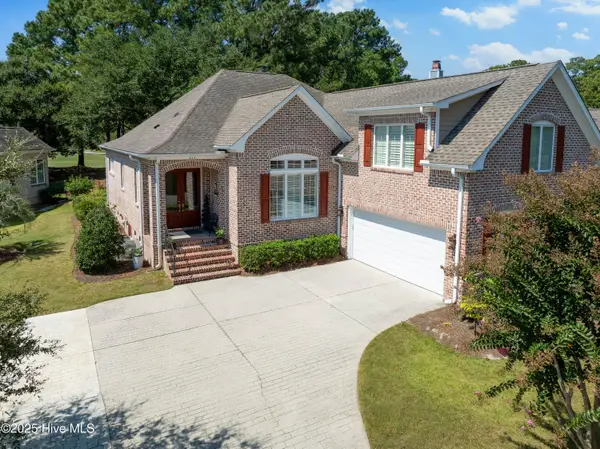 $800,000Active3 beds 3 baths2,682 sq. ft.
$800,000Active3 beds 3 baths2,682 sq. ft.571 Windstar Lane, Wilmington, NC 28411
MLS# 100529477Listed by: COMPASS CAROLINAS LLC - New
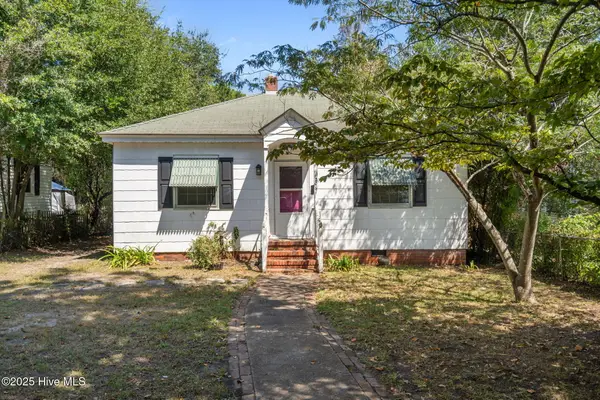 $210,000Active2 beds 1 baths808 sq. ft.
$210,000Active2 beds 1 baths808 sq. ft.2061 Burnett Boulevard, Wilmington, NC 28401
MLS# 100529462Listed by: EASTERN SHORE REAL ESTATE LLC - New
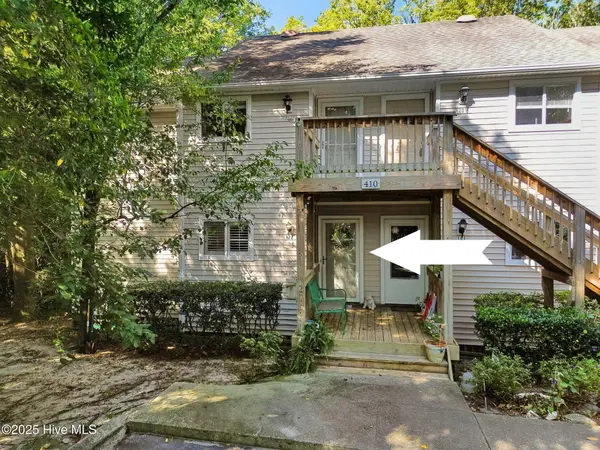 $235,000Active2 beds 2 baths1,032 sq. ft.
$235,000Active2 beds 2 baths1,032 sq. ft.410 Forest Park Road #102, Wilmington, NC 28409
MLS# 100529442Listed by: BERKSHIRE HATHAWAY HOMESERVICES CAROLINA PREMIER PROPERTIES - New
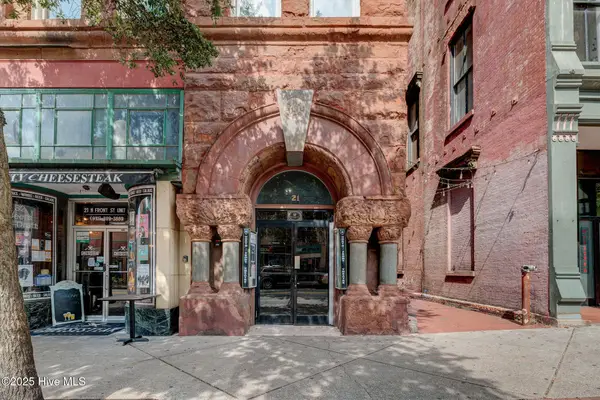 $435,000Active1 beds 1 baths851 sq. ft.
$435,000Active1 beds 1 baths851 sq. ft.21 N Front Street #Unit 3b4, Wilmington, NC 28401
MLS# 100529441Listed by: REAL BROKER LLC - New
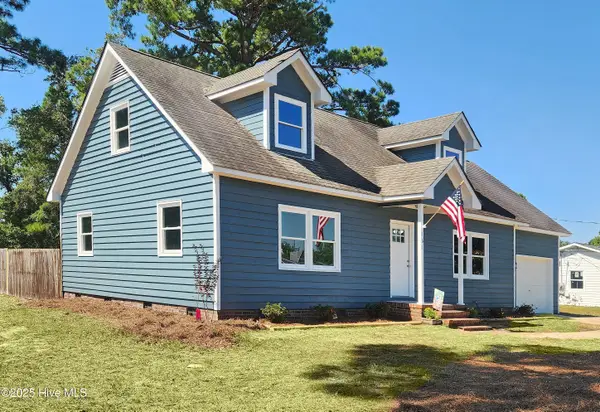 $424,200Active3 beds 2 baths1,902 sq. ft.
$424,200Active3 beds 2 baths1,902 sq. ft.161 Graystone Road, Wilmington, NC 28411
MLS# 100529412Listed by: CLEAR BLUE REAL ESTATE, LLC - New
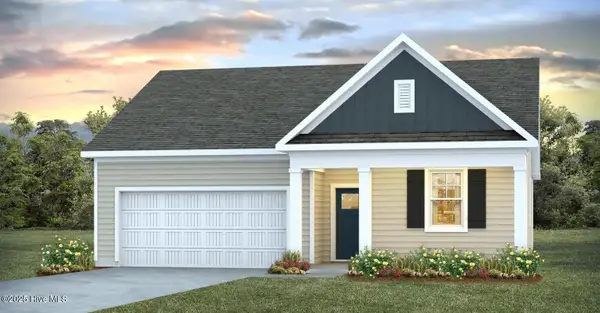 $437,490Active4 beds 2 baths1,774 sq. ft.
$437,490Active4 beds 2 baths1,774 sq. ft.176 Legare Street #Lot 219, Wilmington, NC 28411
MLS# 100529369Listed by: D.R. HORTON, INC - New
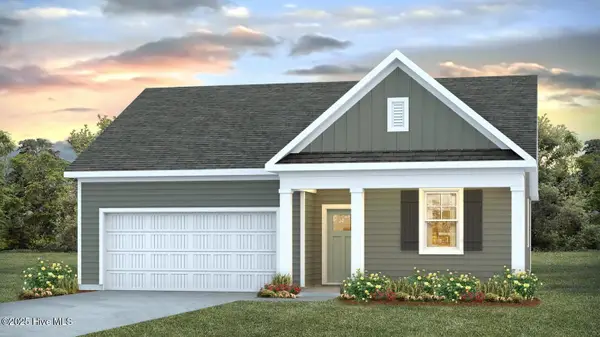 $439,490Active4 beds 2 baths1,774 sq. ft.
$439,490Active4 beds 2 baths1,774 sq. ft.250 Legare Street #Lot 224, Wilmington, NC 28411
MLS# 100529372Listed by: D.R. HORTON, INC - New
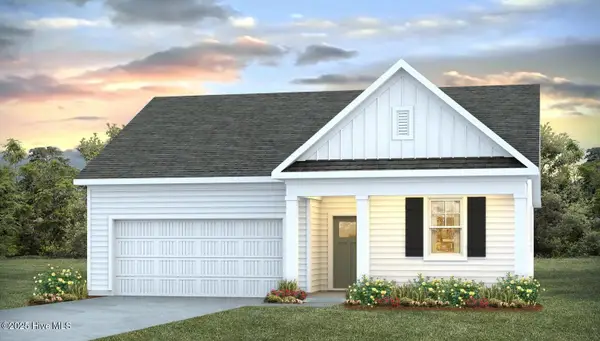 $437,490Active4 beds 2 baths1,774 sq. ft.
$437,490Active4 beds 2 baths1,774 sq. ft.150 Legare Street #Lot 217, Wilmington, NC 28411
MLS# 100529363Listed by: D.R. HORTON, INC - New
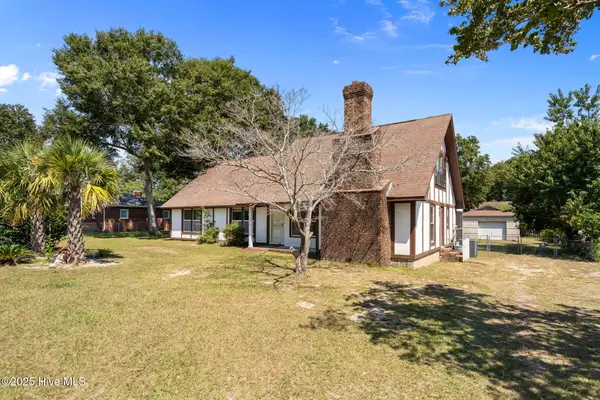 $425,000Active4 beds 3 baths2,849 sq. ft.
$425,000Active4 beds 3 baths2,849 sq. ft.2950 Scotts Hill Loop Road, Wilmington, NC 28411
MLS# 100529365Listed by: INTRACOASTAL REALTY CORP. - New
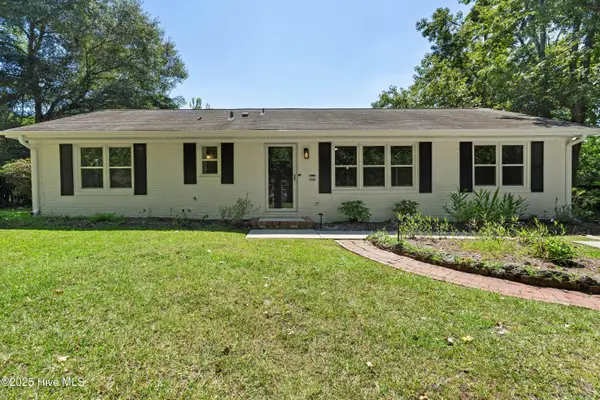 $369,900Active3 beds 2 baths1,373 sq. ft.
$369,900Active3 beds 2 baths1,373 sq. ft.5202 Fitzgerald Drive, Wilmington, NC 28405
MLS# 100529330Listed by: COLDWELL BANKER SEA COAST ADVANTAGE-MIDTOWN
