3831 Merestone Drive, Wilmington, NC 28412
Local realty services provided by:Better Homes and Gardens Real Estate Lifestyle Property Partners
3831 Merestone Drive,Wilmington, NC 28412
$269,900
- 2 Beds
- 2 Baths
- 944 sq. ft.
- Townhouse
- Pending
Listed by: team archer
Office: brick & mojo, llc.
MLS#:100537786
Source:NC_CCAR
Price summary
- Price:$269,900
- Price per sq. ft.:$285.91
About this home
Beautifully Remodeled One-Level Townhome in the Heart of Wilmington! Enjoy low-maintenance living in the desirable Merestone at Wingrove Park!
This charming 2 bedroom, 2 full bath townhome has been completely remodeled with thoughtful finishes throughout — including new LVP flooring, sleek new bathroom tile and vanities, shaker cabinetry with quartz counters, plantation blinds, and all-new fixtures. Sunlight fills every room - and the vaulted living room ceiling makes the space feel even more open and airy. The guest bedroom features custom built-ins for added function and style.
Outside, you'll love the private rear patio, lockable exterior storage, and a large common green space just beyond your back door — perfect for play, pets, or relaxing outdoors.
This location is hard to beat: walkable to restaurants and the movie theater at The Point at Barclay, the Cameron Art Museum, and Halliburton Park. Plus, you're just a 15 minute drive to downtown Wilmington, Wrightsville Beach, and Carolina Beach — right in the center of everything.
Move-in ready, fully updated, and ideally located — this townhome makes Wilmington living easy.
Contact an agent
Home facts
- Year built:1998
- Listing ID #:100537786
- Added:55 day(s) ago
- Updated:December 18, 2025 at 08:48 AM
Rooms and interior
- Bedrooms:2
- Total bathrooms:2
- Full bathrooms:2
- Living area:944 sq. ft.
Heating and cooling
- Cooling:Heat Pump
- Heating:Electric, Forced Air, Heat Pump, Heating
Structure and exterior
- Roof:Architectural Shingle
- Year built:1998
- Building area:944 sq. ft.
- Lot area:0.04 Acres
Schools
- High school:Ashley
- Middle school:Williston
- Elementary school:Pine Valley
Utilities
- Water:Water Connected
- Sewer:Sewer Connected
Finances and disclosures
- Price:$269,900
- Price per sq. ft.:$285.91
New listings near 3831 Merestone Drive
- New
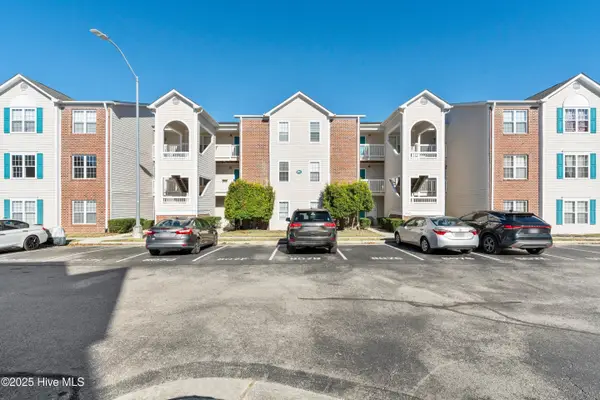 $209,900Active3 beds 2 baths1,300 sq. ft.
$209,900Active3 beds 2 baths1,300 sq. ft.807 March Court #E, Wilmington, NC 28405
MLS# 100545961Listed by: COLDWELL BANKER SEA COAST ADVANTAGE - New
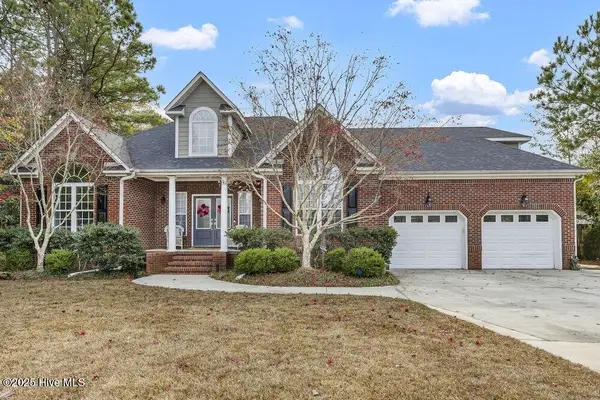 $675,000Active3 beds 3 baths2,395 sq. ft.
$675,000Active3 beds 3 baths2,395 sq. ft.5104 Celline Court, Wilmington, NC 28409
MLS# 100545962Listed by: COLDWELL BANKER SEA COAST ADVANTAGE - New
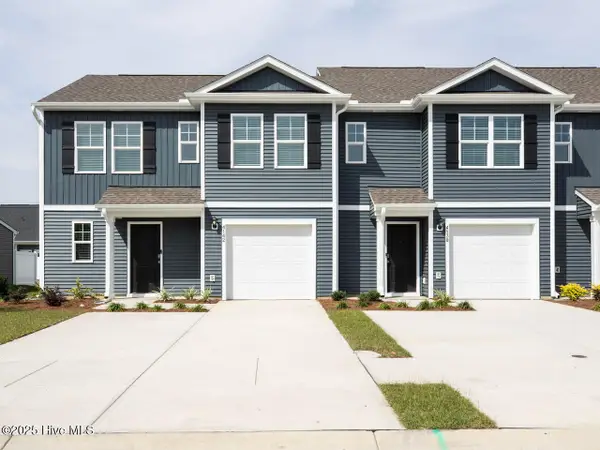 $358,640Active4 beds 3 baths1,763 sq. ft.
$358,640Active4 beds 3 baths1,763 sq. ft.48 Cashmere Court #Lot 10, Wilmington, NC 28411
MLS# 100545967Listed by: D.R. HORTON, INC - New
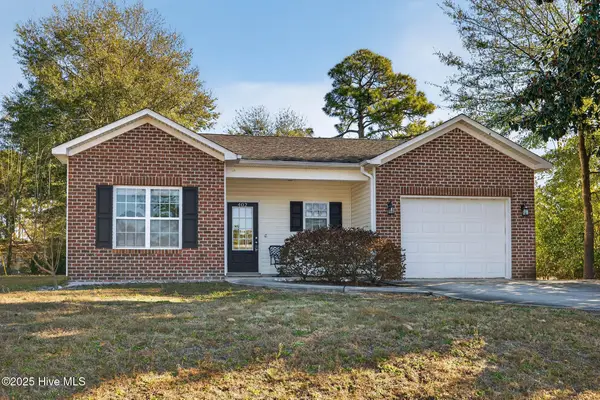 $328,000Active3 beds 2 baths1,392 sq. ft.
$328,000Active3 beds 2 baths1,392 sq. ft.402 Governors Road, Wilmington, NC 28411
MLS# 100545937Listed by: RE/MAX EXECUTIVE - New
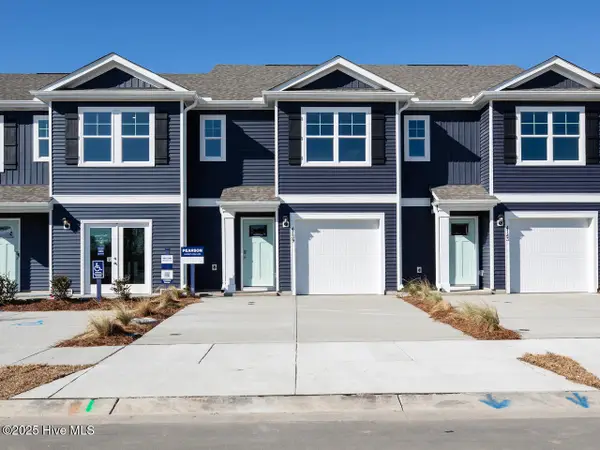 $328,990Active3 beds 3 baths1,418 sq. ft.
$328,990Active3 beds 3 baths1,418 sq. ft.72 Cashmere Court #Lot 12, Wilmington, NC 28411
MLS# 100545951Listed by: D.R. HORTON, INC - New
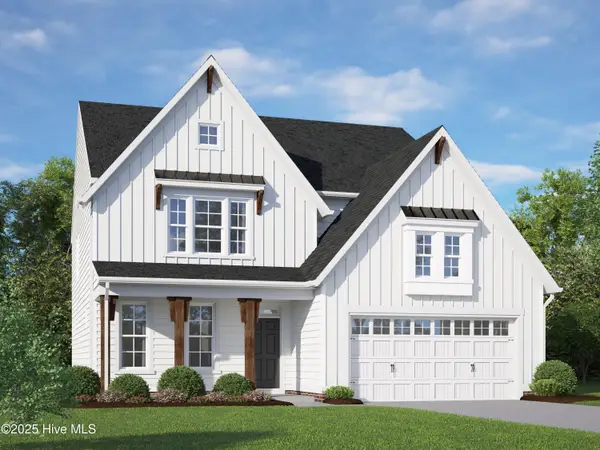 $577,055Active4 beds 4 baths2,585 sq. ft.
$577,055Active4 beds 4 baths2,585 sq. ft.1016 Fawn Valley Way, Wilmington, NC 28409
MLS# 100545913Listed by: HHHUNT HOMES WILMINGTON LLC - New
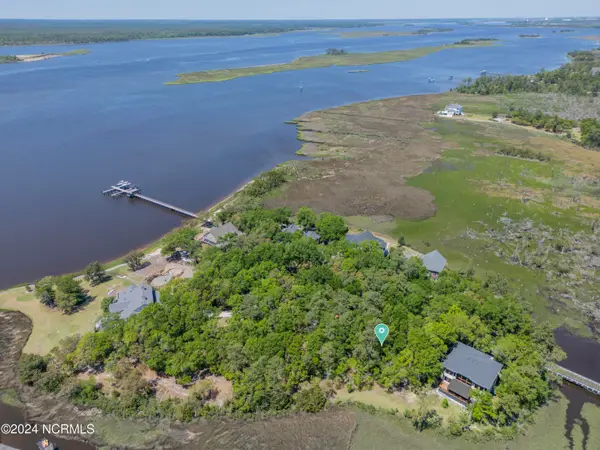 $1,989,615Active3 beds 3 baths3,108 sq. ft.
$1,989,615Active3 beds 3 baths3,108 sq. ft.109 Island Bridge Way, Wilmington, NC 28412
MLS# 100545890Listed by: BERKSHIRE HATHAWAY HOMESERVICES CAROLINA PREMIER PROPERTIES - New
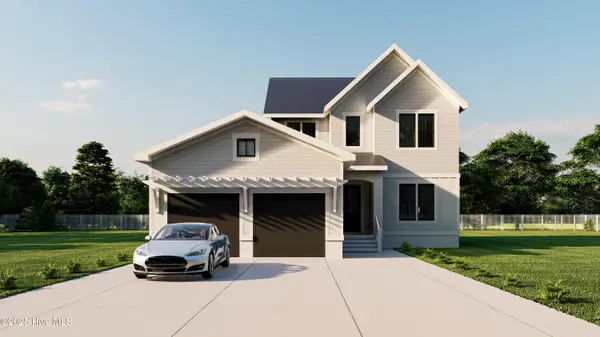 $1,079,999Active3 beds 3 baths2,919 sq. ft.
$1,079,999Active3 beds 3 baths2,919 sq. ft.8312 Vintage Club Circle, Wilmington, NC 28411
MLS# 100545887Listed by: CADENCE REALTY CORPORATION - New
 $587,385Active3 beds 2 baths2,061 sq. ft.
$587,385Active3 beds 2 baths2,061 sq. ft.1324 Trisail Terrace, Wilmington, NC 28412
MLS# 100545833Listed by: O'SHAUGHNESSY NEW HOMES LLC - New
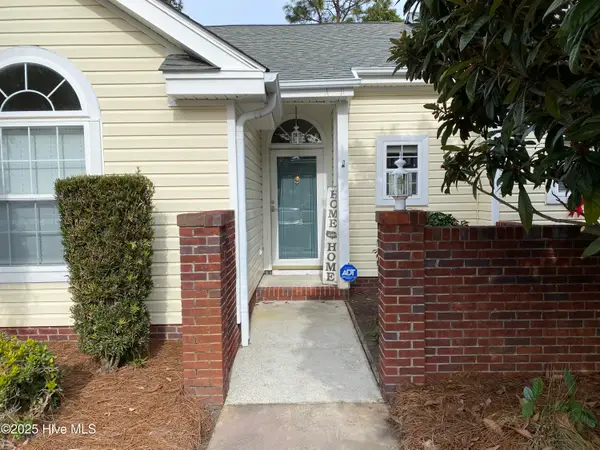 $299,000Active2 beds 2 baths1,005 sq. ft.
$299,000Active2 beds 2 baths1,005 sq. ft.3825 Mayfield Court, Wilmington, NC 28412
MLS# 100545875Listed by: KELLER WILLIAMS INNOVATE-WILMINGTON
